797 foton på badrum, med bruna skåp och glaskakel
Sortera efter:
Budget
Sortera efter:Populärt i dag
41 - 60 av 797 foton
Artikel 1 av 3
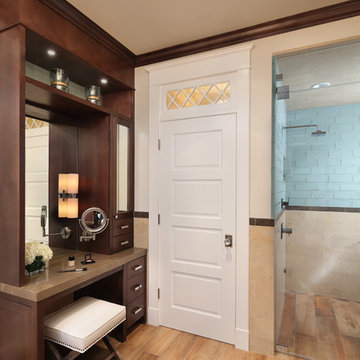
Bernard Andre
Bild på ett stort vintage en-suite badrum, med luckor med infälld panel, bruna skåp, ett fristående badkar, en dusch i en alkov, beige kakel, blå kakel, glaskakel, beige väggar, klinkergolv i porslin, ett undermonterad handfat och bänkskiva i akrylsten
Bild på ett stort vintage en-suite badrum, med luckor med infälld panel, bruna skåp, ett fristående badkar, en dusch i en alkov, beige kakel, blå kakel, glaskakel, beige väggar, klinkergolv i porslin, ett undermonterad handfat och bänkskiva i akrylsten

Inspiration för ett stort vintage vit vitt en-suite badrum, med släta luckor, bruna skåp, en hörndusch, en bidé, rosa kakel, glaskakel, vita väggar, betonggolv, ett undermonterad handfat, bänkskiva i kvarts, blått golv och dusch med gångjärnsdörr
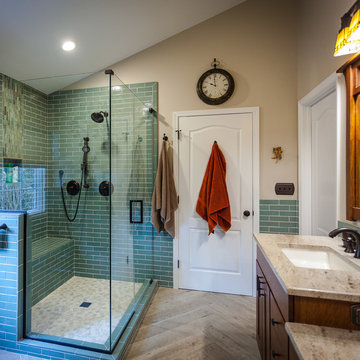
This homeowner had a friend that had a leak and she was afraid if she developed a leak in her plumbing it would ruin her beautifully remodeled kitchen downstairs. So her answer was to replace the plumbing and remodel the bathroom.
She selected quarter sawn oak cabinets and accented them with Colonial white granite. The beautiful temple brick "Perfect Road" tile on the shower walls is highlighted by a vertical jade iridescent strip. The herringbone pattern on the floor just seems to help pull the entire space together. We built a custom storage dresser out of Showplace cabinets to mimic the look of something this homeowner had seen online.
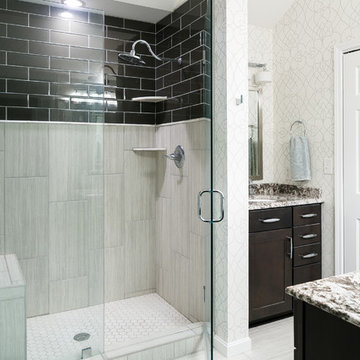
Updated Spec Home: The Bathrooms
The last stop on the main level of this Updated Spec Home are the Bathrooms. Every surface of the Guest Bath and Master Bath was touched- even some renovations in the Master bedroom. All I can say is thank goodness these two love wallpaper – we selected classic patterns for each bath that will stand the test of time!
Guest Bathroom
The Guest Bath also doubles as my mom’s bath. The footprint remained the same but we updated everything. A new vanity was chosen to give her that furniture look while still providing some storage – although there is a linen closet located just outside the bath. We topped it off with a beautiful mirror with great detail and an equally great light fixture. Also, we mixed the finishes in the bath between nickel and champagne, i.e., gold/silver mix. Mixing metals is perfectly acceptable and quite frankly way more interesting the everything matching. Updated Spec Home Bathrooms - Robin's Nest Interiors
Updated Spec Home Bathrooms - Robin's Nest Interiors
We found this amazing wallpaper with its subtle colors and pattern and selected a large square tile to coordinate for the floor. Yes, you can do a large tile in a small bath because it actually makes the space feel larger. For finishing touches, we had this gorgeous shower curtain made. Above the new toilet, we added interesting abstract artwork framed in a large mat so it would not clash with the wallpaper.
Master Bathroom
Originally, the Master Bath had a large garden tub as the focal point and a tiny stand up shower in the corner. We removed the garden tub, moved the shower to this area as the focal point and turned the tiny shower into a much needed linen closet. At this point, I know you are thinking, what about resale with no tub? There is a tub in the Guest Bath so the house will still be appealing to young families or bath lovers alike.
© 2016 RealTourCast | Tim Furlong Jr.
Tile selections came first – my sister fell in love with this gorgeous dark greige glass tile. We used it in the upper half of the shower while keeping the lower half light with this plank tile in a striated pattern. We carried the plank tile onto the floor for a seamless look.
Updated Spec Home Bathrooms - Robin's Nest Interiors
We replaced the two vanities with stock cabinetry that looks custom in a rich wood stain. Also, we found a gorgeous granite remnant for the countertop and finished off the vanity area with oversized mirrors, sleek lighting, and striking hardware.Updated Spec Home Bathrooms - Robin's Nest Interiors
The wallpaper is absolutely perfect for this space – it adds an interesting backdrop without overpowering the room. Her fantastic artwork was able to fit in the niche next to the new toilet. This is one gorgeous bath!
Updated Spec Home Bathrooms - Robin's Nest Interiors
Coming Soon
Spoiler Alert – my mom and sister have decided to update their Basement Family Room and add a small Powder Bath so look for Season 2 of the Updated Spec Home series!
See the rest of this house through these links! Foyer & Great Room, Kitchen & Breakfast Area, Bedrooms, Guest Bedroom.
Photo by Tim Furlong Jr.

Stained concrete floors, custom vanity with concrete counter tops, and white subway tile shower.
Idéer för ett stort lantligt grå badrum med dusch, med bruna skåp, ett badkar i en alkov, en dusch/badkar-kombination, en toalettstol med hel cisternkåpa, flerfärgad kakel, glaskakel, blå väggar, betonggolv, ett fristående handfat, bänkskiva i betong, brunt golv och dusch med duschdraperi
Idéer för ett stort lantligt grå badrum med dusch, med bruna skåp, ett badkar i en alkov, en dusch/badkar-kombination, en toalettstol med hel cisternkåpa, flerfärgad kakel, glaskakel, blå väggar, betonggolv, ett fristående handfat, bänkskiva i betong, brunt golv och dusch med duschdraperi
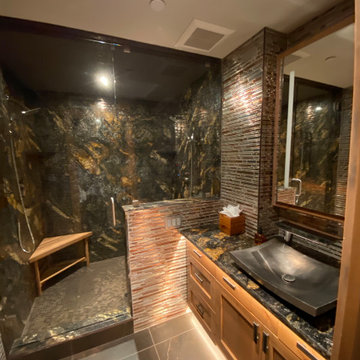
granite
tile
alder
steam shower
Rustik inredning av ett litet flerfärgad flerfärgat en-suite badrum, med skåp i shakerstil, bruna skåp, en dusch i en alkov, en toalettstol med separat cisternkåpa, orange kakel, glaskakel, beige väggar, klinkergolv i porslin, ett nedsänkt handfat, granitbänkskiva, brunt golv och dusch med gångjärnsdörr
Rustik inredning av ett litet flerfärgad flerfärgat en-suite badrum, med skåp i shakerstil, bruna skåp, en dusch i en alkov, en toalettstol med separat cisternkåpa, orange kakel, glaskakel, beige väggar, klinkergolv i porslin, ett nedsänkt handfat, granitbänkskiva, brunt golv och dusch med gångjärnsdörr
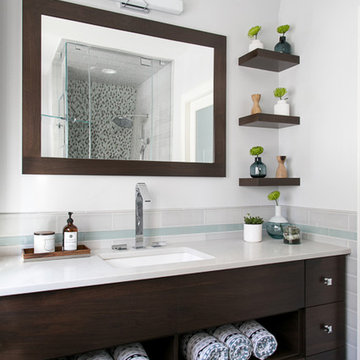
Raquel Langworthy
Bild på ett mellanstort funkis en-suite badrum, med släta luckor, bruna skåp, en toalettstol med hel cisternkåpa, grå kakel, glaskakel, beige väggar, klinkergolv i porslin, ett nedsänkt handfat, bänkskiva i kvarts, brunt golv, dusch med gångjärnsdörr och en dusch i en alkov
Bild på ett mellanstort funkis en-suite badrum, med släta luckor, bruna skåp, en toalettstol med hel cisternkåpa, grå kakel, glaskakel, beige väggar, klinkergolv i porslin, ett nedsänkt handfat, bänkskiva i kvarts, brunt golv, dusch med gångjärnsdörr och en dusch i en alkov

Contemporary Bathroom
Exempel på ett mellanstort modernt vit vitt en-suite badrum, med möbel-liknande, bruna skåp, ett fristående badkar, en kantlös dusch, en toalettstol med hel cisternkåpa, vit kakel, glaskakel, blå väggar, klinkergolv i keramik, ett konsol handfat, bänkskiva i betong, gult golv och med dusch som är öppen
Exempel på ett mellanstort modernt vit vitt en-suite badrum, med möbel-liknande, bruna skåp, ett fristående badkar, en kantlös dusch, en toalettstol med hel cisternkåpa, vit kakel, glaskakel, blå väggar, klinkergolv i keramik, ett konsol handfat, bänkskiva i betong, gult golv och med dusch som är öppen
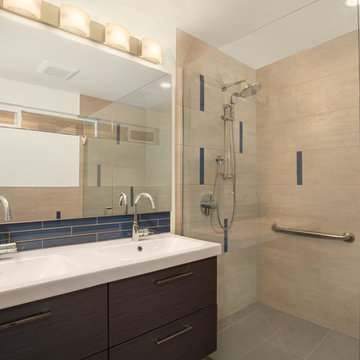
M.Romney Photgraphy
Inspiration för mellanstora moderna vitt en-suite badrum, med möbel-liknande, bruna skåp, en kantlös dusch, en toalettstol med separat cisternkåpa, beige kakel, glaskakel, vita väggar, klinkergolv i keramik, ett integrerad handfat, bänkskiva i kvarts, beiget golv och med dusch som är öppen
Inspiration för mellanstora moderna vitt en-suite badrum, med möbel-liknande, bruna skåp, en kantlös dusch, en toalettstol med separat cisternkåpa, beige kakel, glaskakel, vita väggar, klinkergolv i keramik, ett integrerad handfat, bänkskiva i kvarts, beiget golv och med dusch som är öppen
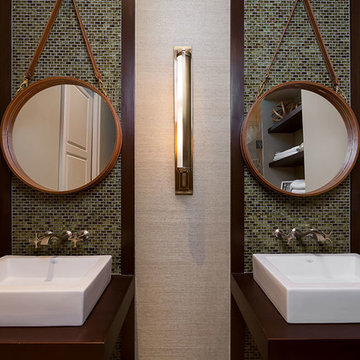
Klassisk inredning av ett mellanstort badrum med dusch, med ett fristående handfat, bruna skåp, träbänkskiva, en dubbeldusch, en toalettstol med separat cisternkåpa, grön kakel, glaskakel, vita väggar och klinkergolv i porslin

Master bathroom with curbless corner shower and freestanding tub.
Banyan Photography
Modern inredning av ett mycket stort badrum, med blå kakel, flerfärgad kakel, släta luckor, bruna skåp, ett fristående badkar, en kantlös dusch, en vägghängd toalettstol, glaskakel, grå väggar, ljust trägolv, ett undermonterad handfat och granitbänkskiva
Modern inredning av ett mycket stort badrum, med blå kakel, flerfärgad kakel, släta luckor, bruna skåp, ett fristående badkar, en kantlös dusch, en vägghängd toalettstol, glaskakel, grå väggar, ljust trägolv, ett undermonterad handfat och granitbänkskiva
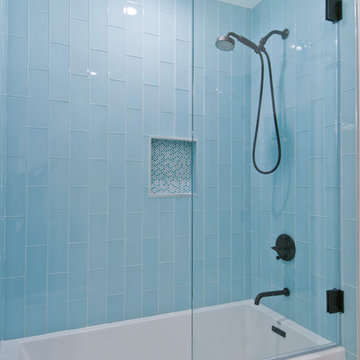
Inredning av ett modernt stort vit vitt badrum för barn, med släta luckor, bruna skåp, ett badkar i en alkov, en dusch/badkar-kombination, blå kakel, glaskakel, vita väggar, klinkergolv i porslin, ett undermonterad handfat, bänkskiva i akrylsten och vitt golv
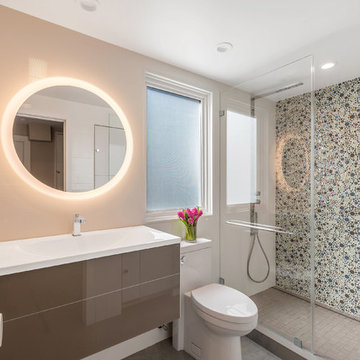
For a young family of four in Oakland’s Redwood Heights neighborhood we remodeled and enlarged one bathroom and created a second bathroom at the rear of the existing garage. This family of four was outgrowing their home but loved their neighborhood. They needed a larger bathroom and also needed a second bath on a different level to accommodate the fact that the mother gets ready for work hours before the others usually get out of bed. For the hard-working Mom, we created a new bathroom in the garage level, with luxurious finishes and fixtures to reward her for being the primary bread-winner in the family. Based on a circle/bubble theme we created a feature wall of circular tiles from Porcelanosa on the back wall of the shower and a used a round Electric Mirror at the vanity. Other luxury features of the downstairs bath include a Fanini MilanoSlim shower system, floating lacquer vanity and custom built in cabinets. For the upstairs bathroom, we enlarged the room by borrowing space from the adjacent closets. Features include a rectangular Electric Mirror, custom vanity and cabinets, wall-hung Duravit toilet and glass finger tiles.
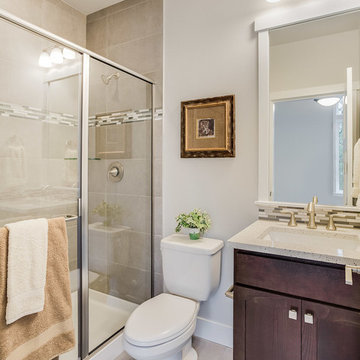
Guest Room Ensuite
Photo: Heiser Media
Idéer för vintage badrum för barn, med skåp i shakerstil, bruna skåp, en dusch i en alkov, en toalettstol med separat cisternkåpa, beige kakel, glaskakel, grå väggar, klinkergolv i keramik, ett undermonterad handfat, bänkskiva i kvarts, grått golv och dusch med gångjärnsdörr
Idéer för vintage badrum för barn, med skåp i shakerstil, bruna skåp, en dusch i en alkov, en toalettstol med separat cisternkåpa, beige kakel, glaskakel, grå väggar, klinkergolv i keramik, ett undermonterad handfat, bänkskiva i kvarts, grått golv och dusch med gångjärnsdörr
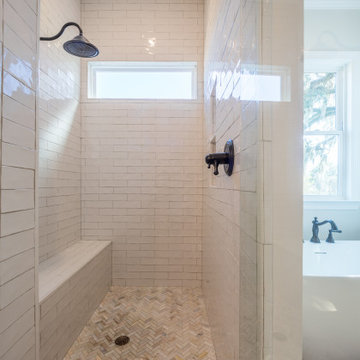
A custom bathroom with quartz countertops and a freestanding tub.
Lantlig inredning av ett mellanstort vit vitt en-suite badrum, med luckor med profilerade fronter, bruna skåp, ett fristående badkar, en kantlös dusch, en toalettstol med separat cisternkåpa, vit kakel, glaskakel, beige väggar, vinylgolv, ett undermonterad handfat, bänkskiva i kvartsit, brunt golv och med dusch som är öppen
Lantlig inredning av ett mellanstort vit vitt en-suite badrum, med luckor med profilerade fronter, bruna skåp, ett fristående badkar, en kantlös dusch, en toalettstol med separat cisternkåpa, vit kakel, glaskakel, beige väggar, vinylgolv, ett undermonterad handfat, bänkskiva i kvartsit, brunt golv och med dusch som är öppen
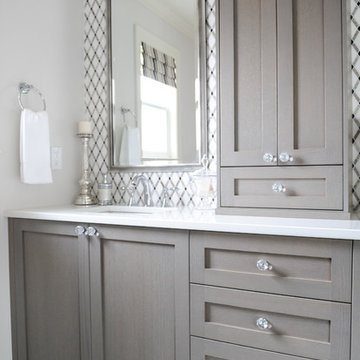
The definition of serenity, this master ensuite creates a peaceful and relaxing setting with a neutral color palette and tasteful tile design. A mixture of greys, whites and blacks, the bathroom feels comfortable because of the addition of a wood vanity and shimmering details like the chrome faucets and chandelier. Photography by Tracey Ayton
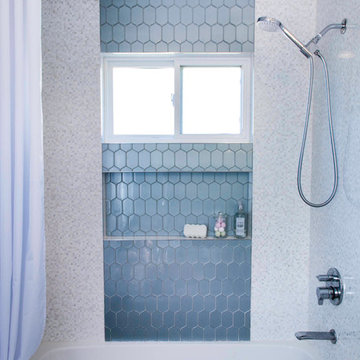
Idéer för ett mellanstort klassiskt vit badrum för barn, med skåp i shakerstil, bruna skåp, ett badkar i en alkov, en dusch/badkar-kombination, en toalettstol med separat cisternkåpa, blå kakel, glaskakel, röda väggar, klinkergolv i porslin, ett undermonterad handfat, bänkskiva i kvarts, grått golv och dusch med duschdraperi

Final photos by www.impressia.net
Exempel på ett mellanstort klassiskt vit vitt badrum med dusch, med luckor med upphöjd panel, bruna skåp, ett badkar i en alkov, en dusch i en alkov, en toalettstol med separat cisternkåpa, vit kakel, glaskakel, flerfärgade väggar, mosaikgolv, ett undermonterad handfat, bänkskiva i kvartsit, grått golv och dusch med duschdraperi
Exempel på ett mellanstort klassiskt vit vitt badrum med dusch, med luckor med upphöjd panel, bruna skåp, ett badkar i en alkov, en dusch i en alkov, en toalettstol med separat cisternkåpa, vit kakel, glaskakel, flerfärgade väggar, mosaikgolv, ett undermonterad handfat, bänkskiva i kvartsit, grått golv och dusch med duschdraperi
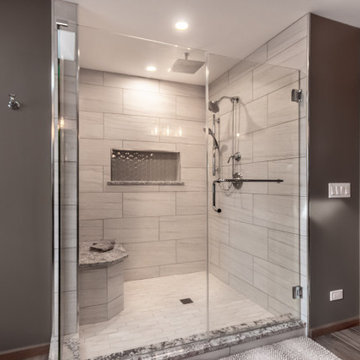
Inredning av ett klassiskt stort brun brunt en-suite badrum, med luckor med upphöjd panel, bruna skåp, ett fristående badkar, en dusch i en alkov, en toalettstol med hel cisternkåpa, brun kakel, glaskakel, beige väggar, klinkergolv i porslin, ett undermonterad handfat, granitbänkskiva, brunt golv och dusch med gångjärnsdörr
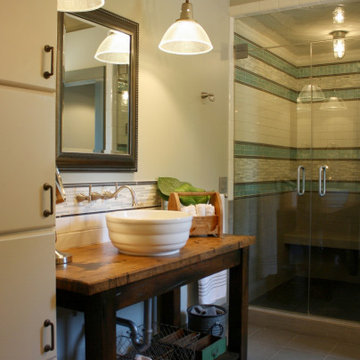
Inspiration för ett mellanstort industriellt brun brunt en-suite badrum, med öppna hyllor, bruna skåp, en dusch i en alkov, flerfärgad kakel, glaskakel, gröna väggar, klinkergolv i porslin, ett fristående handfat, träbänkskiva, grått golv och dusch med gångjärnsdörr
797 foton på badrum, med bruna skåp och glaskakel
3
