2 002 foton på badrum, med bruna skåp och marmorgolv
Sortera efter:
Budget
Sortera efter:Populärt i dag
81 - 100 av 2 002 foton
Artikel 1 av 3

In the bathroom, the natural Arabescato marble floors surround the shower walls as well, making a luxurious statement. The freestanding tub is the perfect size for true comfort. The walnut cabinetry adds a deep richness to the owner’s bath and matches the custom walk-in closet.
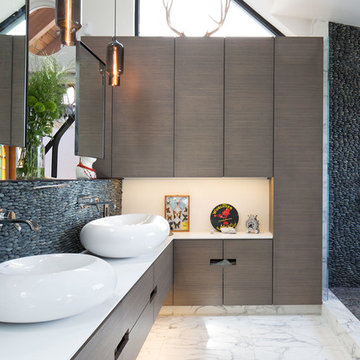
In the master bathroom, a trio of Pharos pendants in Gray glass hangs above two vessel sinks. The color of our Gray glass adds to the neutral palette, complementing the marble floor, paneled cabinets, and pebbled stone tile that adorn the walls of the vanity and double shower.

Our clients wanted to add an ensuite bathroom to their charming 1950’s Cape Cod, but they were reluctant to sacrifice the only closet in their owner’s suite. The hall bathroom they’d been sharing with their kids was also in need of an update so we took this into consideration during the design phase to come up with a creative new layout that would tick all their boxes.
By relocating the hall bathroom, we were able to create an ensuite bathroom with a generous shower, double vanity, and plenty of space left over for a separate walk-in closet. We paired the classic look of marble with matte black fixtures to add a sophisticated, modern edge. The natural wood tones of the vanity and teak bench bring warmth to the space. A frosted glass pocket door to the walk-through closet provides privacy, but still allows light through. We gave our clients additional storage by building drawers into the Cape Cod’s eave space.
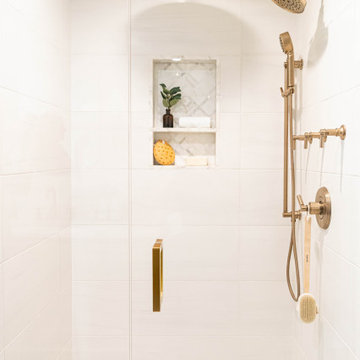
Gardner/Fox designed and updated this home's master and third-floor bath, as well as the master bedroom. The first step in this renovation was enlarging the master bathroom by 25 sq. ft., which allowed us to expand the shower and incorporate a new double vanity. Updates to the master bedroom include installing a space-saving sliding barn door and custom built-in storage (in place of the existing traditional closets. These space-saving built-ins are easily organized and connected by a window bench seat. In the third floor bath, we updated the room's finishes and removed a tub to make room for a new shower and sauna.

Idéer för ett mellanstort 60 tals vit en-suite badrum, med släta luckor, bruna skåp, ett fristående badkar, våtrum, en vägghängd toalettstol, vit kakel, stenhäll, vita väggar, marmorgolv, ett undermonterad handfat, marmorbänkskiva, vitt golv och med dusch som är öppen
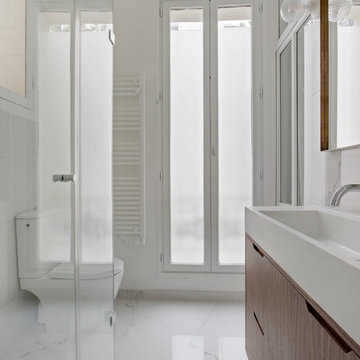
Inspiration för mellanstora klassiska en-suite badrum, med luckor med profilerade fronter, bruna skåp, en hörndusch, en toalettstol med hel cisternkåpa, marmorgolv och ett integrerad handfat
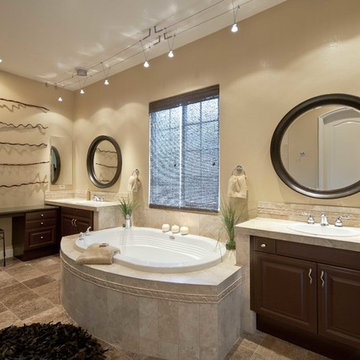
Spa-like Master Bath retreat
Idéer för ett mellanstort klassiskt beige en-suite badrum, med luckor med upphöjd panel, bruna skåp, ett platsbyggt badkar, en dubbeldusch, en toalettstol med hel cisternkåpa, beige kakel, porslinskakel, beige väggar, marmorgolv, ett nedsänkt handfat, kaklad bänkskiva, brunt golv och dusch med gångjärnsdörr
Idéer för ett mellanstort klassiskt beige en-suite badrum, med luckor med upphöjd panel, bruna skåp, ett platsbyggt badkar, en dubbeldusch, en toalettstol med hel cisternkåpa, beige kakel, porslinskakel, beige väggar, marmorgolv, ett nedsänkt handfat, kaklad bänkskiva, brunt golv och dusch med gångjärnsdörr
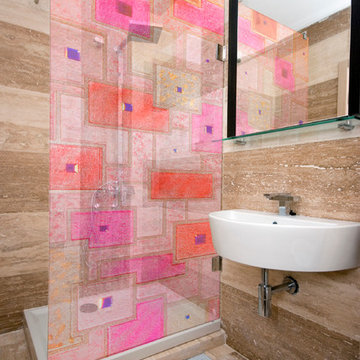
This custom shower glass partition is a perfect way to decorate your bathroom and bring contemporary flavor to the environment! Made from 1/2" thick tempered glass, can be laminated for safety. The exterior side of the shower is carved and painted, the side that is exposed to the water remains smooth

Bronze Green family bathroom with dark rusty red slipper bath, marble herringbone tiles, cast iron fireplace, oak vanity sink, walk-in shower and bronze green tiles, vintage lighting and a lot of art and antiques objects!
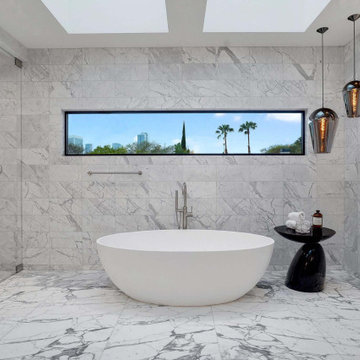
Large and modern master bathroom primary bathroom. Grey and white marble paired with warm wood flooring and door. Expansive curbless shower and freestanding tub sit on raised platform with LED light strip. Modern glass pendants and small black side table add depth to the white grey and wood bathroom. Large skylights act as modern coffered ceiling flooding the room with natural light.
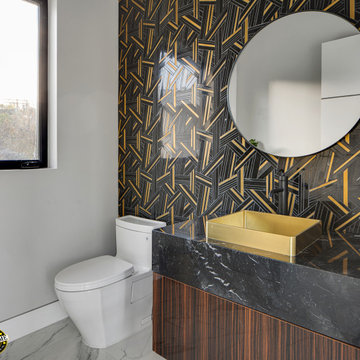
Guest bathroom with copper single vessel sink vanity, custom tile wall, marble floor and recessed lighting. Part of a new construction project in Studio City CA.

Powder bathroom with marble flooring
Inspiration för små moderna vitt toaletter, med släta luckor, bruna skåp, en toalettstol med separat cisternkåpa, svart kakel, porslinskakel, svarta väggar, marmorgolv, ett fristående handfat, marmorbänkskiva och flerfärgat golv
Inspiration för små moderna vitt toaletter, med släta luckor, bruna skåp, en toalettstol med separat cisternkåpa, svart kakel, porslinskakel, svarta väggar, marmorgolv, ett fristående handfat, marmorbänkskiva och flerfärgat golv
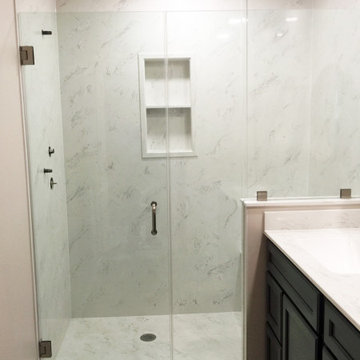
A bathroom remodel in Phoenixville, PA, with a new vanity with cultured marble top and frameless shower door with cultured marble walls. Photo credit: facebook.com/tjwhome.

The Holloway blends the recent revival of mid-century aesthetics with the timelessness of a country farmhouse. Each façade features playfully arranged windows tucked under steeply pitched gables. Natural wood lapped siding emphasizes this homes more modern elements, while classic white board & batten covers the core of this house. A rustic stone water table wraps around the base and contours down into the rear view-out terrace.
Inside, a wide hallway connects the foyer to the den and living spaces through smooth case-less openings. Featuring a grey stone fireplace, tall windows, and vaulted wood ceiling, the living room bridges between the kitchen and den. The kitchen picks up some mid-century through the use of flat-faced upper and lower cabinets with chrome pulls. Richly toned wood chairs and table cap off the dining room, which is surrounded by windows on three sides. The grand staircase, to the left, is viewable from the outside through a set of giant casement windows on the upper landing. A spacious master suite is situated off of this upper landing. Featuring separate closets, a tiled bath with tub and shower, this suite has a perfect view out to the rear yard through the bedroom's rear windows. All the way upstairs, and to the right of the staircase, is four separate bedrooms. Downstairs, under the master suite, is a gymnasium. This gymnasium is connected to the outdoors through an overhead door and is perfect for athletic activities or storing a boat during cold months. The lower level also features a living room with a view out windows and a private guest suite.
Architect: Visbeen Architects
Photographer: Ashley Avila Photography
Builder: AVB Inc.
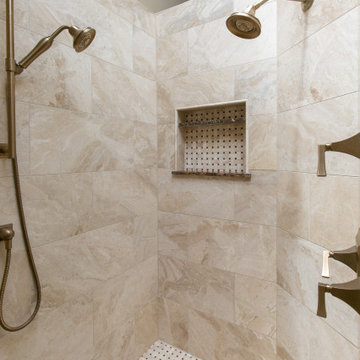
With dual shower heads, one being stationary and the other a handheld on a shower bar, our clients get the ultimate spa experience. Perhaps the most luxurious addition to the bathroom is the one unseen. Underfloor heat was installed throughout the bathroom and is carried into the shower and even the shower seat!
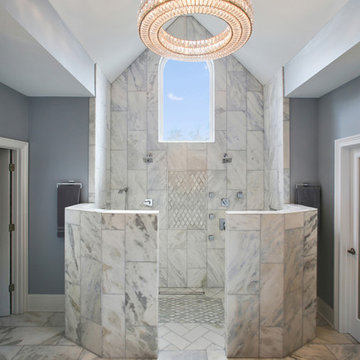
Idéer för stora funkis grått en-suite badrum, med släta luckor, bruna skåp, en öppen dusch, en toalettstol med hel cisternkåpa, grå kakel, marmorkakel, blå väggar, marmorgolv, ett undermonterad handfat, marmorbänkskiva, grått golv och med dusch som är öppen
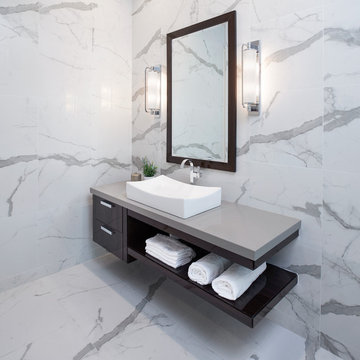
Inspiration för ett stort funkis en-suite badrum, med släta luckor, bruna skåp, ett fristående badkar, en kantlös dusch, en toalettstol med hel cisternkåpa, vit kakel, marmorkakel, vita väggar, marmorgolv, ett piedestal handfat, bänkskiva i betong, vitt golv och dusch med gångjärnsdörr
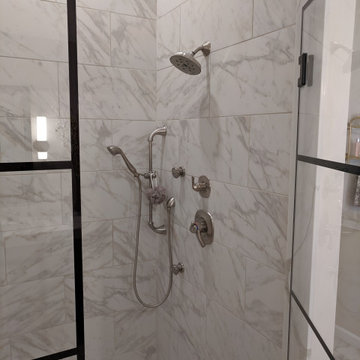
Exempel på ett mellanstort klassiskt vit vitt en-suite badrum, med luckor med infälld panel, bruna skåp, ett fristående badkar, en dusch i en alkov, en toalettstol med separat cisternkåpa, vit kakel, marmorkakel, grå väggar, marmorgolv, ett undermonterad handfat, bänkskiva i kvarts, grått golv och dusch med gångjärnsdörr
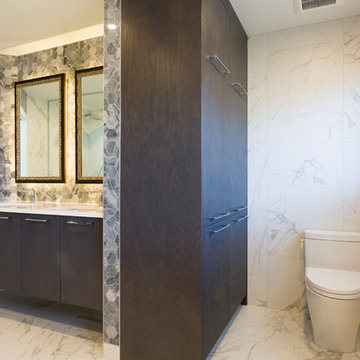
Exempel på ett mellanstort modernt en-suite badrum, med en toalettstol med hel cisternkåpa, ett undermonterad handfat, vitt golv, släta luckor, bruna skåp, vit kakel, marmorkakel, vita väggar, marmorgolv, bänkskiva i akrylsten och dusch med gångjärnsdörr

Klassisk inredning av ett stort vit vitt en-suite badrum, med luckor med infälld panel, bruna skåp, ett fristående badkar, våtrum, en toalettstol med separat cisternkåpa, vit kakel, marmorkakel, vita väggar, marmorgolv, ett fristående handfat, bänkskiva i kvartsit, vitt golv och med dusch som är öppen
2 002 foton på badrum, med bruna skåp och marmorgolv
5
