118 foton på badrum, med bruna skåp och rosa väggar
Sortera efter:
Budget
Sortera efter:Populärt i dag
1 - 20 av 118 foton
Artikel 1 av 3

The Holloway blends the recent revival of mid-century aesthetics with the timelessness of a country farmhouse. Each façade features playfully arranged windows tucked under steeply pitched gables. Natural wood lapped siding emphasizes this homes more modern elements, while classic white board & batten covers the core of this house. A rustic stone water table wraps around the base and contours down into the rear view-out terrace.
Inside, a wide hallway connects the foyer to the den and living spaces through smooth case-less openings. Featuring a grey stone fireplace, tall windows, and vaulted wood ceiling, the living room bridges between the kitchen and den. The kitchen picks up some mid-century through the use of flat-faced upper and lower cabinets with chrome pulls. Richly toned wood chairs and table cap off the dining room, which is surrounded by windows on three sides. The grand staircase, to the left, is viewable from the outside through a set of giant casement windows on the upper landing. A spacious master suite is situated off of this upper landing. Featuring separate closets, a tiled bath with tub and shower, this suite has a perfect view out to the rear yard through the bedroom's rear windows. All the way upstairs, and to the right of the staircase, is four separate bedrooms. Downstairs, under the master suite, is a gymnasium. This gymnasium is connected to the outdoors through an overhead door and is perfect for athletic activities or storing a boat during cold months. The lower level also features a living room with a view out windows and a private guest suite.
Architect: Visbeen Architects
Photographer: Ashley Avila Photography
Builder: AVB Inc.

Idéer för att renovera ett mellanstort funkis vit vitt badrum för barn, med släta luckor, bruna skåp, ett badkar i en alkov, en dusch/badkar-kombination, en toalettstol med hel cisternkåpa, svart och vit kakel, cementkakel, rosa väggar, klinkergolv i keramik, ett undermonterad handfat, bänkskiva i kvarts, svart golv och dusch med gångjärnsdörr

This single family home had been recently flipped with builder-grade materials. We touched each and every room of the house to give it a custom designer touch, thoughtfully marrying our soft minimalist design aesthetic with the graphic designer homeowner’s own design sensibilities. One of the most notable transformations in the home was opening up the galley kitchen to create an open concept great room with large skylight to give the illusion of a larger communal space.

Inspiration för små brunt en-suite badrum, med släta luckor, bruna skåp, ett platsbyggt badkar, en kantlös dusch, en vägghängd toalettstol, grön kakel, keramikplattor, rosa väggar, klinkergolv i småsten, ett fristående handfat, träbänkskiva och beiget golv

My client wanted to keep the pink glow of her 1950's bathroom but bring it into the 21st century. She also needed to make sure it was one she could use as long as possible.

Kids bath remodeling.
Foto på ett mellanstort funkis vit badrum för barn, med släta luckor, bruna skåp, ett badkar i en alkov, en toalettstol med hel cisternkåpa, vit kakel, porslinskakel, rosa väggar, ett undermonterad handfat och bänkskiva i kvartsit
Foto på ett mellanstort funkis vit badrum för barn, med släta luckor, bruna skåp, ett badkar i en alkov, en toalettstol med hel cisternkåpa, vit kakel, porslinskakel, rosa väggar, ett undermonterad handfat och bänkskiva i kvartsit
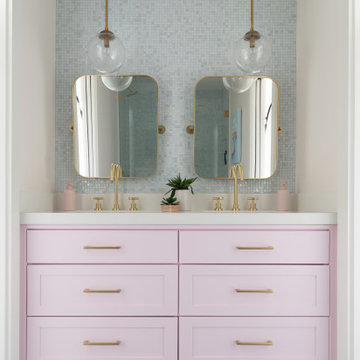
Jack and Jill bathroom
Foto på ett mellanstort funkis vit badrum för barn, med skåp i shakerstil, bruna skåp, ett platsbyggt badkar, en dusch/badkar-kombination, en toalettstol med hel cisternkåpa, flerfärgad kakel, mosaik, rosa väggar, klinkergolv i keramik, ett nedsänkt handfat, bänkskiva i kvarts, blått golv och med dusch som är öppen
Foto på ett mellanstort funkis vit badrum för barn, med skåp i shakerstil, bruna skåp, ett platsbyggt badkar, en dusch/badkar-kombination, en toalettstol med hel cisternkåpa, flerfärgad kakel, mosaik, rosa väggar, klinkergolv i keramik, ett nedsänkt handfat, bänkskiva i kvarts, blått golv och med dusch som är öppen
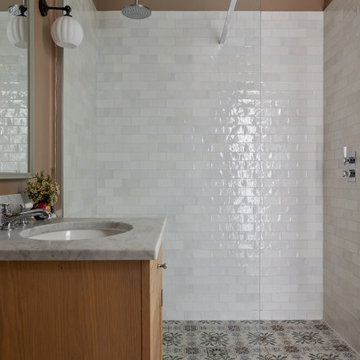
The guest bathroom of our SW17 Heaver Estate family home was originally dated and dark, so we changed the entrance to make it en-suite and accessible from the guest bedroom, tiled throughout & painted it in a terracotta pink to make it feel cosier
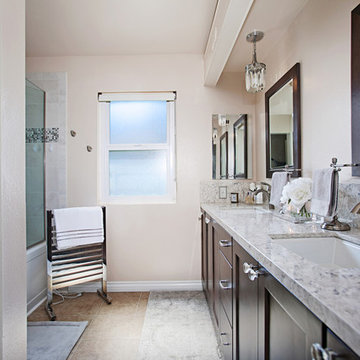
A transformation of a Carmel Mountain Ranch bathroom complete with quartz countertops, cherry cabinets and a feminine touch.
Inspiration för ett vintage en-suite badrum, med rosa väggar, skåp i shakerstil, bruna skåp, ett badkar i en alkov, en dusch/badkar-kombination, flerfärgad kakel, keramikplattor, klinkergolv i keramik, ett undermonterad handfat, bänkskiva i kvarts, flerfärgat golv och dusch med gångjärnsdörr
Inspiration för ett vintage en-suite badrum, med rosa väggar, skåp i shakerstil, bruna skåp, ett badkar i en alkov, en dusch/badkar-kombination, flerfärgad kakel, keramikplattor, klinkergolv i keramik, ett undermonterad handfat, bänkskiva i kvarts, flerfärgat golv och dusch med gångjärnsdörr
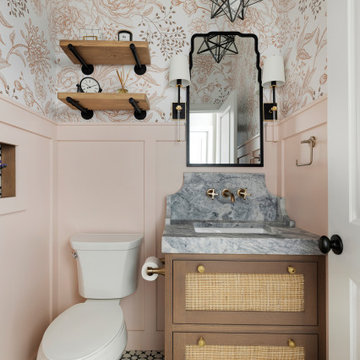
Idéer för ett litet grå badrum, med släta luckor, bruna skåp, en toalettstol med separat cisternkåpa, rosa kakel, rosa väggar, marmorgolv, ett integrerad handfat, granitbänkskiva och vitt golv
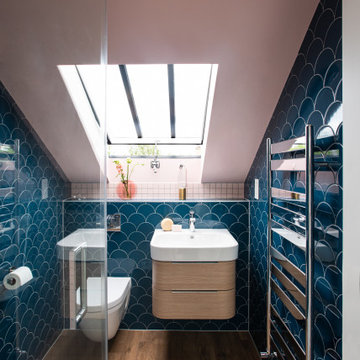
Idéer för att renovera ett litet vintage badrum med dusch, med släta luckor, bruna skåp, en öppen dusch, en vägghängd toalettstol, blå kakel, keramikplattor, rosa väggar, ljust trägolv, ett väggmonterat handfat, brunt golv och dusch med gångjärnsdörr
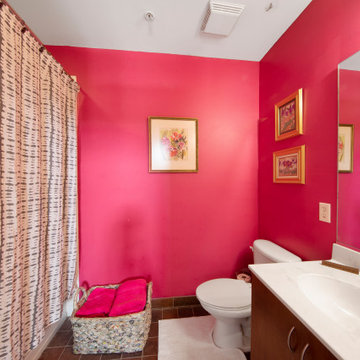
Inredning av ett klassiskt litet vit vitt en-suite badrum, med släta luckor, bruna skåp, ett platsbyggt badkar, en dusch/badkar-kombination, en toalettstol med hel cisternkåpa, rosa väggar, cementgolv, ett integrerad handfat, laminatbänkskiva, brunt golv och dusch med duschdraperi
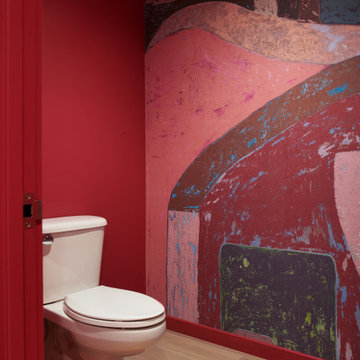
Modern inredning av ett stort beige beige toalett, med släta luckor, bruna skåp, rosa väggar, ljust trägolv och marmorbänkskiva

This bathroom community project remodel was designed by Jeff from our Manchester showroom and Building Home for Dreams for Marines organization. This remodel features six drawer and one door vanity with recessed panel door style and brown stain finish. It also features matching medicine cabinet frame, a granite counter top with a yellow color and standard square edge. Other features include shower unit with seat, handicap accessible shower base and chrome plumbing fixtures and hardware.
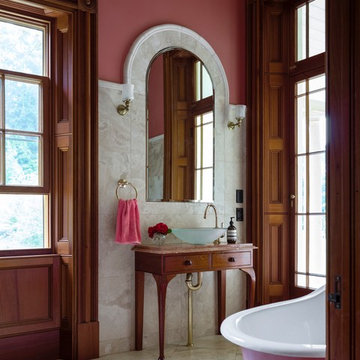
Photo Justin Alexander
Idéer för ett stort klassiskt en-suite badrum, med bruna skåp, ett badkar med tassar, beige kakel, stenkakel, rosa väggar, marmorgolv, ett fristående handfat och marmorbänkskiva
Idéer för ett stort klassiskt en-suite badrum, med bruna skåp, ett badkar med tassar, beige kakel, stenkakel, rosa väggar, marmorgolv, ett fristående handfat och marmorbänkskiva
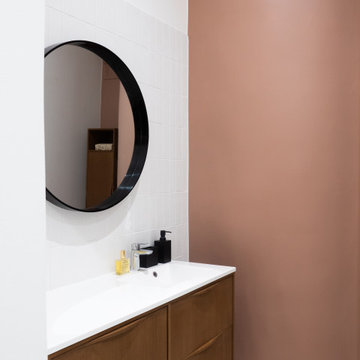
Quant aux salles de bains, elles seront à coup sûr, une source d’inspiration. Nous avons accordé une attention particulière à chaque détail, de la baignoire à la douche, en passant par les vasques et le mobilier sans oublier les carrelages colorés.
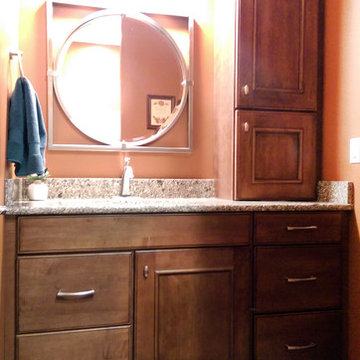
Guest Bath featuring Mid Continent Cabinetry: Maple Gilbert
Inspiration för små klassiska badrum med dusch, med bruna skåp, luckor med upphöjd panel, rosa väggar, ett undermonterad handfat, granitbänkskiva och beiget golv
Inspiration för små klassiska badrum med dusch, med bruna skåp, luckor med upphöjd panel, rosa väggar, ett undermonterad handfat, granitbänkskiva och beiget golv
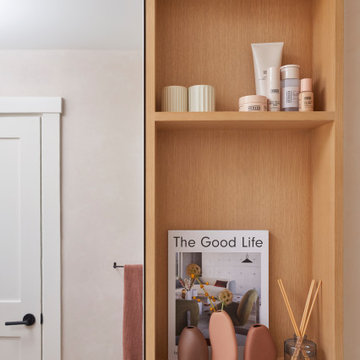
This single family home had been recently flipped with builder-grade materials. We touched each and every room of the house to give it a custom designer touch, thoughtfully marrying our soft minimalist design aesthetic with the graphic designer homeowner’s own design sensibilities. One of the most notable transformations in the home was opening up the galley kitchen to create an open concept great room with large skylight to give the illusion of a larger communal space.
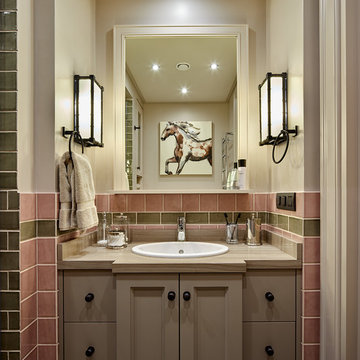
фото Сергей Ананьев
Inredning av ett modernt litet badrum för barn, med luckor med infälld panel, ett nedsänkt handfat, grön kakel, rosa kakel, bruna skåp, perrakottakakel, rosa väggar, klinkergolv i keramik och marmorbänkskiva
Inredning av ett modernt litet badrum för barn, med luckor med infälld panel, ett nedsänkt handfat, grön kakel, rosa kakel, bruna skåp, perrakottakakel, rosa väggar, klinkergolv i keramik och marmorbänkskiva
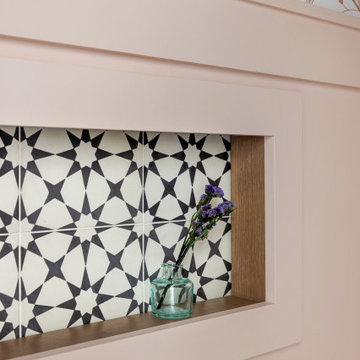
Inspiration för ett litet grå grått badrum, med släta luckor, bruna skåp, en toalettstol med separat cisternkåpa, rosa kakel, rosa väggar, marmorgolv, ett integrerad handfat, granitbänkskiva och vitt golv
118 foton på badrum, med bruna skåp och rosa väggar
1
