41 892 foton på badrum, med bruna skåp och skåp i slitet trä
Sortera efter:
Budget
Sortera efter:Populärt i dag
101 - 120 av 41 892 foton
Artikel 1 av 3
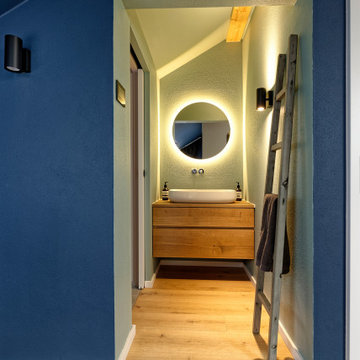
Dachgeschoss Bad
Modern inredning av ett mellanstort brun brunt badrum med dusch, med släta luckor, bruna skåp, gröna väggar, ljust trägolv, ett fristående handfat, träbänkskiva och beiget golv
Modern inredning av ett mellanstort brun brunt badrum med dusch, med släta luckor, bruna skåp, gröna väggar, ljust trägolv, ett fristående handfat, träbänkskiva och beiget golv
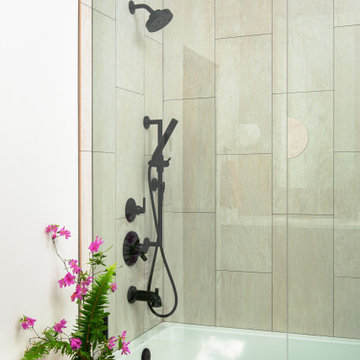
Foto på ett litet funkis vit en-suite badrum, med släta luckor, bruna skåp, ett badkar i en alkov, en dusch/badkar-kombination, en toalettstol med hel cisternkåpa, beige kakel, porslinskakel, vita väggar, klinkergolv i porslin, ett undermonterad handfat, bänkskiva i kvarts, svart golv och dusch med gångjärnsdörr

This home had a very small bathroom for the combined use of their teenagers and guests. The space was a tight 5'x7'. By adding just 2 feet by taking the space from the closet in an adjoining room, we were able to make this bathroom more functional and feel much more spacious.
The show-stopper is the glass and metal mosaic wall tile above the vanity. The chevron tile in the shower niche complements the wall tile nicely, while having plenty of style on its own.
To tie everything together, we continued the same tile from the shower all around the room to create a wainscot.
The weathered-look hexagon floor tile is stylish yet subtle.
We chose to use a heavily frosted door to keep the room feeling lighter and more spacious.
Often when you have a lot of elements that can totally stand on their own, it can overwhelm a space. However, in this case everything complements the other. The style is fun and stylish for the every-day use of teenagers and young adults, while still being sophisticated enough for use by guests.

Idéer för stora medelhavsstil vitt en-suite badrum, med skåp i slitet trä, ett fristående badkar, en dubbeldusch, en toalettstol med hel cisternkåpa, vit kakel, cementkakel, vita väggar, cementgolv, ett undermonterad handfat, marmorbänkskiva, blått golv, med dusch som är öppen och luckor med profilerade fronter

The Holloway blends the recent revival of mid-century aesthetics with the timelessness of a country farmhouse. Each façade features playfully arranged windows tucked under steeply pitched gables. Natural wood lapped siding emphasizes this homes more modern elements, while classic white board & batten covers the core of this house. A rustic stone water table wraps around the base and contours down into the rear view-out terrace.
Inside, a wide hallway connects the foyer to the den and living spaces through smooth case-less openings. Featuring a grey stone fireplace, tall windows, and vaulted wood ceiling, the living room bridges between the kitchen and den. The kitchen picks up some mid-century through the use of flat-faced upper and lower cabinets with chrome pulls. Richly toned wood chairs and table cap off the dining room, which is surrounded by windows on three sides. The grand staircase, to the left, is viewable from the outside through a set of giant casement windows on the upper landing. A spacious master suite is situated off of this upper landing. Featuring separate closets, a tiled bath with tub and shower, this suite has a perfect view out to the rear yard through the bedroom's rear windows. All the way upstairs, and to the right of the staircase, is four separate bedrooms. Downstairs, under the master suite, is a gymnasium. This gymnasium is connected to the outdoors through an overhead door and is perfect for athletic activities or storing a boat during cold months. The lower level also features a living room with a view out windows and a private guest suite.
Architect: Visbeen Architects
Photographer: Ashley Avila Photography
Builder: AVB Inc.

The master bath has beautiful details from the rift cut white oak inset cabinetry, to the mushroom colored quartz countertops, to the brass sconce lighting and plumbing... it creates a serene oasis right off the master.
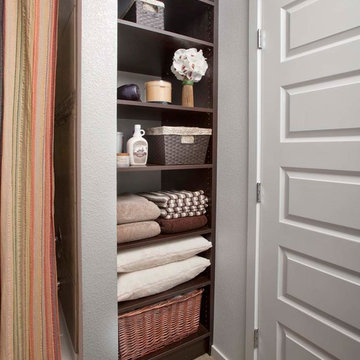
Idéer för små funkis vitt badrum för barn, med öppna hyllor, bruna skåp, ett platsbyggt badkar, en dusch i en alkov, en toalettstol med hel cisternkåpa, beige kakel, porslinskakel, vita väggar, klinkergolv i keramik, ett nedsänkt handfat, marmorbänkskiva, beiget golv och dusch med duschdraperi

Idéer för ett stort modernt vit en-suite badrum, med skåp i shakerstil, bruna skåp, ett platsbyggt badkar, en kantlös dusch, en toalettstol med separat cisternkåpa, vit kakel, porslinskakel, vita väggar, klinkergolv i porslin, ett undermonterad handfat, bänkskiva i kvarts, vitt golv och dusch med gångjärnsdörr

Foto på ett litet vintage grå badrum med dusch, med skåp i slitet trä, en toalettstol med separat cisternkåpa, vit kakel, keramikplattor, vita väggar, ett konsol handfat, marmorbänkskiva och släta luckor
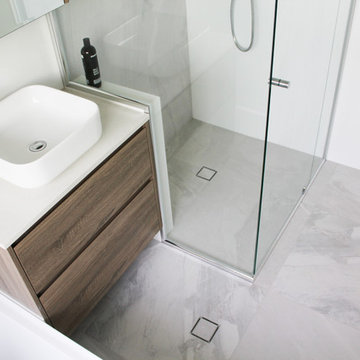
Family Bathroom, Family Bathroom Renovation, Wood Grain Vanity, Semi Frameless Shower Screen, Drop In Bath, Bricked Bath, Wood Grain Mirror Cabinet, Snow Storm Feature Tile, Full Height Tiling, Tile Insert Drains, Parkwood Bathroom Renovations, On the Ball Bathrooms
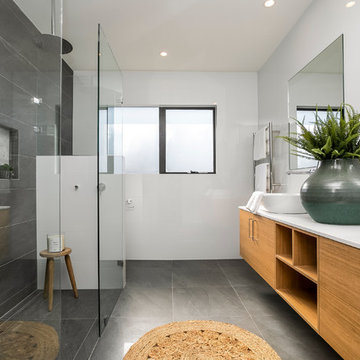
Idéer för funkis vitt en-suite badrum, med släta luckor, bruna skåp, en kantlös dusch, grå kakel, vita väggar, ett fristående handfat, grått golv och med dusch som är öppen

Idéer för mellanstora funkis vitt en-suite badrum, med släta luckor, bruna skåp, ett fristående badkar, våtrum, en toalettstol med hel cisternkåpa, beige kakel, mosaik, beige väggar, klinkergolv i porslin, bänkskiva i kvarts, grått golv och dusch med gångjärnsdörr

Exempel på ett stort klassiskt svart svart en-suite badrum, med skåp i shakerstil, bruna skåp, ett fristående badkar, en toalettstol med separat cisternkåpa, grå kakel, keramikplattor, beige väggar, klinkergolv i keramik, ett undermonterad handfat, bänkskiva i kvarts, beiget golv, dusch med gångjärnsdörr och våtrum

This master bathroom is absolutely jaw dropping! Starting with the all glass-enclosed marble shower, freestanding bath tub, shiplap walls, cement tile floor, Hinkley lighting and finishing with marble topped stained vanities, this bathroom offers a spa type experience which is beyond special!
Photo Credit: Leigh Ann Rowe
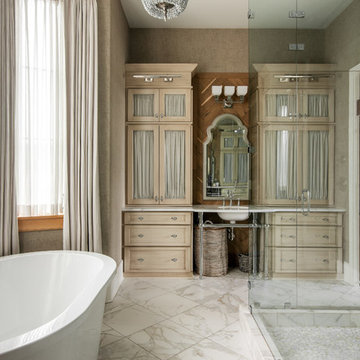
Photography: Garett + Carrie Buell of Studiobuell/ studiobuell.com
Foto på ett stort vintage vit en-suite badrum, med skåp i slitet trä, ett fristående badkar, en dusch i en alkov, vit kakel, bruna väggar, vitt golv, dusch med gångjärnsdörr, ett undermonterad handfat och luckor med infälld panel
Foto på ett stort vintage vit en-suite badrum, med skåp i slitet trä, ett fristående badkar, en dusch i en alkov, vit kakel, bruna väggar, vitt golv, dusch med gångjärnsdörr, ett undermonterad handfat och luckor med infälld panel
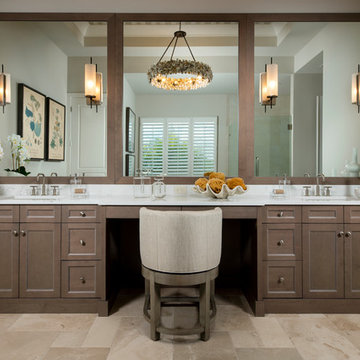
Idéer för att renovera ett maritimt vit vitt en-suite badrum, med skåp i shakerstil, bruna skåp, beige väggar, ett undermonterad handfat och beiget golv

Beyond Beige Interior Design | www.beyondbeige.com | Ph: 604-876-3800 | Photography By Provoke Studios | Furniture Purchased From The Living Lab Furniture Co
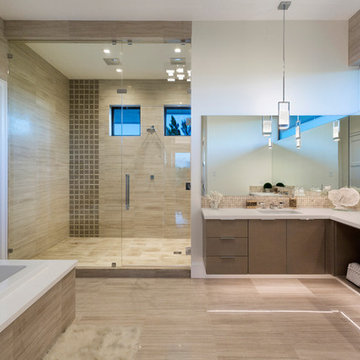
Ed Butera
Inspiration för ett funkis grå grått en-suite badrum, med släta luckor, bruna skåp, ett platsbyggt badkar, en dusch i en alkov, beige kakel, brun kakel, vita väggar, ett undermonterad handfat, beiget golv och dusch med gångjärnsdörr
Inspiration för ett funkis grå grått en-suite badrum, med släta luckor, bruna skåp, ett platsbyggt badkar, en dusch i en alkov, beige kakel, brun kakel, vita väggar, ett undermonterad handfat, beiget golv och dusch med gångjärnsdörr
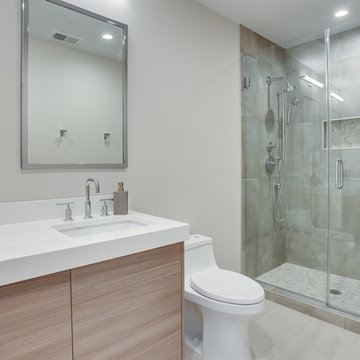
www.elliephoto.com
Inspiration för ett litet funkis gul gult en-suite badrum, med släta luckor, bruna skåp, en toalettstol med hel cisternkåpa, grå kakel, porslinskakel, grå väggar, klinkergolv i porslin, ett undermonterad handfat, bänkskiva i kvarts, grått golv och dusch med gångjärnsdörr
Inspiration för ett litet funkis gul gult en-suite badrum, med släta luckor, bruna skåp, en toalettstol med hel cisternkåpa, grå kakel, porslinskakel, grå väggar, klinkergolv i porslin, ett undermonterad handfat, bänkskiva i kvarts, grått golv och dusch med gångjärnsdörr
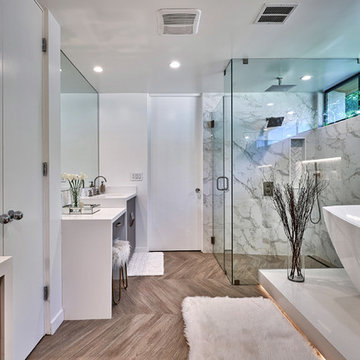
AFTER
Idéer för ett modernt vit en-suite badrum, med släta luckor, bruna skåp, ett fristående badkar, en kantlös dusch, vit kakel, vita väggar, ett undermonterad handfat, brunt golv och dusch med gångjärnsdörr
Idéer för ett modernt vit en-suite badrum, med släta luckor, bruna skåp, ett fristående badkar, en kantlös dusch, vit kakel, vita väggar, ett undermonterad handfat, brunt golv och dusch med gångjärnsdörr
41 892 foton på badrum, med bruna skåp och skåp i slitet trä
6
