1 252 foton på badrum, med bruna skåp och svart golv
Sortera efter:
Budget
Sortera efter:Populärt i dag
161 - 180 av 1 252 foton
Artikel 1 av 3
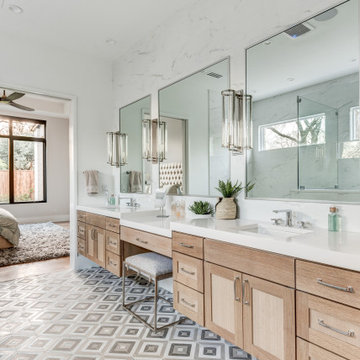
Idéer för att renovera ett funkis vit vitt en-suite badrum, med skåp i shakerstil, bruna skåp, ett platsbyggt badkar, en dusch i en alkov, en toalettstol med separat cisternkåpa, vit kakel, keramikplattor, vita väggar, klinkergolv i keramik, ett fristående handfat, bänkskiva i kvarts, svart golv och dusch med gångjärnsdörr
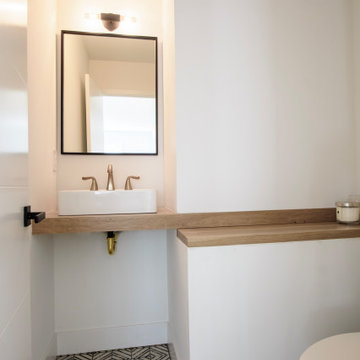
The integrated wood counter and shelf cleverly hide a structurally necesary bump-out. Geometric tile adds visual interest to a small powder room.
Bild på ett litet funkis brun brunt toalett, med bruna skåp, en toalettstol med hel cisternkåpa, vita väggar, cementgolv, ett fristående handfat, träbänkskiva och svart golv
Bild på ett litet funkis brun brunt toalett, med bruna skåp, en toalettstol med hel cisternkåpa, vita väggar, cementgolv, ett fristående handfat, träbänkskiva och svart golv

This project was done in historical house from the 1920's and we tried to keep the mid central style with vintage vanity, single sink faucet that coming out from the wall, the same for the rain fall shower head valves. the shower was wide enough to have two showers, one on each side with two shampoo niches. we had enough space to add free standing tub with vintage style faucet and sprayer.

The vibrant powder room has floral wallpaper highlighted by crisp white wainscoting. The vanity is a custom-made, furniture grade piece topped with white Carrara marble. Black slate floors complete the room.
What started as an addition project turned into a full house remodel in this Modern Craftsman home in Narberth, PA. The addition included the creation of a sitting room, family room, mudroom and third floor. As we moved to the rest of the home, we designed and built a custom staircase to connect the family room to the existing kitchen. We laid red oak flooring with a mahogany inlay throughout house. Another central feature of this is home is all the built-in storage. We used or created every nook for seating and storage throughout the house, as you can see in the family room, dining area, staircase landing, bedroom and bathrooms. Custom wainscoting and trim are everywhere you look, and gives a clean, polished look to this warm house.
Rudloff Custom Builders has won Best of Houzz for Customer Service in 2014, 2015 2016, 2017 and 2019. We also were voted Best of Design in 2016, 2017, 2018, 2019 which only 2% of professionals receive. Rudloff Custom Builders has been featured on Houzz in their Kitchen of the Week, What to Know About Using Reclaimed Wood in the Kitchen as well as included in their Bathroom WorkBook article. We are a full service, certified remodeling company that covers all of the Philadelphia suburban area. This business, like most others, developed from a friendship of young entrepreneurs who wanted to make a difference in their clients’ lives, one household at a time. This relationship between partners is much more than a friendship. Edward and Stephen Rudloff are brothers who have renovated and built custom homes together paying close attention to detail. They are carpenters by trade and understand concept and execution. Rudloff Custom Builders will provide services for you with the highest level of professionalism, quality, detail, punctuality and craftsmanship, every step of the way along our journey together.
Specializing in residential construction allows us to connect with our clients early in the design phase to ensure that every detail is captured as you imagined. One stop shopping is essentially what you will receive with Rudloff Custom Builders from design of your project to the construction of your dreams, executed by on-site project managers and skilled craftsmen. Our concept: envision our client’s ideas and make them a reality. Our mission: CREATING LIFETIME RELATIONSHIPS BUILT ON TRUST AND INTEGRITY.
Photo Credit: Linda McManus Images
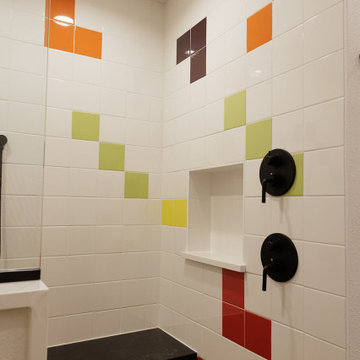
It took several attempts to get the tile pattern right for these walls. The Client wanted the majority of the color on the bottom and interperse the color as it gradually went up the wall.

Exempel på ett mellanstort modernt vit vitt badrum, med släta luckor, bruna skåp, en dusch i en alkov, en toalettstol med hel cisternkåpa, grå kakel, porslinskakel, vita väggar, klinkergolv i keramik, ett undermonterad handfat, bänkskiva i akrylsten, svart golv och dusch med gångjärnsdörr
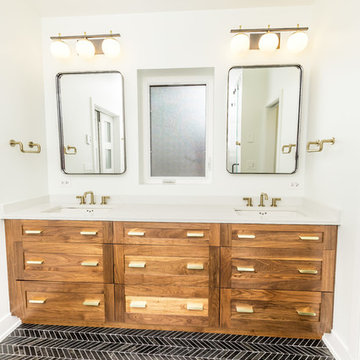
Idéer för ett mellanstort modernt vit en-suite badrum, med luckor med infälld panel, bruna skåp, marmorbänkskiva och svart golv

ZEH、長期優良住宅、耐震等級3+制震構造、BELS取得
Ua値=0.40W/㎡K
C値=0.30cm2/㎡
Idéer för att renovera ett mellanstort minimalistiskt vit vitt toalett, med öppna hyllor, bruna skåp, vita väggar, vinylgolv, träbänkskiva och svart golv
Idéer för att renovera ett mellanstort minimalistiskt vit vitt toalett, med öppna hyllor, bruna skåp, vita väggar, vinylgolv, träbänkskiva och svart golv
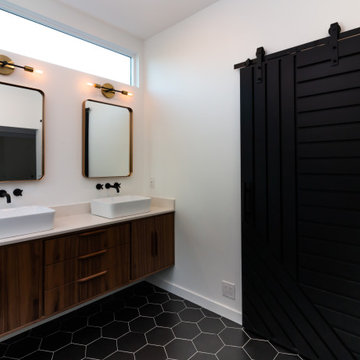
Inspiration för ett 60 tals vit vitt badrum, med släta luckor, bruna skåp, ett fristående badkar, en hörndusch, svart och vit kakel, porslinskakel, vita väggar, klinkergolv i porslin, ett fristående handfat, bänkskiva i kvarts, svart golv och dusch med gångjärnsdörr
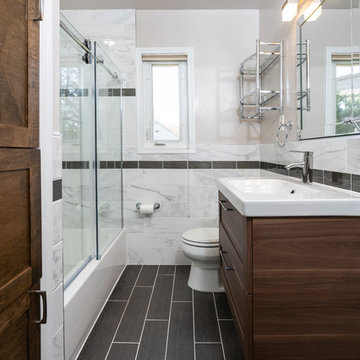
Modern Bathroom with a tub and sliding doors.
Inspiration för ett mellanstort funkis vit vitt badrum med dusch, med luckor med profilerade fronter, bruna skåp, en dusch/badkar-kombination, en toalettstol med hel cisternkåpa, ett integrerad handfat, marmorbänkskiva, dusch med skjutdörr, grå kakel, marmorkakel, grå väggar, vinylgolv, svart golv och ett badkar i en alkov
Inspiration för ett mellanstort funkis vit vitt badrum med dusch, med luckor med profilerade fronter, bruna skåp, en dusch/badkar-kombination, en toalettstol med hel cisternkåpa, ett integrerad handfat, marmorbänkskiva, dusch med skjutdörr, grå kakel, marmorkakel, grå väggar, vinylgolv, svart golv och ett badkar i en alkov
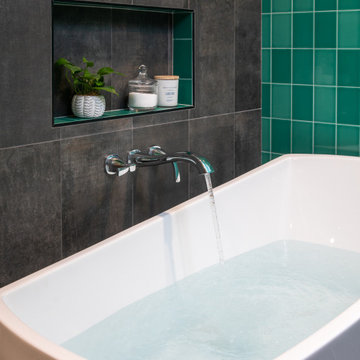
Idéer för stora funkis vitt en-suite badrum, med släta luckor, bruna skåp, ett fristående badkar, en kantlös dusch, en bidé, grön kakel, glaskakel, grå väggar, klinkergolv i porslin, ett undermonterad handfat, bänkskiva i kvarts, svart golv och med dusch som är öppen
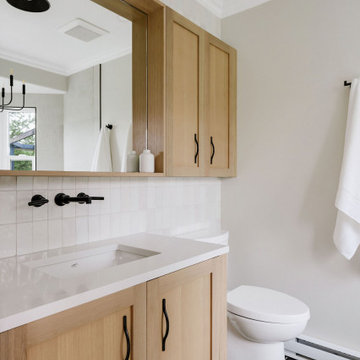
Bild på ett litet funkis vit vitt badrum, med skåp i shakerstil, bruna skåp, vit kakel, porslinskakel, vita väggar, klinkergolv i porslin, ett undermonterad handfat, bänkskiva i kvarts och svart golv
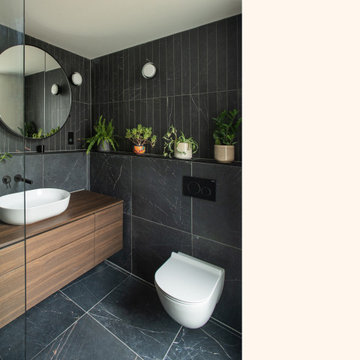
An atmospheric, dark, moody spa-like master ensuite in a Loughton family home. The black tiles are by Mandarin Stone and are two different formats- large format square and rectangular.
A built in tiled ledge and niche allows all toiletries to be stored close to hand and gives space for indoor planting to be displayed.

A quick refresh to the powder bathroom but created a big impact!
Foto på ett litet vintage vit toalett, med skåp i shakerstil, bruna skåp, en vägghängd toalettstol, grå väggar, klinkergolv i keramik, ett integrerad handfat, bänkskiva i kvarts och svart golv
Foto på ett litet vintage vit toalett, med skåp i shakerstil, bruna skåp, en vägghängd toalettstol, grå väggar, klinkergolv i keramik, ett integrerad handfat, bänkskiva i kvarts och svart golv
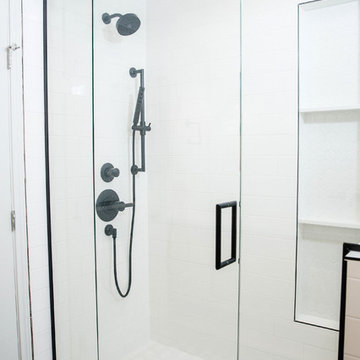
Designer: Allison Jaffe Interior Design
Photographer: Sophie Epton
Construction: Skelly Home Renovations
Inspiration för ett mellanstort retro vit vitt badrum, med släta luckor, bruna skåp, en dubbeldusch, vit kakel, keramikplattor, vita väggar, klinkergolv i keramik, ett nedsänkt handfat, bänkskiva i kvarts, svart golv och dusch med gångjärnsdörr
Inspiration för ett mellanstort retro vit vitt badrum, med släta luckor, bruna skåp, en dubbeldusch, vit kakel, keramikplattor, vita väggar, klinkergolv i keramik, ett nedsänkt handfat, bänkskiva i kvarts, svart golv och dusch med gångjärnsdörr
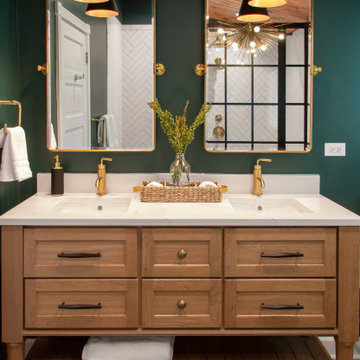
Inredning av ett 50 tals mellanstort vit vitt en-suite badrum, med skåp i shakerstil, bruna skåp, ett fristående badkar, våtrum, vit kakel, porslinskakel, gröna väggar, klinkergolv i porslin, bänkskiva i kvartsit, svart golv och med dusch som är öppen

Perched high above the Islington Golf course, on a quiet cul-de-sac, this contemporary residential home is all about bringing the outdoor surroundings in. In keeping with the French style, a metal and slate mansard roofline dominates the façade, while inside, an open concept main floor split across three elevations, is punctuated by reclaimed rough hewn fir beams and a herringbone dark walnut floor. The elegant kitchen includes Calacatta marble countertops, Wolf range, SubZero glass paned refrigerator, open walnut shelving, blue/black cabinetry with hand forged bronze hardware and a larder with a SubZero freezer, wine fridge and even a dog bed. The emphasis on wood detailing continues with Pella fir windows framing a full view of the canopy of trees that hang over the golf course and back of the house. This project included a full reimagining of the backyard landscaping and features the use of Thermory decking and a refurbished in-ground pool surrounded by dark Eramosa limestone. Design elements include the use of three species of wood, warm metals, various marbles, bespoke lighting fixtures and Canadian art as a focal point within each space. The main walnut waterfall staircase features a custom hand forged metal railing with tuning fork spindles. The end result is a nod to the elegance of French Country, mixed with the modern day requirements of a family of four and two dogs!
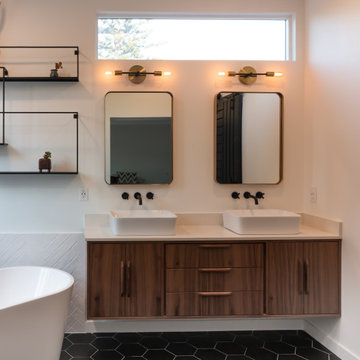
Exempel på ett 60 tals vit vitt badrum, med släta luckor, bruna skåp, ett fristående badkar, en hörndusch, svart och vit kakel, porslinskakel, vita väggar, klinkergolv i porslin, ett fristående handfat, bänkskiva i kvarts, svart golv och dusch med gångjärnsdörr
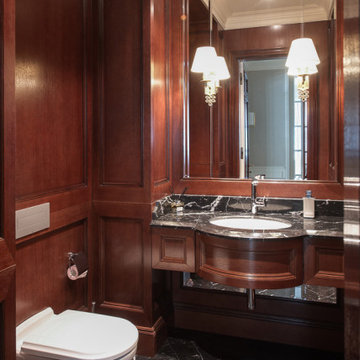
Гостевой санузел
Idéer för små vintage svart badrum, med bruna skåp, marmorbänkskiva, en vägghängd toalettstol, brun kakel, bruna väggar, marmorgolv, ett undermonterad handfat och svart golv
Idéer för små vintage svart badrum, med bruna skåp, marmorbänkskiva, en vägghängd toalettstol, brun kakel, bruna väggar, marmorgolv, ett undermonterad handfat och svart golv
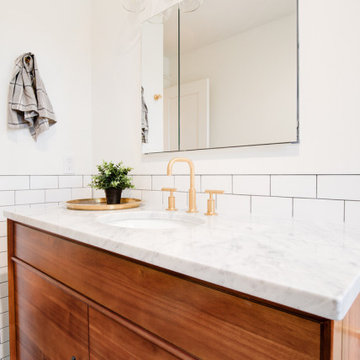
This is the remodel of a hall bathroom with mid-century modern details done in a modern flair. This hall bathroom maintains the feel of this 1920's home with the subway tile, living brass finish faucets, classic white fixtures and period lighting.
1 252 foton på badrum, med bruna skåp och svart golv
9
