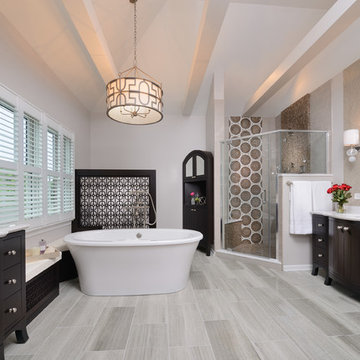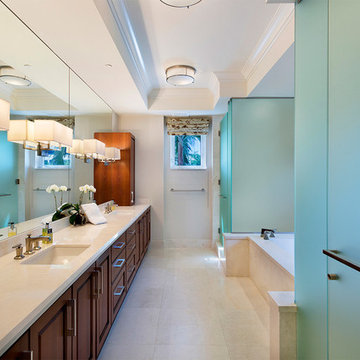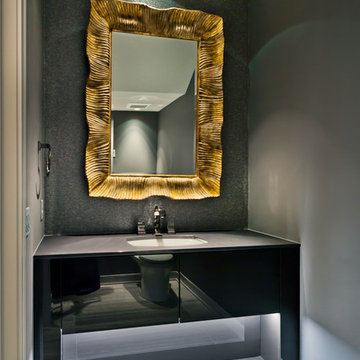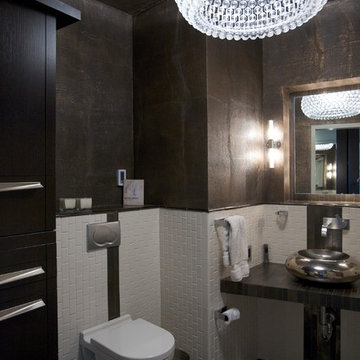2 997 foton på badrum, med bruna skåp
Sortera efter:
Budget
Sortera efter:Populärt i dag
21 - 40 av 2 997 foton
Artikel 1 av 3

Large and modern master bathroom primary bathroom. Grey and white marble paired with warm wood flooring and door. Expansive curbless shower and freestanding tub sit on raised platform with LED light strip. Modern glass pendants and small black side table add depth to the white grey and wood bathroom. Large skylights act as modern coffered ceiling flooding the room with natural light.

Idéer för att renovera ett mellanstort amerikanskt flerfärgad flerfärgat toalett, med luckor med upphöjd panel, bruna skåp, en toalettstol med separat cisternkåpa, gul kakel, porslinskakel, blå väggar, travertin golv, ett fristående handfat, granitbänkskiva och beiget golv

Complete remodeling of existing master bathroom, including open shower, free-standing tub, venetian plaster on the walls and smart switchable glass window.

The Atherton House is a family compound for a professional couple in the tech industry, and their two teenage children. After living in Singapore, then Hong Kong, and building homes there, they looked forward to continuing their search for a new place to start a life and set down roots.
The site is located on Atherton Avenue on a flat, 1 acre lot. The neighboring lots are of a similar size, and are filled with mature planting and gardens. The brief on this site was to create a house that would comfortably accommodate the busy lives of each of the family members, as well as provide opportunities for wonder and awe. Views on the site are internal. Our goal was to create an indoor- outdoor home that embraced the benign California climate.
The building was conceived as a classic “H” plan with two wings attached by a double height entertaining space. The “H” shape allows for alcoves of the yard to be embraced by the mass of the building, creating different types of exterior space. The two wings of the home provide some sense of enclosure and privacy along the side property lines. The south wing contains three bedroom suites at the second level, as well as laundry. At the first level there is a guest suite facing east, powder room and a Library facing west.
The north wing is entirely given over to the Primary suite at the top level, including the main bedroom, dressing and bathroom. The bedroom opens out to a roof terrace to the west, overlooking a pool and courtyard below. At the ground floor, the north wing contains the family room, kitchen and dining room. The family room and dining room each have pocketing sliding glass doors that dissolve the boundary between inside and outside.
Connecting the wings is a double high living space meant to be comfortable, delightful and awe-inspiring. A custom fabricated two story circular stair of steel and glass connects the upper level to the main level, and down to the basement “lounge” below. An acrylic and steel bridge begins near one end of the stair landing and flies 40 feet to the children’s bedroom wing. People going about their day moving through the stair and bridge become both observed and observer.
The front (EAST) wall is the all important receiving place for guests and family alike. There the interplay between yin and yang, weathering steel and the mature olive tree, empower the entrance. Most other materials are white and pure.
The mechanical systems are efficiently combined hydronic heating and cooling, with no forced air required.

The layout of the master bathroom was created to be perfectly symmetrical which allowed us to incorporate his and hers areas within the same space. The bathtub crates a focal point seen from the hallway through custom designed louvered double door and the shower seen through the glass towards the back of the bathroom enhances the size of the space. Wet areas of the floor are finished in honed marble tiles and the entire floor was treated with any slip solution to ensure safety of the homeowners. The white marble background give the bathroom a light and feminine backdrop for the contrasting dark millwork adding energy to the space and giving it a complimentary masculine presence.
Storage is maximized by incorporating the two tall wood towers on either side of each vanity – it provides ample space needed in the bathroom and it is only 12” deep which allows you to find things easier that in traditional 24” deep cabinetry. Manmade quartz countertops are a functional and smart choice for white counters, especially on the make-up vanity. Vanities are cantilevered over the floor finished in natural white marble with soft organic pattern allow for full appreciation of the beauty of nature.
This home has a lot of inside/outside references, and even in this bathroom, the large window located inside the steam shower uses electrochromic glass (“smart” glass) which changes from clear to opaque at the push of a button. It is a simple, convenient, and totally functional solution in a bathroom.
The center of this bathroom is a freestanding tub identifying his and hers side and it is set in front of full height clear glass shower enclosure allowing the beauty of stone to continue uninterrupted onto the shower walls.
Photography: Craig Denis

Photography by Lucas Henning.
Inredning av ett modernt litet grå grått en-suite badrum, med släta luckor, bruna skåp, ett fristående badkar, en toalettstol med hel cisternkåpa, grön kakel, glaskakel, gröna väggar, klinkergolv i porslin, ett undermonterad handfat, bänkskiva i akrylsten, beiget golv, dusch med gångjärnsdörr och en dusch i en alkov
Inredning av ett modernt litet grå grått en-suite badrum, med släta luckor, bruna skåp, ett fristående badkar, en toalettstol med hel cisternkåpa, grön kakel, glaskakel, gröna väggar, klinkergolv i porslin, ett undermonterad handfat, bänkskiva i akrylsten, beiget golv, dusch med gångjärnsdörr och en dusch i en alkov

Michael Lipman photographer
Bild på ett stort vintage en-suite badrum, med bruna skåp, ett fristående badkar, en hörndusch, brun kakel, marmorkakel, marmorgolv, bänkskiva i kvarts, grått golv, dusch med gångjärnsdörr, beige väggar, ett undermonterad handfat och släta luckor
Bild på ett stort vintage en-suite badrum, med bruna skåp, ett fristående badkar, en hörndusch, brun kakel, marmorkakel, marmorgolv, bänkskiva i kvarts, grått golv, dusch med gångjärnsdörr, beige väggar, ett undermonterad handfat och släta luckor

Ruhebereich mit Audio und Multimedia-Ausstattung.
Exempel på ett mycket stort rustikt brun brunt bastu, med släta luckor, bruna skåp, en jacuzzi, en kantlös dusch, en toalettstol med separat cisternkåpa, grön kakel, keramikplattor, röda väggar, kalkstensgolv, ett avlångt handfat, granitbänkskiva, flerfärgat golv och dusch med gångjärnsdörr
Exempel på ett mycket stort rustikt brun brunt bastu, med släta luckor, bruna skåp, en jacuzzi, en kantlös dusch, en toalettstol med separat cisternkåpa, grön kakel, keramikplattor, röda väggar, kalkstensgolv, ett avlångt handfat, granitbänkskiva, flerfärgat golv och dusch med gångjärnsdörr

Klassisk inredning av ett stort vit vitt badrum med dusch, med öppna hyllor, bruna skåp, en toalettstol med hel cisternkåpa, vit kakel, vita väggar, cementgolv, ett undermonterad handfat, marmorbänkskiva och svart golv

Foto på ett stort eklektiskt vit en-suite badrum, med släta luckor, bruna skåp, ett platsbyggt badkar, en kantlös dusch, vit kakel, marmorkakel, marmorgolv, ett undermonterad handfat, marmorbänkskiva, vitt golv och med dusch som är öppen

Power Room with single mason vanity
Foto på ett mycket stort funkis vit toalett, med skåp i shakerstil, en toalettstol med separat cisternkåpa, grå väggar, brunt golv, ett undermonterad handfat, bruna skåp och klinkergolv i porslin
Foto på ett mycket stort funkis vit toalett, med skåp i shakerstil, en toalettstol med separat cisternkåpa, grå väggar, brunt golv, ett undermonterad handfat, bruna skåp och klinkergolv i porslin

Inspiration för ett stort amerikanskt vit vitt en-suite badrum, med luckor med upphöjd panel, bruna skåp, ett platsbyggt badkar, en dusch/badkar-kombination, en toalettstol med hel cisternkåpa, vit kakel, keramikplattor, beige väggar, klinkergolv i keramik, ett nedsänkt handfat, granitbänkskiva, vitt golv och dusch med gångjärnsdörr

Master Bathroom
Idéer för att renovera ett mellanstort maritimt beige beige en-suite badrum, med bruna skåp, ett badkar i en alkov, en dusch i en alkov, beige väggar, klinkergolv i porslin, ett undermonterad handfat, marmorbänkskiva, beiget golv, dusch med gångjärnsdörr och luckor med infälld panel
Idéer för att renovera ett mellanstort maritimt beige beige en-suite badrum, med bruna skåp, ett badkar i en alkov, en dusch i en alkov, beige väggar, klinkergolv i porslin, ett undermonterad handfat, marmorbänkskiva, beiget golv, dusch med gångjärnsdörr och luckor med infälld panel

The Home Aesthetic
Foto på ett stort lantligt flerfärgad en-suite badrum, med skåp i shakerstil, bruna skåp, ett fristående badkar, en hörndusch, en toalettstol med hel cisternkåpa, vit kakel, keramikplattor, vita väggar, klinkergolv i keramik, ett nedsänkt handfat, marmorbänkskiva, flerfärgat golv och dusch med gångjärnsdörr
Foto på ett stort lantligt flerfärgad en-suite badrum, med skåp i shakerstil, bruna skåp, ett fristående badkar, en hörndusch, en toalettstol med hel cisternkåpa, vit kakel, keramikplattor, vita väggar, klinkergolv i keramik, ett nedsänkt handfat, marmorbänkskiva, flerfärgat golv och dusch med gångjärnsdörr

Beautiful and Elegant Mountain Home
Custom home built in Canmore, Alberta interior design by award winning team.
Interior Design by : The Interior Design Group.
Contractor: Bob Kocian - Distintive Homes Canmore
Kitchen and Millwork: Frank Funk ~ Bow Valley Kitchens
Bob Young - Photography
Dauter Stone
Wolseley Inc.
Fifth Avenue Kitchens and Bath
Starlight Lighting

Ryan Garvin Photography, Robeson Design
Inspiration för mellanstora klassiska en-suite badrum, med bruna skåp, ett fristående badkar, en hörndusch, en toalettstol med separat cisternkåpa, grå kakel, marmorkakel, grå väggar, klinkergolv i porslin, ett undermonterad handfat, bänkskiva i kvartsit, grått golv, dusch med gångjärnsdörr och luckor med infälld panel
Inspiration för mellanstora klassiska en-suite badrum, med bruna skåp, ett fristående badkar, en hörndusch, en toalettstol med separat cisternkåpa, grå kakel, marmorkakel, grå väggar, klinkergolv i porslin, ett undermonterad handfat, bänkskiva i kvartsit, grått golv, dusch med gångjärnsdörr och luckor med infälld panel

Gilbertson Photography
Exempel på ett litet modernt toalett, med släta luckor, bruna skåp, en toalettstol med hel cisternkåpa, grå väggar, travertin golv, ett undermonterad handfat, bänkskiva i kvarts och grått golv
Exempel på ett litet modernt toalett, med släta luckor, bruna skåp, en toalettstol med hel cisternkåpa, grå väggar, travertin golv, ett undermonterad handfat, bänkskiva i kvarts och grått golv

Inredning av ett rustikt mellanstort en-suite badrum, med bruna skåp, ett fristående badkar, en öppen dusch, en toalettstol med separat cisternkåpa, beige kakel, porslinskakel, flerfärgade väggar, klinkergolv i porslin, ett undermonterad handfat, marmorbänkskiva och släta luckor

Benji Haecker
Modern inredning av ett litet badrum för barn, med luckor med glaspanel, bruna skåp, kaklad bänkskiva och brun kakel
Modern inredning av ett litet badrum för barn, med luckor med glaspanel, bruna skåp, kaklad bänkskiva och brun kakel

Water room for two! With a double shower, double hinged glass door and free standing tub, this warm beige tiled water room is the hallmark of simple luxury. It also features a hidden niche, a hemlock ceiling and brushed nickle fixtures paired with a majestic view.
2 997 foton på badrum, med bruna skåp
2
