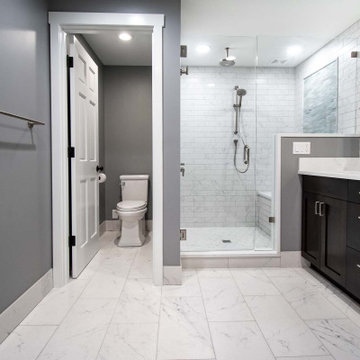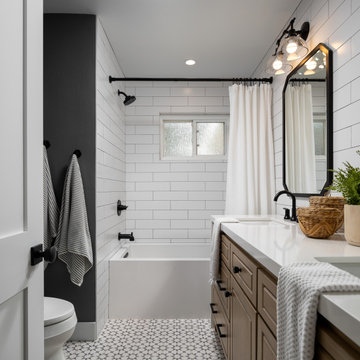6 607 foton på badrum, med bruna skåp
Sortera efter:
Budget
Sortera efter:Populärt i dag
21 - 40 av 6 607 foton
Artikel 1 av 3

Bild på ett stort vintage en-suite badrum, med bruna skåp, ett fristående badkar, en dubbeldusch, vita väggar, klinkergolv i terrakotta, marmorbänkskiva och med dusch som är öppen

Gorgeous master bathroom with two vanities wih single sinks, and pendant lights
Idéer för ett mellanstort klassiskt vit en-suite badrum, med luckor med infälld panel, bruna skåp, ett fristående badkar, en hörndusch, en toalettstol med hel cisternkåpa, beige väggar, klinkergolv i keramik, ett undermonterad handfat, granitbänkskiva, grått golv och dusch med gångjärnsdörr
Idéer för ett mellanstort klassiskt vit en-suite badrum, med luckor med infälld panel, bruna skåp, ett fristående badkar, en hörndusch, en toalettstol med hel cisternkåpa, beige väggar, klinkergolv i keramik, ett undermonterad handfat, granitbänkskiva, grått golv och dusch med gångjärnsdörr

Inspiration för ett stort vintage vit vitt en-suite badrum, med luckor med glaspanel, bruna skåp, ett badkar med tassar, en dusch i en alkov, en toalettstol med hel cisternkåpa, vit kakel, keramikplattor, beige väggar, klinkergolv i porslin, ett undermonterad handfat, marmorbänkskiva, vitt golv och dusch med gångjärnsdörr

Pocket doors to the WC and closet.
Matte black towel warmer
Inredning av ett lantligt stort vit vitt en-suite badrum, med skåp i shakerstil, bruna skåp, ett fristående badkar, en dusch i en alkov, svart kakel, porslinskakel, bänkskiva i kvarts och dusch med gångjärnsdörr
Inredning av ett lantligt stort vit vitt en-suite badrum, med skåp i shakerstil, bruna skåp, ett fristående badkar, en dusch i en alkov, svart kakel, porslinskakel, bänkskiva i kvarts och dusch med gångjärnsdörr

Idéer för mellanstora vintage grått en-suite badrum, med släta luckor, bruna skåp, ett fristående badkar, en kantlös dusch, en toalettstol med separat cisternkåpa, vita väggar, marmorgolv, ett nedsänkt handfat, marmorbänkskiva, grått golv och dusch med gångjärnsdörr

Inspiration för ett mellanstort 50 tals en-suite badrum, med bruna skåp, en hörndusch, vit kakel, keramikplattor, klinkergolv i porslin, ett nedsänkt handfat, marmorbänkskiva, svart golv och dusch med gångjärnsdörr

KitchenLab Interiors’ first, entirely new construction project in collaboration with GTH architects who designed the residence. KLI was responsible for all interior finishes, fixtures, furnishings, and design including the stairs, casework, interior doors, moldings and millwork. KLI also worked with the client on selecting the roof, exterior stucco and paint colors, stone, windows, and doors. The homeowners had purchased the existing home on a lakefront lot of the Valley Lo community in Glenview, thinking that it would be a gut renovation, but when they discovered a host of issues including mold, they decided to tear it down and start from scratch. The minute you look out the living room windows, you feel as though you're on a lakeside vacation in Wisconsin or Michigan. We wanted to help the homeowners achieve this feeling throughout the house - merging the causal vibe of a vacation home with the elegance desired for a primary residence. This project is unique and personal in many ways - Rebekah and the homeowner, Lorie, had grown up together in a small suburb of Columbus, Ohio. Lorie had been Rebekah's babysitter and was like an older sister growing up. They were both heavily influenced by the style of the late 70's and early 80's boho/hippy meets disco and 80's glam, and both credit their moms for an early interest in anything related to art, design, and style. One of the biggest challenges of doing a new construction project is that it takes so much longer to plan and execute and by the time tile and lighting is installed, you might be bored by the selections of feel like you've seen them everywhere already. “I really tried to pull myself, our team and the client away from the echo-chamber of Pinterest and Instagram. We fell in love with counter stools 3 years ago that I couldn't bring myself to pull the trigger on, thank god, because then they started showing up literally everywhere", Rebekah recalls. Lots of one of a kind vintage rugs and furnishings make the home feel less brand-spanking new. The best projects come from a team slightly outside their comfort zone. One of the funniest things Lorie says to Rebekah, "I gave you everything you wanted", which is pretty hilarious coming from a client to a designer.

Modern inredning av ett stort grå grått en-suite badrum, med släta luckor, bruna skåp, en hörndusch, grå kakel, marmorkakel, klinkergolv i keramik, ett undermonterad handfat, bänkskiva i kvarts, vitt golv och dusch med gångjärnsdörr

Light and Airy shiplap bathroom was the dream for this hard working couple. The goal was to totally re-create a space that was both beautiful, that made sense functionally and a place to remind the clients of their vacation time. A peaceful oasis. We knew we wanted to use tile that looks like shiplap. A cost effective way to create a timeless look. By cladding the entire tub shower wall it really looks more like real shiplap planked walls.
The center point of the room is the new window and two new rustic beams. Centered in the beams is the rustic chandelier.
Design by Signature Designs Kitchen Bath
Contractor ADR Design & Remodel
Photos by Gail Owens

Inredning av ett modernt vit vitt en-suite badrum, med släta luckor, bruna skåp, ett fristående badkar, en hörndusch, en toalettstol med separat cisternkåpa, vit kakel, keramikplattor, vita väggar, klinkergolv i keramik, ett integrerad handfat, bänkskiva i akrylsten, vitt golv och dusch med gångjärnsdörr

Idéer för att renovera ett stort vintage vit vitt en-suite badrum, med luckor med infälld panel, bruna skåp, ett fristående badkar, en dubbeldusch, en toalettstol med hel cisternkåpa, vit kakel, marmorkakel, beige väggar, marmorgolv, ett undermonterad handfat, marmorbänkskiva, vitt golv och dusch med gångjärnsdörr

Inspiration för ett stort vintage vit vitt en-suite badrum, med bruna skåp, ett fristående badkar, en dusch i en alkov, en toalettstol med separat cisternkåpa, vit kakel, stenkakel, grå väggar, mosaikgolv, ett undermonterad handfat, vitt golv och dusch med gångjärnsdörr

This master bath has it all! Walk in shower, freestanding tub, expansive vanity space and somehow still feels cozy! We love the way the reclaimed wood tile wall unifies the space.

Idéer för stora funkis vitt en-suite badrum, med släta luckor, bruna skåp, ett fristående badkar, en hörndusch, klinkergolv i keramik, ett undermonterad handfat, svart golv och dusch med gångjärnsdörr

Idéer för mellanstora funkis vitt badrum med dusch, med släta luckor, bruna skåp, ett badkar i en alkov, en dusch/badkar-kombination, en toalettstol med separat cisternkåpa, beige kakel, keramikplattor, grå väggar, klinkergolv i keramik, ett integrerad handfat, bänkskiva i kvartsit, beiget golv och dusch med duschdraperi

Complete remodel of large master bathroom with modern look. Espresso colored vanity with tall storage. Double undermount sinks with brushed nickel fixtures, marble quartz countertops. Shower with Carrara marble tile, elongated hex glass tile picture frame accent, ceiling mounted rain head. New modern can lights. Also created custom closet system with his/her sides. Updated bedroom with low pile modern carpet, pendant lighting, and new paint.

Idéer för att renovera ett mellanstort 60 tals vit vitt en-suite badrum, med släta luckor, bruna skåp, ett fristående badkar, en dusch i en alkov, en toalettstol med hel cisternkåpa, grå väggar, betonggolv, ett undermonterad handfat, bänkskiva i akrylsten, grått golv och med dusch som är öppen

This stunning master bathroom started with a creative reconfiguration of space, but it’s the wall of shimmering blue dimensional tile that really makes this a “statement” bathroom.
The homeowners’, parents of two boys, wanted to add a master bedroom and bath onto the main floor of their classic mid-century home. Their objective was to be close to their kids’ rooms, but still have a quiet and private retreat.
To obtain space for the master suite, the construction was designed to add onto the rear of their home. This was done by expanding the interior footprint into their existing outside corner covered patio. To create a sizeable suite, we also utilized the current interior footprint of their existing laundry room, adjacent to the patio. The design also required rebuilding the exterior walls of the kitchen nook which was adjacent to the back porch. Our clients rounded out the updated rear home design by installing all new windows along the back wall of their living and dining rooms.
Once the structure was formed, our design team worked with the homeowners to fill in the space with luxurious elements to form their desired retreat with universal design in mind. The selections were intentional, mixing modern-day comfort and amenities with 1955 architecture.
The shower was planned to be accessible and easy to use at the couple ages in place. Features include a curb-less, walk-in shower with a wide shower door. We also installed two shower fixtures, a handheld unit and showerhead.
To brighten the room without sacrificing privacy, a clearstory window was installed high in the shower and the room is topped off with a skylight.
For ultimate comfort, heated floors were installed below the silvery gray wood-plank floor tiles which run throughout the entire room and into the shower! Additional features include custom cabinetry in rich walnut with horizontal grain and white quartz countertops. In the shower, oversized white subway tiles surround a mermaid-like soft-blue tile niche, and at the vanity the mirrors are surrounded by boomerang-shaped ultra-glossy marine blue tiles. These create a dramatic focal point. Serene and spectacular.

Master Bath
Exempel på ett klassiskt vit vitt en-suite badrum, med skåp i shakerstil, bruna skåp, en kantlös dusch, en toalettstol med hel cisternkåpa, vit kakel, porslinskakel, beige väggar, betonggolv, ett fristående handfat, bänkskiva i kvarts, brunt golv och dusch med gångjärnsdörr
Exempel på ett klassiskt vit vitt en-suite badrum, med skåp i shakerstil, bruna skåp, en kantlös dusch, en toalettstol med hel cisternkåpa, vit kakel, porslinskakel, beige väggar, betonggolv, ett fristående handfat, bänkskiva i kvarts, brunt golv och dusch med gångjärnsdörr

Foto på ett vintage vit en-suite badrum, med luckor med upphöjd panel, bruna skåp, ett badkar i en alkov, en dusch/badkar-kombination, vit kakel, tunnelbanekakel, grå väggar, ett undermonterad handfat, flerfärgat golv och dusch med duschdraperi
6 607 foton på badrum, med bruna skåp
2
