1 610 foton på badrum, med bruna väggar och ett nedsänkt handfat
Sortera efter:
Budget
Sortera efter:Populärt i dag
101 - 120 av 1 610 foton
Artikel 1 av 3

The cloakroom WC in our apartment renovation in Kensington, London. We wanted to create a feeling of space in this small room; this was achieved by installing full-height mirrors above the sink. We ran a deep mitred marble vanity top along the full width of the room and the mirror was underlit with LED lighting. The white under-mounted sink created a nice contrast to the dark marble vanity top.⠀
I love the wallpaper in this room; a rich dark taupe-coloured seagrass wallpaper that added texture and depth to the walls. The vanity unit has a simple deep drawer made in a dark wood wenge material with a stunning horn and nickel handle by @ochreochre, with accessories by @jomalonelondon⠀
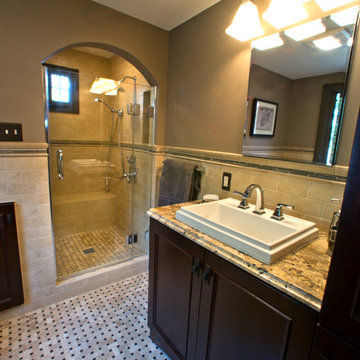
The Inspiration for this master bathroom remodel was the homeowners' desire for improved functionality of this small bath and updated design and products befitting the English Cottage style home. The goals for this projects were:
1. Redesign the bath to accommodate a more functional floor plan, better accessibility and storage.
2. Create the illusion of a larger space as the homeowners stated "the space felt too small and crammed in".
3. a "warmer and cozy feel, for the bath to become a comfortable and relaxing refuge".
The arch to the shower was raised 3", opening the space visually to the bath and maintaining the English cottage charm.
The vanity area features a Kohler recessed medicine cabinet that fits appropriately on top of the chair rail, a traditional three bulb light fixture, and a neo traditional designed Kohler Tresham rectangular sink. The goal was to create clean lines and use the geometric form of the Delta Dryden lavatory faucet.
Brazilian Bordeax Siena Granite was selected for its organic, warm, and lighter background colors consisting mainly of cream with burgundy flowing throughout, drawing out the rich hues of the cabinetry.
The toilet and tub were relocated on the opposite wall, creating an easily accessible and functional work space. The wainscoting and chair rail extend into the shower in a linear fashion. The basket weave pattern of the floor adds a visual and tactual texture.
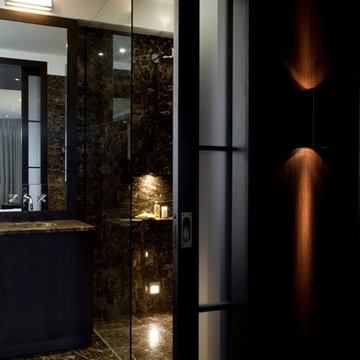
We were commissioned to transform a tired Victorian mansion flat in Sloane Street into an elegant contemporary apartment. Although the original layout has largely been retained, extensive structural alterations were carried out to improve the relationships between the various spaces. This required close liason with The Cadogan Estate.
Photographer: Bruce Hemming
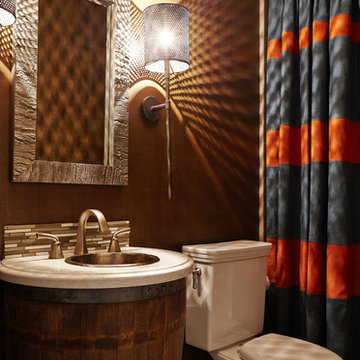
This small bathroom has lots of drama! The metal sconces create a beautiful printed pattern on the lightly striated wallpaper. The vanity adds to the rustic charm while the extra long custom shower curtain provides just the right amount of color. Brad Knipstein was the photographer.
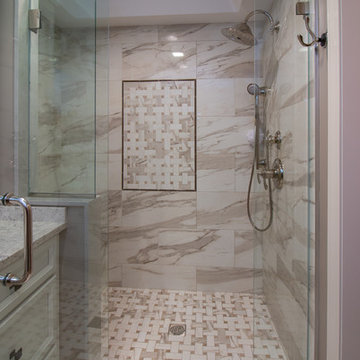
This bathroom remodel was designed by Gail from our Manchester Showroom. This remodel features Cabico Unique vanity set & mirror frame cabinets with #947 door style (recessed Panel) and Hollow White paint finish. It also features LG Quartz countertop with Aria color and a pencil edge. The shower seat and wall trim is Quartz from Silestone in Coral Clay color and standard edge. The bathroom floor and shower wall is Anatolia Calacatta Beige (12x 12 floors) (12x24 shower wall). The shower floor, Deco panel and Niche basket weave with precision H20 pencil trim in Artisan brown. The shower door is hinged clear glass installed by Traynor Glass. Other features include Brizio faucet and shower fixtures brushed nickel with Coco bronze, light fixtures (2 sets) are from Feiss lighting and the hardware is Amerock knobs from their Candler collection in Caramelized Bronze.
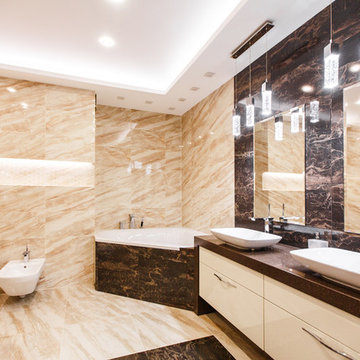
Студия "Свой Дизайн"
Арт-директор Ольга Углова
Ванная комната имеет облицовку стен и пола плиткой под мрамор темно-коричневого и бежевого цвета. Там установлена угловая ванная, которая экономит пространство, напротив почти незаметная стеклянная душевая кабина с сидением и подсветкой. Вдоль стены расположена массивная столешница с накладными раковинами и торжественными подвесными светильниками. Теперь ванная комната это еще и место для релаксации и полноценного отдыха.
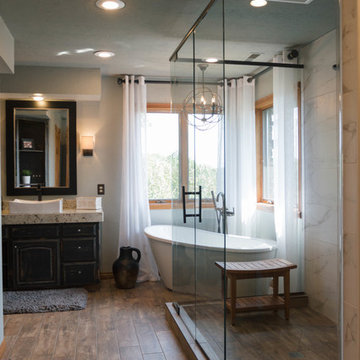
Modern inredning av ett stort en-suite badrum, med luckor med upphöjd panel, skåp i slitet trä, ett fristående badkar, en hörndusch, brun kakel, grå kakel, porslinskakel, bruna väggar, klinkergolv i porslin, ett nedsänkt handfat, brunt golv och dusch med gångjärnsdörr
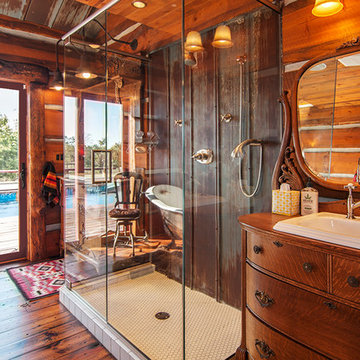
All the wood used in the remodel of this ranch house in South Central Kansas is reclaimed material. Berry Craig, the owner of Reclaimed Wood Creations Inc. searched the country to find the right woods to make this home a reflection of his abilities and a work of art. It started as a 50 year old metal building on a ranch, and was striped down to the red iron structure and completely transformed. It showcases his talent of turning a dream into a reality when it comes to anything wood. Show him a picture of what you would like and he can make it!
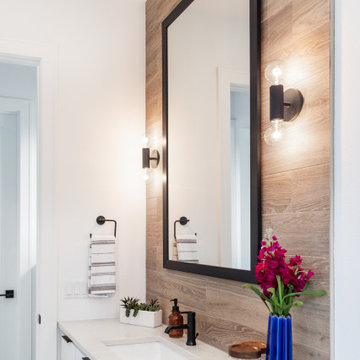
Kids bathroom overview.
Idéer för ett mellanstort modernt vit badrum för barn, med ett platsbyggt badkar, en dusch/badkar-kombination, en toalettstol med separat cisternkåpa, brun kakel, porslinskakel, bruna väggar, klinkergolv i keramik, ett nedsänkt handfat, granitbänkskiva, grått golv och dusch med duschdraperi
Idéer för ett mellanstort modernt vit badrum för barn, med ett platsbyggt badkar, en dusch/badkar-kombination, en toalettstol med separat cisternkåpa, brun kakel, porslinskakel, bruna väggar, klinkergolv i keramik, ett nedsänkt handfat, granitbänkskiva, grått golv och dusch med duschdraperi
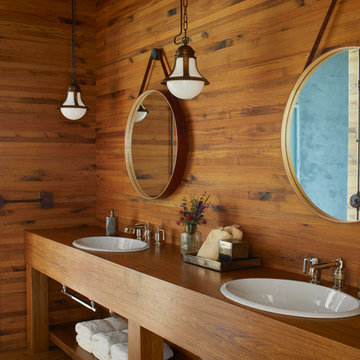
Photo: George Barberis
Idéer för att renovera ett rustikt brun brunt badrum, med öppna hyllor, skåp i mellenmörkt trä, bruna väggar, mellanmörkt trägolv, ett nedsänkt handfat, träbänkskiva och brunt golv
Idéer för att renovera ett rustikt brun brunt badrum, med öppna hyllor, skåp i mellenmörkt trä, bruna väggar, mellanmörkt trägolv, ett nedsänkt handfat, träbänkskiva och brunt golv
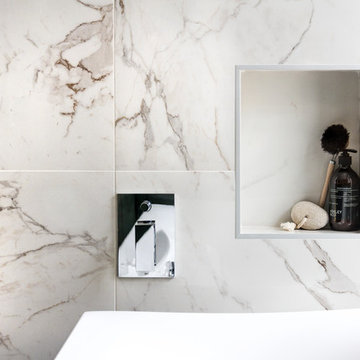
Exempel på ett stort modernt en-suite badrum, med släta luckor, vita skåp, ett fristående badkar, bruna väggar, klinkergolv i keramik, ett nedsänkt handfat, en dubbeldusch, en toalettstol med hel cisternkåpa, marmorkakel, marmorbänkskiva, svart golv och dusch med gångjärnsdörr
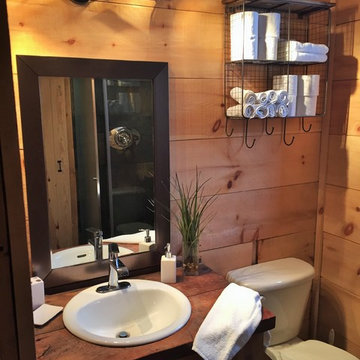
Main Bath - Custom Wood Vanity
Idéer för ett litet rustikt brun badrum med dusch, med släta luckor, skåp i slitet trä, en hörndusch, en toalettstol med hel cisternkåpa, grå kakel, stenkakel, skiffergolv, ett nedsänkt handfat, träbänkskiva och bruna väggar
Idéer för ett litet rustikt brun badrum med dusch, med släta luckor, skåp i slitet trä, en hörndusch, en toalettstol med hel cisternkåpa, grå kakel, stenkakel, skiffergolv, ett nedsänkt handfat, träbänkskiva och bruna väggar
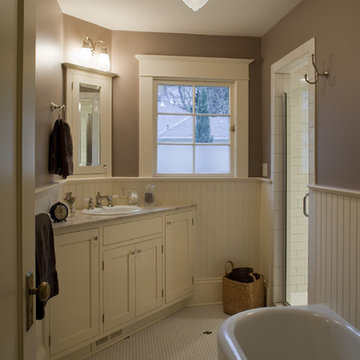
National Coty Award winner, the project included renovation of the kitchen and adjacent family room. Creating an inglenook at the far end of the family room carved out space for a small, discreet office, with a built-in file cabinet and pull-out shelf for a laptop.
Photo: Eckert & Eckert Photography
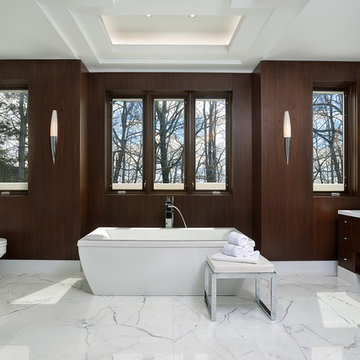
Contemporary bathroom by Heather Segreti
Photo Credit: Larry Arnal
Bild på ett stort funkis en-suite badrum, med ett nedsänkt handfat, släta luckor, skåp i mörkt trä, ett fristående badkar, en hörndusch, en toalettstol med separat cisternkåpa, flerfärgad kakel, mosaik, bruna väggar och marmorgolv
Bild på ett stort funkis en-suite badrum, med ett nedsänkt handfat, släta luckor, skåp i mörkt trä, ett fristående badkar, en hörndusch, en toalettstol med separat cisternkåpa, flerfärgad kakel, mosaik, bruna väggar och marmorgolv
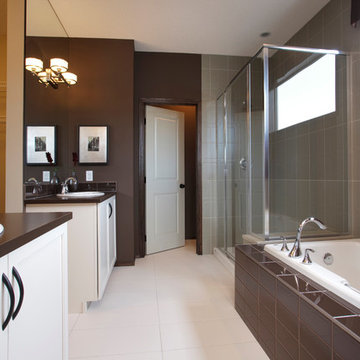
The Arniston is a model home in the community of Auburn Shores in Calgary. The home was built by Cardel Homes and designed by Cardel Designs.
Inspiration för moderna badrum, med ett nedsänkt handfat, luckor med infälld panel, vita skåp, ett platsbyggt badkar, en dusch i en alkov, brun kakel, tunnelbanekakel, bruna väggar och vitt golv
Inspiration för moderna badrum, med ett nedsänkt handfat, luckor med infälld panel, vita skåp, ett platsbyggt badkar, en dusch i en alkov, brun kakel, tunnelbanekakel, bruna väggar och vitt golv
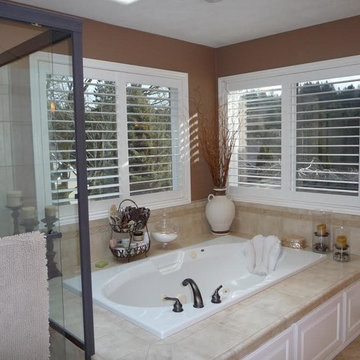
Window Treatments by Allure Window Coverings.
Contact us for a free estimate. 503-407-3206
Inspiration för stora klassiska en-suite badrum, med luckor med upphöjd panel, vita skåp, ett hörnbadkar, beige kakel, keramikplattor, bruna väggar, klinkergolv i keramik, en öppen dusch, en toalettstol med hel cisternkåpa, ett nedsänkt handfat och bänkskiva i betong
Inspiration för stora klassiska en-suite badrum, med luckor med upphöjd panel, vita skåp, ett hörnbadkar, beige kakel, keramikplattor, bruna väggar, klinkergolv i keramik, en öppen dusch, en toalettstol med hel cisternkåpa, ett nedsänkt handfat och bänkskiva i betong
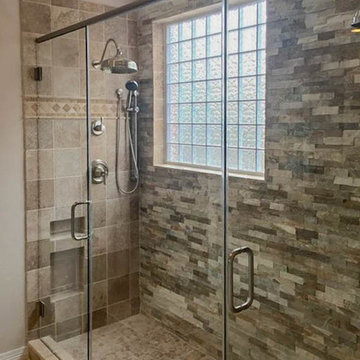
Elegant white rustic cabinetry design for master bathroom
Idéer för att renovera ett mellanstort rustikt en-suite badrum, med ett fristående badkar, en dusch i en alkov, flerfärgad kakel, mosaik, bruna väggar, mosaikgolv, ett nedsänkt handfat, brunt golv och dusch med gångjärnsdörr
Idéer för att renovera ett mellanstort rustikt en-suite badrum, med ett fristående badkar, en dusch i en alkov, flerfärgad kakel, mosaik, bruna väggar, mosaikgolv, ett nedsänkt handfat, brunt golv och dusch med gångjärnsdörr
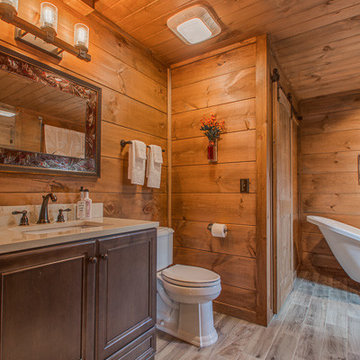
Exempel på ett litet rustikt badrum för barn, med släta luckor, vita skåp, ett fristående badkar, en toalettstol med separat cisternkåpa, grå kakel, keramikplattor, bruna väggar, klinkergolv i keramik, ett nedsänkt handfat, granitbänkskiva och grått golv
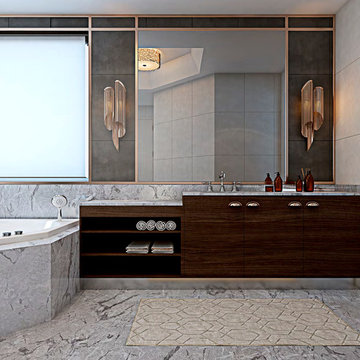
Yodezeen
Modern inredning av ett mellanstort badrum för barn, med ett nedsänkt handfat, möbel-liknande, skåp i mellenmörkt trä, granitbänkskiva, en jacuzzi, en öppen dusch, en toalettstol med hel cisternkåpa, beige kakel, stenhäll och bruna väggar
Modern inredning av ett mellanstort badrum för barn, med ett nedsänkt handfat, möbel-liknande, skåp i mellenmörkt trä, granitbänkskiva, en jacuzzi, en öppen dusch, en toalettstol med hel cisternkåpa, beige kakel, stenhäll och bruna väggar
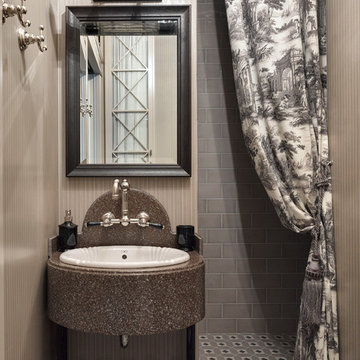
фотограф Сергей Ананьев
Foto på ett litet vintage badrum med dusch, med en dusch i en alkov, grå kakel, ett nedsänkt handfat, bänkskiva i akrylsten och bruna väggar
Foto på ett litet vintage badrum med dusch, med en dusch i en alkov, grå kakel, ett nedsänkt handfat, bänkskiva i akrylsten och bruna väggar
1 610 foton på badrum, med bruna väggar och ett nedsänkt handfat
6
