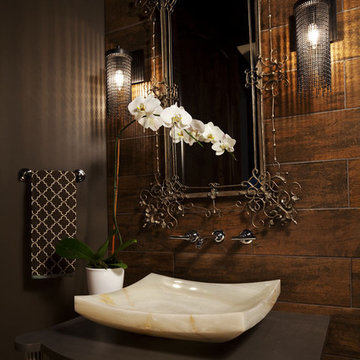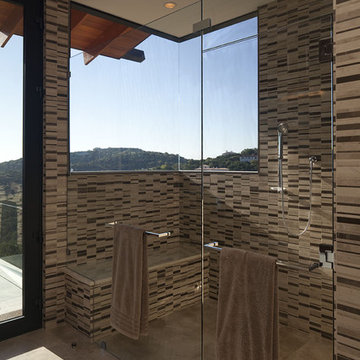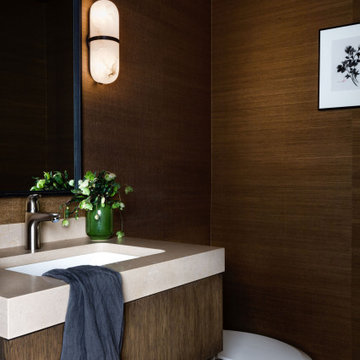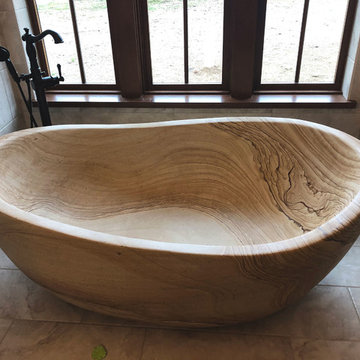25 355 foton på badrum, med bruna väggar och gula väggar
Sortera efter:
Budget
Sortera efter:Populärt i dag
81 - 100 av 25 355 foton
Artikel 1 av 3

Rich woods, natural stone, artisan lighting, and plenty of custom finishes (such as the cut-out mirror) gave this home a strong character. We kept the lighting and textiles soft to ensure a welcoming ambiance.
Project designed by Susie Hersker’s Scottsdale interior design firm Design Directives. Design Directives is active in Phoenix, Paradise Valley, Cave Creek, Carefree, Sedona, and beyond.
For more about Design Directives, click here: https://susanherskerasid.com/

Foto på ett mellanstort funkis toalett, med ett fristående handfat, släta luckor, skåp i mörkt trä, en toalettstol med separat cisternkåpa, svart kakel, beige kakel, keramikplattor, bruna väggar, klinkergolv i keramik och granitbänkskiva

The goal of this project was to build a house that would be energy efficient using materials that were both economical and environmentally conscious. Due to the extremely cold winter weather conditions in the Catskills, insulating the house was a primary concern. The main structure of the house is a timber frame from an nineteenth century barn that has been restored and raised on this new site. The entirety of this frame has then been wrapped in SIPs (structural insulated panels), both walls and the roof. The house is slab on grade, insulated from below. The concrete slab was poured with a radiant heating system inside and the top of the slab was polished and left exposed as the flooring surface. Fiberglass windows with an extremely high R-value were chosen for their green properties. Care was also taken during construction to make all of the joints between the SIPs panels and around window and door openings as airtight as possible. The fact that the house is so airtight along with the high overall insulatory value achieved from the insulated slab, SIPs panels, and windows make the house very energy efficient. The house utilizes an air exchanger, a device that brings fresh air in from outside without loosing heat and circulates the air within the house to move warmer air down from the second floor. Other green materials in the home include reclaimed barn wood used for the floor and ceiling of the second floor, reclaimed wood stairs and bathroom vanity, and an on-demand hot water/boiler system. The exterior of the house is clad in black corrugated aluminum with an aluminum standing seam roof. Because of the extremely cold winter temperatures windows are used discerningly, the three largest windows are on the first floor providing the main living areas with a majestic view of the Catskill mountains.

Inspiration för ett maritimt badrum, med ett fristående badkar, tunnelbanekakel, gul kakel, gula väggar, mosaikgolv och vitt golv

Interior Design by Martha O'Hara Interiors
Built by Hendel Homes
Photography by Troy Thies
Photo Styling by Shannon Gale
Bild på ett vintage brun brunt badrum, med ett fristående handfat och bruna väggar
Bild på ett vintage brun brunt badrum, med ett fristående handfat och bruna väggar

Idéer för att renovera ett stort funkis en-suite badrum, med en kantlös dusch, beige kakel, släta luckor, skåp i mellenmörkt trä, ett platsbyggt badkar, stenkakel, bruna väggar, klinkergolv i porslin, ett undermonterad handfat och bänkskiva i akrylsten

Powder room with table style vanity that was fabricated in our exclusive Bay Area cabinet shop. Ann Sacks Clodagh Shield tiled wall adds interest to this very small powder room that had previously been a hallway closet.

Exempel på ett litet klassiskt svart svart toalett, med skåp i shakerstil, bruna väggar, ett fristående handfat, skåp i slitet trä, skiffergolv, bänkskiva i kvarts och grått golv

Idéer för att renovera ett funkis en-suite badrum, med släta luckor, skåp i ljust trä, ett japanskt badkar, en öppen dusch, grå kakel, bruna väggar, ett fristående handfat, grått golv och med dusch som är öppen

This image presents a tranquil corner of a wet room where the sophistication of brown microcement meets the clarity of glass and the boldness of black accents. The continuous microcement surface envelops the space, creating a seamless cocoon that exudes contemporary charm and ease of maintenance. The clear glass shower divider allows the beauty of the microcement to remain uninterrupted, while the overhead shower fixture promises a rain-like experience that speaks to the ultimate in bathroom luxury. A modern, black heated towel rail adds a touch of chic functionality, standing out against the muted tones of the walls and floor. This space is a testament to the beauty of simplicity, where every element serves a purpose, and style is expressed through texture, tone, and the pure pleasure of design finesse.

Main Bathroom with a double sink
Foto på ett funkis brun badrum för barn, med släta luckor, svarta skåp, en vägghängd toalettstol, brun kakel, porslinskakel, bruna väggar, klinkergolv i porslin, granitbänkskiva, brunt golv och ett integrerad handfat
Foto på ett funkis brun badrum för barn, med släta luckor, svarta skåp, en vägghängd toalettstol, brun kakel, porslinskakel, bruna väggar, klinkergolv i porslin, granitbänkskiva, brunt golv och ett integrerad handfat

Bild på ett stort rustikt brun brunt toalett, med bruna väggar, ett fristående handfat och träbänkskiva

New Master Bath Remodel in Naperville that features a large soaking tub, giant walk-in shower and double sink vanity with custom cabinets.
Idéer för ett mycket stort modernt beige en-suite badrum, med bruna skåp, ett hörnbadkar, en dubbeldusch, bruna väggar, klinkergolv i porslin, ett undermonterad handfat, marmorbänkskiva, beiget golv och dusch med gångjärnsdörr
Idéer för ett mycket stort modernt beige en-suite badrum, med bruna skåp, ett hörnbadkar, en dubbeldusch, bruna väggar, klinkergolv i porslin, ett undermonterad handfat, marmorbänkskiva, beiget golv och dusch med gångjärnsdörr

Studio City, CA - Whole Home Remodel - Bathroom
Installation of marble tile; Shower, bath cradle, walls and floors. All required electrical and plumbing needs per the project. Installation of vanity, countertop, toilet, clear glass shower enclosure, mirrors, lighting and a fresh paint to finish.

Basement bathroom under the stairs.
Exempel på ett litet modernt toalett, med luckor med upphöjd panel, vita skåp, en toalettstol med separat cisternkåpa, keramikplattor, gula väggar, klinkergolv i keramik, ett integrerad handfat, vitt golv och beige kakel
Exempel på ett litet modernt toalett, med luckor med upphöjd panel, vita skåp, en toalettstol med separat cisternkåpa, keramikplattor, gula väggar, klinkergolv i keramik, ett integrerad handfat, vitt golv och beige kakel

An expansive, fully-appointed modern bath for each guest suite means friends and family feel like they've arrived at their very own boutique hotel.
Modern inredning av ett stort vit vitt en-suite badrum, med släta luckor, vita skåp, en dusch i en alkov, en toalettstol med hel cisternkåpa, vit kakel, marmorkakel, bruna väggar, skiffergolv, ett undermonterad handfat, marmorbänkskiva, grått golv och dusch med gångjärnsdörr
Modern inredning av ett stort vit vitt en-suite badrum, med släta luckor, vita skåp, en dusch i en alkov, en toalettstol med hel cisternkåpa, vit kakel, marmorkakel, bruna väggar, skiffergolv, ett undermonterad handfat, marmorbänkskiva, grått golv och dusch med gångjärnsdörr

The Master Bath needed some updates as it suffered from an out of date, extra large tub, a very small shower and only one sink. Keeping with the Mood, a new larger vanity was added in a beautiful dark green with two sinks and ample drawer space, finished with gold framed mirrors and two glamorous gold leaf sconces. Taking in a small linen closet allowed for more room at the shower which is enclosed by a dramatic black framed door. Also, the old tub was replaced with a new alluring freestanding tub surrounded by beautiful marble tiles in a large format that sits under a deco glam chandelier. All warmed by the use of gold fixtures and hardware.

Faire rentrer le soleil dans nos intérieurs, tel est le désir de nombreuses personnes.
Dans ce projet, la nature reprend ses droits, tant dans les couleurs que dans les matériaux.
Nous avons réorganisé les espaces en cloisonnant de manière à toujours laisser entrer la lumière, ainsi, le jaune éclatant permet d'avoir sans cesse une pièce chaleureuse.

Bild på ett mellanstort funkis beige beige toalett, med släta luckor, skåp i mellenmörkt trä, en toalettstol med separat cisternkåpa, bruna väggar och ett undermonterad handfat

Sandstone bathtub luxury design with river grains.
Material: brown sandstone with wavy patterns
Surface: Matt / Honed.
Length: 68" ;
Width: 44";
Height: 26"
Drain cut out (custom)
Dimensions custom available
Hand carved from one-piece solid stone block- Grade A
To quality for luxury design project, natural stone bathtub with unique patterns
25 355 foton på badrum, med bruna väggar och gula väggar
5
