3 691 foton på badrum, med bruna väggar
Sortera efter:
Budget
Sortera efter:Populärt i dag
161 - 180 av 3 691 foton
Artikel 1 av 3
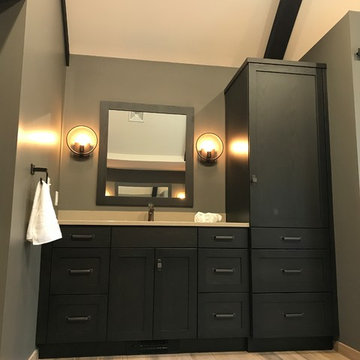
Our owners were looking to upgrade their master bedroom into a hotel-like oasis away from the world with a rustic "ski lodge" feel. The bathroom was gutted, we added some square footage from a closet next door and created a vaulted, spa-like bathroom space with a feature soaking tub. We connected the bedroom to the sitting space beyond to make sure both rooms were able to be used and work together. Added some beams to dress up the ceilings along with a new more modern soffit ceiling complete with an industrial style ceiling fan. The master bed will be positioned at the actual reclaimed barn-wood wall...The gas fireplace is see-through to the sitting area and ties the large space together with a warm accent. This wall is coated in a beautiful venetian plaster. Also included 2 walk-in closet spaces (being fitted with closet systems) and an exercise room.
Pros that worked on the project included: Holly Nase Interiors, S & D Renovations (who coordinated all of the construction), Agentis Kitchen & Bath, Veneshe Master Venetian Plastering, Stoves & Stuff Fireplaces
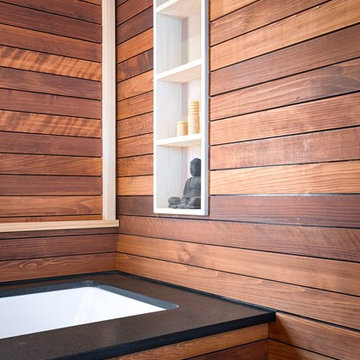
Exempel på ett mellanstort asiatiskt badrum, med släta luckor, bruna skåp, en toalettstol med hel cisternkåpa, bruna väggar och ett undermonterad handfat
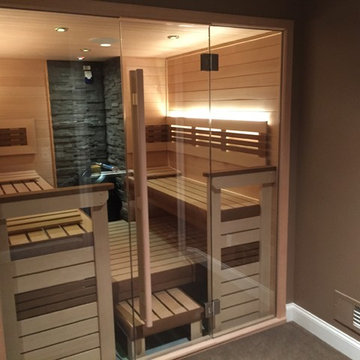
Bild på ett stort minimalistiskt bastu, med våtrum, ljust trägolv, beiget golv, bruna väggar och dusch med gångjärnsdörr
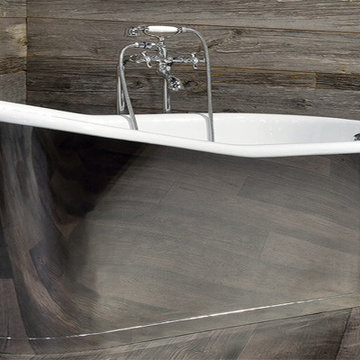
Idéer för ett stort klassiskt en-suite badrum, med ett fristående badkar, bruna väggar och mörkt trägolv
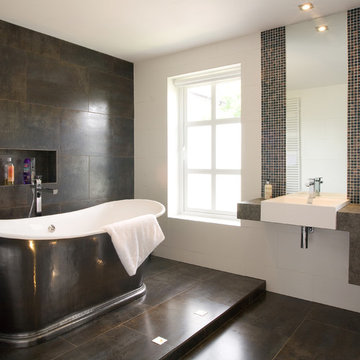
Luxury freestanding pewter bath tub
Imagetext Photography
Inspiration för stora moderna grått en-suite badrum, med ett fristående badkar, en vägghängd toalettstol, brun kakel, porslinskakel, bruna väggar, klinkergolv i porslin, ett väggmonterat handfat, öppna hyllor, grå skåp, en öppen dusch, granitbänkskiva, brunt golv och med dusch som är öppen
Inspiration för stora moderna grått en-suite badrum, med ett fristående badkar, en vägghängd toalettstol, brun kakel, porslinskakel, bruna väggar, klinkergolv i porslin, ett väggmonterat handfat, öppna hyllor, grå skåp, en öppen dusch, granitbänkskiva, brunt golv och med dusch som är öppen
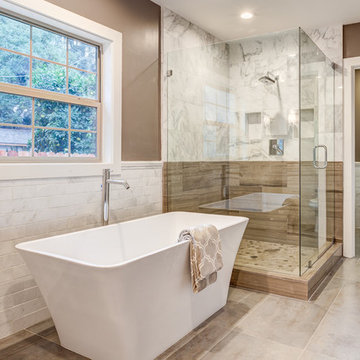
Huge master corner shower with 2 tone natural stone tiles, frameless glass, freestanding tub with modern tub filler
Inredning av ett klassiskt mellanstort en-suite badrum, med ett undermonterad handfat, möbel-liknande, vita skåp, marmorbänkskiva, ett fristående badkar, en hörndusch, en toalettstol med separat cisternkåpa, vit kakel, stenkakel, bruna väggar och klinkergolv i keramik
Inredning av ett klassiskt mellanstort en-suite badrum, med ett undermonterad handfat, möbel-liknande, vita skåp, marmorbänkskiva, ett fristående badkar, en hörndusch, en toalettstol med separat cisternkåpa, vit kakel, stenkakel, bruna väggar och klinkergolv i keramik
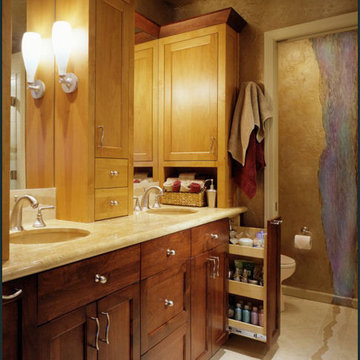
The homeowners requested more and better storage for their remodeled bathroom, and they got it! Two pull-out base pantries and three wall cabinets make all of their personal-care products accessible. The original shower was transformed into a linen closet, and a custom storage cabinet was added above the toilet, for backup tissue and miscellaneous storage. The wall finish is a metallic bronze with a custom stylized waterfall mural.
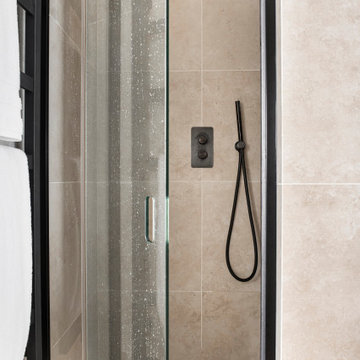
Idéer för att renovera ett mellanstort funkis en-suite badrum, med bruna väggar, klinkergolv i keramik och brunt golv
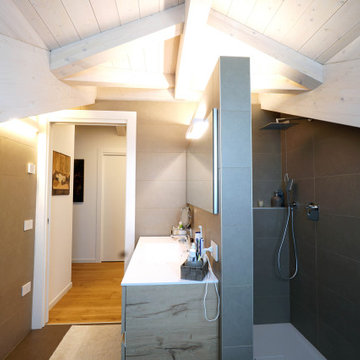
Idéer för att renovera ett funkis vit vitt en-suite badrum, med släta luckor, skåp i ljust trä, en dusch i en alkov, en toalettstol med separat cisternkåpa, brun kakel, porslinskakel, bruna väggar, klinkergolv i porslin, ett integrerad handfat, bänkskiva i akrylsten, brunt golv och med dusch som är öppen
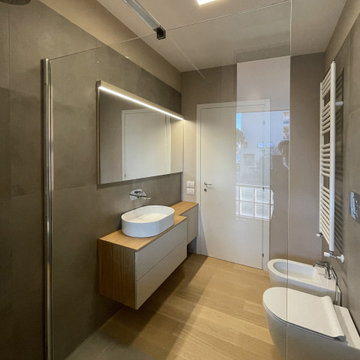
Idéer för ett mellanstort modernt brun badrum med dusch, med släta luckor, vita skåp, en kantlös dusch, en toalettstol med separat cisternkåpa, brun kakel, stenkakel, bruna väggar, mellanmörkt trägolv, träbänkskiva och brunt golv
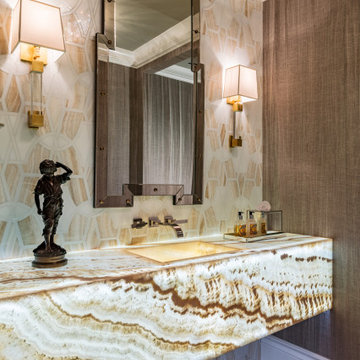
We add a unique light source in the powder room with a back-lit, floating counter and sink that is cut from a single slab of vein-cut vanilla onyx.
Bild på ett stort funkis brun brunt badrum, med bruna skåp, flerfärgad kakel, bruna väggar, marmorgolv, ett undermonterad handfat, bänkskiva i onyx och brunt golv
Bild på ett stort funkis brun brunt badrum, med bruna skåp, flerfärgad kakel, bruna väggar, marmorgolv, ett undermonterad handfat, bänkskiva i onyx och brunt golv
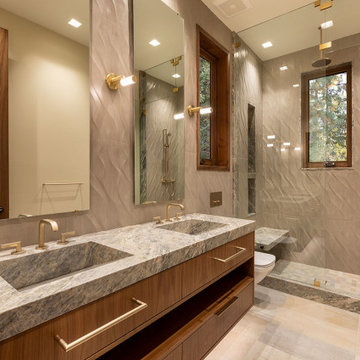
For this ski-in, ski-out mountainside property, the intent was to create an architectural masterpiece that was simple, sophisticated, timeless and unique all at the same time. The clients wanted to express their love for Japanese-American craftsmanship, so we incorporated some hints of that motif into the designs.
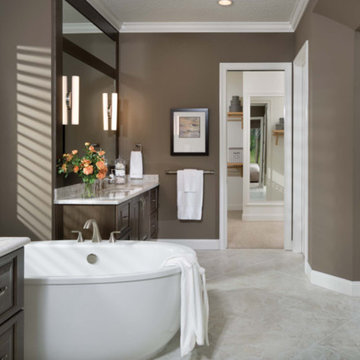
Inspiration för stora en-suite badrum, med luckor med upphöjd panel, skåp i mörkt trä, ett fristående badkar, en dusch i en alkov, bruna väggar, marmorgolv, ett undermonterad handfat, marmorbänkskiva, beiget golv och dusch med gångjärnsdörr
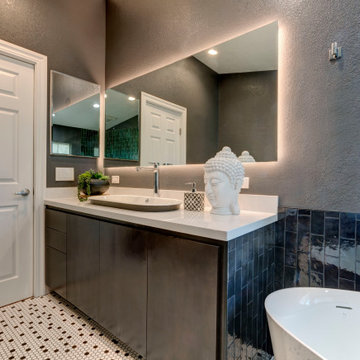
Dramatic bathroom highlighted by dark walls and cabinetry. The backlit mirror brings additional flair. The white countertop, free standing tub, vessel sink and black and white hexagon tiles provide a nice contrast to the dark colors and prevent the space from feeling cavelike.
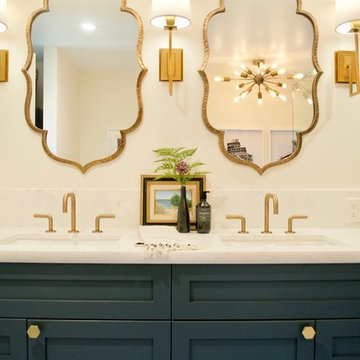
Scott DuBose photography /
Designed by: Jessica Peters: https://www.casesanjose.com/bio/jessica-peters/

Our owners were looking to upgrade their master bedroom into a hotel-like oasis away from the world with a rustic "ski lodge" feel. The bathroom was gutted, we added some square footage from a closet next door and created a vaulted, spa-like bathroom space with a feature soaking tub. We connected the bedroom to the sitting space beyond to make sure both rooms were able to be used and work together. Added some beams to dress up the ceilings along with a new more modern soffit ceiling complete with an industrial style ceiling fan. The master bed will be positioned at the actual reclaimed barn-wood wall...The gas fireplace is see-through to the sitting area and ties the large space together with a warm accent. This wall is coated in a beautiful venetian plaster. Also included 2 walk-in closet spaces (being fitted with closet systems) and an exercise room.
Pros that worked on the project included: Holly Nase Interiors, S & D Renovations (who coordinated all of the construction), Agentis Kitchen & Bath, Veneshe Master Venetian Plastering, Stoves & Stuff Fireplaces
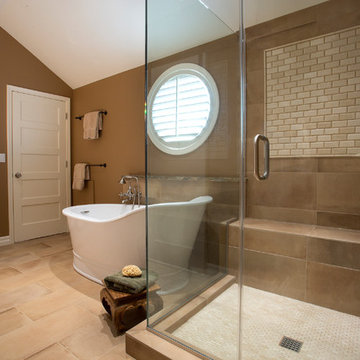
Fabienne Photography
Idéer för mellanstora vintage en-suite badrum, med skåp i shakerstil, vita skåp, ett fristående badkar, en hörndusch, en toalettstol med separat cisternkåpa, brun kakel, keramikplattor, bruna väggar, travertin golv, ett undermonterad handfat, bänkskiva i onyx, beiget golv och dusch med gångjärnsdörr
Idéer för mellanstora vintage en-suite badrum, med skåp i shakerstil, vita skåp, ett fristående badkar, en hörndusch, en toalettstol med separat cisternkåpa, brun kakel, keramikplattor, bruna väggar, travertin golv, ett undermonterad handfat, bänkskiva i onyx, beiget golv och dusch med gångjärnsdörr
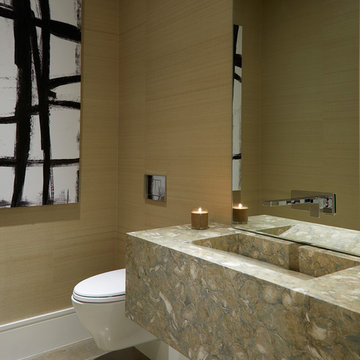
Daniel Newcomb photography, the decorators unlimited interiors.
Idéer för små funkis flerfärgat badrum med dusch, med öppna hyllor, en vägghängd toalettstol, bruna väggar, betonggolv, ett integrerad handfat, bänkskiva i kalksten och flerfärgat golv
Idéer för små funkis flerfärgat badrum med dusch, med öppna hyllor, en vägghängd toalettstol, bruna väggar, betonggolv, ett integrerad handfat, bänkskiva i kalksten och flerfärgat golv
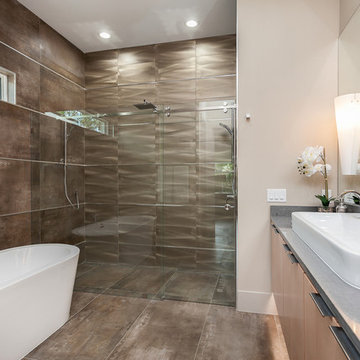
Eola Parade of Homes
Foto på ett mellanstort funkis en-suite badrum, med släta luckor, skåp i ljust trä, ett fristående badkar, dusch med skjutdörr, en kantlös dusch, brun kakel, beige kakel, bruna väggar, ett integrerad handfat, en toalettstol med hel cisternkåpa, kakel i metall, klinkergolv i keramik, bänkskiva i akrylsten och beiget golv
Foto på ett mellanstort funkis en-suite badrum, med släta luckor, skåp i ljust trä, ett fristående badkar, dusch med skjutdörr, en kantlös dusch, brun kakel, beige kakel, bruna väggar, ett integrerad handfat, en toalettstol med hel cisternkåpa, kakel i metall, klinkergolv i keramik, bänkskiva i akrylsten och beiget golv
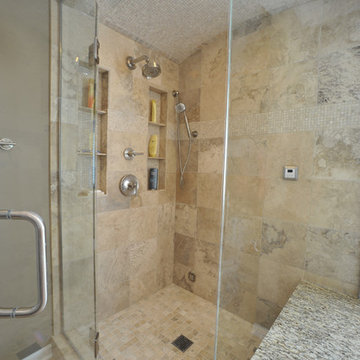
The shower ceiling was arched to prevent the steam condensation from dripping on the homeowners while they showered. The shower walls, floor, ceiling, and tub surround were covered with various size natural stone in an earth tone. The shower ceiling was tiled with 2" mosaic tiles, the tub desk and shower walls were covered with a 12" square tile. One 6" recessed light was added to the shower's arched ceiling as well.
The 3/8" heavy glass in-line panel, 74" door and buttress panel shower door included a pivoting transom at the top to allow for the dissipation of steam to the exhaust fan placed nearby. Brushed nickel panel hinges and pulls were selected for architectural detail and consistency.
One of the homeowner's goals for this remodel project was to eliminate the dark and boxy feel of the bathroom. By removing the shower wall, installing the new 90 degree glass surround to the tub deck, the space was opened and the natural light from the existing windows was allowed into the shower area accomplishing their goal.
3 691 foton på badrum, med bruna väggar
9
