862 foton på badrum, med bruna väggar
Sortera efter:
Budget
Sortera efter:Populärt i dag
21 - 40 av 862 foton
Artikel 1 av 3

Inspiration för ett mellanstort eklektiskt beige beige en-suite badrum, med möbel-liknande, skåp i mörkt trä, ett fristående badkar, en hörndusch, vit kakel, porslinskakel, bruna väggar, cementgolv, ett undermonterad handfat, bänkskiva i kvarts, flerfärgat golv och dusch med gångjärnsdörr

Salle de bain - Teinte RMDV21 Glaise
Bild på ett funkis brun brunt en-suite badrum, med släta luckor, vita skåp, ett fristående badkar, bruna väggar, träbänkskiva och beiget golv
Bild på ett funkis brun brunt en-suite badrum, med släta luckor, vita skåp, ett fristående badkar, bruna väggar, träbänkskiva och beiget golv

Bild på ett mellanstort funkis vit vitt badrum med dusch, med vita skåp, våtrum, en vägghängd toalettstol, blå kakel, bruna väggar, ljust trägolv, ett fristående handfat och dusch med skjutdörr

This bathroom was designed for specifically for my clients’ overnight guests.
My clients felt their previous bathroom was too light and sparse looking and asked for a more intimate and moodier look.
The mirror, tapware and bathroom fixtures have all been chosen for their soft gradual curves which create a flow on effect to each other, even the tiles were chosen for their flowy patterns. The smoked bronze lighting, door hardware, including doorstops were specified to work with the gun metal tapware.
A 2-metre row of deep storage drawers’ float above the floor, these are stained in a custom inky blue colour – the interiors are done in Indian Ink Melamine. The existing entrance door has also been stained in the same dark blue timber stain to give a continuous and purposeful look to the room.
A moody and textural material pallet was specified, this made up of dark burnished metal look porcelain tiles, a lighter grey rock salt porcelain tile which were specified to flow from the hallway into the bathroom and up the back wall.
A wall has been designed to divide the toilet and the vanity and create a more private area for the toilet so its dominance in the room is minimised - the focal areas are the large shower at the end of the room bath and vanity.
The freestanding bath has its own tumbled natural limestone stone wall with a long-recessed shelving niche behind the bath - smooth tiles for the internal surrounds which are mitred to the rough outer tiles all carefully planned to ensure the best and most practical solution was achieved. The vanity top is also a feature element, made in Bengal black stone with specially designed grooves creating a rock edge.

В сан/узле использован крупноформатный керамогранит под дерево.
Inspiration för små klassiska svart badrum med dusch, med luckor med glaspanel, svarta skåp, en dusch i en alkov, en vägghängd toalettstol, brun kakel, porslinskakel, bruna väggar, klinkergolv i porslin, ett väggmonterat handfat, bänkskiva i glas, svart golv och dusch med gångjärnsdörr
Inspiration för små klassiska svart badrum med dusch, med luckor med glaspanel, svarta skåp, en dusch i en alkov, en vägghängd toalettstol, brun kakel, porslinskakel, bruna väggar, klinkergolv i porslin, ett väggmonterat handfat, bänkskiva i glas, svart golv och dusch med gångjärnsdörr
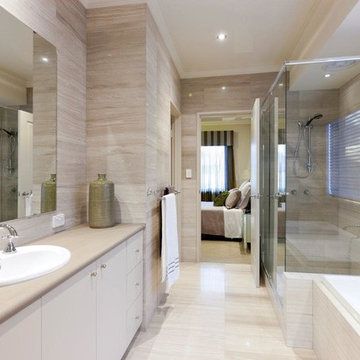
2013 WINNER MBA Best Display Home $650,000+
When you’re ready to step up to a home that truly defines what you deserve – quality, luxury, style and comfort – take a look at the Oakland. With its modern take on a timeless classic, the Oakland’s contemporary elevation is softened by the warmth of traditional textures – marble, timber and stone. Inside, Atrium Homes’ famous attention to detail and intricate craftsmanship is obvious at every turn.
Formal foyer with a granite, timber and wrought iron staircase
High quality German lift
Elegant home theatre and study open off the foyer
Kitchen features black Italian granite benchtops and splashback and American Oak cabinetry
Modern stainless steel appliances
Upstairs private retreat and balcony
Luxurious main suite with double doors
Two double-sized minor bedrooms with shared semi ensuite
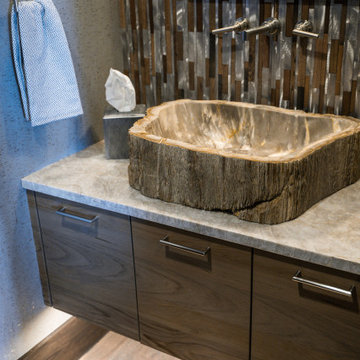
VPC’s featured Custom Home Project of the Month for March is the spectacular Mountain Modern Lodge. With six bedrooms, six full baths, and two half baths, this custom built 11,200 square foot timber frame residence exemplifies breathtaking mountain luxury.
The home borrows inspiration from its surroundings with smooth, thoughtful exteriors that harmonize with nature and create the ultimate getaway. A deck constructed with Brazilian hardwood runs the entire length of the house. Other exterior design elements include both copper and Douglas Fir beams, stone, standing seam metal roofing, and custom wire hand railing.
Upon entry, visitors are introduced to an impressively sized great room ornamented with tall, shiplap ceilings and a patina copper cantilever fireplace. The open floor plan includes Kolbe windows that welcome the sweeping vistas of the Blue Ridge Mountains. The great room also includes access to the vast kitchen and dining area that features cabinets adorned with valances as well as double-swinging pantry doors. The kitchen countertops exhibit beautifully crafted granite with double waterfall edges and continuous grains.
VPC’s Modern Mountain Lodge is the very essence of sophistication and relaxation. Each step of this contemporary design was created in collaboration with the homeowners. VPC Builders could not be more pleased with the results of this custom-built residence.
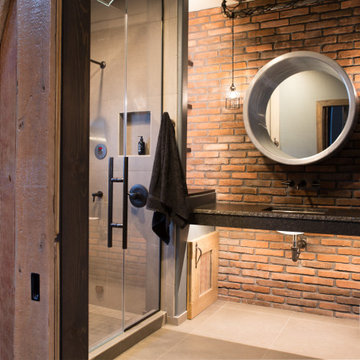
In this Cedar Rapids residence, sophistication meets bold design, seamlessly integrating dynamic accents and a vibrant palette. Every detail is meticulously planned, resulting in a captivating space that serves as a modern haven for the entire family.
The upper level is a versatile haven for relaxation, work, and rest. In the thoughtfully designed bathroom, an earthy brick accent wall adds warmth, complemented by a striking round mirror. The spacious countertop and separate shower area enhance functionality, creating a refined and inviting sanctuary.
---
Project by Wiles Design Group. Their Cedar Rapids-based design studio serves the entire Midwest, including Iowa City, Dubuque, Davenport, and Waterloo, as well as North Missouri and St. Louis.
For more about Wiles Design Group, see here: https://wilesdesigngroup.com/
To learn more about this project, see here: https://wilesdesigngroup.com/cedar-rapids-dramatic-family-home-design
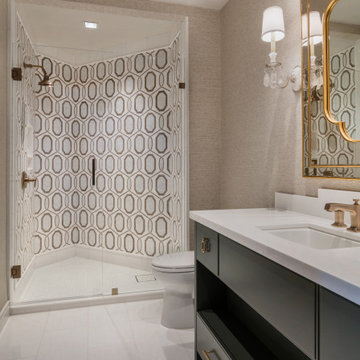
The shower in the guest bedroom has unusual walls that the designers address with a lively tile pattern.
Modern inredning av ett litet vit vitt badrum med dusch, med släta luckor, bruna skåp, flerfärgad kakel, bruna väggar, marmorgolv, ett undermonterad handfat, bänkskiva i kvarts och brunt golv
Modern inredning av ett litet vit vitt badrum med dusch, med släta luckor, bruna skåp, flerfärgad kakel, bruna väggar, marmorgolv, ett undermonterad handfat, bänkskiva i kvarts och brunt golv
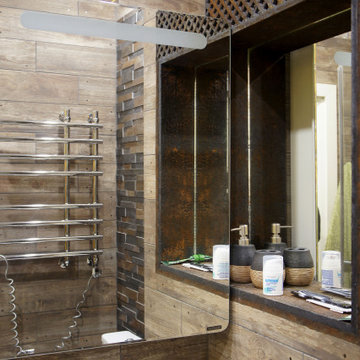
Душевая стекло со стекло блоками
Exempel på ett litet industriellt vit vitt badrum med dusch, med släta luckor, bruna skåp, en hörndusch, en toalettstol med separat cisternkåpa, brun kakel, porslinskakel, bruna väggar, klinkergolv i porslin och brunt golv
Exempel på ett litet industriellt vit vitt badrum med dusch, med släta luckor, bruna skåp, en hörndusch, en toalettstol med separat cisternkåpa, brun kakel, porslinskakel, bruna väggar, klinkergolv i porslin och brunt golv
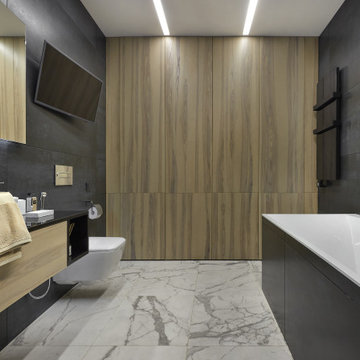
Inredning av ett modernt stort svart svart en-suite badrum, med släta luckor, skåp i ljust trä, ett fristående badkar, en vägghängd toalettstol, svart kakel, bruna väggar och grått golv
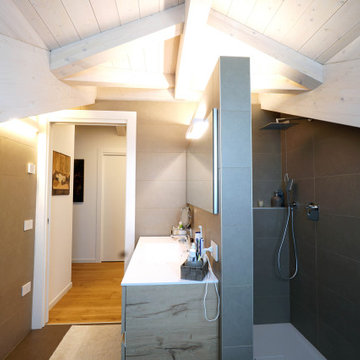
Idéer för att renovera ett funkis vit vitt en-suite badrum, med släta luckor, skåp i ljust trä, en dusch i en alkov, en toalettstol med separat cisternkåpa, brun kakel, porslinskakel, bruna väggar, klinkergolv i porslin, ett integrerad handfat, bänkskiva i akrylsten, brunt golv och med dusch som är öppen
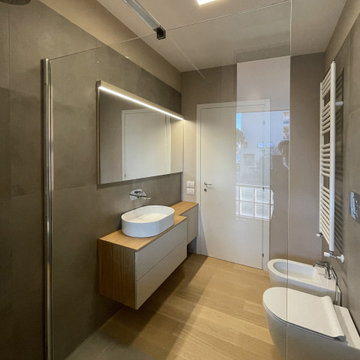
Idéer för ett mellanstort modernt brun badrum med dusch, med släta luckor, vita skåp, en kantlös dusch, en toalettstol med separat cisternkåpa, brun kakel, stenkakel, bruna väggar, mellanmörkt trägolv, träbänkskiva och brunt golv
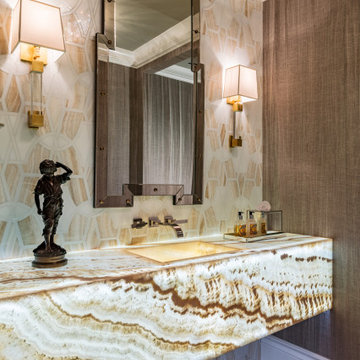
We add a unique light source in the powder room with a back-lit, floating counter and sink that is cut from a single slab of vein-cut vanilla onyx.
Bild på ett stort funkis brun brunt badrum, med bruna skåp, flerfärgad kakel, bruna väggar, marmorgolv, ett undermonterad handfat, bänkskiva i onyx och brunt golv
Bild på ett stort funkis brun brunt badrum, med bruna skåp, flerfärgad kakel, bruna väggar, marmorgolv, ett undermonterad handfat, bänkskiva i onyx och brunt golv
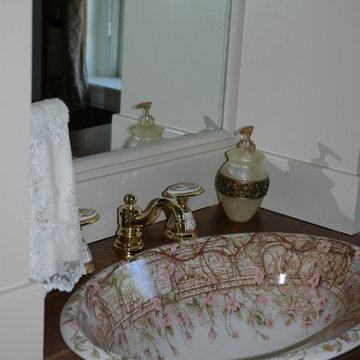
Gorgeous bathroom fit for a queen or princess! The feminine touches abound and perfect harmony. The countertop is Walnut and adds richness to the white cabinets.
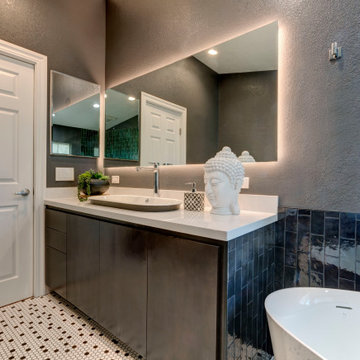
Dramatic bathroom highlighted by dark walls and cabinetry. The backlit mirror brings additional flair. The white countertop, free standing tub, vessel sink and black and white hexagon tiles provide a nice contrast to the dark colors and prevent the space from feeling cavelike.
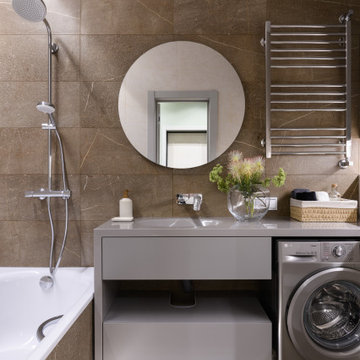
Bild på ett mellanstort funkis grå grått en-suite badrum, med släta luckor, grå skåp, ett undermonterat badkar, en vägghängd toalettstol, brun kakel, keramikplattor, bruna väggar, klinkergolv i porslin, ett integrerad handfat, bänkskiva i akrylsten och brunt golv
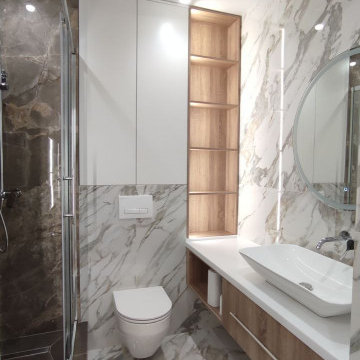
Bild på ett litet funkis vit vitt badrum med dusch, med släta luckor, skåp i mellenmörkt trä, en hörndusch, en vägghängd toalettstol, vit kakel, porslinskakel, bruna väggar, klinkergolv i porslin, ett nedsänkt handfat, bänkskiva i akrylsten, vitt golv och dusch med skjutdörr
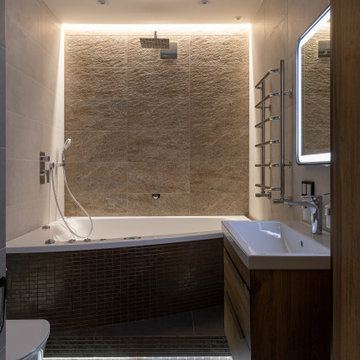
Inredning av ett industriellt mellanstort vit vitt en-suite badrum, med släta luckor, skåp i mellenmörkt trä, en jacuzzi, en dusch/badkar-kombination, en vägghängd toalettstol, beige kakel, keramikplattor, bruna väggar, klinkergolv i keramik, ett väggmonterat handfat, grått golv och med dusch som är öppen

洗面所と一体に見えるバスルーム。
窓の外は樹々しか見えない。
時々シカは来るらしい。
洗面台はオリジナルの作り付け。
三面鏡になるメディスンボックス。
Idéer för att renovera ett litet skandinaviskt badrum, med vita skåp, våtrum, vit kakel, keramikplattor, bruna väggar, klinkergolv i keramik, bänkskiva i akrylsten, vitt golv och dusch med skjutdörr
Idéer för att renovera ett litet skandinaviskt badrum, med vita skåp, våtrum, vit kakel, keramikplattor, bruna väggar, klinkergolv i keramik, bänkskiva i akrylsten, vitt golv och dusch med skjutdörr
862 foton på badrum, med bruna väggar
2
