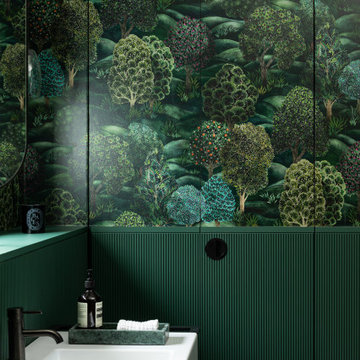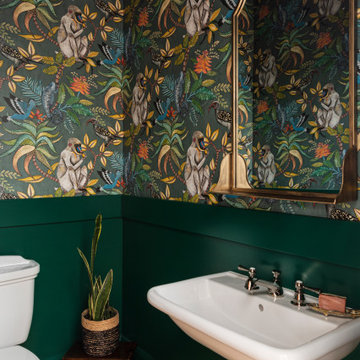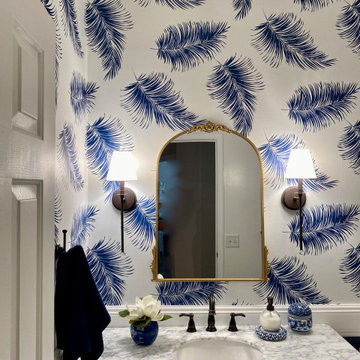54 057 foton på badrum, med brunt golv och turkost golv
Sortera efter:
Budget
Sortera efter:Populärt i dag
61 - 80 av 54 057 foton
Artikel 1 av 3

Inspiration för mellanstora moderna vitt en-suite badrum, med blå kakel, skåp i mörkt trä, ett avlångt handfat, skåp i shakerstil, tunnelbanekakel, grå väggar, klinkergolv i keramik, bänkskiva i kvarts och brunt golv

Simple Cape Cod Powder Room featuring bead board and damask linen wall covering.
Foto på ett litet maritimt toalett, med bruna väggar, klinkergolv i keramik, ett piedestal handfat och brunt golv
Foto på ett litet maritimt toalett, med bruna väggar, klinkergolv i keramik, ett piedestal handfat och brunt golv

A basement renovation complete with a custom home theater, gym, seating area, full bar, and showcase wine cellar.
Inredning av ett modernt mellanstort svart svart badrum med dusch, med ett integrerad handfat, en dusch i en alkov, en toalettstol med separat cisternkåpa, släta luckor, svarta skåp, brun kakel, porslinskakel, klinkergolv i porslin, bänkskiva i akrylsten, brunt golv och dusch med gångjärnsdörr
Inredning av ett modernt mellanstort svart svart badrum med dusch, med ett integrerad handfat, en dusch i en alkov, en toalettstol med separat cisternkåpa, släta luckor, svarta skåp, brun kakel, porslinskakel, klinkergolv i porslin, bänkskiva i akrylsten, brunt golv och dusch med gångjärnsdörr

In this beautifully crafted home, the living spaces blend contemporary aesthetics with comfort, creating an environment of relaxed luxury. As you step into the living room, the eye is immediately drawn to the panoramic view framed by the floor-to-ceiling glass doors, which seamlessly integrate the outdoors with the indoors. The serene backdrop of the ocean sets a tranquil scene, while the modern fireplace encased in elegant marble provides a sophisticated focal point.
The kitchen is a chef's delight with its state-of-the-art appliances and an expansive island that doubles as a breakfast bar and a prepping station. White cabinetry with subtle detailing is juxtaposed against the marble backsplash, lending the space both brightness and depth. Recessed lighting ensures that the area is well-lit, enhancing the reflective surfaces and creating an inviting ambiance for both cooking and social gatherings.
Transitioning to the bathroom, the space is a testament to modern luxury. The freestanding tub acts as a centerpiece, inviting relaxation amidst a spa-like atmosphere. The walk-in shower, enclosed by clear glass, is accentuated with a marble surround that matches the vanity top. Well-appointed fixtures and recessed shelving add both functionality and a sleek aesthetic to the bathroom. Each design element has been meticulously selected to provide a sanctuary of sophistication and comfort.
This home represents a marriage of elegance and pragmatism, ensuring that each room is not just a sight to behold but also a space to live and create memories in.

Inspiration för ett mellanstort vintage vit vitt en-suite badrum, med skåp i shakerstil, gröna skåp, en öppen dusch, en toalettstol med separat cisternkåpa, beige väggar, klinkergolv i porslin, ett undermonterad handfat, bänkskiva i kvarts, brunt golv och dusch med skjutdörr

Tropical Bathroom in Horsham, West Sussex
Sparkling brushed-brass elements, soothing tones and patterned topical accent tiling combine in this calming bathroom design.
The Brief
This local Horsham client required our assistance refreshing their bathroom, with the aim of creating a spacious and soothing design. Relaxing natural tones and design elements were favoured from initial conversations, whilst designer Martin was also to create a spacious layout incorporating present-day design components.
Design Elements
From early project conversations this tropical tile choice was favoured and has been incorporated as an accent around storage niches. The tropical tile choice combines perfectly with this neutral wall tile, used to add a soft calming aesthetic to the design. To add further natural elements designer Martin has included a porcelain wood-effect floor tile that is also installed within the walk-in shower area.
The new layout Martin has created includes a vast walk-in shower area at one end of the bathroom, with storage and sanitaryware at the adjacent end.
The spacious walk-in shower contributes towards the spacious feel and aesthetic, and the usability of this space is enhanced with a storage niche which runs wall-to-wall within the shower area. Small downlights have been installed into this niche to add useful and ambient lighting.
Throughout this space brushed-brass inclusions have been incorporated to add a glitzy element to the design.
Special Inclusions
With plentiful storage an important element of the design, two furniture units have been included which also work well with the theme of the project.
The first is a two drawer wall hung unit, which has been chosen in a walnut finish to match natural elements within the design. This unit is equipped with brushed-brass handleware, and atop, a brushed-brass basin mixer from Aqualla has also been installed.
The second unit included is a mirrored wall cabinet from HiB, which adds useful mirrored space to the design, but also fantastic ambient lighting. This cabinet is equipped with demisting technology to ensure the mirrored area can be used at all times.
Project Highlight
The sparkling brushed-brass accents are one of the most eye-catching elements of this design.
A full array of brassware from Aqualla’s Kyloe collection has been used for this project, which is equipped with a subtle knurled finish.
The End Result
The result of this project is a renovation that achieves all elements of the initial project brief, with a remarkable design. A tropical tile choice and brushed-brass elements are some of the stand-out features of this project which this client can will enjoy for many years.
If you are thinking about a bathroom update, discover how our expert designers and award-winning installation team can transform your property. Request your free design appointment in showroom or online today.

Concealed shower in Guest WC of Georgian townhouse
Idéer för vintage toaletter, med gröna väggar, klinkergolv i porslin och brunt golv
Idéer för vintage toaletter, med gröna väggar, klinkergolv i porslin och brunt golv

Inredning av ett eklektiskt svart svart toalett, med skåp i mörkt trä, flerfärgade väggar, mörkt trägolv, ett undermonterad handfat och brunt golv

Main Bathroom with a double sink
Foto på ett funkis brun badrum för barn, med släta luckor, svarta skåp, en vägghängd toalettstol, brun kakel, porslinskakel, bruna väggar, klinkergolv i porslin, granitbänkskiva, brunt golv och ett integrerad handfat
Foto på ett funkis brun badrum för barn, med släta luckor, svarta skåp, en vägghängd toalettstol, brun kakel, porslinskakel, bruna väggar, klinkergolv i porslin, granitbänkskiva, brunt golv och ett integrerad handfat

Subway tiles with pattern design. Vinyl plank flooring wood look.
Inspiration för ett mellanstort vintage brun brunt badrum, med skåp i shakerstil, skåp i mörkt trä, ett badkar i en alkov, en dusch/badkar-kombination, en toalettstol med separat cisternkåpa, gul kakel, keramikplattor, beige väggar, vinylgolv, ett fristående handfat, träbänkskiva, brunt golv och dusch med duschdraperi
Inspiration för ett mellanstort vintage brun brunt badrum, med skåp i shakerstil, skåp i mörkt trä, ett badkar i en alkov, en dusch/badkar-kombination, en toalettstol med separat cisternkåpa, gul kakel, keramikplattor, beige väggar, vinylgolv, ett fristående handfat, träbänkskiva, brunt golv och dusch med duschdraperi

This remodeled bathroom is full a hall bathroom and the homeowner desired a more dramatic space. The navy walls and floor to ceiling blush velvet shower curtain create drama! We used a traditional walnut raised panel vanity with a marble countertop and drop in sink. The modern lamp and round mirror add interest and whimsy!

Powder Room below stair
Exempel på ett litet klassiskt vit vitt toalett, med luckor med profilerade fronter, blå skåp, mellanmörkt trägolv, ett fristående handfat, flerfärgade väggar och brunt golv
Exempel på ett litet klassiskt vit vitt toalett, med luckor med profilerade fronter, blå skåp, mellanmörkt trägolv, ett fristående handfat, flerfärgade väggar och brunt golv

The new 1st floor WC feels fun and exotic with green wainscoting and playful wallpaper.
Inspiration för små klassiska toaletter, med en toalettstol med separat cisternkåpa, gröna väggar, mellanmörkt trägolv, ett väggmonterat handfat och brunt golv
Inspiration för små klassiska toaletter, med en toalettstol med separat cisternkåpa, gröna väggar, mellanmörkt trägolv, ett väggmonterat handfat och brunt golv

Objectifs :
-> Créer un appartement indépendant de la maison principale
-> Faciliter la mise en œuvre du projet : auto construction
-> Créer un espace nuit et un espace de jour bien distincts en limitant les cloisons
-> Aménager l’espace
Nous avons débuté ce projet de rénovation de maison en 2021.
Les propriétaires ont fait l’acquisition d’une grande maison de 240m2 dans les hauteurs de Chambéry, avec pour objectif de la rénover eux-même au cours des prochaines années.
Pour vivre sur place en même temps que les travaux, ils ont souhaité commencer par rénover un appartement attenant à la maison. Nous avons dessiné un plan leur permettant de raccorder facilement une cuisine au réseau existant. Pour cela nous avons imaginé une estrade afin de faire passer les réseaux au dessus de la dalle. Sur l’estrade se trouve la chambre et la salle de bain.
L’atout de cet appartement reste la véranda située dans la continuité du séjour, elle est pensée comme un jardin d’hiver. Elle apporte un espace de vie baigné de lumière en connexion directe avec la nature.

Idéer för vintage vitt en-suite badrum, med öppna hyllor, vita skåp, ett fristående badkar, en dusch i en alkov, en toalettstol med separat cisternkåpa, vit kakel, marmorkakel, vita väggar, mellanmörkt trägolv, ett avlångt handfat, marmorbänkskiva, brunt golv och dusch med gångjärnsdörr

coastal stye home remodel master bathroom
Foto på ett litet maritimt vit en-suite badrum, med luckor med profilerade fronter, skåp i ljust trä, ett hörnbadkar, en dusch/badkar-kombination, en toalettstol med hel cisternkåpa, blå kakel, glaskakel, vita väggar, ljust trägolv, ett undermonterad handfat, bänkskiva i kvarts, brunt golv och dusch med gångjärnsdörr
Foto på ett litet maritimt vit en-suite badrum, med luckor med profilerade fronter, skåp i ljust trä, ett hörnbadkar, en dusch/badkar-kombination, en toalettstol med hel cisternkåpa, blå kakel, glaskakel, vita väggar, ljust trägolv, ett undermonterad handfat, bänkskiva i kvarts, brunt golv och dusch med gångjärnsdörr

Inspiration för ett mellanstort vintage svart svart toalett, med en toalettstol med hel cisternkåpa, brun kakel, kakel i småsten, bruna väggar, skiffergolv och brunt golv

Classic Modern new construction powder bath featuring a warm, earthy palette, brass fixtures, and wood paneling.
Inspiration för små klassiska beige toaletter, med möbel-liknande, gröna skåp, en toalettstol med hel cisternkåpa, gröna väggar, mellanmörkt trägolv, ett undermonterad handfat, bänkskiva i kvarts och brunt golv
Inspiration för små klassiska beige toaletter, med möbel-liknande, gröna skåp, en toalettstol med hel cisternkåpa, gröna väggar, mellanmörkt trägolv, ett undermonterad handfat, bänkskiva i kvarts och brunt golv

Bring your guest bath to a new level using blue and white wallpaper with a large format print for a small space.
Inspiration för små klassiska grått toaletter, med blå väggar, marmorbänkskiva och brunt golv
Inspiration för små klassiska grått toaletter, med blå väggar, marmorbänkskiva och brunt golv

Our Austin studio decided to go bold with this project by ensuring that each space had a unique identity in the Mid-Century Modern style bathroom, butler's pantry, and mudroom. We covered the bathroom walls and flooring with stylish beige and yellow tile that was cleverly installed to look like two different patterns. The mint cabinet and pink vanity reflect the mid-century color palette. The stylish knobs and fittings add an extra splash of fun to the bathroom.
The butler's pantry is located right behind the kitchen and serves multiple functions like storage, a study area, and a bar. We went with a moody blue color for the cabinets and included a raw wood open shelf to give depth and warmth to the space. We went with some gorgeous artistic tiles that create a bold, intriguing look in the space.
In the mudroom, we used siding materials to create a shiplap effect to create warmth and texture – a homage to the classic Mid-Century Modern design. We used the same blue from the butler's pantry to create a cohesive effect. The large mint cabinets add a lighter touch to the space.
---
Project designed by the Atomic Ranch featured modern designers at Breathe Design Studio. From their Austin design studio, they serve an eclectic and accomplished nationwide clientele including in Palm Springs, LA, and the San Francisco Bay Area.
For more about Breathe Design Studio, see here: https://www.breathedesignstudio.com/
To learn more about this project, see here: https://www.breathedesignstudio.com/atomic-ranch
54 057 foton på badrum, med brunt golv och turkost golv
4
