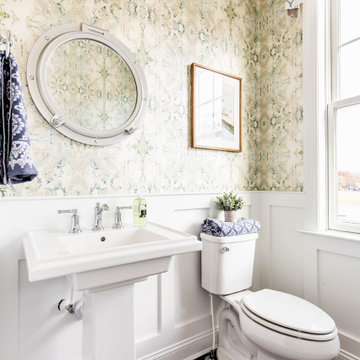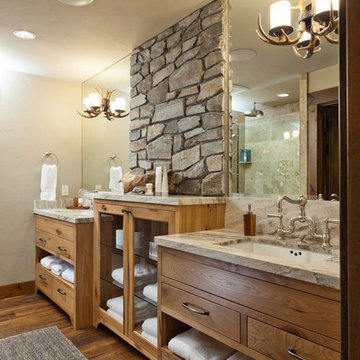3 786 foton på badrum, med brunt golv
Sortera efter:
Budget
Sortera efter:Populärt i dag
21 - 40 av 3 786 foton
Artikel 1 av 3

Inredning av ett maritimt litet vit vitt toalett, med släta luckor, blå skåp, grå väggar, ljust trägolv, ett undermonterad handfat, bänkskiva i kvarts och brunt golv

A crisp and bright powder room with a navy blue vanity and brass accents.
Klassisk inredning av ett litet vit vitt toalett, med möbel-liknande, blå skåp, blå väggar, mörkt trägolv, ett undermonterad handfat, bänkskiva i kvarts och brunt golv
Klassisk inredning av ett litet vit vitt toalett, med möbel-liknande, blå skåp, blå väggar, mörkt trägolv, ett undermonterad handfat, bänkskiva i kvarts och brunt golv

Inredning av ett modernt mellanstort grå grått en-suite badrum, med vita skåp, en kantlös dusch, en vägghängd toalettstol, grå kakel, vita väggar, laminatgolv, ett fristående handfat, kaklad bänkskiva, brunt golv och dusch med skjutdörr

Light and Airy shiplap bathroom was the dream for this hard working couple. The goal was to totally re-create a space that was both beautiful, that made sense functionally and a place to remind the clients of their vacation time. A peaceful oasis. We knew we wanted to use tile that looks like shiplap. A cost effective way to create a timeless look. By cladding the entire tub shower wall it really looks more like real shiplap planked walls.
The center point of the room is the new window and two new rustic beams. Centered in the beams is the rustic chandelier.
Design by Signature Designs Kitchen Bath
Contractor ADR Design & Remodel
Photos by Gail Owens

Contemporary shower room with vertical grid matt white tiles from Mandarin Stone, sanitary ware and matt black brassware from Saneux. Slimline mirror cabinet from Wireworks, wall light from Brass and Bell, toilet roll shelf from Breton.

Foto på ett mellanstort vintage vit toalett, med en toalettstol med separat cisternkåpa, flerfärgade väggar, mellanmörkt trägolv, ett undermonterad handfat, marmorbänkskiva och brunt golv

In an ever-evolving homestead on the Connecticut River, this bath serves two guest bedrooms as well as the Master.
In renovating the original 1983 bathspace and its unusual 6ft by 24ft footprint, our design divides the room's functional components along its length. A deep soaking tub in a Sepele wood niche anchors the primary space. Opposing entries from Master and guest sides access a neutral center area with a sepele cabinet for linen and toiletries. Fluted glass in a black steel frame creates discretion while admitting daylight from a South window in the 6ft by 8ft river-side shower room.

Kowalske Kitchen & Bath designed and remodeled this Delafield master bathroom. The original space had a small oak vanity and a shower insert.
The homeowners wanted a modern farmhouse bathroom to match the rest of their home. They asked for a double vanity and large walk-in shower. They also needed more storage and counter space.
Although the space is nearly all white, there is plenty of visual interest. This bathroom is layered with texture and pattern. For instance, this bathroom features shiplap walls, pretty hexagon tile, and simple matte black fixtures.
Modern Farmhouse Features:
- Winning color palette: shades of black/white & wood tones
- Shiplap walls
- Sliding barn doors, separating the bedroom & toilet room
- Wood-look porcelain tiled floor & shower niche, set in a herringbone pattern
- Matte black finishes (faucets, lighting, hardware & mirrors)
- Classic subway tile
- Chic carrara marble hexagon shower floor tile
- The shower has 2 shower heads & 6 body jets, for a spa-like experience
- The custom vanity has a grooming organizer for hair dryers & curling irons
- The custom linen cabinet holds 3 baskets of laundry. The door panels have caning inserts to allow airflow.

This kid's bath is designed with three sinks and plenty of storage below. Ceramic handmade tile in shower, and stone-faced bathtub in private bath. Shiplap wainscotting finishes this coastal-inspired design.

The original floor plan had to be restructured due to design flaws. The location of the door to the toilet caused you to hit your knee on the toilet bowl when entering the bathroom. While sitting on the toilet, the vanity would touch your side. This required proper relocation of the plumbing DWV and supply to the Powder Room. The existing delaminating vanity was also replaced with a Custom Vanity with Stiletto Furniture Feet and Aged Gray Stain. The vanity was complimented by a Carrera Marble Countertop with a Traditional Ogee Edge. A Custom site milled Shiplap wall, Beadboard Ceiling, and Crown Moulding details were added to elevate the small space. The existing tile floor was removed and replaced with new raw oak hardwood which needed to be blended into the existing oak hardwood. Then finished with special walnut stain and polyurethane.

This bath was converted from a plain traditional bath to this stunning transitional master bath with Oriental influences. Shower with floating bench, frames glass snd black plumbing fixtures is the focal point of the room. A freestanding tub with floor mounted plumbing fixtures by Brizo. New Vanity with a Cambria Quartz Top, Roman style faucets and undermounted sinks keep the clean understand elements of this bath as the focus. Custom heated floor mat brings the ultimate comfort to this room. Now it is the spa like retreat the owners were looking for.

Idéer för små vintage brunt toaletter, med öppna hyllor, flerfärgade väggar, ett fristående handfat, träbänkskiva och brunt golv

Inspiration för klassiska toaletter, med en toalettstol med separat cisternkåpa, gröna väggar, mörkt trägolv, ett piedestal handfat och brunt golv

Inspiration för ett 50 tals badrum, med en dubbeldusch, svart kakel, mosaik, mellanmörkt trägolv, brunt golv och med dusch som är öppen

Haris Kenjar
Inredning av ett 60 tals grå grått badrum, med släta luckor, skåp i mellenmörkt trä, en dusch i en alkov, grå kakel, mosaik, vita väggar, ett undermonterad handfat, brunt golv och dusch med duschdraperi
Inredning av ett 60 tals grå grått badrum, med släta luckor, skåp i mellenmörkt trä, en dusch i en alkov, grå kakel, mosaik, vita väggar, ett undermonterad handfat, brunt golv och dusch med duschdraperi

Spacecrafting Photography
Idéer för vintage toaletter, med möbel-liknande, svarta skåp, grå väggar, mellanmörkt trägolv, ett undermonterad handfat och brunt golv
Idéer för vintage toaletter, med möbel-liknande, svarta skåp, grå väggar, mellanmörkt trägolv, ett undermonterad handfat och brunt golv

Amandakirkpatrick Photo
Foto på ett mellanstort funkis vit badrum för barn, med släta luckor, skåp i mellenmörkt trä, tunnelbanekakel, vita väggar, ett integrerad handfat, brunt golv, bänkskiva i kvarts och grå kakel
Foto på ett mellanstort funkis vit badrum för barn, med släta luckor, skåp i mellenmörkt trä, tunnelbanekakel, vita väggar, ett integrerad handfat, brunt golv, bänkskiva i kvarts och grå kakel

Beth Singer
Foto på ett rustikt brun badrum, med öppna hyllor, skåp i mellenmörkt trä, beige kakel, svart och vit kakel, grå kakel, beige väggar, mellanmörkt trägolv, träbänkskiva, brunt golv, stenkakel och ett väggmonterat handfat
Foto på ett rustikt brun badrum, med öppna hyllor, skåp i mellenmörkt trä, beige kakel, svart och vit kakel, grå kakel, beige väggar, mellanmörkt trägolv, träbänkskiva, brunt golv, stenkakel och ett väggmonterat handfat

Master bathroom with custom vanities including integral towel shelves and glass front cabinetry, natural stone backsplash, and antler light fixture
Inspiration för rustika en-suite badrum, med släta luckor, skåp i mellenmörkt trä, beige väggar, mörkt trägolv, ett undermonterad handfat och brunt golv
Inspiration för rustika en-suite badrum, med släta luckor, skåp i mellenmörkt trä, beige väggar, mörkt trägolv, ett undermonterad handfat och brunt golv

Idéer för stora rustika en-suite badrum, med öppna hyllor, skåp i slitet trä, ett fristående badkar, en öppen dusch, brun kakel, vita väggar, ett nedsänkt handfat, med dusch som är öppen, stenkakel, klinkergolv i porslin, granitbänkskiva och brunt golv
3 786 foton på badrum, med brunt golv
2
