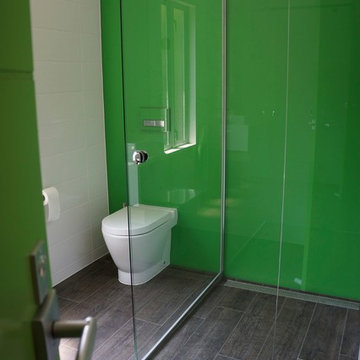37 foton på badrum, med brunt golv
Sortera efter:
Budget
Sortera efter:Populärt i dag
21 - 37 av 37 foton
Artikel 1 av 3
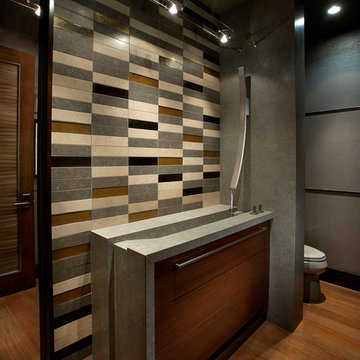
Anita Lang - IMI Design - Scottsdale, AZ
Idéer för funkis grått toaletter, med ett integrerad handfat, släta luckor, skåp i mörkt trä, flerfärgad kakel, kakelplattor, grå väggar, mellanmörkt trägolv och brunt golv
Idéer för funkis grått toaletter, med ett integrerad handfat, släta luckor, skåp i mörkt trä, flerfärgad kakel, kakelplattor, grå väggar, mellanmörkt trägolv och brunt golv
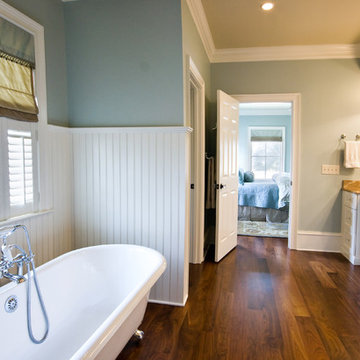
Idéer för vintage badrum, med ett badkar med tassar, mörkt trägolv och brunt golv

Photography-Hedrich Blessing
Glass House:
The design objective was to build a house for my wife and three kids, looking forward in terms of how people live today. To experiment with transparency and reflectivity, removing borders and edges from outside to inside the house, and to really depict “flowing and endless space”. To construct a house that is smart and efficient in terms of construction and energy, both in terms of the building and the user. To tell a story of how the house is built in terms of the constructability, structure and enclosure, with the nod to Japanese wood construction in the method in which the concrete beams support the steel beams; and in terms of how the entire house is enveloped in glass as if it was poured over the bones to make it skin tight. To engineer the house to be a smart house that not only looks modern, but acts modern; every aspect of user control is simplified to a digital touch button, whether lights, shades/blinds, HVAC, communication/audio/video, or security. To develop a planning module based on a 16 foot square room size and a 8 foot wide connector called an interstitial space for hallways, bathrooms, stairs and mechanical, which keeps the rooms pure and uncluttered. The base of the interstitial spaces also become skylights for the basement gallery.
This house is all about flexibility; the family room, was a nursery when the kids were infants, is a craft and media room now, and will be a family room when the time is right. Our rooms are all based on a 16’x16’ (4.8mx4.8m) module, so a bedroom, a kitchen, and a dining room are the same size and functions can easily change; only the furniture and the attitude needs to change.
The house is 5,500 SF (550 SM)of livable space, plus garage and basement gallery for a total of 8200 SF (820 SM). The mathematical grid of the house in the x, y and z axis also extends into the layout of the trees and hardscapes, all centered on a suburban one-acre lot.
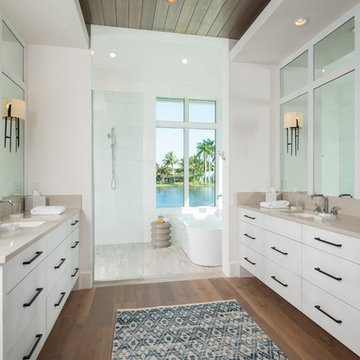
Idéer för vintage beige en-suite badrum, med släta luckor, vita skåp, ett fristående badkar, en öppen dusch, vita väggar, mellanmörkt trägolv, ett undermonterad handfat och brunt golv
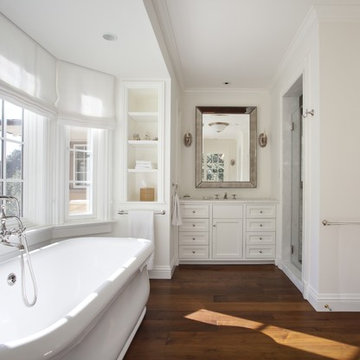
An existing house was deconstructed to make room for 7200 SF of new ground up construction including a main house, pool house, and lanai. This hillside home was built through a phased sequence of extensive excavation and site work, complicated by a single point of entry. Site walls were built using true dry stacked stone and concrete retaining walls faced with sawn veneer. Sustainable features include FSC certified lumber, solar hot water, fly ash concrete, and low emitting insulation with 75% recycled content.
Photos: Mariko Reed
Architect: Ian Moller
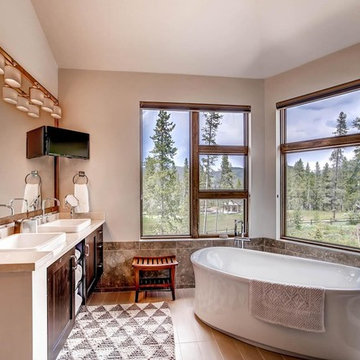
Idéer för ett stort rustikt en-suite badrum, med skåp i shakerstil, skåp i mellenmörkt trä, ett fristående badkar, brun kakel, grå väggar, ett fristående handfat, en hörndusch, cementkakel, klinkergolv i porslin, bänkskiva i kvartsit, brunt golv och dusch med gångjärnsdörr
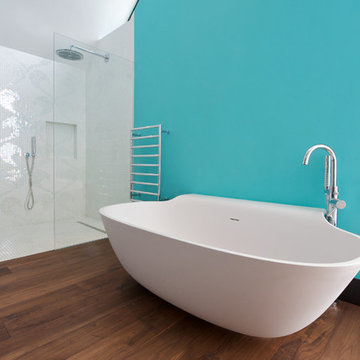
Yorkshire Design Associates
Idéer för funkis badrum, med ett fristående badkar, mosaik, vit kakel, en öppen dusch, blå väggar, vinylgolv, med dusch som är öppen och brunt golv
Idéer för funkis badrum, med ett fristående badkar, mosaik, vit kakel, en öppen dusch, blå väggar, vinylgolv, med dusch som är öppen och brunt golv
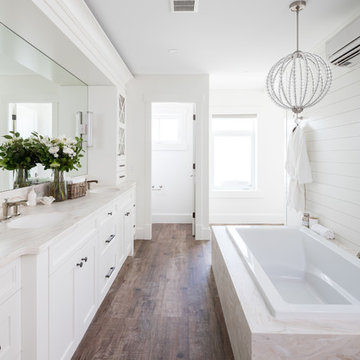
Inredning av ett lantligt vit vitt en-suite badrum, med vita skåp, marmorbänkskiva, skåp i shakerstil, ett platsbyggt badkar, vita väggar, mellanmörkt trägolv och brunt golv
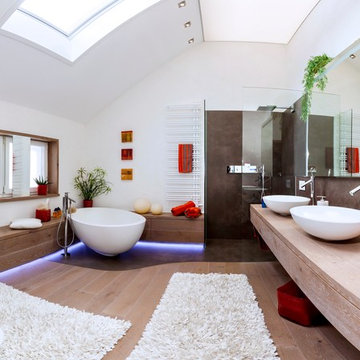
Bild på ett stort funkis brun brunt en-suite badrum, med vita väggar, ett fristående handfat, träbänkskiva, mellanmörkt trägolv, med dusch som är öppen, släta luckor, bruna skåp, ett hörnbadkar, en öppen dusch, en vägghängd toalettstol, brun kakel och brunt golv
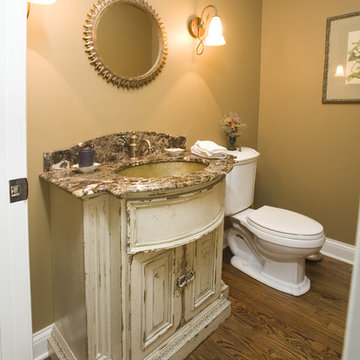
Idéer för rustika badrum, med ett undermonterad handfat, luckor med upphöjd panel, skåp i slitet trä, en toalettstol med separat cisternkåpa och brunt golv
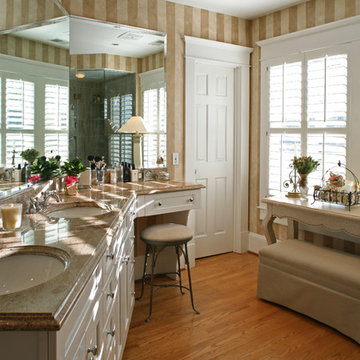
Tuck an ottoman under the table in your Bathroom, it will come in handy. The faux finished stripe on the wall finishes the space.
Exempel på ett mellanstort klassiskt en-suite badrum, med marmorbänkskiva, vita skåp, ljust trägolv, ett undermonterad handfat, brunt golv och luckor med infälld panel
Exempel på ett mellanstort klassiskt en-suite badrum, med marmorbänkskiva, vita skåp, ljust trägolv, ett undermonterad handfat, brunt golv och luckor med infälld panel
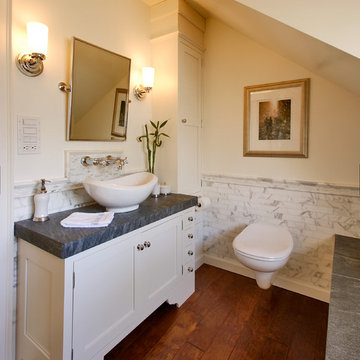
Idéer för mellanstora vintage en-suite badrum, med ett fristående handfat, skåp i shakerstil, vita skåp, en vägghängd toalettstol, vit kakel, beige väggar, mellanmörkt trägolv, en dusch i en alkov, tunnelbanekakel, bänkskiva i täljsten, brunt golv och dusch med gångjärnsdörr
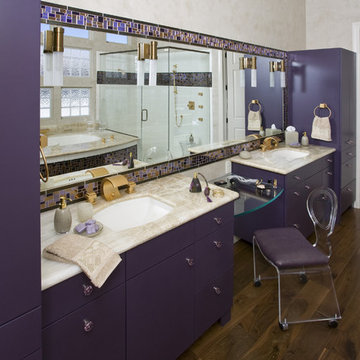
Please visit my website directly by copying and pasting this link directly into your browser: http://www.berensinteriors.com/ to learn more about this project and how we may work together!
Breathtaking master bathroom with dramatic purple custom cabinetry and lavish onyx countertops. Robert Naik Photography.
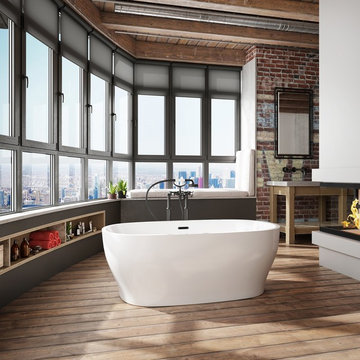
Foto på ett industriellt vit en-suite badrum, med öppna hyllor, bruna skåp, ett fristående badkar, röda väggar, mellanmörkt trägolv och brunt golv
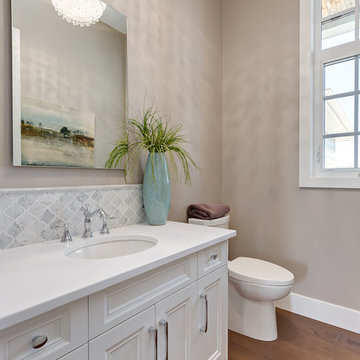
Bild på ett vintage vit vitt toalett, med luckor med profilerade fronter, vita skåp, en toalettstol med separat cisternkåpa, grå kakel, grå väggar, mellanmörkt trägolv, ett undermonterad handfat och brunt golv
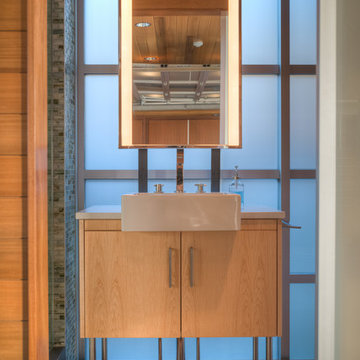
Cabana bath. Photography by Lucas Henning.
Inspiration för ett litet funkis vit vitt toalett, med släta luckor, skåp i ljust trä, en toalettstol med hel cisternkåpa, vit kakel, keramikplattor, vita väggar, mörkt trägolv, ett piedestal handfat, bänkskiva i akrylsten och brunt golv
Inspiration för ett litet funkis vit vitt toalett, med släta luckor, skåp i ljust trä, en toalettstol med hel cisternkåpa, vit kakel, keramikplattor, vita väggar, mörkt trägolv, ett piedestal handfat, bänkskiva i akrylsten och brunt golv
37 foton på badrum, med brunt golv
2

