31 095 foton på badrum, med brunt golv
Sortera efter:
Budget
Sortera efter:Populärt i dag
141 - 160 av 31 095 foton
Artikel 1 av 3
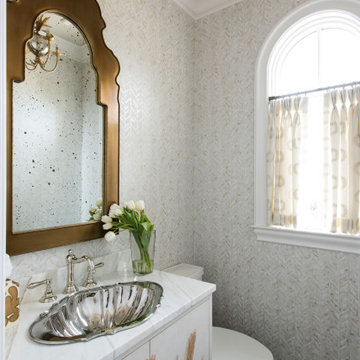
Idéer för att renovera ett mellanstort vit vitt toalett, med möbel-liknande, vita skåp, en toalettstol med hel cisternkåpa, mörkt trägolv, marmorbänkskiva och brunt golv

These homeowners came to us to renovate a number of areas of their home. In their formal powder bath they wanted a sophisticated polished room that was elegant and custom in design. The formal powder was designed around stunning marble and gold wall tile with a custom starburst layout coming from behind the center of the birds nest round brass mirror. A white floating quartz countertop houses a vessel bowl sink and vessel bowl height faucet in polished nickel, wood panel and molding’s were painted black with a gold leaf detail which carried over to the ceiling for the WOW.

This contemporary powder room design in Yardley, PA is proof that the smallest room in the house can be the most stylish. The combination of colors and textures creates a stunning design that will make it a conversation piece for visitors to the home. The Jay Rambo floating vanity cabinet has a natural finish on Sapele with a Salerno door style. This is accented by a Caesarstone White Attica countertop, Top Knobs satin brass hardware, and a Sigma Stixx 8" lever faucet. A decorative gold framed mirror sits against the backdrop of bold, black and white patterned wallpaper. Warm wood floors create a cozy atmosphere, and a Toto toilet completes this powder room.

Tiny powder room with a vintage feel.
Inspiration för ett litet vintage vit vitt toalett, med blå väggar, klinkergolv i porslin, brunt golv, en toalettstol med separat cisternkåpa och ett piedestal handfat
Inspiration för ett litet vintage vit vitt toalett, med blå väggar, klinkergolv i porslin, brunt golv, en toalettstol med separat cisternkåpa och ett piedestal handfat

Idéer för små vintage vitt toaletter, med skåp i shakerstil, skåp i ljust trä, en toalettstol med separat cisternkåpa, svarta väggar, ljust trägolv, ett undermonterad handfat, marmorbänkskiva och brunt golv

Upon moving to a new home, this couple chose to convert two small guest baths into one large luxurious space including a Japanese soaking tub and custom glass shower with rainfall spout. Two floating vanities in a walnut finish topped with composite countertops and integrated sinks flank each wall. Due to the pitched walls, Barbara worked with both an industrial designer and mirror manufacturer to design special clips to mount the vanity mirrors, creating a unique and modern solution in a challenging space.
The mix of travertine floor tiles with glossy cream wainscotting tiles creates a warm and inviting feel in this bathroom. Glass fronted shelving built into the eaves offers extra storage for towels and accessories. A oil-rubbed bronze finish lantern hangs from the dramatic ceiling while matching finish sconces add task lighting to the vanity areas.
This project was featured in Boston Magazine Home Design section entitiled "Spaces: Bathing Beauty" in the March 2018 issue. Click here for a link to the article:
https://www.bostonmagazine.com/property/2018/03/27/elza-b-design-bathroom-transformation/
Photography: Jared Kuzia
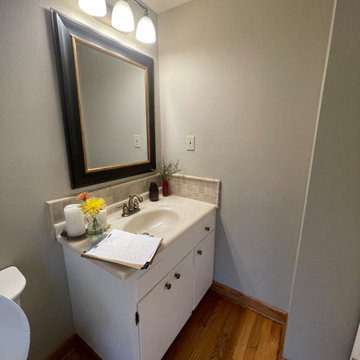
The small main floor powder bath needed a facelift.
Exempel på ett litet klassiskt brun brunt toalett, med skåp i mellenmörkt trä, en toalettstol med separat cisternkåpa, orange väggar, mellanmörkt trägolv, ett integrerad handfat, bänkskiva i koppar och brunt golv
Exempel på ett litet klassiskt brun brunt toalett, med skåp i mellenmörkt trä, en toalettstol med separat cisternkåpa, orange väggar, mellanmörkt trägolv, ett integrerad handfat, bänkskiva i koppar och brunt golv

Beautifully simple, this powder bath is dark and moody with clean lines, gorgeous gray textured wallpaper and a chiseled marble vessel sink.
Inredning av ett modernt mellanstort svart svart toalett, med släta luckor, grå skåp, en toalettstol med separat cisternkåpa, grå väggar, mellanmörkt trägolv, ett fristående handfat, bänkskiva i kvarts och brunt golv
Inredning av ett modernt mellanstort svart svart toalett, med släta luckor, grå skåp, en toalettstol med separat cisternkåpa, grå väggar, mellanmörkt trägolv, ett fristående handfat, bänkskiva i kvarts och brunt golv

Main Bathroom with a double sink
Foto på ett funkis brun badrum för barn, med släta luckor, svarta skåp, en vägghängd toalettstol, brun kakel, porslinskakel, bruna väggar, klinkergolv i porslin, granitbänkskiva, brunt golv och ett integrerad handfat
Foto på ett funkis brun badrum för barn, med släta luckor, svarta skåp, en vägghängd toalettstol, brun kakel, porslinskakel, bruna väggar, klinkergolv i porslin, granitbänkskiva, brunt golv och ett integrerad handfat

This beautiful principle suite is like a beautiful retreat from the world. Created to exaggerate a sense of calm and beauty. The tiles look like wood to give a sense of warmth, with the added detail of brass finishes. the bespoke vanity unity made from marble is the height of glamour. The large scale mirrored cabinets, open the space and reflect the light from the original victorian windows, with a view onto the pink blossom outside.

Idéer för mellanstora vintage vitt en-suite badrum, med skåp i shakerstil, gröna skåp, en dusch i en alkov, en bidé, grön kakel, keramikplattor, vita väggar, klinkergolv i porslin, ett undermonterad handfat, bänkskiva i kvarts, brunt golv och dusch med skjutdörr
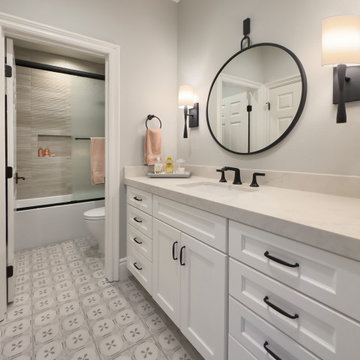
High end, luxury finishes, a free standing tub, make up area with lighted mirror & an incredible walk in shower create an elegant and beautiful primary bath suite! With matte black faucets & hardware, white Shaker cabinets, gorgeous marble, quartz counters and lots of fun details, we created a welcoming space for the clients…including a private coffee bar and how about the his & hers closets?
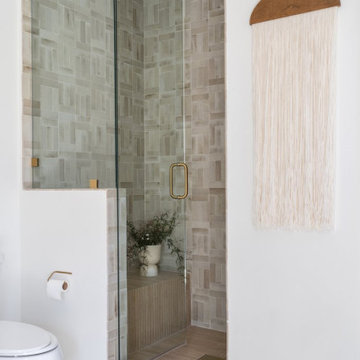
Idéer för mellanstora funkis badrum, med en dusch i en alkov, en toalettstol med hel cisternkåpa, beige kakel, keramikplattor, vita väggar, klinkergolv i keramik, brunt golv och dusch med gångjärnsdörr

Exempel på ett klassiskt vit vitt en-suite badrum, med vita skåp, ett fristående badkar, en dusch i en alkov, en toalettstol med separat cisternkåpa, vit kakel, marmorkakel, vita väggar, mellanmörkt trägolv, ett avlångt handfat, marmorbänkskiva, brunt golv och dusch med gångjärnsdörr
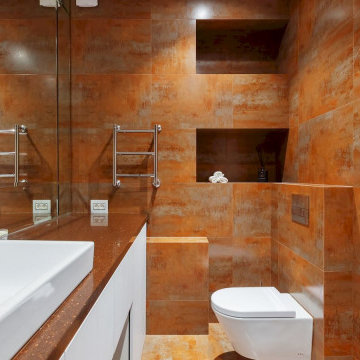
Современная классика в двухкомнатной квартире
Inspiration för ett mellanstort funkis brun brunt en-suite badrum, med släta luckor, vita skåp, en öppen dusch, en vägghängd toalettstol, brun kakel, keramikplattor, bruna väggar, klinkergolv i keramik, ett nedsänkt handfat, bänkskiva i akrylsten, brunt golv och med dusch som är öppen
Inspiration för ett mellanstort funkis brun brunt en-suite badrum, med släta luckor, vita skåp, en öppen dusch, en vägghängd toalettstol, brun kakel, keramikplattor, bruna väggar, klinkergolv i keramik, ett nedsänkt handfat, bänkskiva i akrylsten, brunt golv och med dusch som är öppen
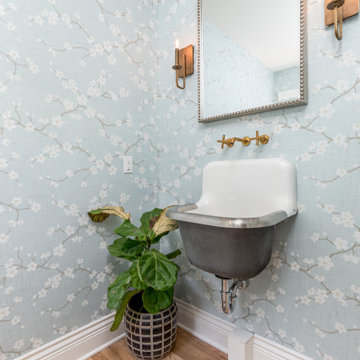
Idéer för toaletter, med en toalettstol med hel cisternkåpa, flerfärgade väggar, ljust trägolv, ett väggmonterat handfat och brunt golv
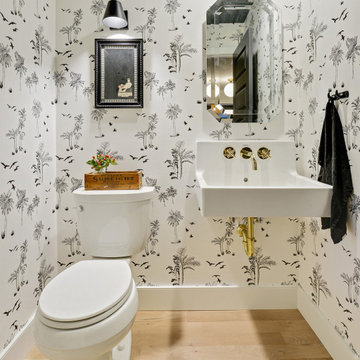
Small powder room design
Inspiration för små moderna badrum, med en toalettstol med separat cisternkåpa, mellanmörkt trägolv, ett väggmonterat handfat och brunt golv
Inspiration för små moderna badrum, med en toalettstol med separat cisternkåpa, mellanmörkt trägolv, ett väggmonterat handfat och brunt golv

Refined yet natural. A white wire-brush gives the natural wood tone a distinct depth, lending it to a variety of spaces. With the Modin Collection, we have raised the bar on luxury vinyl plank. The result is a new standard in resilient flooring. Modin offers true embossed in register texture, a low sheen level, a rigid SPC core, an industry-leading wear layer, and so much more.

Klassisk inredning av ett litet vit vitt badrum med dusch, med luckor med infälld panel, skåp i mörkt trä, en dusch i en alkov, en toalettstol med hel cisternkåpa, vit kakel, porslinskakel, vita väggar, mellanmörkt trägolv, ett undermonterad handfat, bänkskiva i kvarts, brunt golv och dusch med skjutdörr

Download our free ebook, Creating the Ideal Kitchen. DOWNLOAD NOW
This family from Wheaton was ready to remodel their kitchen, dining room and powder room. The project didn’t call for any structural or space planning changes but the makeover still had a massive impact on their home. The homeowners wanted to change their dated 1990’s brown speckled granite and light maple kitchen. They liked the welcoming feeling they got from the wood and warm tones in their current kitchen, but this style clashed with their vision of a deVOL type kitchen, a London-based furniture company. Their inspiration came from the country homes of the UK that mix the warmth of traditional detail with clean lines and modern updates.
To create their vision, we started with all new framed cabinets with a modified overlay painted in beautiful, understated colors. Our clients were adamant about “no white cabinets.” Instead we used an oyster color for the perimeter and a custom color match to a specific shade of green chosen by the homeowner. The use of a simple color pallet reduces the visual noise and allows the space to feel open and welcoming. We also painted the trim above the cabinets the same color to make the cabinets look taller. The room trim was painted a bright clean white to match the ceiling.
In true English fashion our clients are not coffee drinkers, but they LOVE tea. We created a tea station for them where they can prepare and serve tea. We added plenty of glass to showcase their tea mugs and adapted the cabinetry below to accommodate storage for their tea items. Function is also key for the English kitchen and the homeowners. They requested a deep farmhouse sink and a cabinet devoted to their heavy mixer because they bake a lot. We then got rid of the stovetop on the island and wall oven and replaced both of them with a range located against the far wall. This gives them plenty of space on the island to roll out dough and prepare any number of baked goods. We then removed the bifold pantry doors and created custom built-ins with plenty of usable storage for all their cooking and baking needs.
The client wanted a big change to the dining room but still wanted to use their own furniture and rug. We installed a toile-like wallpaper on the top half of the room and supported it with white wainscot paneling. We also changed out the light fixture, showing us once again that small changes can have a big impact.
As the final touch, we also re-did the powder room to be in line with the rest of the first floor. We had the new vanity painted in the same oyster color as the kitchen cabinets and then covered the walls in a whimsical patterned wallpaper. Although the homeowners like subtle neutral colors they were willing to go a bit bold in the powder room for something unexpected. For more design inspiration go to: www.kitchenstudio-ge.com
31 095 foton på badrum, med brunt golv
8
