3 090 foton på badrum, med cementgolv och bänkskiva i kvarts
Sortera efter:
Budget
Sortera efter:Populärt i dag
21 - 40 av 3 090 foton
Artikel 1 av 3

Foto på ett mellanstort vintage vit badrum, med skåp i shakerstil, vita skåp, ett badkar i en alkov, en kantlös dusch, vit kakel, keramikplattor, vita väggar, cementgolv, ett undermonterad handfat, bänkskiva i kvarts, svart golv och dusch med duschdraperi

The bathroom is quite tight but we were able to get a spacious shower tucked away with an awesome capri-blue vanity with long niche in the center. The clients hung a mirror behind the vanity which completed the space and they chose some really fun tiles that compliment the blues and brass accents.

Inspiration för ett litet funkis vit vitt badrum med dusch, med släta luckor, turkosa skåp, en vägghängd toalettstol, vita väggar, cementgolv, ett undermonterad handfat, bänkskiva i kvarts, flerfärgat golv och med dusch som är öppen

The dramatic powder bath provides a sophisticated spot for guests. Geometric black and white floor tile and a dramatic apron countertop provide contrast against the white floating vanity. Black and gold accents tie the space together and a fuchsia bouquet of flowers adds a punch of color.

This kids bath was designed to be both playful and pretty. An attractive and durable Kallista vanity was chosen for sleek storage, and a bold, blue hue for the hexagon cement tiled floor.

Patterned floor tile and plenty of storage space for these kiddos.
Inspiration för stora klassiska vitt badrum för barn, med skåp i shakerstil, skåp i mörkt trä, ett badkar i en alkov, en dusch/badkar-kombination, en toalettstol med separat cisternkåpa, vit kakel, tunnelbanekakel, vita väggar, cementgolv, ett undermonterad handfat, bänkskiva i kvarts, flerfärgat golv och dusch med duschdraperi
Inspiration för stora klassiska vitt badrum för barn, med skåp i shakerstil, skåp i mörkt trä, ett badkar i en alkov, en dusch/badkar-kombination, en toalettstol med separat cisternkåpa, vit kakel, tunnelbanekakel, vita väggar, cementgolv, ett undermonterad handfat, bänkskiva i kvarts, flerfärgat golv och dusch med duschdraperi

Idéer för ett mellanstort modernt vit en-suite badrum, med skåp i shakerstil, grå skåp, ett platsbyggt badkar, en dusch/badkar-kombination, en toalettstol med hel cisternkåpa, vit kakel, cementkakel, vita väggar, cementgolv, ett undermonterad handfat, bänkskiva i kvarts, turkost golv och dusch med gångjärnsdörr
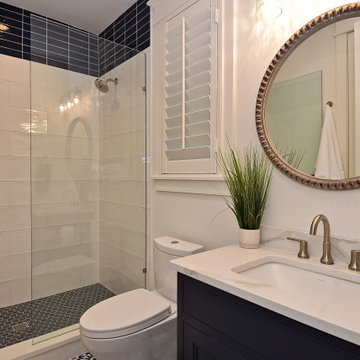
Foto på ett mellanstort maritimt vit badrum, med en dusch i en alkov, vit kakel, vita väggar, ett undermonterad handfat, bänkskiva i kvarts, blått golv, dusch med gångjärnsdörr, blå skåp, keramikplattor, cementgolv, luckor med profilerade fronter och en toalettstol med separat cisternkåpa
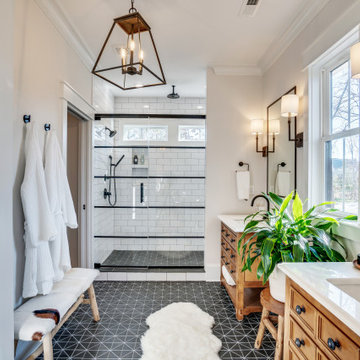
Foto på ett lantligt vit en-suite badrum, med möbel-liknande, skåp i mellenmörkt trä, en dusch i en alkov, vit kakel, vita väggar, cementgolv, bänkskiva i kvarts, svart golv och dusch med gångjärnsdörr

Inspired by the majesty of the Northern Lights and this family's everlasting love for Disney, this home plays host to enlighteningly open vistas and playful activity. Like its namesake, the beloved Sleeping Beauty, this home embodies family, fantasy and adventure in their truest form. Visions are seldom what they seem, but this home did begin 'Once Upon a Dream'. Welcome, to The Aurora.
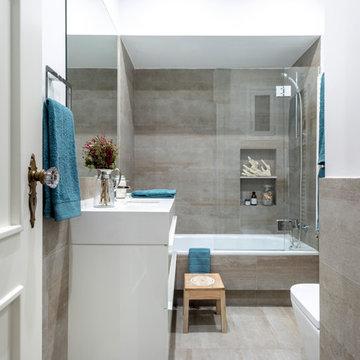
Lupe Clemente
Bild på ett litet funkis vit vitt badrum för barn, med ett badkar i en alkov, en vägghängd toalettstol, grå kakel, cementkakel, vita väggar, cementgolv, ett undermonterad handfat, bänkskiva i kvarts, grått golv och dusch med skjutdörr
Bild på ett litet funkis vit vitt badrum för barn, med ett badkar i en alkov, en vägghängd toalettstol, grå kakel, cementkakel, vita väggar, cementgolv, ett undermonterad handfat, bänkskiva i kvarts, grått golv och dusch med skjutdörr

The master bathroom features a custom flat panel vanity with Caesarstone countertop, onyx look porcelain wall tiles, patterned cement floor tiles and a metallic look accent tile around the mirror, over the toilet and on the shampoo niche.
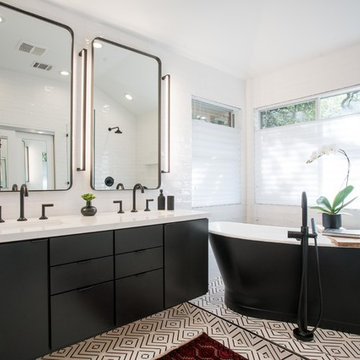
Exempel på ett modernt vit vitt en-suite badrum, med släta luckor, svarta skåp, ett fristående badkar, vit kakel, porslinskakel, vita väggar, ett undermonterad handfat, bänkskiva i kvarts, vitt golv och cementgolv

Idéer för att renovera ett litet funkis vit vitt en-suite badrum, med släta luckor, grå skåp, en dubbeldusch, en toalettstol med hel cisternkåpa, grå kakel, keramikplattor, grå väggar, cementgolv, ett avlångt handfat, bänkskiva i kvarts, grått golv och dusch med skjutdörr

This one is near and dear to my heart. Not only is it in my own backyard, it is also the first remodel project I've gotten to do for myself! This space was previously a detached two car garage in our backyard. Seeing it transform from such a utilitarian, dingy garage to a bright and cheery little retreat was so much fun and so rewarding! This space was slated to be an AirBNB from the start and I knew I wanted to design it for the adventure seeker, the savvy traveler, and those who appreciate all the little design details . My goal was to make a warm and inviting space that our guests would look forward to coming back to after a full day of exploring the city or gorgeous mountains and trails that define the Pacific Northwest. I also wanted to make a few bold choices, like the hunter green kitchen cabinets or patterned tile, because while a lot of people might be too timid to make those choice for their own home, who doesn't love trying it on for a few days?At the end of the day I am so happy with how it all turned out!
---
Project designed by interior design studio Kimberlee Marie Interiors. They serve the Seattle metro area including Seattle, Bellevue, Kirkland, Medina, Clyde Hill, and Hunts Point.
For more about Kimberlee Marie Interiors, see here: https://www.kimberleemarie.com/
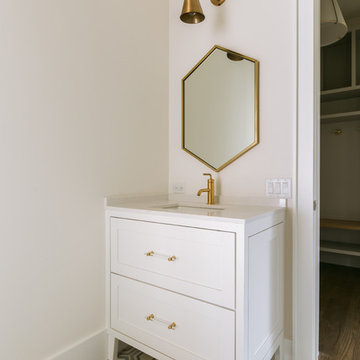
Costa Christ
Idéer för ett mellanstort klassiskt badrum, med skåp i shakerstil, vita skåp, vita väggar, cementgolv och bänkskiva i kvarts
Idéer för ett mellanstort klassiskt badrum, med skåp i shakerstil, vita skåp, vita väggar, cementgolv och bänkskiva i kvarts
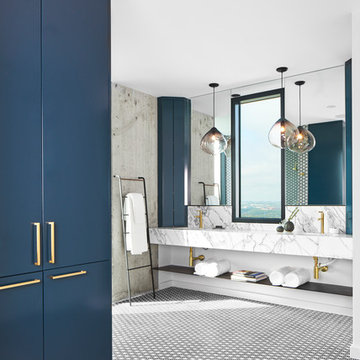
Lars Frazer
Foto på ett funkis en-suite badrum, med öppna hyllor, blå skåp, en hörndusch, grå väggar, cementgolv, ett undermonterad handfat, bänkskiva i kvarts, svart golv och dusch med gångjärnsdörr
Foto på ett funkis en-suite badrum, med öppna hyllor, blå skåp, en hörndusch, grå väggar, cementgolv, ett undermonterad handfat, bänkskiva i kvarts, svart golv och dusch med gångjärnsdörr
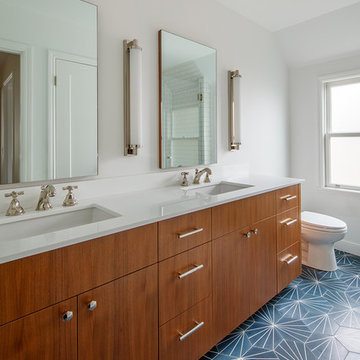
An interior remodel of a 1940’s French Eclectic home includes a new kitchen, breakfast, laundry, and three bathrooms featuring new cabinetry, fixtures, and patterned encaustic tile floors. Complementary in detail and substance to elements original to the house, these spaces are also highly practical and easily maintained, accommodating heavy use by our clients, their kids, and frequent guests. Other rooms, with somewhat “well-loved” woodwork, floors, and plaster are rejuvenated with deeply tinted custom finishes, allowing formality and function to coexist.
ChrDAUER: Kristin Mjolsnes, Christian Dauer
General Contractor: Saturn Construction
Photographer: Eric Rorer

Idéer för ett stort lantligt vit en-suite badrum, med skåp i shakerstil, svarta skåp, en dusch i en alkov, vit kakel, tunnelbanekakel, flerfärgade väggar, cementgolv, ett undermonterad handfat, bänkskiva i kvarts, vitt golv och dusch med gångjärnsdörr

This bathroom is part of a new Master suite construction for a traditional house in the city of Burbank.
The space of this lovely bath is only 7.5' by 7.5'
Going for the minimalistic look and a linear pattern for the concept.
The floor tiles are 8"x8" concrete tiles with repetitive pattern imbedded in the, this pattern allows you to play with the placement of the tile and thus creating your own "Labyrinth" pattern.
The two main bathroom walls are covered with 2"x8" white subway tile layout in a Traditional herringbone pattern.
The toilet is wall mounted and has a hidden tank, the hidden tank required a small frame work that created a nice shelve to place decorative items above the toilet.
You can see a nice dark strip of quartz material running on top of the shelve and the pony wall then it continues to run down all the way to the floor, this is the same quartz material as the counter top that is sitting on top of the vanity thus connecting the two elements together.
For the final touch for this style we have used brushed brass plumbing fixtures and accessories.
3 090 foton på badrum, med cementgolv och bänkskiva i kvarts
2
