926 foton på badrum, med cementgolv och bänkskiva i kvartsit
Sortera efter:
Budget
Sortera efter:Populärt i dag
81 - 100 av 926 foton
Artikel 1 av 3
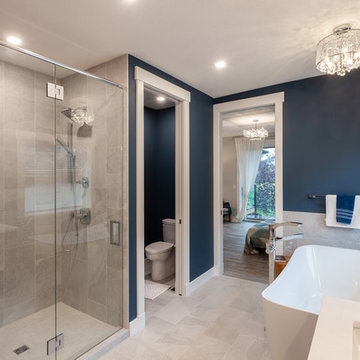
Idéer för ett stort klassiskt vit en-suite badrum, med släta luckor, skåp i mellenmörkt trä, ett fristående badkar, en dusch i en alkov, en toalettstol med hel cisternkåpa, grå kakel, keramikplattor, blå väggar, cementgolv, ett undermonterad handfat, bänkskiva i kvartsit, grått golv och dusch med gångjärnsdörr
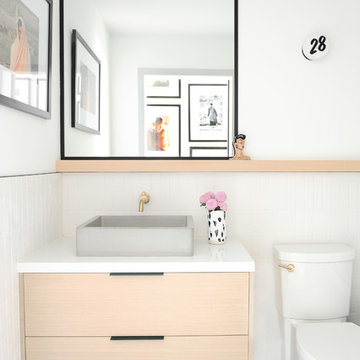
Inspiration för ett mellanstort eklektiskt vit vitt badrum med dusch, med släta luckor, skåp i ljust trä, vita väggar, ett fristående handfat, flerfärgat golv, ett badkar i en alkov, en dusch/badkar-kombination, en toalettstol med hel cisternkåpa, cementgolv, bänkskiva i kvartsit och med dusch som är öppen
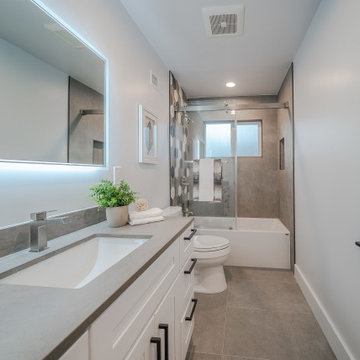
This guest bathroom has a hexagon mixed pattern accent wall from bullnose tiles, the remaining walls are cement based and absolutely make the most beautiful contrast, the lighting and vanity is all modern sleek and contemporary . The lighting in the mirror is an absolute must !! The bathroom comes with a niche and hinged sliding shower door, the walls are painted a Icey Blue for the contrast of the mirror and the gray tones throughout
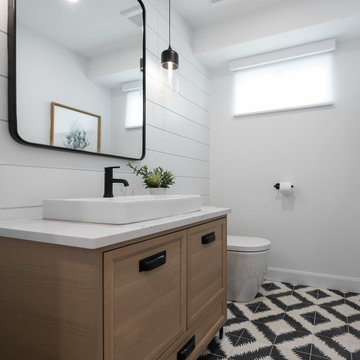
Bild på ett lantligt toalett, med möbel-liknande, skåp i ljust trä, vita väggar, cementgolv, ett fristående handfat, bänkskiva i kvartsit och svart golv

The barn door opens to reveal eclectic powder bath with custom cement floor tiles and quartzite countertop.
Idéer för mellanstora vintage toaletter, med luckor med upphöjd panel, skåp i mellenmörkt trä, en toalettstol med hel cisternkåpa, flerfärgad kakel, stenkakel, beige väggar, ett fristående handfat, bänkskiva i kvartsit och cementgolv
Idéer för mellanstora vintage toaletter, med luckor med upphöjd panel, skåp i mellenmörkt trä, en toalettstol med hel cisternkåpa, flerfärgad kakel, stenkakel, beige väggar, ett fristående handfat, bänkskiva i kvartsit och cementgolv
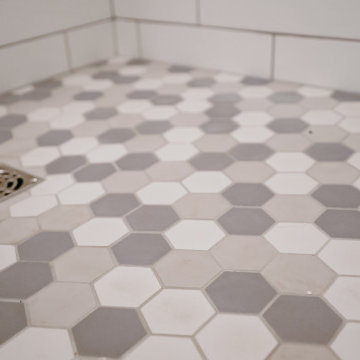
Modern inredning av ett litet vit vitt en-suite badrum, med vita skåp, en toalettstol med hel cisternkåpa, vit kakel, tunnelbanekakel, vita väggar, cementgolv, ett undermonterad handfat, bänkskiva i kvartsit, beiget golv och dusch med gångjärnsdörr
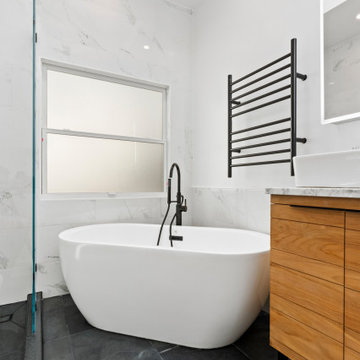
Modern look – Full bathroom remodel
Foto på ett stort funkis vit en-suite badrum, med släta luckor, skåp i mellenmörkt trä, ett fristående badkar, en hörndusch, en toalettstol med hel cisternkåpa, vit kakel, keramikplattor, vita väggar, cementgolv, ett fristående handfat, bänkskiva i kvartsit och svart golv
Foto på ett stort funkis vit en-suite badrum, med släta luckor, skåp i mellenmörkt trä, ett fristående badkar, en hörndusch, en toalettstol med hel cisternkåpa, vit kakel, keramikplattor, vita väggar, cementgolv, ett fristående handfat, bänkskiva i kvartsit och svart golv

This master suite was created. One of the bedrooms adjacent to the master was transformed into a large master bathroom and a spacious walk-in closet. The room was designed so that the fireplace is flanked by 2 teak barn doors. The design is modern but the attention to detail and spare design is a perfect compliment to the craftsman style of the house.
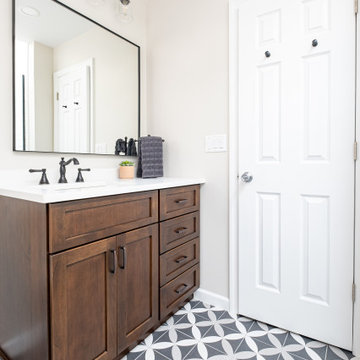
Fun floor tiles can really bring a bathroom together!
Photography by VLG Photography
Foto på ett mellanstort lantligt vit badrum, med skåp i shakerstil, skåp i mellenmörkt trä, en öppen dusch, en toalettstol med separat cisternkåpa, vit kakel, tunnelbanekakel, cementgolv, ett undermonterad handfat, bänkskiva i kvartsit och med dusch som är öppen
Foto på ett mellanstort lantligt vit badrum, med skåp i shakerstil, skåp i mellenmörkt trä, en öppen dusch, en toalettstol med separat cisternkåpa, vit kakel, tunnelbanekakel, cementgolv, ett undermonterad handfat, bänkskiva i kvartsit och med dusch som är öppen

Our clients wanted to add on to their 1950's ranch house, but weren't sure whether to go up or out. We convinced them to go out, adding a Primary Suite addition with bathroom, walk-in closet, and spacious Bedroom with vaulted ceiling. To connect the addition with the main house, we provided plenty of light and a built-in bookshelf with detailed pendant at the end of the hall. The clients' style was decidedly peaceful, so we created a wet-room with green glass tile, a door to a small private garden, and a large fir slider door from the bedroom to a spacious deck. We also used Yakisugi siding on the exterior, adding depth and warmth to the addition. Our clients love using the tub while looking out on their private paradise!
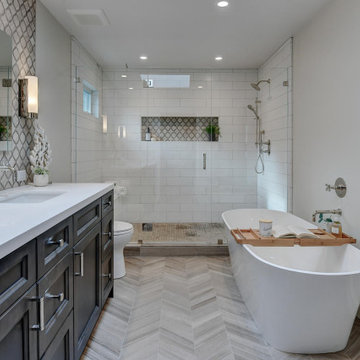
In the ensuite bathroom, a pair of frameless mirrors hang above a handsome double vanity, a lavish hinged glass enclosure with convenient built in bench, and freestanding tub prove that this bright and glamorous master bath was designed to pamper.
The real showstopper is the dramatic mosaic backsplash, intricate and stunning, full of texture and screaming sophistication. Creamy neutral toned floor tile, laid in a herringbone pattern, classic subway shower wall tile, crisp quartz countertop and posh hardware create the ultimate retreat.
Budget analysis and project development by: May Construction
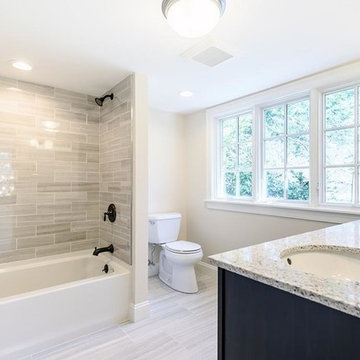
Guest Bathroom
Idéer för mellanstora vintage vitt badrum med dusch, med skåp i shakerstil, bruna skåp, ett platsbyggt badkar, en toalettstol med separat cisternkåpa, grå kakel, keramikplattor, beige väggar, cementgolv, ett undermonterad handfat, bänkskiva i kvartsit och grått golv
Idéer för mellanstora vintage vitt badrum med dusch, med skåp i shakerstil, bruna skåp, ett platsbyggt badkar, en toalettstol med separat cisternkåpa, grå kakel, keramikplattor, beige väggar, cementgolv, ett undermonterad handfat, bänkskiva i kvartsit och grått golv
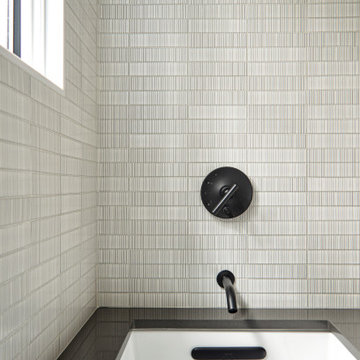
To create the master suite this home owner dreamed of, we moved a few walls, and a lot of doors and windows. Essentially half the house went under construction. Within the same footprint we created a larger master bathroom, walk in closet, and guest room while retaining the same number of bedrooms. The second room became smaller but officially became a bedroom with a closet and more functional layout. What you don’t see in the finished pictures is a new utility room that had to be built downstairs in the garage to service the new plumbing and heating.
All those black bathroom fixtures are Kohler and the tile is from Ann Sacks. The stunning grey tile is Andy Fleishman and the grout not only fills in the separations but defines the white design in the tile. This time-intensive process meant the tiles had to be sealed before install and twice after.
All the black framed windows are by Anderson Woodright series and have a classic 3 light over 0 light sashes.
The doors are true sealer panels with a classic trim, as well as thicker head casings and a top cap.
We moved the master bathroom to the side of the house where it could take advantage of the windows. In the master bathroom in addition to the ann sacks tile on the floor, some of the tile was laid out in a way that made it feel like one sheet with almost no space in between. We found more storage in the master by putting it in the knee wall and bench seat. The master shower also has a rain head as well as a regular shower head that can be used separately or together.
The second bathroom has a unique tub completely encased in grey quartz stone with a clever mitered edge to minimize grout lines. It also has a larger window to brighten up the bathroom and add some drama.
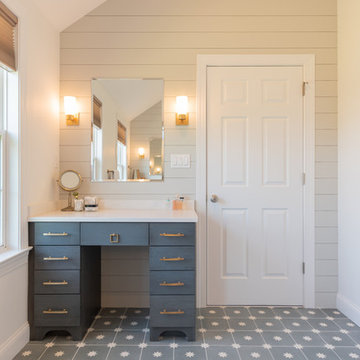
After renovating their neutrally styled master bath Gardner/Fox helped their clients create this farmhouse-inspired master bathroom, with subtle modern undertones. The original room was dominated by a seldom-used soaking tub and shower stall. Now, the master bathroom includes a glass-enclosed shower, custom walnut double vanity, make-up vanity, linen storage, and a private toilet room.

The sophisticated contrast of black and white shines in this Jamestown, RI bathroom remodel. The white subway tile walls are accented with black grout and complimented by the 8x8 black and white patterned floor and niche tiles. The shower and faucet fittings are from Kohler in the Loure and Honesty collections.
Builder: Sea Coast Builders LLC
Tile Installation: Pristine Custom Ceramics
Photography by Erin Little
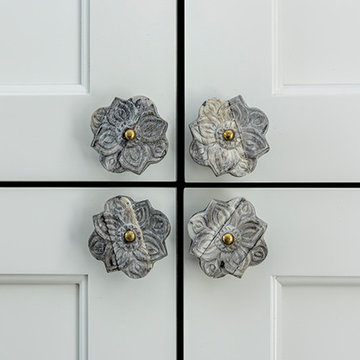
Idéer för ett mellanstort klassiskt badrum med dusch, med svarta skåp, en hörndusch, en toalettstol med hel cisternkåpa, grå kakel, stenkakel, grå väggar, cementgolv, ett undermonterad handfat, bänkskiva i kvartsit, blått golv och dusch med gångjärnsdörr
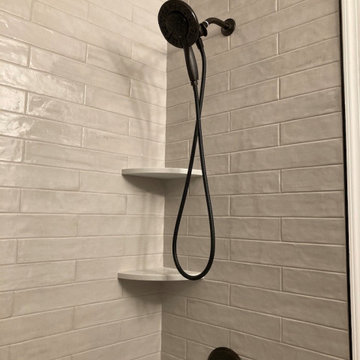
Compact Bathroom customized with space saving shelves. The theme is grey and black. Includes Custom Shelving to match the Grey Vanity with a Carrara A Vanity Top, a Black Vigo Single Hole Faucet and a Round Black Mirror. Dive right into this 32"x60" deep soaking Tub by Kohler with Grey Distressed tile and Black Shower Fixtures by Delta. This Tub/Shower stall also includes 2 grey corner shelves for all your Soaps, Shampoos and Conditioners.
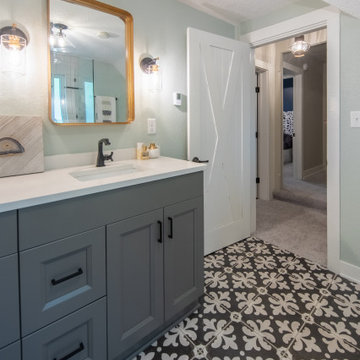
Idéer för ett mellanstort lantligt vit en-suite badrum, med skåp i shakerstil, blå skåp, en toalettstol med hel cisternkåpa, cementgolv, ett undermonterad handfat, bänkskiva i kvartsit, grått golv och dusch med gångjärnsdörr
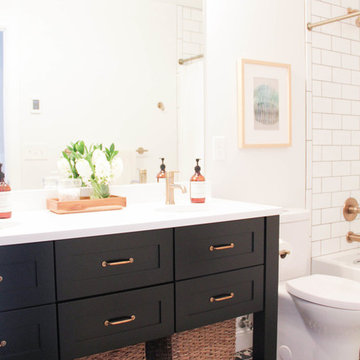
Klassisk inredning av ett litet badrum för barn, med skåp i shakerstil, svarta skåp, vit kakel, keramikplattor, vita väggar, cementgolv, ett undermonterad handfat och bänkskiva i kvartsit

Our clients wanted to add on to their 1950's ranch house, but weren't sure whether to go up or out. We convinced them to go out, adding a Primary Suite addition with bathroom, walk-in closet, and spacious Bedroom with vaulted ceiling. To connect the addition with the main house, we provided plenty of light and a built-in bookshelf with detailed pendant at the end of the hall. The clients' style was decidedly peaceful, so we created a wet-room with green glass tile, a door to a small private garden, and a large fir slider door from the bedroom to a spacious deck. We also used Yakisugi siding on the exterior, adding depth and warmth to the addition. Our clients love using the tub while looking out on their private paradise!
926 foton på badrum, med cementgolv och bänkskiva i kvartsit
5
