2 017 foton på badrum, med cementgolv och ett fristående handfat
Sortera efter:
Budget
Sortera efter:Populärt i dag
121 - 140 av 2 017 foton
Artikel 1 av 3
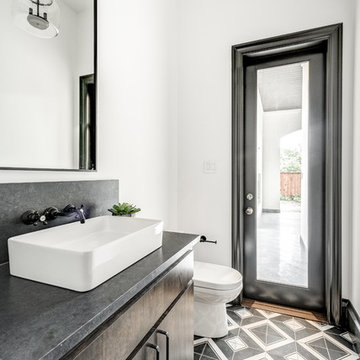
Spanish meets modern in this Dallas spec home. A unique carved paneled front door sets the tone for this well blended home. Mixing the two architectural styles kept this home current but filled with character and charm.

Interior Design by Melisa Clement Designs, Photography by Twist Tours
Inspiration för minimalistiska brunt toaletter, med släta luckor, skåp i mörkt trä, flerfärgade väggar, ett fristående handfat, träbänkskiva, flerfärgat golv, vit kakel och cementgolv
Inspiration för minimalistiska brunt toaletter, med släta luckor, skåp i mörkt trä, flerfärgade väggar, ett fristående handfat, träbänkskiva, flerfärgat golv, vit kakel och cementgolv

A crisp white bathroom with graphic cement tile, enameled light fixtures, and a sink and shower suite by Moen was perfectly packaged with rolled, white towels in natural baskets. The custom-built driftwood vanity a la console-style makes this space special with a touch of elegance.
We also carved out an awesome amount of unused space for this walk-in shower - you can stretch out after a day on the beach!
Photo by: Alec Hemer
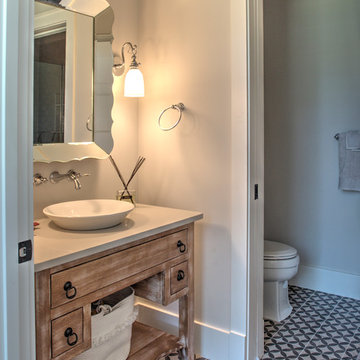
Rift White Oak with White Paint and Windswept Glaze
Idéer för ett mellanstort klassiskt vit toalett, med luckor med profilerade fronter, skåp i slitet trä, en toalettstol med separat cisternkåpa, grå väggar, cementgolv, ett fristående handfat, bänkskiva i akrylsten och flerfärgat golv
Idéer för ett mellanstort klassiskt vit toalett, med luckor med profilerade fronter, skåp i slitet trä, en toalettstol med separat cisternkåpa, grå väggar, cementgolv, ett fristående handfat, bänkskiva i akrylsten och flerfärgat golv
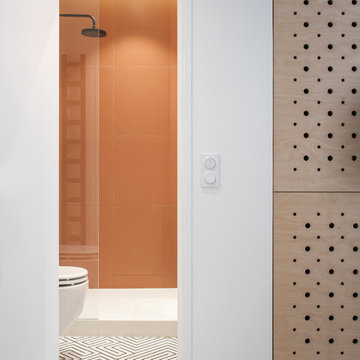
Photo : BCDF Studio
Exempel på ett mellanstort skandinaviskt vit vitt badrum med dusch, med släta luckor, vita skåp, en öppen dusch, en vägghängd toalettstol, orange kakel, keramikplattor, vita väggar, cementgolv, ett fristående handfat, bänkskiva i akrylsten, flerfärgat golv och med dusch som är öppen
Exempel på ett mellanstort skandinaviskt vit vitt badrum med dusch, med släta luckor, vita skåp, en öppen dusch, en vägghängd toalettstol, orange kakel, keramikplattor, vita väggar, cementgolv, ett fristående handfat, bänkskiva i akrylsten, flerfärgat golv och med dusch som är öppen
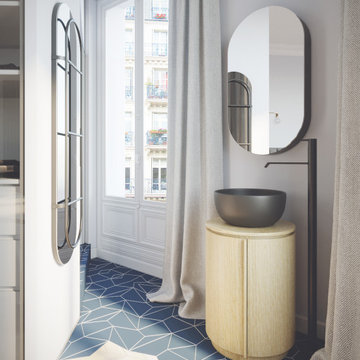
Inspiration för ett litet funkis en-suite badrum, med öppna hyllor, skåp i ljust trä, en öppen dusch, grå väggar, cementgolv, ett fristående handfat, blått golv och med dusch som är öppen

Idéer för mellanstora funkis vitt badrum för barn, med släta luckor, ett platsbyggt badkar, en dusch/badkar-kombination, beige kakel, porslinskakel, cementgolv, ett fristående handfat, bänkskiva i akrylsten, grått golv, dusch med duschdraperi och skåp i mellenmörkt trä
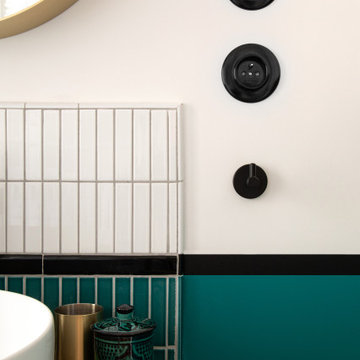
Rénovation et aménagement d'une salle d'eau
Idéer för ett litet modernt beige badrum med dusch, med släta luckor, blå skåp, en kantlös dusch, vit kakel, keramikplattor, vita väggar, cementgolv, ett fristående handfat, träbänkskiva, blått golv och dusch med skjutdörr
Idéer för ett litet modernt beige badrum med dusch, med släta luckor, blå skåp, en kantlös dusch, vit kakel, keramikplattor, vita väggar, cementgolv, ett fristående handfat, träbänkskiva, blått golv och dusch med skjutdörr
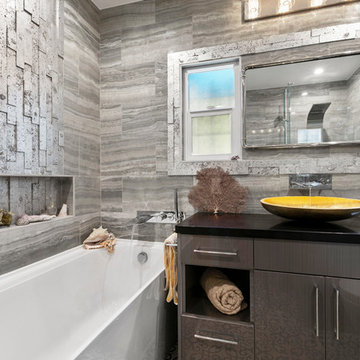
The master bathroom features a custom flat panel vanity with Caesarstone countertop, onyx look porcelain wall tiles, patterned cement floor tiles and a metallic look accent tile around the mirror, over the toilet and on the shampoo niche. The golden sink creates a focal point while still matching the look of the bathroom.
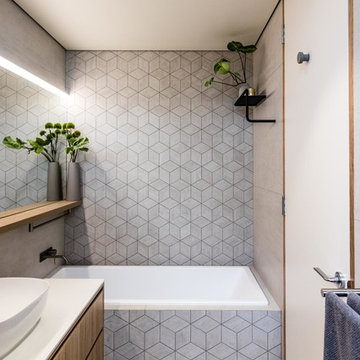
Aura Design Studio. Dollhouse 2.0
Idéer för funkis vitt badrum, med skåp i mellenmörkt trä, ett platsbyggt badkar, grå väggar, cementgolv, ett fristående handfat, grått golv, en öppen dusch, keramikplattor och med dusch som är öppen
Idéer för funkis vitt badrum, med skåp i mellenmörkt trä, ett platsbyggt badkar, grå väggar, cementgolv, ett fristående handfat, grått golv, en öppen dusch, keramikplattor och med dusch som är öppen
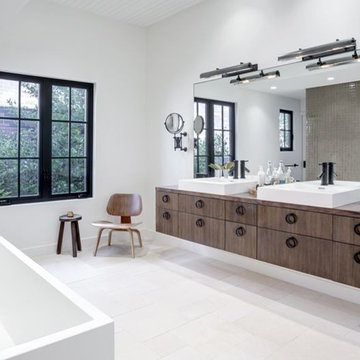
Charles Davis Smith
Inspiration för ett stort vintage brun brunt en-suite badrum, med släta luckor, skåp i mörkt trä, ett japanskt badkar, grå kakel, keramikplattor, vita väggar, cementgolv, ett fristående handfat, träbänkskiva och vitt golv
Inspiration för ett stort vintage brun brunt en-suite badrum, med släta luckor, skåp i mörkt trä, ett japanskt badkar, grå kakel, keramikplattor, vita väggar, cementgolv, ett fristående handfat, träbänkskiva och vitt golv
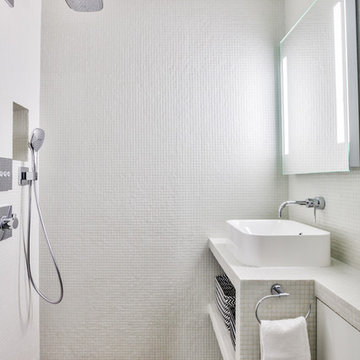
Salle d'eau entièrement carrelée en micro-mosaïques blanches.
Le meuble a été créé sur-mesure afin d'épouser au mieux l'espace, et d'y créer le maximum de rangements. Vasque posée et mitigeur mural.
Belle douche à l'italienne avec une niche intégrée, et un magnifique sol en carreaux de ciment résolument graphiques.
https://www.nevainteriordesign.com/
Liens Magazines :
Houzz
https://www.houzz.fr/ideabooks/97017180/list/couleur-d-hiver-le-jaune-curry-epice-la-decoration
Castorama
https://www.18h39.fr/articles/9-conseils-de-pro-pour-rendre-un-appartement-en-rez-de-chaussee-lumineux.html
Maison Créative
http://www.maisoncreative.com/transformer/amenager/comment-amenager-lespace-sous-une-mezzanine-9753
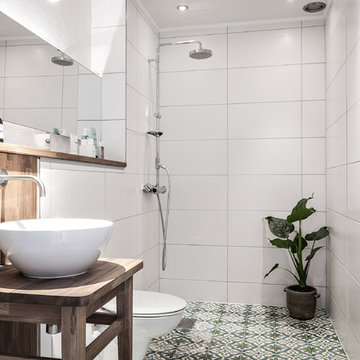
Bjurfors/SE360
Idéer för mellanstora skandinaviska badrum med dusch, med luckor med glaspanel, skåp i mörkt trä, en öppen dusch, vit kakel, cementgolv, ett fristående handfat och flerfärgat golv
Idéer för mellanstora skandinaviska badrum med dusch, med luckor med glaspanel, skåp i mörkt trä, en öppen dusch, vit kakel, cementgolv, ett fristående handfat och flerfärgat golv
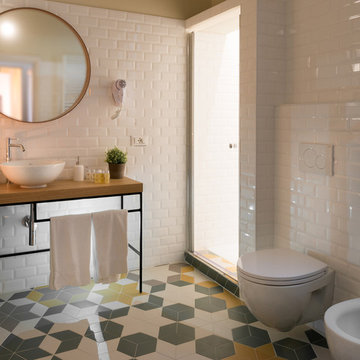
Inspiration för ett litet skandinaviskt badrum med dusch, med öppna hyllor, skåp i mellenmörkt trä, en dusch i en alkov, en bidé, vit kakel, tunnelbanekakel, vita väggar, cementgolv, ett fristående handfat, träbänkskiva, flerfärgat golv och dusch med gångjärnsdörr
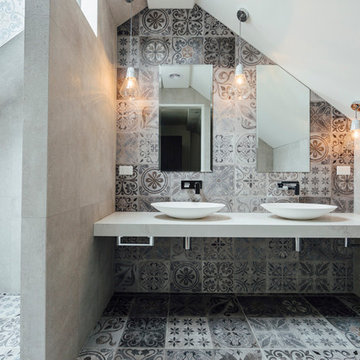
Inspiration för ett mellanstort funkis en-suite badrum, med en öppen dusch, grå kakel, stenkakel, grå väggar, cementgolv, ett fristående handfat, marmorbänkskiva och med dusch som är öppen

With pale vertical cedar cladding, granite and clean lines, this contemporary family home has a decidedly mid-century Palm Springs aesthetic.
Backing onto a bush reserve, the home makes the most of its lush setting by incorporating a stunning courtyard off the living area. Native bush and a travertine wall form a dramatic backdrop to the pool, with aquila decking running to a sunken outdoor living room, complete with fireplace and skylights - creating the perfect social focal point for year-round relaxing and entertaining.
Interior detailing continues the modernist aesthetic. An open-tread suspended timber staircase floats in the entry foyer. Concrete floors, black-framed glazing and white walls feature in the main living areas. Appliances in the kitchen are integrated behind American oak cabinetry. A butler’s pantry lives up to its utilitarian nature with a morning prep station of toaster, jug and blender on one side, and a wine and cocktail making station on the other.
Layout allows for separation from busy family life. The sole upper level bedroom is the master suite - forming a welcoming sanctuary to retreat to. There’s a window-seat for reading in the sun, an in-built desk, ensuite and walk in robe.

Idéer för att renovera ett mellanstort vintage grå grått en-suite badrum, med skåp i shakerstil, vita skåp, en dusch i en alkov, en vägghängd toalettstol, vit kakel, tunnelbanekakel, beige väggar, cementgolv, ett fristående handfat, bänkskiva i kvarts, beiget golv och med dusch som är öppen
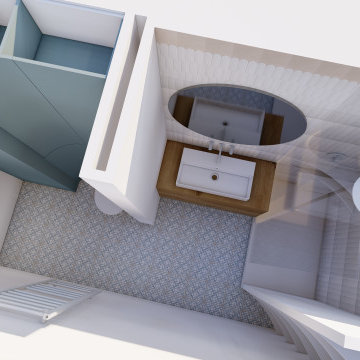
Vue générale de la salle d'eau avec douche ouverte et mobilier sur-mesure dessiné par l'Atelier SOTA.
Inspiration för små moderna badrum med dusch, med luckor med profilerade fronter, skåp i ljust trä, en öppen dusch, en vägghängd toalettstol, vit kakel, keramikplattor, blå väggar, cementgolv, ett fristående handfat, träbänkskiva, blått golv och dusch med skjutdörr
Inspiration för små moderna badrum med dusch, med luckor med profilerade fronter, skåp i ljust trä, en öppen dusch, en vägghängd toalettstol, vit kakel, keramikplattor, blå väggar, cementgolv, ett fristående handfat, träbänkskiva, blått golv och dusch med skjutdörr
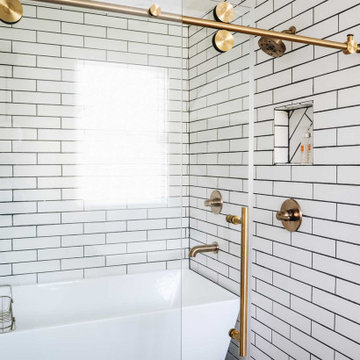
For this bathroom renovation, the first thing we needed to address was it’s functionally. The layout needed some major changes in order to consolidate all three separate closet spaces into one main walk-in closet. I believe that the flow of a room can really increase its usability and it’s the most important part of any design project. By shifting the closets around, we were also able to double the size of the shower. With all that extra shower space, we designed a walk-in shower that features a beautiful and bold free-standing tub. I am obsessing over this design element. The shower combination is definitely my favorite part of this project.
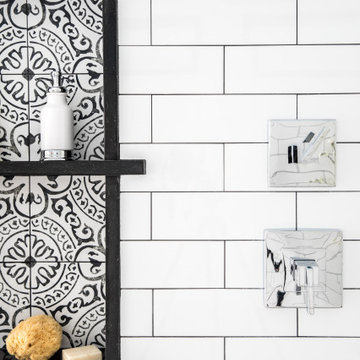
The sophisticated contrast of black and white shines in this Jamestown, RI bathroom remodel. The white subway tile walls are accented with black grout and complimented by the 8x8 black and white patterned floor and niche tiles. The shower and faucet fittings are from Kohler in the Loure and Honesty collections.
Builder: Sea Coast Builders LLC
Tile Installation: Pristine Custom Ceramics
Photography by Erin Little
2 017 foton på badrum, med cementgolv och ett fristående handfat
7
