4 735 foton på badrum, med cementgolv och ett undermonterad handfat
Sortera efter:
Budget
Sortera efter:Populärt i dag
61 - 80 av 4 735 foton
Artikel 1 av 3
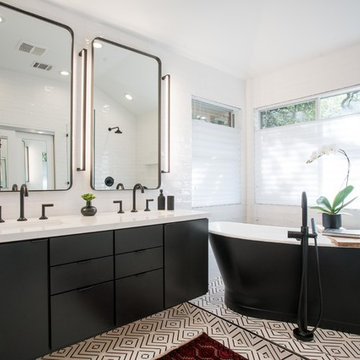
Exempel på ett modernt vit vitt en-suite badrum, med släta luckor, svarta skåp, ett fristående badkar, vit kakel, porslinskakel, vita väggar, ett undermonterad handfat, bänkskiva i kvarts, vitt golv och cementgolv
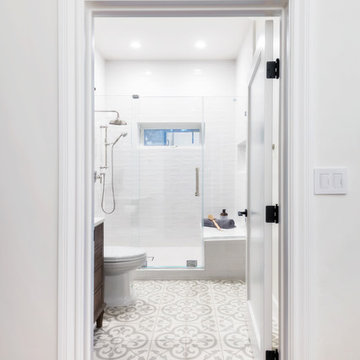
Simple and charming guest bathroom featuring a reclaimed wood vanity, vintage sconces, double wide mirror, Cement Tile flooring, and a large walk-in shower with bench.

This large bathroom remodel feature a clawfoot soaking tub, a large glass enclosed walk in shower, a private water closet, large floor to ceiling linen closet and a custom reclaimed wood vanity made by Limitless Woodworking. Light fixtures and door hardware were provided by Houzz. This modern bohemian bathroom also showcases a cement tile flooring, a feature wall and simple decor to tie everything together.

Facelift to this bathroom included removal of an internal wall that was dividing the vanity area from the toilet \ shower area. A huge shower was constructed instead (4.5' by 6.5') the vanity was slightly moved to allow enough space for a wall mounted toilet to be constructed.
1920's hand painted concrete tiles were used for the floor to give the contrast to the modern look of the toilet and shower, black hexagon tiles for the shower pan and the interior of the shampoo niche and large white subway tiles for the shower wall.
The bench and the base of the niche are done with a 1 piece of Quartz material for a sleek and clean look.
The vanity is a furniture style with storage underneath and Carrera marble on top.
All the plumbing fixtures are by Kohler with a vibrant modern gold finish.

This one is near and dear to my heart. Not only is it in my own backyard, it is also the first remodel project I've gotten to do for myself! This space was previously a detached two car garage in our backyard. Seeing it transform from such a utilitarian, dingy garage to a bright and cheery little retreat was so much fun and so rewarding! This space was slated to be an AirBNB from the start and I knew I wanted to design it for the adventure seeker, the savvy traveler, and those who appreciate all the little design details . My goal was to make a warm and inviting space that our guests would look forward to coming back to after a full day of exploring the city or gorgeous mountains and trails that define the Pacific Northwest. I also wanted to make a few bold choices, like the hunter green kitchen cabinets or patterned tile, because while a lot of people might be too timid to make those choice for their own home, who doesn't love trying it on for a few days?At the end of the day I am so happy with how it all turned out!
---
Project designed by interior design studio Kimberlee Marie Interiors. They serve the Seattle metro area including Seattle, Bellevue, Kirkland, Medina, Clyde Hill, and Hunts Point.
For more about Kimberlee Marie Interiors, see here: https://www.kimberleemarie.com/
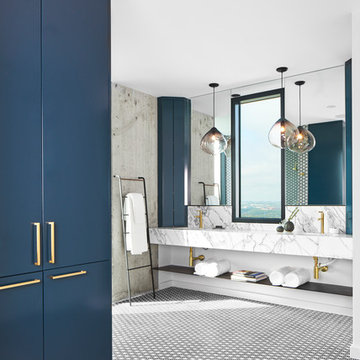
Lars Frazer
Foto på ett funkis en-suite badrum, med öppna hyllor, blå skåp, en hörndusch, grå väggar, cementgolv, ett undermonterad handfat, bänkskiva i kvarts, svart golv och dusch med gångjärnsdörr
Foto på ett funkis en-suite badrum, med öppna hyllor, blå skåp, en hörndusch, grå väggar, cementgolv, ett undermonterad handfat, bänkskiva i kvarts, svart golv och dusch med gångjärnsdörr
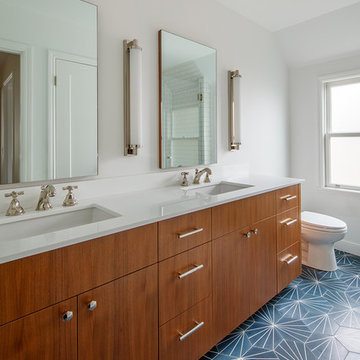
An interior remodel of a 1940’s French Eclectic home includes a new kitchen, breakfast, laundry, and three bathrooms featuring new cabinetry, fixtures, and patterned encaustic tile floors. Complementary in detail and substance to elements original to the house, these spaces are also highly practical and easily maintained, accommodating heavy use by our clients, their kids, and frequent guests. Other rooms, with somewhat “well-loved” woodwork, floors, and plaster are rejuvenated with deeply tinted custom finishes, allowing formality and function to coexist.
ChrDAUER: Kristin Mjolsnes, Christian Dauer
General Contractor: Saturn Construction
Photographer: Eric Rorer

Idéer för vintage badrum med dusch, med släta luckor, skåp i mellenmörkt trä, en dusch i en alkov, vit kakel, vita väggar, cementgolv, ett undermonterad handfat, flerfärgat golv och dusch med gångjärnsdörr
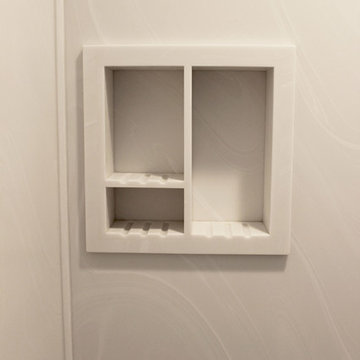
In this bathroom, we updated the existing vanity with a new Corian Venaro White countertop with coved backsplash. Corian Venaro White was installed on the shower enclosure with a custom shower seat and a custom frameless shower door in brushed nickel. On the flooring Calacatta 12x12 tile floor with programmable touch heated flooring. An Aarcher elongated seat toilet in white was installed.
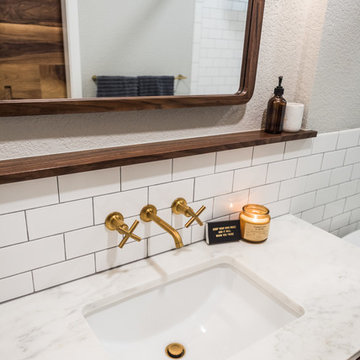
Darby Kate Photography
Idéer för ett litet retro en-suite badrum, med släta luckor, skåp i mörkt trä, en dubbeldusch, vit kakel, keramikplattor, grå väggar, cementgolv, ett undermonterad handfat, marmorbänkskiva, flerfärgat golv och dusch med skjutdörr
Idéer för ett litet retro en-suite badrum, med släta luckor, skåp i mörkt trä, en dubbeldusch, vit kakel, keramikplattor, grå väggar, cementgolv, ett undermonterad handfat, marmorbänkskiva, flerfärgat golv och dusch med skjutdörr

Idéer för ett stort lantligt vit en-suite badrum, med skåp i shakerstil, svarta skåp, en dusch i en alkov, vit kakel, tunnelbanekakel, flerfärgade väggar, cementgolv, ett undermonterad handfat, bänkskiva i kvarts, vitt golv och dusch med gångjärnsdörr

Inspiration för mellanstora lantliga badrum med dusch, med skåp i shakerstil, grå skåp, en hörndusch, en toalettstol med separat cisternkåpa, vita väggar, cementgolv, ett undermonterad handfat, marmorbänkskiva, vitt golv och dusch med gångjärnsdörr

galina coeda
Bild på ett stort funkis röd rött en-suite badrum, med släta luckor, röda skåp, en dusch i en alkov, en toalettstol med hel cisternkåpa, röd kakel, keramikplattor, vita väggar, cementgolv, ett undermonterad handfat, bänkskiva i akrylsten, grått golv och dusch med gångjärnsdörr
Bild på ett stort funkis röd rött en-suite badrum, med släta luckor, röda skåp, en dusch i en alkov, en toalettstol med hel cisternkåpa, röd kakel, keramikplattor, vita väggar, cementgolv, ett undermonterad handfat, bänkskiva i akrylsten, grått golv och dusch med gångjärnsdörr

Inredning av ett klassiskt mellanstort grå grått badrum för barn, med släta luckor, skåp i mörkt trä, ett badkar i en alkov, en dusch i en alkov, rosa kakel, keramikplattor, vita väggar, cementgolv, ett undermonterad handfat, bänkskiva i kvartsit, vitt golv och dusch med skjutdörr

Exempel på ett maritimt vit vitt badrum för barn, med skåp i shakerstil, blå skåp, ett badkar i en alkov, vit kakel, tunnelbanekakel, vita väggar, ett undermonterad handfat, flerfärgat golv, en dusch/badkar-kombination, en toalettstol med separat cisternkåpa, cementgolv, bänkskiva i kvarts och dusch med duschdraperi

This hall 1/2 Bathroom was very outdated and needed an update. We started by tearing out a wall that separated the sink area from the toilet and shower area. We found by doing this would give the bathroom more breathing space. We installed patterned cement tile on the main floor and on the shower floor is a black hex mosaic tile, with white subway tiles wrapping the walls.

The homeowners wanted a large bathroom that would transport them a world away and give them a spa experience at home. Two vanities, a water closet and a wet room steam shower are tailored to the cosmopolitan couple who lives there.

Our clients wanted the ultimate modern farmhouse custom dream home. They found property in the Santa Rosa Valley with an existing house on 3 ½ acres. They could envision a new home with a pool, a barn, and a place to raise horses. JRP and the clients went all in, sparing no expense. Thus, the old house was demolished and the couple’s dream home began to come to fruition.
The result is a simple, contemporary layout with ample light thanks to the open floor plan. When it comes to a modern farmhouse aesthetic, it’s all about neutral hues, wood accents, and furniture with clean lines. Every room is thoughtfully crafted with its own personality. Yet still reflects a bit of that farmhouse charm.
Their considerable-sized kitchen is a union of rustic warmth and industrial simplicity. The all-white shaker cabinetry and subway backsplash light up the room. All white everything complimented by warm wood flooring and matte black fixtures. The stunning custom Raw Urth reclaimed steel hood is also a star focal point in this gorgeous space. Not to mention the wet bar area with its unique open shelves above not one, but two integrated wine chillers. It’s also thoughtfully positioned next to the large pantry with a farmhouse style staple: a sliding barn door.
The master bathroom is relaxation at its finest. Monochromatic colors and a pop of pattern on the floor lend a fashionable look to this private retreat. Matte black finishes stand out against a stark white backsplash, complement charcoal veins in the marble looking countertop, and is cohesive with the entire look. The matte black shower units really add a dramatic finish to this luxurious large walk-in shower.
Photographer: Andrew - OpenHouse VC

Bild på ett mellanstort vintage vit vitt en-suite badrum, med luckor med infälld panel, tunnelbanekakel, vita väggar, cementgolv, marmorbänkskiva, grått golv, dusch med gångjärnsdörr, skåp i ljust trä, en hörndusch, beige kakel och ett undermonterad handfat

Master bath featuring large custom walk in shower with white subway tiles and black matte Kohler shower system. Patterned tile floor with gray vanity featuring a quartz top and eight inch center set black matte faucet.
4 735 foton på badrum, med cementgolv och ett undermonterad handfat
4
