743 foton på badrum, med cementgolv och ett väggmonterat handfat
Sortera efter:
Budget
Sortera efter:Populärt i dag
41 - 60 av 743 foton
Artikel 1 av 3
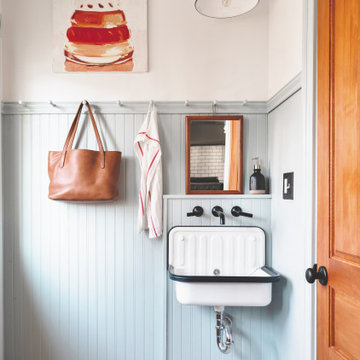
“Our clients wanted a beautiful space that was also highly functional with lots of storage,” Sean from Airy Kitcehns says. “We created a room, just off the kitchen, that houses a stacking washer and dryer and the toilet. Then we added a hand washing sink between the laundry room and back door. I love shaker design which is the inspiration for the painted trim and shaker pegs.”

Project Description
Set on the 2nd floor of a 1950’s modernist apartment building in the sought after Sydney Lower North Shore suburb of Mosman, this apartments only bathroom was in dire need of a lift. The building itself well kept with features of oversized windows/sliding doors overlooking lovely gardens, concrete slab cantilevers, great orientation for capturing the sun and those sleek 50’s modern lines.
It is home to Stephen & Karen, a professional couple who renovated the interior of the apartment except for the lone, very outdated bathroom. That was still stuck in the 50’s – they saved the best till last.
Structural Challenges
Very small room - 3.5 sq. metres;
Door, window and wall placement fixed;
Plumbing constraints due to single skin brick walls and outdated pipes;
Low ceiling,
Inadequate lighting &
Poor fixture placement.
Client Requirements
Modern updated bathroom;
NO BATH required;
Clean lines reflecting the modernist architecture
Easy to clean, minimal grout;
Maximize storage, niche and
Good lighting
Design Statement
You could not swing a cat in there! Function and efficiency of flow is paramount with small spaces and ensuring there was a single transition area was on top of the designer’s mind. The bathroom had to be easy to use, and the lines had to be clean and minimal to compliment the 1950’s architecture (and to make this tiny space feel bigger than it actual was). As the bath was not used regularly, it was the first item to be removed. This freed up floor space and enhanced the flow as considered above.
Due to the thin nature of the walls and plumbing constraints, the designer built up the wall (basin elevation) in parts to allow the plumbing to be reconfigured. This added depth also allowed for ample recessed overhead mirrored wall storage and a niche to be built into the shower. As the overhead units provided enough storage the basin was wall hung with no storage under. This coupled with the large format light coloured tiles gave the small room the feeling of space it required. The oversized tiles are effortless to clean, as is the solid surface material of the washbasin. The lighting is also enhanced by these materials and therefore kept quite simple. LEDS are fixed above and below the joinery and also a sensor activated LED light was added under the basin to offer a touch a tech to the owners. The renovation of this bathroom is the final piece to complete this apartment reno, and as such this 50’s wonder is ready to live on in true modern style.

Dans ce grand appartement, l’accent a été mis sur des couleurs fortes qui donne du caractère à cet intérieur.
On retrouve un bleu nuit dans le salon avec la bibliothèque sur mesure ainsi que dans la chambre parentale. Cette couleur donne de la profondeur à la pièce ainsi qu’une ambiance intimiste. La couleur verte se décline dans la cuisine et dans l’entrée qui a été entièrement repensée pour être plus fonctionnelle. La verrière d’artiste au style industriel relie les deux espaces pour créer une continuité visuelle.
Enfin, on trouve une couleur plus forte, le rouge terracotta, dans l’espace servant à la fois de bureau et de buanderie. Elle donne du dynamisme à la pièce et inspire la créativité !
Un cocktail de couleurs tendance associé avec des matériaux de qualité, ça donne ça !
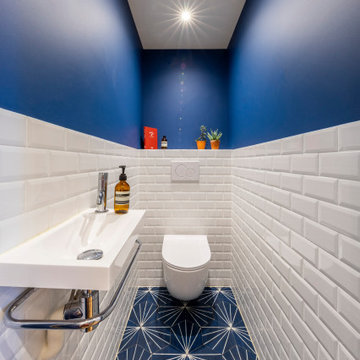
Idéer för ett mellanstort modernt toalett, med en vägghängd toalettstol, vit kakel, perrakottakakel, blå väggar, cementgolv, ett väggmonterat handfat och blått golv
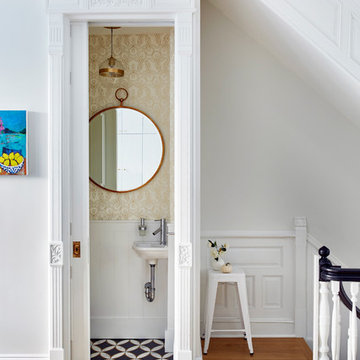
Clever, Art-Deco powder room with Hygge and West wallpaper and Anthropologie mirror, Photo by Jacob Snavely
Exempel på ett litet klassiskt toalett, med beige väggar, ett väggmonterat handfat, flerfärgat golv och cementgolv
Exempel på ett litet klassiskt toalett, med beige väggar, ett väggmonterat handfat, flerfärgat golv och cementgolv
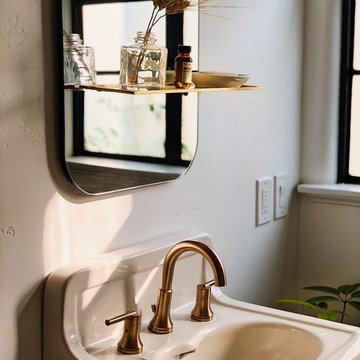
White bathroom, with contemporary cement tile floor and vintage decor.
Idéer för badrum, med vita väggar, cementgolv, ett väggmonterat handfat och flerfärgat golv
Idéer för badrum, med vita väggar, cementgolv, ett väggmonterat handfat och flerfärgat golv
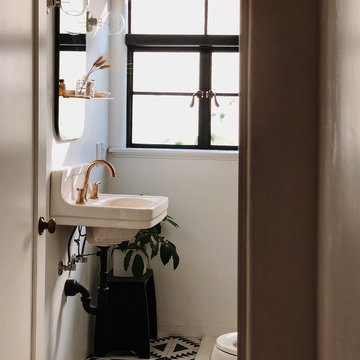
White bathroom, with contemporary cement tile floor and vintage decor.
Inspiration för medelhavsstil toaletter, med vita väggar, cementgolv, ett väggmonterat handfat och flerfärgat golv
Inspiration för medelhavsstil toaletter, med vita väggar, cementgolv, ett väggmonterat handfat och flerfärgat golv

Mariell Lind Hansen
Minimalistisk inredning av ett litet badrum, med ett platsbyggt badkar, vit kakel, keramikplattor, vita väggar, cementgolv, ett väggmonterat handfat, svart golv, med dusch som är öppen, en dusch/badkar-kombination och en vägghängd toalettstol
Minimalistisk inredning av ett litet badrum, med ett platsbyggt badkar, vit kakel, keramikplattor, vita väggar, cementgolv, ett väggmonterat handfat, svart golv, med dusch som är öppen, en dusch/badkar-kombination och en vägghängd toalettstol
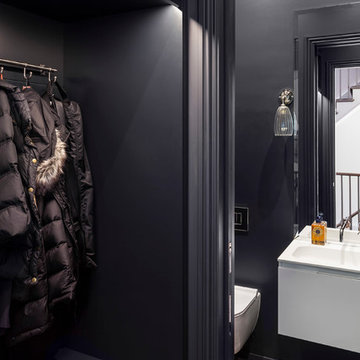
David Butler Photography
Idéer för att renovera ett litet funkis toalett, med släta luckor, vita skåp, en vägghängd toalettstol, grå kakel, svarta väggar, ett väggmonterat handfat och cementgolv
Idéer för att renovera ett litet funkis toalett, med släta luckor, vita skåp, en vägghängd toalettstol, grå kakel, svarta väggar, ett väggmonterat handfat och cementgolv

Reconfiguration of a dilapidated bathroom and separate toilet in a Victorian house in Walthamstow village.
The original toilet was situated straight off of the landing space and lacked any privacy as it opened onto the landing. The original bathroom was separate from the WC with the entrance at the end of the landing. To get to the rear bedroom meant passing through the bathroom which was not ideal. The layout was reconfigured to create a family bathroom which incorporated a walk-in shower where the original toilet had been and freestanding bath under a large sash window. The new bathroom is slightly slimmer than the original this is to create a short corridor leading to the rear bedroom.
The ceiling was removed and the joists exposed to create the feeling of a larger space. A rooflight sits above the walk-in shower and the room is flooded with natural daylight. Hanging plants are hung from the exposed beams bringing nature and a feeling of calm tranquility into the space.
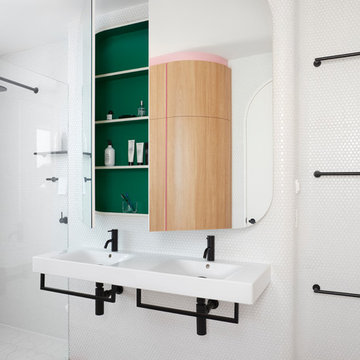
Inspiration för små skandinaviska badrum, med vit kakel, mosaik, vita väggar, cementgolv, ett väggmonterat handfat, en kantlös dusch och flerfärgat golv
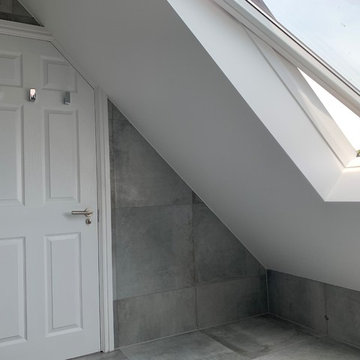
Concrete tiles in luxury bathroom.
Idéer för ett mycket stort modernt grå en-suite badrum, med ett badkar i en alkov, en öppen dusch, en toalettstol med hel cisternkåpa, grå kakel, mosaik, grå väggar, cementgolv, ett väggmonterat handfat, kaklad bänkskiva, grått golv och dusch med gångjärnsdörr
Idéer för ett mycket stort modernt grå en-suite badrum, med ett badkar i en alkov, en öppen dusch, en toalettstol med hel cisternkåpa, grå kakel, mosaik, grå väggar, cementgolv, ett väggmonterat handfat, kaklad bänkskiva, grått golv och dusch med gångjärnsdörr
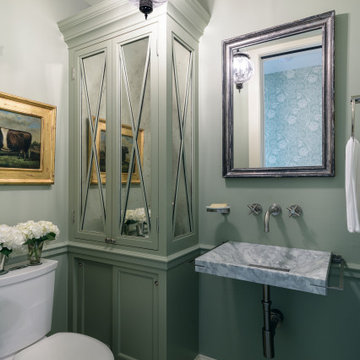
Bild på ett litet vintage grå grått toalett, med luckor med infälld panel, gröna skåp, en toalettstol med separat cisternkåpa, gröna väggar, cementgolv, ett väggmonterat handfat, marmorbänkskiva och beiget golv
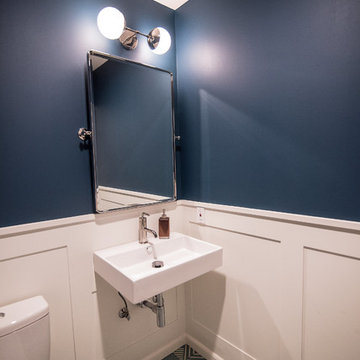
Vivien Tutaan
Bild på ett mellanstort vintage vit vitt toalett, med en toalettstol med hel cisternkåpa, blå väggar, cementgolv, ett väggmonterat handfat, bänkskiva i akrylsten och flerfärgat golv
Bild på ett mellanstort vintage vit vitt toalett, med en toalettstol med hel cisternkåpa, blå väggar, cementgolv, ett väggmonterat handfat, bänkskiva i akrylsten och flerfärgat golv
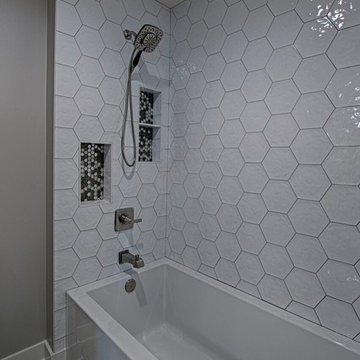
hexagon tile with grey grout
Bild på ett vintage badrum för barn, med skåp i shakerstil, vita skåp, ett fristående badkar, en öppen dusch, grå kakel, cementgolv, ett väggmonterat handfat, träbänkskiva, grått golv och dusch med gångjärnsdörr
Bild på ett vintage badrum för barn, med skåp i shakerstil, vita skåp, ett fristående badkar, en öppen dusch, grå kakel, cementgolv, ett väggmonterat handfat, träbänkskiva, grått golv och dusch med gångjärnsdörr
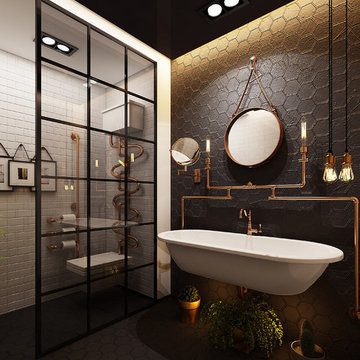
Exposed piping is coming back in a big way. Give your bathroom a modern industrial feel with this trending look!
Exempel på ett industriellt badrum med dusch, med svart kakel, cementkakel, svarta väggar, cementgolv, ett väggmonterat handfat och svart golv
Exempel på ett industriellt badrum med dusch, med svart kakel, cementkakel, svarta väggar, cementgolv, ett väggmonterat handfat och svart golv
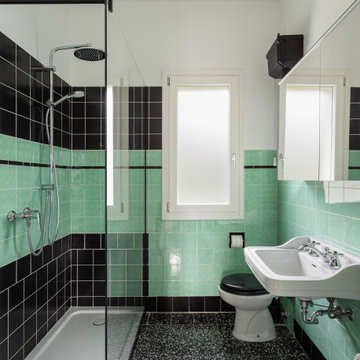
Bagno originale anni 50, con piastrelle in ceramica smaltata colore verde chiaro e nero. Sostituzione vasca con doccia. Pavimento in marmette cementine nere.

Inredning av ett mellanstort blå blått badrum, med blå skåp, en öppen dusch, en toalettstol med separat cisternkåpa, blå kakel, vita väggar, cementgolv, ett väggmonterat handfat, bänkskiva i betong, blått golv och med dusch som är öppen
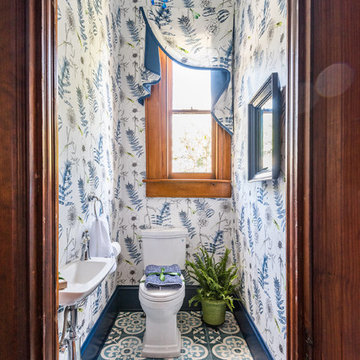
Idéer för små vintage toaletter, med en toalettstol med separat cisternkåpa, flerfärgade väggar, cementgolv, ett väggmonterat handfat och flerfärgat golv
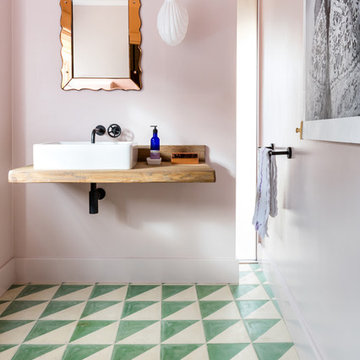
Richard Parr + Associates - Architecture and Interior Design - photos by Nia Morris
Bild på ett stort eklektiskt brun brunt toalett, med rosa väggar, cementgolv, ett väggmonterat handfat, träbänkskiva och grönt golv
Bild på ett stort eklektiskt brun brunt toalett, med rosa väggar, cementgolv, ett väggmonterat handfat, träbänkskiva och grönt golv
743 foton på badrum, med cementgolv och ett väggmonterat handfat
3
