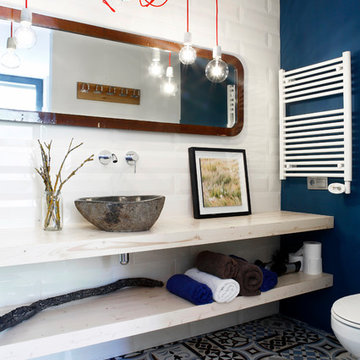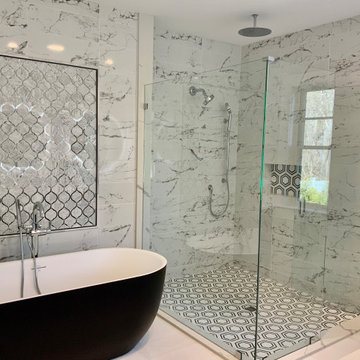13 650 foton på badrum, med cementgolv
Sortera efter:
Budget
Sortera efter:Populärt i dag
21 - 40 av 13 650 foton
Artikel 1 av 2

Photo: Michelle Schmauder
Exempel på ett industriellt brun brunt badrum, med skåp i mellenmörkt trä, en hörndusch, vit kakel, tunnelbanekakel, vita väggar, cementgolv, ett fristående handfat, träbänkskiva, flerfärgat golv, med dusch som är öppen och släta luckor
Exempel på ett industriellt brun brunt badrum, med skåp i mellenmörkt trä, en hörndusch, vit kakel, tunnelbanekakel, vita väggar, cementgolv, ett fristående handfat, träbänkskiva, flerfärgat golv, med dusch som är öppen och släta luckor

Bethany Nauert
Idéer för att renovera ett mellanstort lantligt badrum, med skåp i shakerstil, ett fristående badkar, vit kakel, tunnelbanekakel, ett undermonterad handfat, bruna skåp, en kantlös dusch, en toalettstol med separat cisternkåpa, grå väggar, cementgolv, marmorbänkskiva, svart golv och med dusch som är öppen
Idéer för att renovera ett mellanstort lantligt badrum, med skåp i shakerstil, ett fristående badkar, vit kakel, tunnelbanekakel, ett undermonterad handfat, bruna skåp, en kantlös dusch, en toalettstol med separat cisternkåpa, grå väggar, cementgolv, marmorbänkskiva, svart golv och med dusch som är öppen

The fabulous decorative tiles set the tone for this wonderful small bathroom space which features in this newly renovated Dublin home.
Tiles & sanitary ware available from TileStyle.
Photography by Daragh Muldowney

Primary Bathroom
Foto på ett stort vit en-suite badrum, med luckor med upphöjd panel, vita skåp, ett fristående badkar, en dubbeldusch, en toalettstol med separat cisternkåpa, vit kakel, keramikplattor, vita väggar, cementgolv, ett nedsänkt handfat, bänkskiva i kvartsit, vitt golv och dusch med gångjärnsdörr
Foto på ett stort vit en-suite badrum, med luckor med upphöjd panel, vita skåp, ett fristående badkar, en dubbeldusch, en toalettstol med separat cisternkåpa, vit kakel, keramikplattor, vita väggar, cementgolv, ett nedsänkt handfat, bänkskiva i kvartsit, vitt golv och dusch med gångjärnsdörr

Modern powder bath. A moody and rich palette with brass fixtures, black cle tile, terrazzo flooring and warm wood vanity.
Bild på ett litet vintage vit vitt toalett, med öppna hyllor, skåp i mellenmörkt trä, en toalettstol med hel cisternkåpa, svart kakel, perrakottakakel, gröna väggar, cementgolv, bänkskiva i kvarts och brunt golv
Bild på ett litet vintage vit vitt toalett, med öppna hyllor, skåp i mellenmörkt trä, en toalettstol med hel cisternkåpa, svart kakel, perrakottakakel, gröna väggar, cementgolv, bänkskiva i kvarts och brunt golv

Our clients wanted the ultimate modern farmhouse custom dream home. They found property in the Santa Rosa Valley with an existing house on 3 ½ acres. They could envision a new home with a pool, a barn, and a place to raise horses. JRP and the clients went all in, sparing no expense. Thus, the old house was demolished and the couple’s dream home began to come to fruition.
The result is a simple, contemporary layout with ample light thanks to the open floor plan. When it comes to a modern farmhouse aesthetic, it’s all about neutral hues, wood accents, and furniture with clean lines. Every room is thoughtfully crafted with its own personality. Yet still reflects a bit of that farmhouse charm.
Their considerable-sized kitchen is a union of rustic warmth and industrial simplicity. The all-white shaker cabinetry and subway backsplash light up the room. All white everything complimented by warm wood flooring and matte black fixtures. The stunning custom Raw Urth reclaimed steel hood is also a star focal point in this gorgeous space. Not to mention the wet bar area with its unique open shelves above not one, but two integrated wine chillers. It’s also thoughtfully positioned next to the large pantry with a farmhouse style staple: a sliding barn door.
The master bathroom is relaxation at its finest. Monochromatic colors and a pop of pattern on the floor lend a fashionable look to this private retreat. Matte black finishes stand out against a stark white backsplash, complement charcoal veins in the marble looking countertop, and is cohesive with the entire look. The matte black shower units really add a dramatic finish to this luxurious large walk-in shower.
Photographer: Andrew - OpenHouse VC

50 tals inredning av ett litet vit vitt en-suite badrum, med ett undermonterat badkar, en toalettstol med separat cisternkåpa, vit kakel, keramikplattor, cementgolv, vitt golv, släta luckor, skåp i ljust trä, en dusch/badkar-kombination, vita väggar, ett integrerad handfat och med dusch som är öppen

The black and white claw-foot tub creates a focal point beneath the bay window of this master bathroom. Large format subway tile, and black and white patterned tile give this bathroom an eclectic look that's a little farmhouse, a little vintage and a little industrial.
© Lassiter Photography 2018

Inspiration för eklektiska beige badrum, med öppna hyllor, skåp i ljust trä, träbänkskiva, vit kakel, tunnelbanekakel, blå väggar, cementgolv, ett fristående handfat och flerfärgat golv

See the photo tour here: https://www.studio-mcgee.com/studioblog/2016/8/10/mountainside-remodel-beforeafters?rq=mountainside
Watch the webisode: https://www.youtube.com/watch?v=w7H2G8GYKsE
Travis J. Photography

Lantlig inredning av ett vit vitt en-suite badrum, med skåp i shakerstil, vita skåp, en toalettstol med separat cisternkåpa, vita väggar, cementgolv, ett fristående handfat och flerfärgat golv

Idéer för ett litet 60 tals gul en-suite badrum, med släta luckor, skåp i mellenmörkt trä, gul kakel, keramikplattor, vita väggar, cementgolv, ett fristående handfat och bänkskiva i kvarts

Foto på ett mellanstort funkis grön badrum för barn, med en vägghängd toalettstol, grön kakel, cementkakel, cementgolv, bänkskiva i betong, grönt golv, rosa väggar och ett väggmonterat handfat

Exquisite Kitchen & Bath Collection by Griggstown Construction Co.
1. The Modern Oasis:
Kitchen: This state-of-the-art kitchen features sleek, handleless cabinetry in a pristine white finish, complemented by a dramatic marble backsplash and quartz countertops. The centerpiece is an expansive island, providing ample space for preparation and socializing, while the latest in high-end appliances ensures a seamless culinary experience.
Bath: The adjoining bathroom is a sanctuary of modern elegance, with clean lines and luxurious fixtures. The floating vanity with integrated sinks creates a sense of space, while the spacious walk-in shower boasts a rain showerhead and chic, minimalistic tiling.
2. The Rustic Retreat:
Kitchen: Embracing warmth and character, this kitchen combines rich, reclaimed wood cabinets with a rugged stone backsplash and granite countertops. The layout encourages communal cooking, and the addition of modern appliances brings a touch of contemporary convenience.
Bath: The bathroom continues the rustic theme, with a custom-made wooden vanity and a freestanding tub creating a focal point. Vintage-inspired faucets and a unique, pebble-tiled shower floor add character and charm.
3. The Coastal Haven:
Kitchen: Inspired by the serene beauty of the beach, this kitchen features light, airy cabinetry, a subway tile backsplash in soothing blues, and durable, yet stylish, quartz countertops. The open shelving and nautical accents enhance the coastal vibe.
Bath: The bathroom is a spa-like retreat, with a large soaking tub, glass-enclosed shower, and a vanity that mirrors the kitchen’s cabinetry. The color palette is light and refreshing, creating a tranquil space to unwind.
4. The Industrial Loft:
Kitchen: This kitchen boasts a bold, industrial aesthetic, with exposed brick, open shelving, and dark, moody cabinetry. The countertops are durable stainless steel, and the professional-grade appliances are a nod to the serious home chef.
Bath: The bathroom echoes the industrial theme, with a raw edge vanity, concrete countertops, and matte black fixtures. The walk-in shower features subway tiling and a sleek, frameless glass door.
5. The Classic Elegance:
Kitchen: Timeless and sophisticated, this kitchen features custom cabinetry in a rich, dark wood finish, paired with luxurious marble countertops and a classic subway tile backsplash. The layout is spacious, providing plenty of room for entertaining.
Bath: The bathroom exudes classic elegance, with a double vanity, marble countertops, and a clawfoot tub. The separate shower is encased in frameless glass, and the entire space is finished with refined fixtures and timeless accessories.

Foto: Marcus Ebener, Berlin
Bild på ett mellanstort funkis vit vitt en-suite badrum, med vita skåp, en vägghängd toalettstol, cementgolv, ett fristående handfat, bänkskiva i kvarts och blått golv
Bild på ett mellanstort funkis vit vitt en-suite badrum, med vita skåp, en vägghängd toalettstol, cementgolv, ett fristående handfat, bänkskiva i kvarts och blått golv

Our clients wanted to add on to their 1950's ranch house, but weren't sure whether to go up or out. We convinced them to go out, adding a Primary Suite addition with bathroom, walk-in closet, and spacious Bedroom with vaulted ceiling. To connect the addition with the main house, we provided plenty of light and a built-in bookshelf with detailed pendant at the end of the hall. The clients' style was decidedly peaceful, so we created a wet-room with green glass tile, a door to a small private garden, and a large fir slider door from the bedroom to a spacious deck. We also used Yakisugi siding on the exterior, adding depth and warmth to the addition. Our clients love using the tub while looking out on their private paradise!

Exempel på ett mellanstort modernt blå blått en-suite badrum, med släta luckor, turkosa skåp, ett platsbyggt badkar, en hörndusch, cementkakel, cementgolv, ett fristående handfat och bänkskiva i glas

Exempel på ett litet modernt grå grått en-suite badrum, med skåp i shakerstil, svarta skåp, ett platsbyggt badkar, en öppen dusch, en bidé, grå kakel, cementkakel, vita väggar, cementgolv, ett undermonterad handfat, bänkskiva i kvarts, grått golv och dusch med gångjärnsdörr

Black hardware themed contemporary styled wet room
Exempel på ett mellanstort modernt flerfärgad flerfärgat badrum med dusch, med våtrum, en vägghängd toalettstol, flerfärgad kakel, keramikplattor, cementgolv, ett fristående handfat, bänkskiva i terrazo, grått golv och med dusch som är öppen
Exempel på ett mellanstort modernt flerfärgad flerfärgat badrum med dusch, med våtrum, en vägghängd toalettstol, flerfärgad kakel, keramikplattor, cementgolv, ett fristående handfat, bänkskiva i terrazo, grått golv och med dusch som är öppen

Inspiration för ett stort lantligt en-suite badrum, med ett fristående badkar, en kantlös dusch, svart och vit kakel, keramikplattor, vita väggar, cementgolv, vitt golv och dusch med gångjärnsdörr
13 650 foton på badrum, med cementgolv
2
