1 778 foton på badrum, med cementgolv
Sortera efter:
Budget
Sortera efter:Populärt i dag
161 - 180 av 1 778 foton
Artikel 1 av 3

This master suite was created. One of the bedrooms adjacent to the master was transformed into a large master bathroom and a spacious walk-in closet. The room was designed so that the fireplace is flanked by 2 teak barn doors. The design is modern but the attention to detail and spare design is a perfect compliment to the craftsman style of the house.
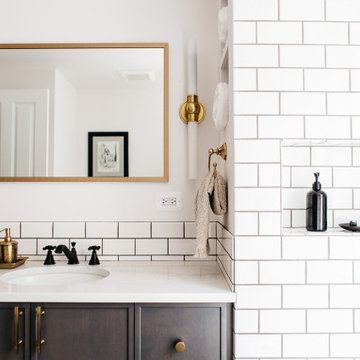
Black and white is a classic combo. Don't be afraid to use a darker grout with light tiles. It offers contrast, and balance with the black hardware and stained vanity.
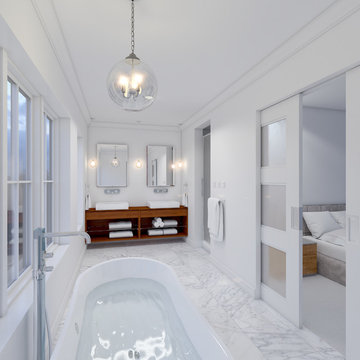
Modern Row house
Calgary, Alberta
Master Bedroom: Large Free Standing Tub w/Floor Mounted Faucet, Double Vanity w/ Open Storage & Wall Mounted Faucets, Curb Less Shower w/Bench

Our clients wanted to add on to their 1950's ranch house, but weren't sure whether to go up or out. We convinced them to go out, adding a Primary Suite addition with bathroom, walk-in closet, and spacious Bedroom with vaulted ceiling. To connect the addition with the main house, we provided plenty of light and a built-in bookshelf with detailed pendant at the end of the hall. The clients' style was decidedly peaceful, so we created a wet-room with green glass tile, a door to a small private garden, and a large fir slider door from the bedroom to a spacious deck. We also used Yakisugi siding on the exterior, adding depth and warmth to the addition. Our clients love using the tub while looking out on their private paradise!
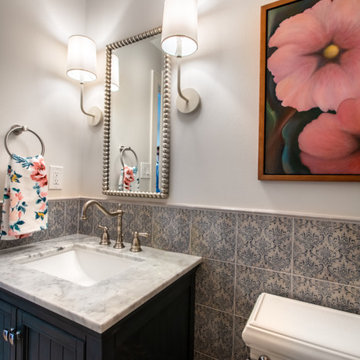
Check out this ADORABLE powder bath!
Bild på ett mellanstort vintage grå grått badrum för barn, med luckor med profilerade fronter, blå skåp, en toalettstol med separat cisternkåpa, vit kakel, keramikplattor, blå väggar, cementgolv, ett nedsänkt handfat, bänkskiva i kvarts, grått golv och med dusch som är öppen
Bild på ett mellanstort vintage grå grått badrum för barn, med luckor med profilerade fronter, blå skåp, en toalettstol med separat cisternkåpa, vit kakel, keramikplattor, blå väggar, cementgolv, ett nedsänkt handfat, bänkskiva i kvarts, grått golv och med dusch som är öppen
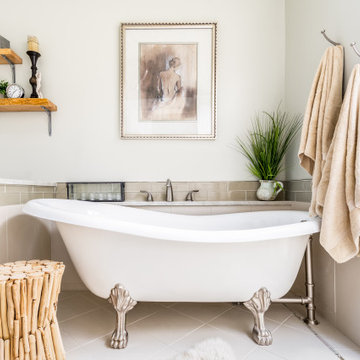
Inredning av ett klassiskt stort grön grönt en-suite badrum, med skåp i shakerstil, vita skåp, ett badkar med tassar, en dusch i en alkov, en toalettstol med separat cisternkåpa, grön kakel, keramikplattor, grå väggar, cementgolv, ett undermonterad handfat, granitbänkskiva, beiget golv och dusch med gångjärnsdörr
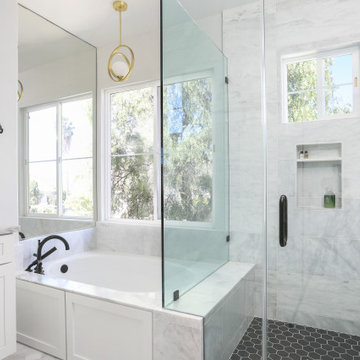
Idéer för stora vintage grått en-suite badrum, med luckor med profilerade fronter, vita skåp, ett badkar i en alkov, en hörndusch, en toalettstol med hel cisternkåpa, vit kakel, keramikplattor, vita väggar, cementgolv, ett undermonterad handfat, bänkskiva i kvarts, grått golv och dusch med gångjärnsdörr
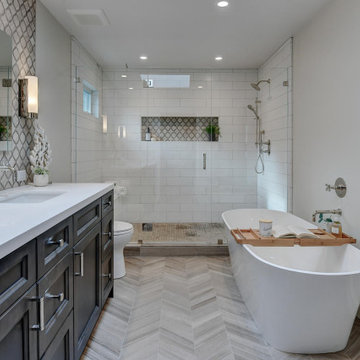
In the ensuite bathroom, a pair of frameless mirrors hang above a handsome double vanity, a lavish hinged glass enclosure with convenient built in bench, and freestanding tub prove that this bright and glamorous master bath was designed to pamper.
The real showstopper is the dramatic mosaic backsplash, intricate and stunning, full of texture and screaming sophistication. Creamy neutral toned floor tile, laid in a herringbone pattern, classic subway shower wall tile, crisp quartz countertop and posh hardware create the ultimate retreat.
Budget analysis and project development by: May Construction
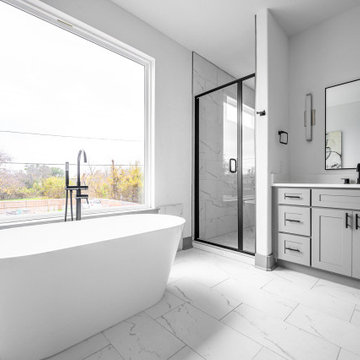
Exempel på ett mellanstort modernt vit vitt en-suite badrum, med skåp i shakerstil, grå skåp, ett fristående badkar, en dusch i en alkov, en toalettstol med separat cisternkåpa, grå kakel, keramikplattor, vita väggar, cementgolv, ett undermonterad handfat, bänkskiva i kvarts, grått golv och dusch med gångjärnsdörr

Création d'une petite salle de bains à partir d'un grand placard, seulement composée d'un meuble vasque et d'un miroir.
Bild på ett litet funkis vit vitt badrum för barn, med beige skåp, grå kakel, marmorkakel, gröna väggar, cementgolv, ett konsol handfat och beiget golv
Bild på ett litet funkis vit vitt badrum för barn, med beige skåp, grå kakel, marmorkakel, gröna väggar, cementgolv, ett konsol handfat och beiget golv
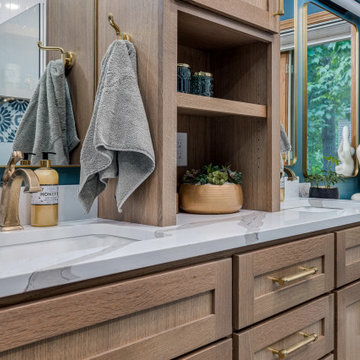
In addition to their laundry, mudroom, and powder bath, we also remodeled the owner's suite.
We "borrowed" space from their long bedroom to add a second closet. We created a new layout for the bathroom to include a private toilet room (with unexpected wallpaper), larger shower, bold paint color, and a soaking tub.
They had also asked for a steam shower and sauna... but being the dream killers we are we had to scale back. Don't worry, we are doing those elements in their upcoming basement remodel.
We had custom designed cabinetry with Pro Design using rifted white oak for the vanity and the floating shelves over the freestanding tub.
We also made sure to incorporate a bench, oversized niche, and hand held shower fixture...all must have for the clients.
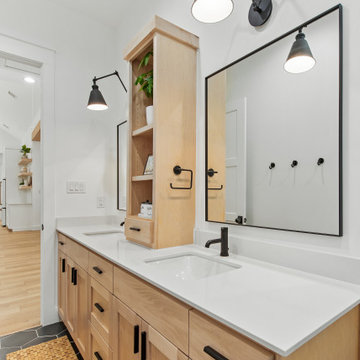
Idéer för att renovera ett mellanstort skandinaviskt vit vitt badrum för barn, med skåp i shakerstil, skåp i ljust trä, ett badkar i en alkov, en dusch/badkar-kombination, en toalettstol med hel cisternkåpa, vit kakel, porslinskakel, vita väggar, cementgolv, ett undermonterad handfat, bänkskiva i kvarts, svart golv och dusch med skjutdörr
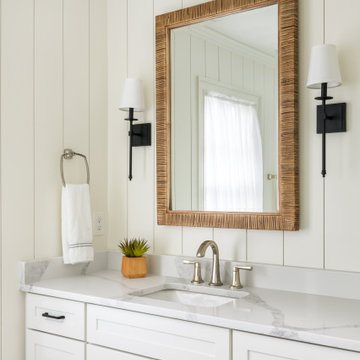
Our clients wished for a larger, more spacious bathroom. We closed up a stairway and designed a new master bathroom with a large walk in shower, a free standing soaking tub and a vanity with plenty of storage. The wood framed mirrors, vertical shiplap and light marble pallet, give this space a warm, modern style.
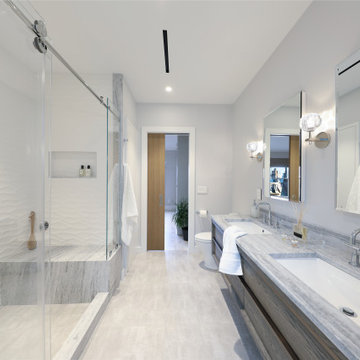
This its a guest bathroom to savor your time in. The vast shower enclosure begs to be lingered within for hours!
A pair of closets and element of a previous bathroom formed this large jack and jill bath. We featured a 3-dimensional wave wall tile at an oversize format of 13” x 40”. Brushed fantasy white stone with heavy grey veining, wraps the shower seating and countertop.
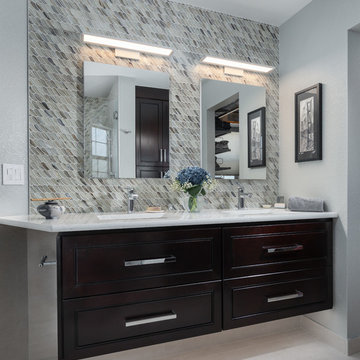
TG Images
Klassisk inredning av ett litet vit vitt en-suite badrum, med släta luckor, skåp i mörkt trä, en dubbeldusch, en toalettstol med separat cisternkåpa, flerfärgad kakel, glaskakel, grå väggar, cementgolv, ett undermonterad handfat, bänkskiva i kvarts, grått golv och dusch med gångjärnsdörr
Klassisk inredning av ett litet vit vitt en-suite badrum, med släta luckor, skåp i mörkt trä, en dubbeldusch, en toalettstol med separat cisternkåpa, flerfärgad kakel, glaskakel, grå väggar, cementgolv, ett undermonterad handfat, bänkskiva i kvarts, grått golv och dusch med gångjärnsdörr
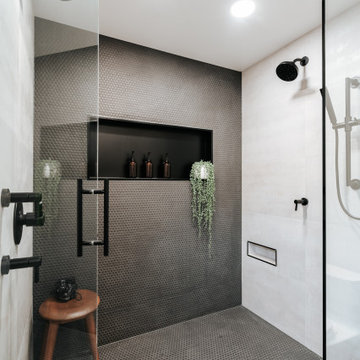
Idéer för mellanstora funkis grått en-suite badrum, med släta luckor, bruna skåp, en dubbeldusch, en toalettstol med hel cisternkåpa, svart kakel, cementkakel, vita väggar, cementgolv, ett undermonterad handfat, bänkskiva i kvarts, grått golv och dusch med gångjärnsdörr

This project was a joy to work on, as we married our firm’s modern design aesthetic with the client’s more traditional and rustic taste. We gave new life to all three bathrooms in her home, making better use of the space in the powder bathroom, optimizing the layout for a brother & sister to share a hall bath, and updating the primary bathroom with a large curbless walk-in shower and luxurious clawfoot tub. Though each bathroom has its own personality, we kept the palette cohesive throughout all three.

This project was a joy to work on, as we married our firm’s modern design aesthetic with the client’s more traditional and rustic taste. We gave new life to all three bathrooms in her home, making better use of the space in the powder bathroom, optimizing the layout for a brother & sister to share a hall bath, and updating the primary bathroom with a large curbless walk-in shower and luxurious clawfoot tub. Though each bathroom has its own personality, we kept the palette cohesive throughout all three.
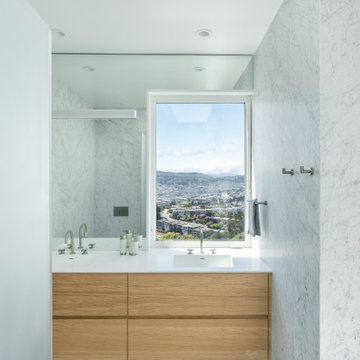
As one follows the natural light to enter the bathroom, one’s attention is immediately captured by the L-shaped mirror framing the large window with another sort of infinity view outside. All the walls are solidly clad with white Carrara marble with pale grey veins that are complemented by the matte grey floor tiles. Bax+Towner photography
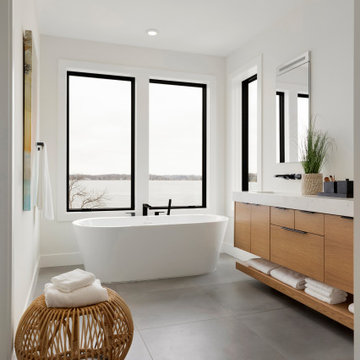
Idéer för ett mellanstort modernt vit en-suite badrum, med släta luckor, beige skåp, ett fristående badkar, en kantlös dusch, en toalettstol med hel cisternkåpa, vita väggar, cementgolv, ett undermonterad handfat, marmorbänkskiva, grått golv och med dusch som är öppen
1 778 foton på badrum, med cementgolv
9
