628 foton på badrum, med cementgolv
Sortera efter:
Budget
Sortera efter:Populärt i dag
41 - 60 av 628 foton
Artikel 1 av 3
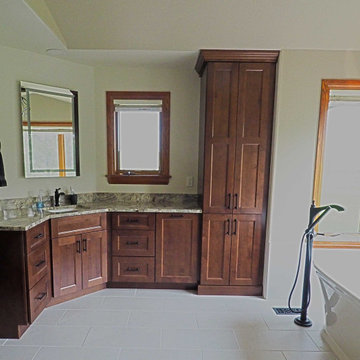
In the master bathroom, the large curbless walk-in shower has the most unique niche. It resembles a design point as you come into the room, but on the inside of the shower, it has shelves and is the niche. The fixtures are the newest from Kohler with a rain shower head.

Idéer för att renovera ett mellanstort vintage grå grått en-suite badrum, med skåp i shakerstil, vita skåp, en dusch i en alkov, en vägghängd toalettstol, vit kakel, tunnelbanekakel, beige väggar, cementgolv, ett fristående handfat, bänkskiva i kvarts, beiget golv och med dusch som är öppen
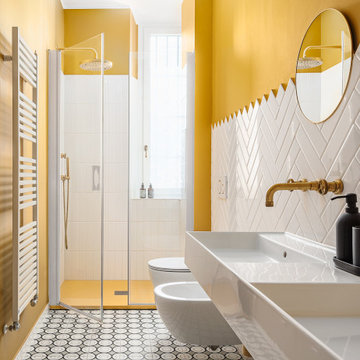
Bagno progetto Shades of Yellow.
Progetto: MID | architettura
Photo by: Roy Bisschops
Idéer för mellanstora vintage badrum med dusch, med en kantlös dusch, en toalettstol med separat cisternkåpa, vit kakel, porslinskakel, gula väggar, cementgolv, ett väggmonterat handfat, grått golv och dusch med gångjärnsdörr
Idéer för mellanstora vintage badrum med dusch, med en kantlös dusch, en toalettstol med separat cisternkåpa, vit kakel, porslinskakel, gula väggar, cementgolv, ett väggmonterat handfat, grått golv och dusch med gångjärnsdörr

Complete master bathroom,we love to combination between the concrete gray look and the wood
Inredning av ett modernt mellanstort svart svart en-suite badrum, med släta luckor, skåp i ljust trä, ett platsbyggt badkar, en öppen dusch, grå kakel, porslinskakel, cementgolv, ett fristående handfat, bänkskiva i kvartsit, grått golv och dusch med gångjärnsdörr
Inredning av ett modernt mellanstort svart svart en-suite badrum, med släta luckor, skåp i ljust trä, ett platsbyggt badkar, en öppen dusch, grå kakel, porslinskakel, cementgolv, ett fristående handfat, bänkskiva i kvartsit, grått golv och dusch med gångjärnsdörr
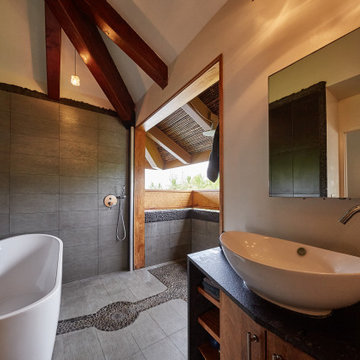
Bild på ett mellanstort funkis svart svart en-suite badrum, med en öppen dusch, grå kakel, beige väggar, cementgolv, grått golv och med dusch som är öppen
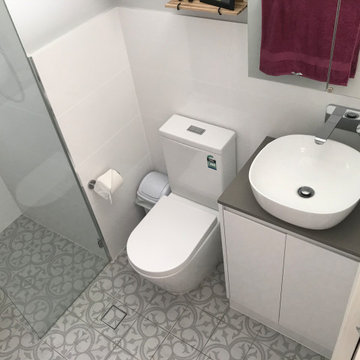
A beautiful and functional en-suite bathroom made to feel bigger with a raked ceiling and borrowed light from an internal high window lit by the north-light windows in the hallway.

An abundant amount of custom cabinets featuring lots of specialty pull-out drawers including electric plugs so the hairdryer can be in the drawer all the time and a charging station for the electric toothbrush allow for ultimate organization. Featuring champagne gold plumbing fixtures, handles, and other accessories. The beautiful concrete tile floors, and added coffered ceiling with recessed cans make for a bright and delightful space. Recessed vessel sinks, wall sconces, and tile backsplash add to the clean elegant look.

A lofty bathroom, luxuriously put together by Arsight within an esteemed Chelsea apartment in NYC, stands as an epitome of luxury. The space's radiant elegance comes from the refined blend of high-end finishes, bathroom panels, and towering ceilings, sprinkled with Scandinavian influences. Bespoke millwork, a wall-mounted faucet, and a spotless white marble vanity hold their own against a backdrop of fluted glass details. Bathroom sconces add a warm, embracing luminescence to this extravagant city sanctuary.
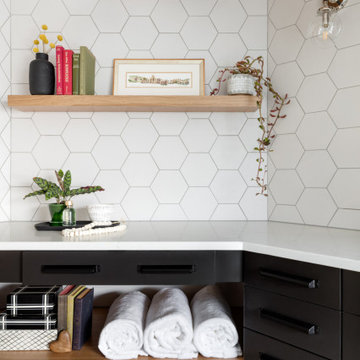
The layout stayed the same for this remodel. We painted the existing vanity black, added white oak shelving below and floating above. We added matte black hardware. Added quartz counters, new plumbing, mirrors and sconces.

Reconfiguration of a dilapidated bathroom and separate toilet in a Victorian house in Walthamstow village.
The original toilet was situated straight off of the landing space and lacked any privacy as it opened onto the landing. The original bathroom was separate from the WC with the entrance at the end of the landing. To get to the rear bedroom meant passing through the bathroom which was not ideal. The layout was reconfigured to create a family bathroom which incorporated a walk-in shower where the original toilet had been and freestanding bath under a large sash window. The new bathroom is slightly slimmer than the original this is to create a short corridor leading to the rear bedroom.
The ceiling was removed and the joists exposed to create the feeling of a larger space. A rooflight sits above the walk-in shower and the room is flooded with natural daylight. Hanging plants are hung from the exposed beams bringing nature and a feeling of calm tranquility into the space.

This project was a joy to work on, as we married our firm’s modern design aesthetic with the client’s more traditional and rustic taste. We gave new life to all three bathrooms in her home, making better use of the space in the powder bathroom, optimizing the layout for a brother & sister to share a hall bath, and updating the primary bathroom with a large curbless walk-in shower and luxurious clawfoot tub. Though each bathroom has its own personality, we kept the palette cohesive throughout all three.
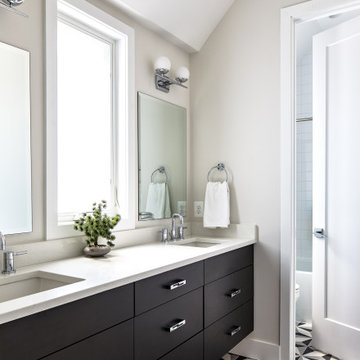
Inspiration för små moderna vitt badrum med dusch, med släta luckor, svarta skåp, ett badkar i en alkov, en dusch i en alkov, vit kakel, keramikplattor, cementgolv, ett undermonterad handfat, bänkskiva i kvarts, flerfärgat golv, dusch med duschdraperi och grå väggar
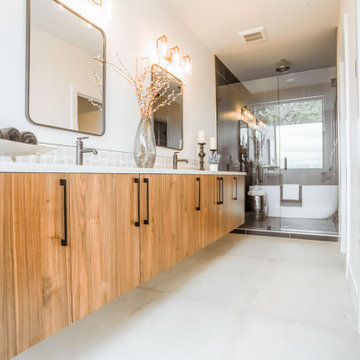
A wide bathroom with a borderless mirrored shower area. The best wooden cabinetry and matte black combination under the luxury wall lighting.
Idéer för ett stort modernt vit en-suite badrum, med släta luckor, skåp i ljust trä, ett fristående badkar, en hörndusch, vit kakel, cementkakel, vita väggar, cementgolv, ett undermonterad handfat, marmorbänkskiva, vitt golv och dusch med gångjärnsdörr
Idéer för ett stort modernt vit en-suite badrum, med släta luckor, skåp i ljust trä, ett fristående badkar, en hörndusch, vit kakel, cementkakel, vita väggar, cementgolv, ett undermonterad handfat, marmorbänkskiva, vitt golv och dusch med gångjärnsdörr

Plan double vasques bois avec robinettrie encastrée pour alléger l'espace.
Deux miroirs avec tablettes pour optimiser les rangements.
Le chauffe eau est caché derrière le panneau bois, qui est amovible.
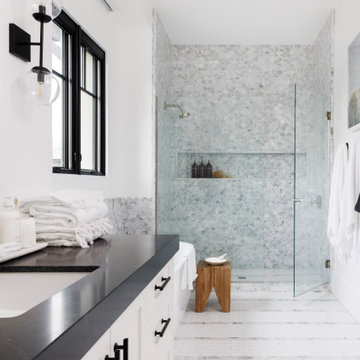
Idéer för stora vintage vitt badrum med dusch, med öppna hyllor, bruna skåp, en toalettstol med hel cisternkåpa, vit kakel, vita väggar, cementgolv, ett undermonterad handfat, marmorbänkskiva och svart golv

Minimalistisk inredning av ett mellanstort vit vitt en-suite badrum, med släta luckor, skåp i ljust trä, en kantlös dusch, en toalettstol med separat cisternkåpa, vit kakel, keramikplattor, vita väggar, cementgolv, ett undermonterad handfat, bänkskiva i kvarts, grått golv och dusch med gångjärnsdörr
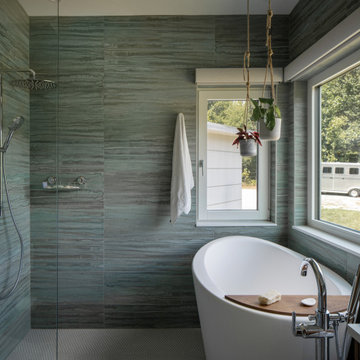
The primary bathroom contains both a zero threshold walk in shower and a Japanese soaking tub, or Ofuro.
Inredning av ett modernt stort vit vitt en-suite badrum, med släta luckor, bruna skåp, ett japanskt badkar, en kantlös dusch, en toalettstol med hel cisternkåpa, blå kakel, cementkakel, vita väggar, cementgolv, bänkskiva i kvarts, vitt golv och med dusch som är öppen
Inredning av ett modernt stort vit vitt en-suite badrum, med släta luckor, bruna skåp, ett japanskt badkar, en kantlös dusch, en toalettstol med hel cisternkåpa, blå kakel, cementkakel, vita väggar, cementgolv, bänkskiva i kvarts, vitt golv och med dusch som är öppen

Small family bathroom with in wall hidden toilet cistern , strong decorative feature tiles combined with rustic white subway tiles.
Free standing bath shower combination with brass taps fittings and fixtures.
Wall hung vanity cabinet with above counter basin.
Caesarstone Empira White vanity and full length ledge tops.
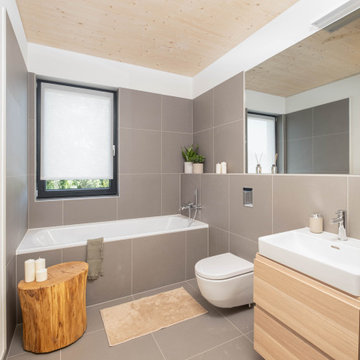
Nordisk inredning av ett stort en-suite badrum, med släta luckor, skåp i ljust trä, ett badkar i en alkov, en dusch i en alkov, en vägghängd toalettstol, grå kakel, cementkakel, grå väggar, cementgolv och grått golv

Our clients wanted to add on to their 1950's ranch house, but weren't sure whether to go up or out. We convinced them to go out, adding a Primary Suite addition with bathroom, walk-in closet, and spacious Bedroom with vaulted ceiling. To connect the addition with the main house, we provided plenty of light and a built-in bookshelf with detailed pendant at the end of the hall. The clients' style was decidedly peaceful, so we created a wet-room with green glass tile, a door to a small private garden, and a large fir slider door from the bedroom to a spacious deck. We also used Yakisugi siding on the exterior, adding depth and warmth to the addition. Our clients love using the tub while looking out on their private paradise!
628 foton på badrum, med cementgolv
3
