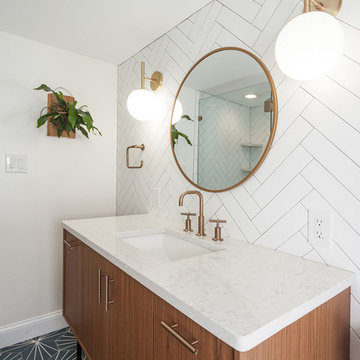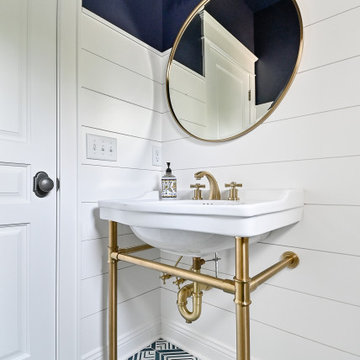739 foton på badrum, med cementgolv
Sortera efter:
Budget
Sortera efter:Populärt i dag
21 - 40 av 739 foton
Artikel 1 av 3

Nos clients ont fait l'acquisition de ce 135 m² afin d'y loger leur future famille. Le couple avait une certaine vision de leur intérieur idéal : de grands espaces de vie et de nombreux rangements.
Nos équipes ont donc traduit cette vision physiquement. Ainsi, l'appartement s'ouvre sur une entrée intemporelle où se dresse un meuble Ikea et une niche boisée. Éléments parfaits pour habiller le couloir et y ranger des éléments sans l'encombrer d'éléments extérieurs.
Les pièces de vie baignent dans la lumière. Au fond, il y a la cuisine, située à la place d'une ancienne chambre. Elle détonne de par sa singularité : un look contemporain avec ses façades grises et ses finitions en laiton sur fond de papier au style anglais.
Les rangements de la cuisine s'invitent jusqu'au premier salon comme un trait d'union parfait entre les 2 pièces.
Derrière une verrière coulissante, on trouve le 2e salon, lieu de détente ultime avec sa bibliothèque-meuble télé conçue sur-mesure par nos équipes.
Enfin, les SDB sont un exemple de notre savoir-faire ! Il y a celle destinée aux enfants : spacieuse, chaleureuse avec sa baignoire ovale. Et celle des parents : compacte et aux traits plus masculins avec ses touches de noir.

Bild på ett mellanstort nordiskt badrum med dusch, med bruna skåp, en öppen dusch, en vägghängd toalettstol, beige kakel, keramikplattor, bruna väggar, cementgolv, ett väggmonterat handfat, beiget golv och dusch med gångjärnsdörr

Cement tiles
Idéer för mellanstora maritima vitt toaletter, med släta luckor, skåp i slitet trä, en toalettstol med hel cisternkåpa, grå kakel, cementkakel, vita väggar, cementgolv, ett piedestal handfat, bänkskiva i kvarts och grått golv
Idéer för mellanstora maritima vitt toaletter, med släta luckor, skåp i slitet trä, en toalettstol med hel cisternkåpa, grå kakel, cementkakel, vita väggar, cementgolv, ett piedestal handfat, bänkskiva i kvarts och grått golv

A node to mid-century modern style which can be very chic and trendy, as this style is heating up in many renovation projects. This bathroom remodel has elements that tend towards this leading trend. We love designing your spaces and putting a distinctive style for each client. Must see the before photos and layout of the space. Custom teak vanity cabinet

Idéer för att renovera ett stort lantligt vit vitt en-suite badrum, med ett fristående badkar, en hörndusch, svart och vit kakel, vit kakel, grå väggar, flerfärgat golv, dusch med gångjärnsdörr, luckor med infälld panel, vita skåp, keramikplattor, cementgolv och ett fristående handfat

mid century modern bathroom design.
herringbone tiles, brick wall, cement floor tiles, gold fixtures, round mirror and globe scones.
corner shower with subway tiles and penny tiles.

Ensuite bathroom with vintage & plants
Bild på ett stort funkis en-suite badrum, med ett badkar med tassar, vit kakel, tunnelbanekakel, vita väggar, cementgolv och grått golv
Bild på ett stort funkis en-suite badrum, med ett badkar med tassar, vit kakel, tunnelbanekakel, vita väggar, cementgolv och grått golv

Stunning black bathroom; a mix of hand made Austrian tiles and Carrara marble. The basin was made for a hotel in Paris in the 1920s
Photo: James Balston

mid century modern bathroom design.
herringbone tiles, brick wall, cement floor tiles, gold fixtures, round mirror and globe scones.
corner shower with subway tiles and penny tiles.

Our clients wanted the ultimate modern farmhouse custom dream home. They found property in the Santa Rosa Valley with an existing house on 3 ½ acres. They could envision a new home with a pool, a barn, and a place to raise horses. JRP and the clients went all in, sparing no expense. Thus, the old house was demolished and the couple’s dream home began to come to fruition.
The result is a simple, contemporary layout with ample light thanks to the open floor plan. When it comes to a modern farmhouse aesthetic, it’s all about neutral hues, wood accents, and furniture with clean lines. Every room is thoughtfully crafted with its own personality. Yet still reflects a bit of that farmhouse charm.
Their considerable-sized kitchen is a union of rustic warmth and industrial simplicity. The all-white shaker cabinetry and subway backsplash light up the room. All white everything complimented by warm wood flooring and matte black fixtures. The stunning custom Raw Urth reclaimed steel hood is also a star focal point in this gorgeous space. Not to mention the wet bar area with its unique open shelves above not one, but two integrated wine chillers. It’s also thoughtfully positioned next to the large pantry with a farmhouse style staple: a sliding barn door.
The master bathroom is relaxation at its finest. Monochromatic colors and a pop of pattern on the floor lend a fashionable look to this private retreat. Matte black finishes stand out against a stark white backsplash, complement charcoal veins in the marble looking countertop, and is cohesive with the entire look. The matte black shower units really add a dramatic finish to this luxurious large walk-in shower.
Photographer: Andrew - OpenHouse VC

This project was a joy to work on, as we married our firm’s modern design aesthetic with the client’s more traditional and rustic taste. We gave new life to all three bathrooms in her home, making better use of the space in the powder bathroom, optimizing the layout for a brother & sister to share a hall bath, and updating the primary bathroom with a large curbless walk-in shower and luxurious clawfoot tub. Though each bathroom has its own personality, we kept the palette cohesive throughout all three.

Randi Sokoloff
Exempel på ett litet modernt badrum för barn, med släta luckor, vita skåp, ett platsbyggt badkar, en dusch/badkar-kombination, en toalettstol med hel cisternkåpa, vit kakel, porslinskakel, vita väggar, cementgolv, ett väggmonterat handfat, bänkskiva i akrylsten, flerfärgat golv och dusch med gångjärnsdörr
Exempel på ett litet modernt badrum för barn, med släta luckor, vita skåp, ett platsbyggt badkar, en dusch/badkar-kombination, en toalettstol med hel cisternkåpa, vit kakel, porslinskakel, vita väggar, cementgolv, ett väggmonterat handfat, bänkskiva i akrylsten, flerfärgat golv och dusch med gångjärnsdörr

Maritim inredning av ett litet toalett, med blå väggar, cementgolv, ett konsol handfat och blått golv

A mid century modern bathroom for a teen boy.
Retro inredning av ett litet vit vitt badrum med dusch, med skåp i shakerstil, grå skåp, ett hörnbadkar, svart kakel, vita väggar, cementgolv, ett undermonterad handfat, granitbänkskiva, svart golv och dusch med gångjärnsdörr
Retro inredning av ett litet vit vitt badrum med dusch, med skåp i shakerstil, grå skåp, ett hörnbadkar, svart kakel, vita väggar, cementgolv, ett undermonterad handfat, granitbänkskiva, svart golv och dusch med gångjärnsdörr

A complete redesign of mudroom, half bath and entry-way. My design included shiplapping walls, custom storage bench, work space above laundry, new door. I selected paint colors, light and bathroom fixtures and entryway furnishings.

Foto på ett mellanstort maritimt flerfärgad badrum för barn, med möbel-liknande, skåp i slitet trä, ett badkar i en alkov, en dusch/badkar-kombination, en toalettstol med hel cisternkåpa, vit kakel, cementkakel, vita väggar, cementgolv, ett undermonterad handfat, granitbänkskiva, flerfärgat golv och dusch med duschdraperi

Idéer för att renovera ett stort vintage grå grått en-suite badrum, med beige skåp, ett fristående badkar, vita väggar, ett undermonterad handfat, flerfärgat golv, en dubbeldusch, vit kakel, tunnelbanekakel, cementgolv, bänkskiva i kvarts, dusch med gångjärnsdörr och släta luckor

Düsseldorf, Modernisierung einer Stadtvilla.
Idéer för att renovera ett mellanstort funkis badrum med dusch, med en toalettstol med separat cisternkåpa, beige kakel, stenkakel, vita väggar, cementgolv, ett väggmonterat handfat, beiget golv och med dusch som är öppen
Idéer för att renovera ett mellanstort funkis badrum med dusch, med en toalettstol med separat cisternkåpa, beige kakel, stenkakel, vita väggar, cementgolv, ett väggmonterat handfat, beiget golv och med dusch som är öppen

Reconfiguration of a dilapidated bathroom and separate toilet in a Victorian house in Walthamstow village.
The original toilet was situated straight off of the landing space and lacked any privacy as it opened onto the landing. The original bathroom was separate from the WC with the entrance at the end of the landing. To get to the rear bedroom meant passing through the bathroom which was not ideal. The layout was reconfigured to create a family bathroom which incorporated a walk-in shower where the original toilet had been and freestanding bath under a large sash window. The new bathroom is slightly slimmer than the original this is to create a short corridor leading to the rear bedroom.
The ceiling was removed and the joists exposed to create the feeling of a larger space. A rooflight sits above the walk-in shower and the room is flooded with natural daylight. Hanging plants are hung from the exposed beams bringing nature and a feeling of calm tranquility into the space.

Eklektisk inredning av ett litet vit vitt badrum med dusch, med öppna hyllor, skåp i mellenmörkt trä, en öppen dusch, keramikplattor, flerfärgade väggar, cementgolv, ett avlångt handfat, bänkskiva i betong, flerfärgat golv och med dusch som är öppen
739 foton på badrum, med cementgolv
2
