13 030 foton på badrum, med cementkakel och travertinkakel
Sortera efter:
Budget
Sortera efter:Populärt i dag
81 - 100 av 13 030 foton
Artikel 1 av 3

Idéer för att renovera ett mellanstort funkis brun brunt badrum med dusch, med släta luckor, skåp i ljust trä, en öppen dusch, en vägghängd toalettstol, blå kakel, cementkakel, grå väggar, cementgolv, ett fristående handfat, träbänkskiva, grått golv och med dusch som är öppen

Light and Airy shiplap bathroom was the dream for this hard working couple. The goal was to totally re-create a space that was both beautiful, that made sense functionally and a place to remind the clients of their vacation time. A peaceful oasis. We knew we wanted to use tile that looks like shiplap. A cost effective way to create a timeless look. By cladding the entire tub shower wall it really looks more like real shiplap planked walls.
The center point of the room is the new window and two new rustic beams. Centered in the beams is the rustic chandelier.
Design by Signature Designs Kitchen Bath
Contractor ADR Design & Remodel
Photos by Gail Owens

Contemporary Master Bath with focal point travertine
Bild på ett stort funkis grå grått en-suite badrum, med släta luckor, skåp i mellenmörkt trä, ett fristående badkar, våtrum, en toalettstol med hel cisternkåpa, svart kakel, travertinkakel, vita väggar, travertin golv, ett undermonterad handfat, bänkskiva i kalksten, svart golv och dusch med gångjärnsdörr
Bild på ett stort funkis grå grått en-suite badrum, med släta luckor, skåp i mellenmörkt trä, ett fristående badkar, våtrum, en toalettstol med hel cisternkåpa, svart kakel, travertinkakel, vita väggar, travertin golv, ett undermonterad handfat, bänkskiva i kalksten, svart golv och dusch med gångjärnsdörr

Bel Air - Serene Elegance. This collection was designed with cool tones and spa-like qualities to create a space that is timeless and forever elegant.

Inredning av ett modernt stort vit vitt en-suite badrum, med skåp i shakerstil, beige skåp, ett fristående badkar, en hörndusch, en toalettstol med hel cisternkåpa, vit kakel, cementkakel, vita väggar, cementgolv, ett undermonterad handfat, bänkskiva i kvarts, grått golv och dusch med gångjärnsdörr

Bild på ett litet funkis grå grått badrum med dusch, med skåp i shakerstil, bruna skåp, ett platsbyggt badkar, en dusch/badkar-kombination, en toalettstol med hel cisternkåpa, grå kakel, cementkakel, vita väggar, cementgolv, ett undermonterad handfat, marmorbänkskiva, turkost golv och dusch med duschdraperi

Master ensuite.
The Owners lives are uplifted daily by the beautiful, uncluttered and highly functional spaces that flow effortlessly from one to the next. They can now connect to the natural environment more freely and strongly, and their family relationships are enhanced by both the ease of being and operating together in the social spaces and the increased independence of the private ones.
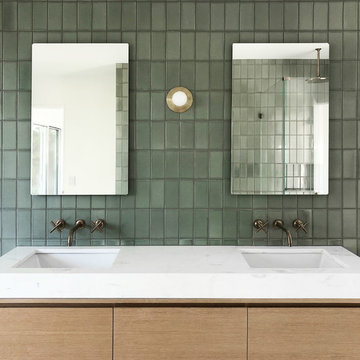
Midcentury modern details make Mandy Moore's Jack & Jill bathroom sleek and streamlined, but it's Fireclay's handmade green bathroom tiles with their high variation and crackled detailing that lend it a luxuriously organic allure.
Sample Fireclay's handmade tile colors at fireclaytile.com/samples
Tile Shown
3x6 Green Bathroom Tiles in Rosemary

Our clients had just recently closed on their new house in Stapleton and were excited to transform it into their perfect forever home. They wanted to remodel the entire first floor to create a more open floor plan and develop a smoother flow through the house that better fit the needs of their family. The original layout consisted of several small rooms that just weren’t very functional, so we decided to remove the walls that were breaking up the space and restructure the first floor to create a wonderfully open feel.
After removing the existing walls, we rearranged their spaces to give them an office at the front of the house, a large living room, and a large dining room that connects seamlessly with the kitchen. We also wanted to center the foyer in the home and allow more light to travel through the first floor, so we replaced their existing doors with beautiful custom sliding doors to the back yard and a gorgeous walnut door with side lights to greet guests at the front of their home.
Living Room
Our clients wanted a living room that could accommodate an inviting sectional, a baby grand piano, and plenty of space for family game nights. So, we transformed what had been a small office and sitting room into a large open living room with custom wood columns. We wanted to avoid making the home feel too vast and monumental, so we designed custom beams and columns to define spaces and to make the house feel like a home. Aesthetically we wanted their home to be soft and inviting, so we utilized a neutral color palette with occasional accents of muted blues and greens.
Dining Room
Our clients were also looking for a large dining room that was open to the rest of the home and perfect for big family gatherings. So, we removed what had been a small family room and eat-in dining area to create a spacious dining room with a fireplace and bar. We added custom cabinetry to the bar area with open shelving for displaying and designed a custom surround for their fireplace that ties in with the wood work we designed for their living room. We brought in the tones and materiality from the kitchen to unite the spaces and added a mixed metal light fixture to bring the space together
Kitchen
We wanted the kitchen to be a real show stopper and carry through the calm muted tones we were utilizing throughout their home. We reoriented the kitchen to allow for a big beautiful custom island and to give us the opportunity for a focal wall with cooktop and range hood. Their custom island was perfectly complimented with a dramatic quartz counter top and oversized pendants making it the real center of their home. Since they enter the kitchen first when coming from their detached garage, we included a small mud-room area right by the back door to catch everyone’s coats and shoes as they come in. We also created a new walk-in pantry with plenty of open storage and a fun chalkboard door for writing notes, recipes, and grocery lists.
Office
We transformed the original dining room into a handsome office at the front of the house. We designed custom walnut built-ins to house all of their books, and added glass french doors to give them a bit of privacy without making the space too closed off. We painted the room a deep muted blue to create a glimpse of rich color through the french doors
Powder Room
The powder room is a wonderful play on textures. We used a neutral palette with contrasting tones to create dramatic moments in this little space with accents of brushed gold.
Master Bathroom
The existing master bathroom had an awkward layout and outdated finishes, so we redesigned the space to create a clean layout with a dream worthy shower. We continued to use neutral tones that tie in with the rest of the home, but had fun playing with tile textures and patterns to create an eye-catching vanity. The wood-look tile planks along the floor provide a soft backdrop for their new free-standing bathtub and contrast beautifully with the deep ash finish on the cabinetry.
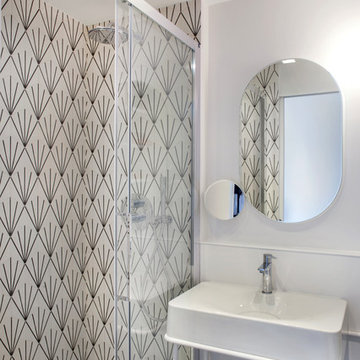
Inredning av ett modernt litet vit vitt badrum, med vit kakel, cementkakel, vita väggar, klinkergolv i keramik, ett piedestal handfat, grått golv och dusch med skjutdörr

Our clients wanted to update the bathroom on the main floor to reflect the style of the rest of their home. The clean white lines, gold fixtures and floating vanity give this space a very elegant and modern look.
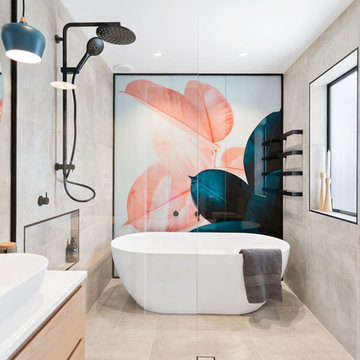
Foto på ett funkis vit en-suite badrum, med släta luckor, skåp i ljust trä, ett fristående badkar, en öppen dusch, grå kakel, cementkakel, grå väggar, ett fristående handfat, beiget golv och med dusch som är öppen

Victoria Herr Photography
Inspiration för stora eklektiska vitt en-suite badrum, med släta luckor, skåp i mörkt trä, en dubbeldusch, en toalettstol med hel cisternkåpa, blå kakel, cementkakel, blå väggar, marmorgolv, ett nedsänkt handfat, bänkskiva i kvarts, vitt golv och dusch med gångjärnsdörr
Inspiration för stora eklektiska vitt en-suite badrum, med släta luckor, skåp i mörkt trä, en dubbeldusch, en toalettstol med hel cisternkåpa, blå kakel, cementkakel, blå väggar, marmorgolv, ett nedsänkt handfat, bänkskiva i kvarts, vitt golv och dusch med gångjärnsdörr

This 6,500-square-foot one-story vacation home overlooks a golf course with the San Jacinto mountain range beyond. In the master bath, silver travertine from Tuscany lines the walls, the tub is a Claudio Silvestrin design by Boffi, and the tub filler and shower fittings are by Dornbracht.
Builder: Bradshaw Construction
Architect: Marmol Radziner
Interior Design: Sophie Harvey
Landscape: Madderlake Designs
Photography: Roger Davies

Waschtischunterbau aus Altholz
Fliesen in Betonoptik
Alte Leiter als Handtuchhalter
Muschellampe
Alter Bilderrahmen als Spiegel
Idéer för mellanstora minimalistiska brunt badrum med dusch, med en kantlös dusch, grå kakel, cementkakel, cementgolv, ett fristående handfat, träbänkskiva, grått golv, med dusch som är öppen, öppna hyllor, vita väggar och skåp i mellenmörkt trä
Idéer för mellanstora minimalistiska brunt badrum med dusch, med en kantlös dusch, grå kakel, cementkakel, cementgolv, ett fristående handfat, träbänkskiva, grått golv, med dusch som är öppen, öppna hyllor, vita väggar och skåp i mellenmörkt trä
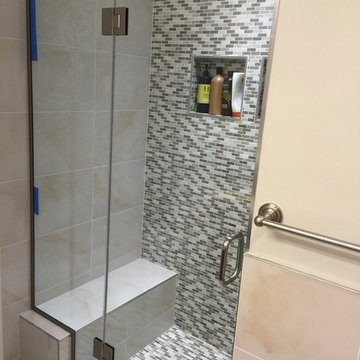
Cut-out shower door 3/8 clear tempered glass installed for our customers in New York in Manhattan looks great in the interior with brushed nickel hardware
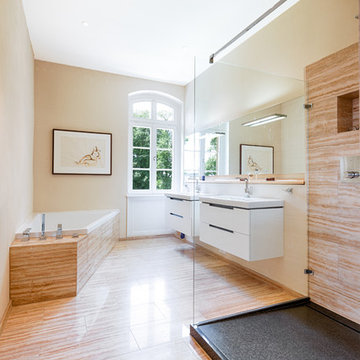
www.hannokeppel.de
copyright protected
0800 129 76 75
Exempel på ett stort klassiskt badrum med dusch, med ett hörnbadkar, en kantlös dusch, brun kakel, travertinkakel, beige väggar, travertin golv, ett integrerad handfat, bänkskiva i akrylsten, beiget golv, med dusch som är öppen, släta luckor och vita skåp
Exempel på ett stort klassiskt badrum med dusch, med ett hörnbadkar, en kantlös dusch, brun kakel, travertinkakel, beige väggar, travertin golv, ett integrerad handfat, bänkskiva i akrylsten, beiget golv, med dusch som är öppen, släta luckor och vita skåp
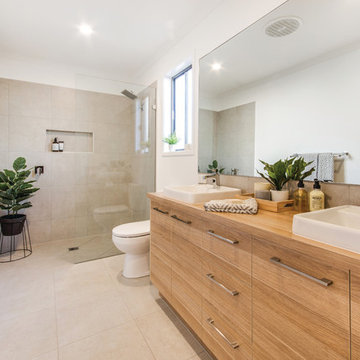
This spacious ensuite is balanced and calm with a number of timber elements to bring texture and warmth to the space. Natural coloured flooring and the additions of plants bring the style of this ensuite together.

Inspiration för ett mellanstort funkis en-suite badrum, med öppna hyllor, träbänkskiva, brunt golv, skåp i ljust trä, ett undermonterat badkar, en dusch/badkar-kombination, en toalettstol med separat cisternkåpa, blå kakel, cementkakel, blå väggar, ljust trägolv, ett avlångt handfat och med dusch som är öppen
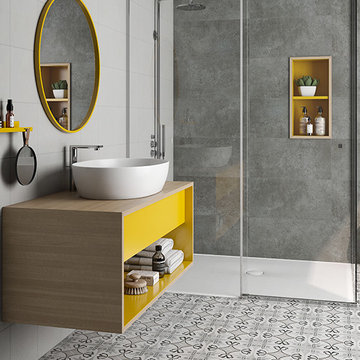
Exempel på ett mellanstort modernt badrum med dusch, med öppna hyllor, grå skåp, en dusch i en alkov, grå kakel, cementkakel, grå väggar, klinkergolv i porslin, ett fristående handfat, träbänkskiva, flerfärgat golv och dusch med gångjärnsdörr
13 030 foton på badrum, med cementkakel och travertinkakel
5
