7 011 foton på badrum, med cementkakel
Sortera efter:
Budget
Sortera efter:Populärt i dag
61 - 80 av 7 011 foton
Artikel 1 av 3
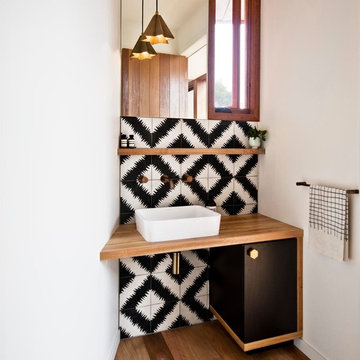
Bluff House Powder room.
Photography: Auhaus Architecture
Inspiration för ett funkis brun brunt toalett, med ett fristående handfat, svarta skåp, träbänkskiva, cementkakel, vita väggar, mellanmörkt trägolv och svart och vit kakel
Inspiration för ett funkis brun brunt toalett, med ett fristående handfat, svarta skåp, träbänkskiva, cementkakel, vita väggar, mellanmörkt trägolv och svart och vit kakel
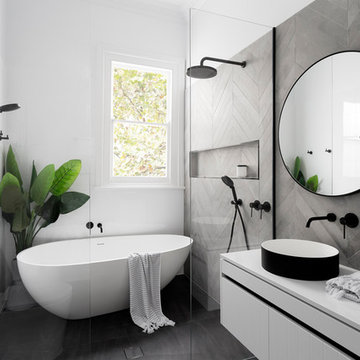
Bild på ett mellanstort funkis vit vitt en-suite badrum, med släta luckor, vita skåp, ett fristående badkar, grå kakel, vit kakel, ett fristående handfat, våtrum, en vägghängd toalettstol, cementkakel och bänkskiva i kvarts

Light and Airy shiplap bathroom was the dream for this hard working couple. The goal was to totally re-create a space that was both beautiful, that made sense functionally and a place to remind the clients of their vacation time. A peaceful oasis. We knew we wanted to use tile that looks like shiplap. A cost effective way to create a timeless look. By cladding the entire tub shower wall it really looks more like real shiplap planked walls.
The center point of the room is the new window and two new rustic beams. Centered in the beams is the rustic chandelier.
Design by Signature Designs Kitchen Bath
Contractor ADR Design & Remodel
Photos by Gail Owens

We reconfigured the space, moving the door to the toilet room behind the vanity which offered more storage at the vanity area and gave the toilet room more privacy. If the linen towers each vanity sink has their own pullout hamper for dirty laundry. Its bright but the dramatic green tile offers a rich element to the room

Inspiration för ett mellanstort vintage grå grått en-suite badrum, med luckor med lamellpanel, svarta skåp, ett fristående badkar, en dusch i en alkov, en vägghängd toalettstol, grå kakel, cementkakel, grå väggar, marmorgolv, ett nedsänkt handfat, marmorbänkskiva, grått golv och med dusch som är öppen
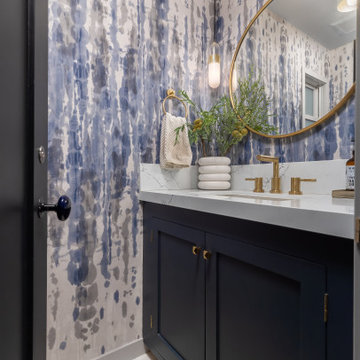
Dramatic powder room
JL Interiors is a LA-based creative/diverse firm that specializes in residential interiors. JL Interiors empowers homeowners to design their dream home that they can be proud of! The design isn’t just about making things beautiful; it’s also about making things work beautifully. Contact us for a free consultation Hello@JLinteriors.design _ 310.390.6849_ www.JLinteriors.design

Download our free ebook, Creating the Ideal Kitchen. DOWNLOAD NOW
This master bath remodel is the cat's meow for more than one reason! The materials in the room are soothing and give a nice vintage vibe in keeping with the rest of the home. We completed a kitchen remodel for this client a few years’ ago and were delighted when she contacted us for help with her master bath!
The bathroom was fine but was lacking in interesting design elements, and the shower was very small. We started by eliminating the shower curb which allowed us to enlarge the footprint of the shower all the way to the edge of the bathtub, creating a modified wet room. The shower is pitched toward a linear drain so the water stays in the shower. A glass divider allows for the light from the window to expand into the room, while a freestanding tub adds a spa like feel.
The radiator was removed and both heated flooring and a towel warmer were added to provide heat. Since the unit is on the top floor in a multi-unit building it shares some of the heat from the floors below, so this was a great solution for the space.
The custom vanity includes a spot for storing styling tools and a new built in linen cabinet provides plenty of the storage. The doors at the top of the linen cabinet open to stow away towels and other personal care products, and are lighted to ensure everything is easy to find. The doors below are false doors that disguise a hidden storage area. The hidden storage area features a custom litterbox pull out for the homeowner’s cat! Her kitty enters through the cutout, and the pull out drawer allows for easy clean ups.
The materials in the room – white and gray marble, charcoal blue cabinetry and gold accents – have a vintage vibe in keeping with the rest of the home. Polished nickel fixtures and hardware add sparkle, while colorful artwork adds some life to the space.

Modern inredning av ett mellanstort grå grått badrum med dusch, med grå skåp, en öppen dusch, grå kakel, cementkakel, grå väggar, kalkstensgolv, ett fristående handfat, kaklad bänkskiva, grått golv och med dusch som är öppen

Our clients wanted to renovate and update their guest bathroom to be more appealing to guests and their gatherings. We decided to go dark and moody with a hint of rustic and a touch of glam. We picked white calacatta quartz to add a point of contrast against the charcoal vertical mosaic backdrop. Gold accents and a custom solid walnut vanity cabinet designed by Buck Wimberly at ULAH Interiors + Design add warmth to this modern design. Wall sconces, chandelier, and round mirror are by Arteriors. Charcoal grasscloth wallpaper is by Schumacher.

A large window of edged glass brings in diffused light without sacrificing privacy. Two tall medicine cabinets hover in front are actually hung from the header. Long skylight directly above the counter fills the room with natural light. A wide ribbon of shimmery blue terrazzo tiles flows from the back wall of the tub, across the floor, and up the back of the wall hung toilet on the opposite side of the room.
Bax+Towner photography
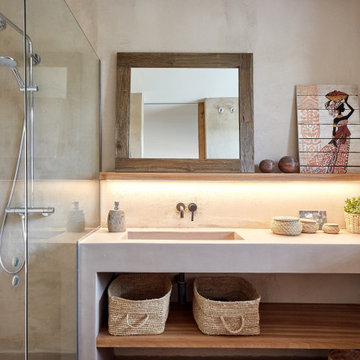
Fotografía: Carla Capdevila / © Houzz España 2019
Idéer för att renovera ett mellanstort medelhavsstil vit vitt badrum, med öppna hyllor, vita skåp, beige kakel, cementkakel, betonggolv och grått golv
Idéer för att renovera ett mellanstort medelhavsstil vit vitt badrum, med öppna hyllor, vita skåp, beige kakel, cementkakel, betonggolv och grått golv
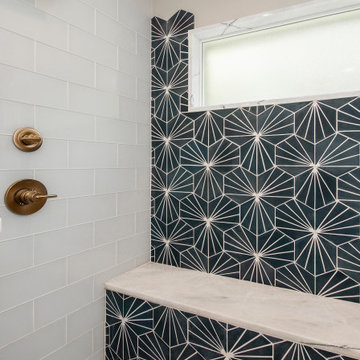
Our clients came to us because they were tired of looking at the side of their neighbor’s house from their master bedroom window! Their 1959 Dallas home had worked great for them for years, but it was time for an update and reconfiguration to make it more functional for their family.
They were looking to open up their dark and choppy space to bring in as much natural light as possible in both the bedroom and bathroom. They knew they would need to reconfigure the master bathroom and bedroom to make this happen. They were thinking the current bedroom would become the bathroom, but they weren’t sure where everything else would go.
This is where we came in! Our designers were able to create their new floorplan and show them a 3D rendering of exactly what the new spaces would look like.
The space that used to be the master bedroom now consists of the hallway into their new master suite, which includes a new large walk-in closet where the washer and dryer are now located.
From there, the space flows into their new beautiful, contemporary bathroom. They decided that a bathtub wasn’t important to them but a large double shower was! So, the new shower became the focal point of the bathroom. The new shower has contemporary Marine Bone Electra cement hexagon tiles and brushed bronze hardware. A large bench, hidden storage, and a rain shower head were must-have features. Pure Snow glass tile was installed on the two side walls while Carrara Marble Bianco hexagon mosaic tile was installed for the shower floor.
For the main bathroom floor, we installed a simple Yosemite tile in matte silver. The new Bellmont cabinets, painted naval, are complemented by the Greylac marble countertop and the Brainerd champagne bronze arched cabinet pulls. The rest of the hardware, including the faucet, towel rods, towel rings, and robe hooks, are Delta Faucet Trinsic, in a classic champagne bronze finish. To finish it off, three 14” Classic Possini Euro Ludlow wall sconces in burnished brass were installed between each sheet mirror above the vanity.
In the space that used to be the master bathroom, all of the furr downs were removed. We replaced the existing window with three large windows, opening up the view to the backyard. We also added a new door opening up into the main living room, which was totally closed off before.
Our clients absolutely love their cool, bright, contemporary bathroom, as well as the new wall of windows in their master bedroom, where they are now able to enjoy their beautiful backyard!
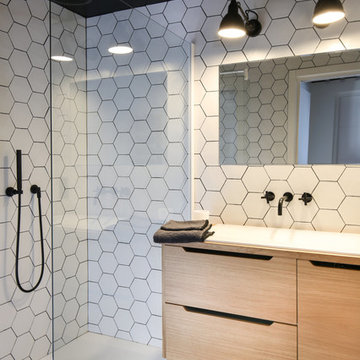
Thierry stefanopoulos
Inspiration för små moderna svart en-suite badrum, med luckor med profilerade fronter, svarta skåp, en kantlös dusch, vit kakel, cementkakel, svarta väggar, klinkergolv i keramik, ett avlångt handfat, träbänkskiva, svart golv och med dusch som är öppen
Inspiration för små moderna svart en-suite badrum, med luckor med profilerade fronter, svarta skåp, en kantlös dusch, vit kakel, cementkakel, svarta väggar, klinkergolv i keramik, ett avlångt handfat, träbänkskiva, svart golv och med dusch som är öppen

Shift of Focus
Exempel på ett mellanstort modernt vit vitt en-suite badrum, med skåp i ljust trä, ett platsbyggt badkar, beige kakel, bänkskiva i kvarts, med dusch som är öppen, släta luckor, våtrum, cementkakel, beige väggar, cementgolv, ett nedsänkt handfat och beiget golv
Exempel på ett mellanstort modernt vit vitt en-suite badrum, med skåp i ljust trä, ett platsbyggt badkar, beige kakel, bänkskiva i kvarts, med dusch som är öppen, släta luckor, våtrum, cementkakel, beige väggar, cementgolv, ett nedsänkt handfat och beiget golv
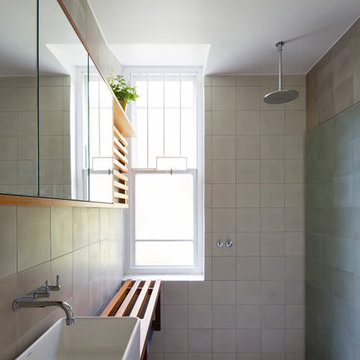
Simon Whitbread
Idéer för ett modernt brun badrum, med öppna hyllor, skåp i mellenmörkt trä, våtrum, beige kakel, grå kakel, cementkakel, grå väggar, cementgolv, ett fristående handfat, träbänkskiva, grått golv och med dusch som är öppen
Idéer för ett modernt brun badrum, med öppna hyllor, skåp i mellenmörkt trä, våtrum, beige kakel, grå kakel, cementkakel, grå väggar, cementgolv, ett fristående handfat, träbänkskiva, grått golv och med dusch som är öppen
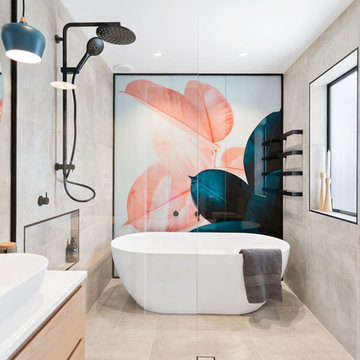
Foto på ett funkis vit en-suite badrum, med släta luckor, skåp i ljust trä, ett fristående badkar, en öppen dusch, grå kakel, cementkakel, grå väggar, ett fristående handfat, beiget golv och med dusch som är öppen

mayphotography
Inspiration för mellanstora moderna grått en-suite badrum, med släta luckor, en kantlös dusch, en toalettstol med hel cisternkåpa, grå väggar, ett fristående handfat, marmorbänkskiva, grått golv, skåp i ljust trä, grå kakel, cementkakel, betonggolv och med dusch som är öppen
Inspiration för mellanstora moderna grått en-suite badrum, med släta luckor, en kantlös dusch, en toalettstol med hel cisternkåpa, grå väggar, ett fristående handfat, marmorbänkskiva, grått golv, skåp i ljust trä, grå kakel, cementkakel, betonggolv och med dusch som är öppen

Michael Hunter Photography
Inspiration för små maritima badrum med dusch, med skåp i shakerstil, skåp i mellenmörkt trä, en dusch i en alkov, en toalettstol med separat cisternkåpa, vit kakel, svarta väggar, cementgolv, ett undermonterad handfat, bänkskiva i kvarts, flerfärgat golv, dusch med gångjärnsdörr och cementkakel
Inspiration för små maritima badrum med dusch, med skåp i shakerstil, skåp i mellenmörkt trä, en dusch i en alkov, en toalettstol med separat cisternkåpa, vit kakel, svarta väggar, cementgolv, ett undermonterad handfat, bänkskiva i kvarts, flerfärgat golv, dusch med gångjärnsdörr och cementkakel
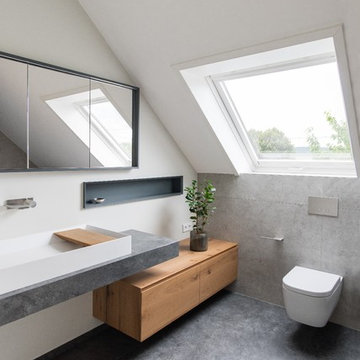
Mit besonderer Konsequenz stellt die Badgestaltung das natürliche Material als Gestaltungselement in den Fokus. So ist, neben Wand- und Bodenverkleidung auch die Waschtischablage aus Limestone (Kalkstein) gefertigt. Der Unterschrank sowie die Abdeckplatte des Waschtisches aus Balkeneiche stehen hierzu im harmonischen Dialog.
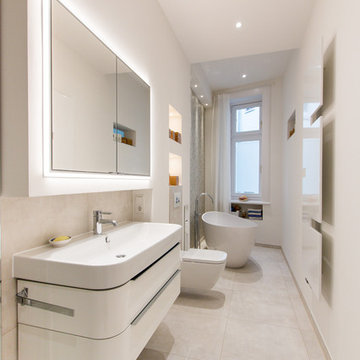
Badezimmer mit bodenbündiger Dusche und freistehender Badewanne in Hamburg Winterhude. Einbauspiegelschrank, Dornbracht Armaturen, Lichtdesign
Mike Günther
7 011 foton på badrum, med cementkakel
4
