911 foton på badrum, med cementkakel
Sortera efter:
Budget
Sortera efter:Populärt i dag
141 - 160 av 911 foton
Artikel 1 av 3
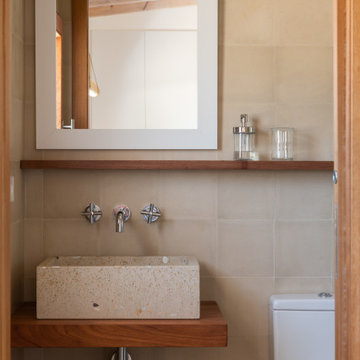
Idéer för att renovera ett litet medelhavsstil toalett, med öppna hyllor, beige skåp, beige kakel, cementkakel, beige väggar, cementgolv, ett fristående handfat, träbänkskiva och beiget golv
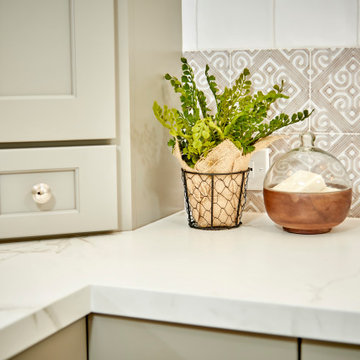
Carlsbad Home
The designer put together a retreat for the whole family. The master bath was completed gutted and reconfigured maximizing the space to be a more functional room. Details added throughout with shiplap, beams and sophistication tile. The kids baths are full of fun details and personality. We also updated the main staircase to give it a fresh new look.
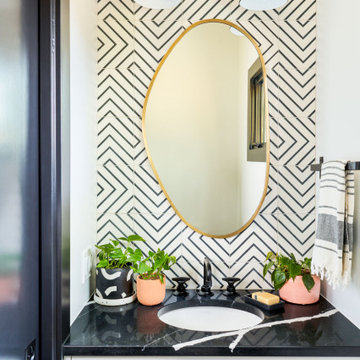
Inredning av ett modernt litet svart svart badrum, med cementkakel, ett undermonterad handfat, cementgolv och svart golv
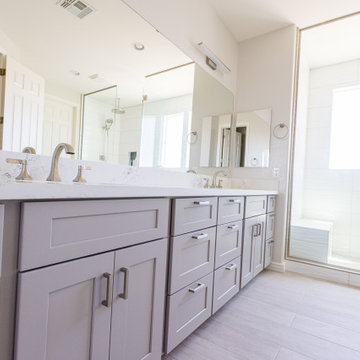
D & R removed the existing shower and tub and extended the size of the shower room. Eliminating the tub opened up this room completely. ? We ran new plumbing to add a rain shower head above. ? Bright white marea tile cover the walls, small gray glass tiles fill the niches with a herringbone layout and small hexagon-shaped stone tiles complete the floor. ☀️ The shower room is separated by a frameless glass wall with a swinging door that brings in natural light. Home Studio gray shaker cabinets and drawers were used for the vanity. Let's take a moment to reflect on the storage space this client gained: 12 drawers and two cabinets!! ? The countertop is white quartz with gray veins from @monterreytile.? All fixtures and hardware, including faucets, lighting, etc., are brushed nickel. ⌷ Lastly, new gray wood-like planks were installed for the flooring.
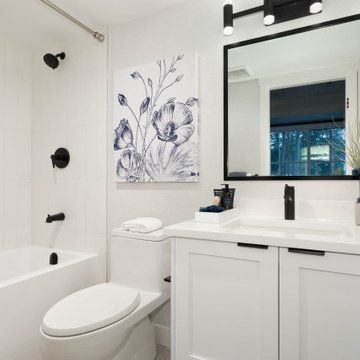
Idéer för ett litet maritimt vit badrum, med skåp i shakerstil, vita skåp, ett badkar i en alkov, en toalettstol med hel cisternkåpa, cementkakel, beige väggar, klinkergolv i porslin, ett undermonterad handfat, bänkskiva i kvartsit och beiget golv
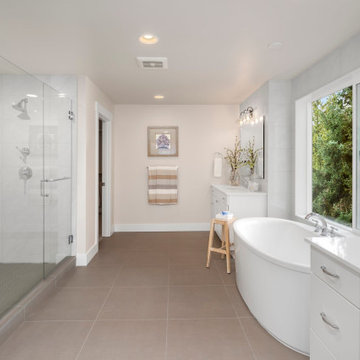
The Ravenwood's Primary Bathroom exudes a clean and timeless elegance. White cabinets provide ample storage space, while the beige walls create a soothing and neutral backdrop. Silver cabinet hardware adds a touch of sophistication and complements the overall design. White trim accents the features of the room, creating a crisp and polished look. A white freestanding tub serves as a luxurious centerpiece, inviting relaxation and serenity. An alcove shower offers convenience and functionality, providing a refreshing bathing experience. The Ravenwood's Primary Bathroom is a harmonious blend of style and functionality, offering a tranquil retreat within the home.
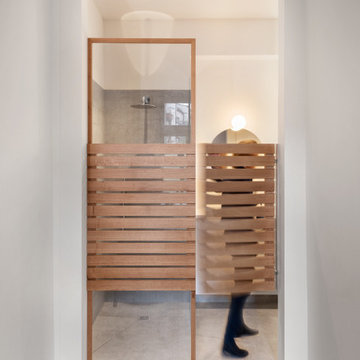
Eichenholz vermittelt Wärme und Geborgenheit. Das Duschbad, schließt direkt an das Schlafzimmer an. Eine Schwingtüre auf Sichtschutzhöhe ermöglicht Privatssphäre beim Waschbecken und unter der Dusche. Die Holzlamellen im Duschbereich sind abnehmbar, die Glasscheibe dahinter kann jederzeit gereinigt werden. Eine Walk-In Shower ohne Glastüre ermöglicht mehr Bewegungsfreiheit auf kleinem Raum. Rechter Hand im Bild befindet sich hinter einer Türe das WC. So befinden sich alle notwendigen Funktionen eines Duschbads auf kleinem Raum, dennoch offen, licht- und luftdurchflutet. Das Gefühl in einen kleinen Badkubus eingesperrt zu sein ergibt sich hier nicht. Hochwertige, aber recycelte Betonfliesen und Armaturen von Gessi in Chrom sowie eine Waschtischplatte in Mineralwerkstoff heben diese kleine Altbauwohnung auf Hotelniveau.

Idéer för ett mellanstort modernt vit en-suite badrum, med skåp i shakerstil, grå skåp, ett platsbyggt badkar, en dusch/badkar-kombination, en toalettstol med hel cisternkåpa, vit kakel, cementkakel, vita väggar, cementgolv, ett undermonterad handfat, bänkskiva i kvarts, turkost golv och dusch med gångjärnsdörr
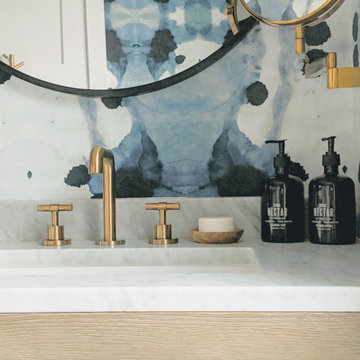
Idéer för ett klassiskt vit badrum, med släta luckor, skåp i ljust trä, en hörndusch, en toalettstol med hel cisternkåpa, svart kakel, cementkakel, flerfärgade väggar, marmorgolv, ett undermonterad handfat, marmorbänkskiva, vitt golv och dusch med gångjärnsdörr
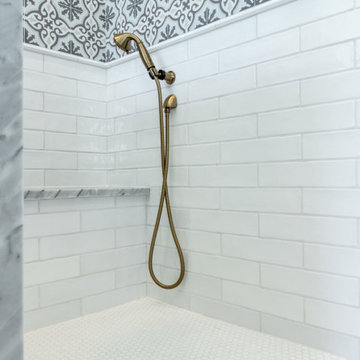
Klassisk inredning av ett stort vit vitt en-suite badrum, med skåp i shakerstil, blå skåp, ett fristående badkar, en dubbeldusch, en toalettstol med hel cisternkåpa, vit kakel, cementkakel, vita väggar, klinkergolv i porslin, ett undermonterad handfat, marmorbänkskiva, vitt golv och dusch med gångjärnsdörr
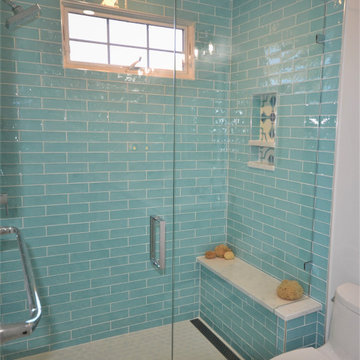
Bright and cheery en suite bath remodel in Phoenixville PA. This clients original bath was choked with multiple doorways and separate areas for the vanities and shower. We started with a redesign removing two walls with doors to open up the space. We enlarged the shower and added a large double bowl vanity with custom medicine cabinet above. The new shower was tiled in a bright simple tile with a new bench seat and shampoo niche. The floors were tiled in a beautiful custom patterned cement tile in custom colors to coordinate with the shower wall tile. Along with the new double bowl vanity we added a make up area with seating and storage. This bathroom remodel turned out great and is a drastic change from the original. We love the bright colors and the clients accents make the new space really pop.
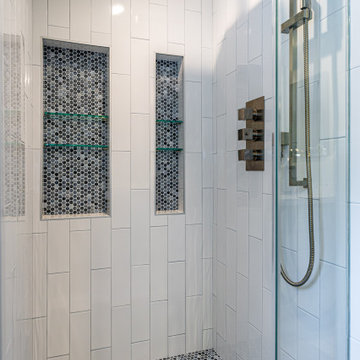
Granada Hills, CA - Complete Bathroom Remodel Installation of all tile, shower and flooring, rain shower, windows and a fresh paint for finishing touches.
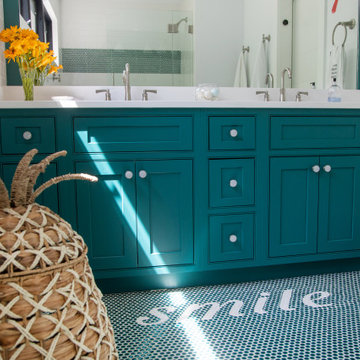
This girls bunk bathroom is full of personality and smiles.
Eklektisk inredning av ett mellanstort vit vitt badrum för barn, med luckor med profilerade fronter, turkosa skåp, ett badkar i en alkov, en toalettstol med separat cisternkåpa, vit kakel, cementkakel, vita väggar, mosaikgolv, ett undermonterad handfat, bänkskiva i kvarts, turkost golv och dusch med gångjärnsdörr
Eklektisk inredning av ett mellanstort vit vitt badrum för barn, med luckor med profilerade fronter, turkosa skåp, ett badkar i en alkov, en toalettstol med separat cisternkåpa, vit kakel, cementkakel, vita väggar, mosaikgolv, ett undermonterad handfat, bänkskiva i kvarts, turkost golv och dusch med gångjärnsdörr
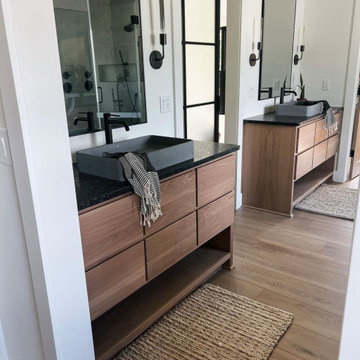
Camarilla Oak – The Courtier Waterproof Collection combines the beauty of real hardwood with the durability and functionality of rigid flooring. This innovative type of flooring perfectly replicates both reclaimed and contemporary hardwood floors, while being completely waterproof, durable and easy to clean.
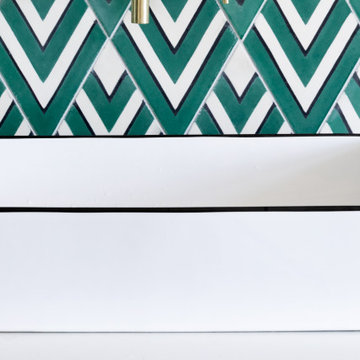
Rénovation d'un appartement en duplex de 200m2 dans le 17ème arrondissement de Paris.
Design Charlotte Féquet & Laurie Mazit.
Photos Laura Jacques.

Idéer för ett stort brun en-suite badrum, med släta luckor, skåp i mellenmörkt trä, våtrum, grå kakel, cementkakel, grå väggar, klinkergolv i keramik, ett fristående handfat, bänkskiva i kvarts, svart golv och dusch med gångjärnsdörr
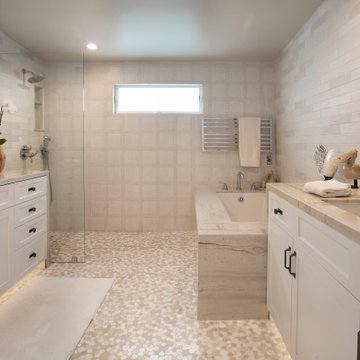
Custom designed with built in undermount tub and pebble floor
Idéer för mellanstora maritima beige en-suite badrum, med skåp i shakerstil, vita skåp, ett undermonterat badkar, en kantlös dusch, en bidé, vit kakel, cementkakel, vita väggar, klinkergolv i småsten, ett undermonterad handfat, bänkskiva i kvartsit, flerfärgat golv och med dusch som är öppen
Idéer för mellanstora maritima beige en-suite badrum, med skåp i shakerstil, vita skåp, ett undermonterat badkar, en kantlös dusch, en bidé, vit kakel, cementkakel, vita väggar, klinkergolv i småsten, ett undermonterad handfat, bänkskiva i kvartsit, flerfärgat golv och med dusch som är öppen
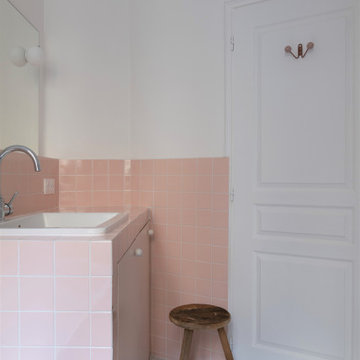
Un appartement haussmannien et familial - Projet JOFFRIN
Cet appartement de 63 m2 a été repensé pour fluidifier la circulation et créer une pièce de vie avec cuisine ouverte.
La pièce de vie a été sublimée avec une peinture des corniches et la rénovation du parquet ancien.
Elle accueille également une nouvelle cuisine et un coin salle à manger. Nous avons déplacé la salle de bain et décloisonné cet espace pour l'intégration de la cuisine. On adore son ambiance pastel avec les façades @plum !
Côté salle de bain, nous avons choisi un côté rétro avec des petits carreaux roses brillants.
L'entrée se démarque par sa couleur profonde et la réalisation d'une banquette composée d'un rangement fermé pour ranger les affaires du quotidien.
Le résultat ? Un rendu épuré, une ambiance douce, tout a été pensé pour un projet harmonieux !
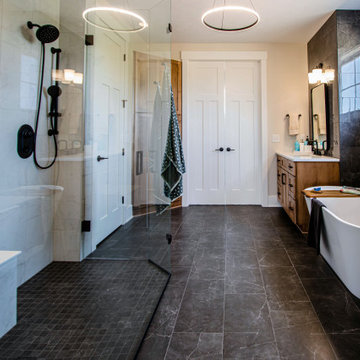
Installed in this main bath is custom built Cove Creek cabinetry in the shaker door style in custom paint finish with matching tall linen cabinet and toilet topper. The countertop is MSI Carrara Marmi quartz countertop.

Master Bathroom
Medelhavsstil inredning av ett mycket stort vit vitt en-suite badrum, med luckor med lamellpanel, grå skåp, ett fristående badkar, en öppen dusch, en toalettstol med hel cisternkåpa, vit kakel, cementkakel, vita väggar, klinkergolv i keramik, ett nedsänkt handfat, marmorbänkskiva, grått golv och dusch med gångjärnsdörr
Medelhavsstil inredning av ett mycket stort vit vitt en-suite badrum, med luckor med lamellpanel, grå skåp, ett fristående badkar, en öppen dusch, en toalettstol med hel cisternkåpa, vit kakel, cementkakel, vita väggar, klinkergolv i keramik, ett nedsänkt handfat, marmorbänkskiva, grått golv och dusch med gångjärnsdörr
911 foton på badrum, med cementkakel
8
