106 105 foton på badrum, med dusch med duschdraperi och med dusch som är öppen
Sortera efter:
Budget
Sortera efter:Populärt i dag
161 - 180 av 106 105 foton
Artikel 1 av 3
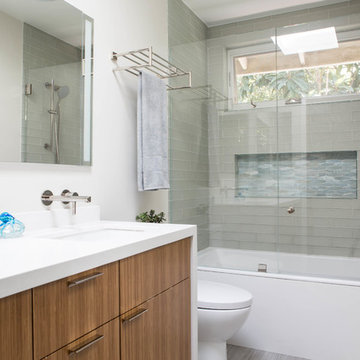
Every family home needs a bathtub and this one is clean and simple. It's faced with the same engineered quartz as the counter top and the hinged glass door allows for the beautiful glass tile and niche to be appreciated.
Erika Bierman Photography
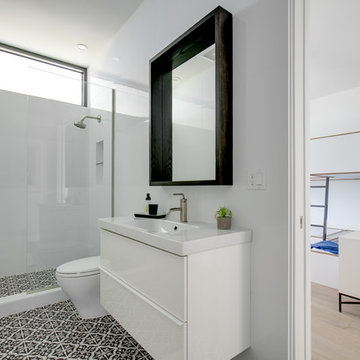
Ryan Gamma Photography
Exempel på ett litet modernt vit vitt badrum, med släta luckor, vita skåp, en öppen dusch, en toalettstol med hel cisternkåpa, vit kakel, porslinskakel, vita väggar, klinkergolv i keramik, ett undermonterad handfat, svart golv och med dusch som är öppen
Exempel på ett litet modernt vit vitt badrum, med släta luckor, vita skåp, en öppen dusch, en toalettstol med hel cisternkåpa, vit kakel, porslinskakel, vita väggar, klinkergolv i keramik, ett undermonterad handfat, svart golv och med dusch som är öppen

Inspiration för minimalistiska vitt badrum med dusch, med släta luckor, skåp i ljust trä, ett badkar i en alkov, en dusch/badkar-kombination, en toalettstol med separat cisternkåpa, porslinskakel, vita väggar, klinkergolv i keramik, ett undermonterad handfat, bänkskiva i kvarts, grönt golv, dusch med duschdraperi och vit kakel

Inspiration för ett mellanstort vintage vit vitt en-suite badrum, med släta luckor, skåp i mellenmörkt trä, en toalettstol med hel cisternkåpa, beige väggar, ett avlångt handfat, med dusch som är öppen, ett badkar i en alkov, en dusch/badkar-kombination, grå kakel, porslinskakel, klinkergolv i porslin, bänkskiva i akrylsten och grått golv

Брутальная ванная. Шкаф слева был изготовлен по эскизам студии - в нем прячется водонагреватель и коммуникации.
Foto på ett mellanstort industriellt brun badrum med dusch, med släta luckor, skåp i mellenmörkt trä, en dusch/badkar-kombination, en vägghängd toalettstol, grå kakel, porslinskakel, klinkergolv i porslin, träbänkskiva, grått golv, ett badkar i en alkov, ett fristående handfat, med dusch som är öppen och grå väggar
Foto på ett mellanstort industriellt brun badrum med dusch, med släta luckor, skåp i mellenmörkt trä, en dusch/badkar-kombination, en vägghängd toalettstol, grå kakel, porslinskakel, klinkergolv i porslin, träbänkskiva, grått golv, ett badkar i en alkov, ett fristående handfat, med dusch som är öppen och grå väggar

Mariell Lind Hansen
Minimalistisk inredning av ett litet badrum, med ett platsbyggt badkar, vit kakel, keramikplattor, vita väggar, cementgolv, ett väggmonterat handfat, svart golv, med dusch som är öppen, en dusch/badkar-kombination och en vägghängd toalettstol
Minimalistisk inredning av ett litet badrum, med ett platsbyggt badkar, vit kakel, keramikplattor, vita väggar, cementgolv, ett väggmonterat handfat, svart golv, med dusch som är öppen, en dusch/badkar-kombination och en vägghängd toalettstol

Astrid Templier
Exempel på ett mellanstort modernt en-suite badrum, med våtrum, en vägghängd toalettstol, vita väggar, svart golv, med dusch som är öppen, svart och vit kakel, skåp i mellenmörkt trä, ett fristående badkar, porslinskakel, klinkergolv i porslin, ett fristående handfat och träbänkskiva
Exempel på ett mellanstort modernt en-suite badrum, med våtrum, en vägghängd toalettstol, vita väggar, svart golv, med dusch som är öppen, svart och vit kakel, skåp i mellenmörkt trä, ett fristående badkar, porslinskakel, klinkergolv i porslin, ett fristående handfat och träbänkskiva

This small bathroom design combines the desire for clean, contemporary lines along with a beach like feel. The flooring is a blend of porcelain plank tiles and natural pebble tiles. Vertical glass wall tiles accent the vanity and built-in shower niche. The shower niche also includes glass shelves in front of a backdrop of pebble stone wall tile. All cabinetry and floating shelves are custom built with granite countertops throughout the bathroom. The sink faucet is from the Delta Zura collection while the shower head is part of the Delta In2uition line.

These beautiful bathrooms located in Rancho Santa Fe were in need of a major upgrade. Once having dated dark cabinets, the desired bright design was wanted. Beautiful white cabinets with modern pulls and classic faucets complete the double vanity. The shower with long subway tiles and black grout! Colored grout is a trend and it looks fantastic in this bathroom. The walk in shower has beautiful tiles and relaxing shower heads. Both of these bathrooms look fantastic and look modern and complementary to the home.

Enlarged Masterbath by adding square footage from girl's bath, in medium sized ranch, Boulder CO
Inspiration för ett litet funkis vit vitt badrum med dusch, med släta luckor, vita skåp, ett badkar i en alkov, en dusch/badkar-kombination, en vägghängd toalettstol, glaskakel, lila väggar, klinkergolv i keramik, ett integrerad handfat, bänkskiva i akrylsten, grått golv och dusch med duschdraperi
Inspiration för ett litet funkis vit vitt badrum med dusch, med släta luckor, vita skåp, ett badkar i en alkov, en dusch/badkar-kombination, en vägghängd toalettstol, glaskakel, lila väggar, klinkergolv i keramik, ett integrerad handfat, bänkskiva i akrylsten, grått golv och dusch med duschdraperi

Green and pink guest bathroom with green metro tiles. brass hardware and pink sink.
Idéer för ett stort eklektiskt vit en-suite badrum, med skåp i mörkt trä, ett fristående badkar, en öppen dusch, grön kakel, keramikplattor, rosa väggar, marmorgolv, ett fristående handfat, marmorbänkskiva, grått golv och med dusch som är öppen
Idéer för ett stort eklektiskt vit en-suite badrum, med skåp i mörkt trä, ett fristående badkar, en öppen dusch, grön kakel, keramikplattor, rosa väggar, marmorgolv, ett fristående handfat, marmorbänkskiva, grått golv och med dusch som är öppen

FIRST PLACE 2018 ASID DESIGN OVATION AWARD / MASTER BATH OVER $50,000. In addition to a much-needed update, the clients desired a spa-like environment for their Master Bath. Sea Pearl Quartzite slabs were used on an entire wall and around the vanity and served as this ethereal palette inspiration. Luxuries include a soaking tub, decorative lighting, heated floor, towel warmers and bidet. Michael Hunter
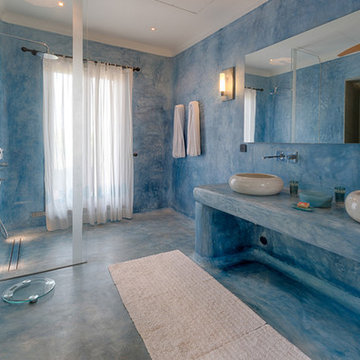
Idéer för att renovera ett stort medelhavsstil blå blått badrum, med våtrum, blå väggar, blått golv och med dusch som är öppen
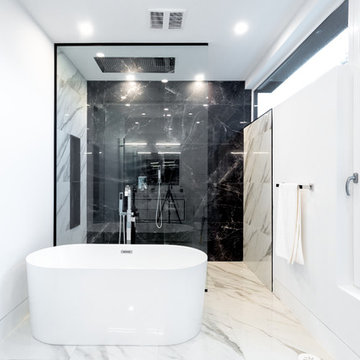
Idéer för stora funkis en-suite badrum, med ett fristående badkar, en kantlös dusch, svart kakel, marmorkakel, vita väggar, marmorgolv, vitt golv och med dusch som är öppen
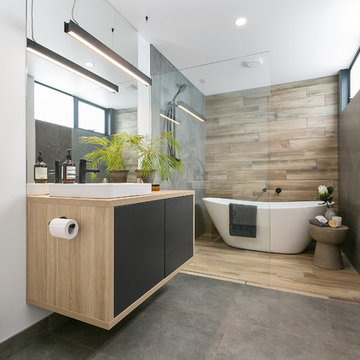
Modern inredning av ett en-suite badrum, med släta luckor, gröna skåp, ett fristående badkar, en kantlös dusch, en vägghängd toalettstol, grå kakel, vita väggar, ett fristående handfat, träbänkskiva, grått golv och med dusch som är öppen

Project Description
Set on the 2nd floor of a 1950’s modernist apartment building in the sought after Sydney Lower North Shore suburb of Mosman, this apartments only bathroom was in dire need of a lift. The building itself well kept with features of oversized windows/sliding doors overlooking lovely gardens, concrete slab cantilevers, great orientation for capturing the sun and those sleek 50’s modern lines.
It is home to Stephen & Karen, a professional couple who renovated the interior of the apartment except for the lone, very outdated bathroom. That was still stuck in the 50’s – they saved the best till last.
Structural Challenges
Very small room - 3.5 sq. metres;
Door, window and wall placement fixed;
Plumbing constraints due to single skin brick walls and outdated pipes;
Low ceiling,
Inadequate lighting &
Poor fixture placement.
Client Requirements
Modern updated bathroom;
NO BATH required;
Clean lines reflecting the modernist architecture
Easy to clean, minimal grout;
Maximize storage, niche and
Good lighting
Design Statement
You could not swing a cat in there! Function and efficiency of flow is paramount with small spaces and ensuring there was a single transition area was on top of the designer’s mind. The bathroom had to be easy to use, and the lines had to be clean and minimal to compliment the 1950’s architecture (and to make this tiny space feel bigger than it actual was). As the bath was not used regularly, it was the first item to be removed. This freed up floor space and enhanced the flow as considered above.
Due to the thin nature of the walls and plumbing constraints, the designer built up the wall (basin elevation) in parts to allow the plumbing to be reconfigured. This added depth also allowed for ample recessed overhead mirrored wall storage and a niche to be built into the shower. As the overhead units provided enough storage the basin was wall hung with no storage under. This coupled with the large format light coloured tiles gave the small room the feeling of space it required. The oversized tiles are effortless to clean, as is the solid surface material of the washbasin. The lighting is also enhanced by these materials and therefore kept quite simple. LEDS are fixed above and below the joinery and also a sensor activated LED light was added under the basin to offer a touch a tech to the owners. The renovation of this bathroom is the final piece to complete this apartment reno, and as such this 50’s wonder is ready to live on in true modern style.

Previously renovated with a two-story addition in the 80’s, the home’s square footage had been increased, but the current homeowners struggled to integrate the old with the new.
An oversized fireplace and awkward jogged walls added to the challenges on the main floor, along with dated finishes. While on the second floor, a poorly configured layout was not functional for this expanding family.
From the front entrance, we can see the fireplace was removed between the living room and dining rooms, creating greater sight lines and allowing for more traditional archways between rooms.
At the back of the home, we created a new mudroom area, and updated the kitchen with custom two-tone millwork, countertops and finishes. These main floor changes work together to create a home more reflective of the homeowners’ tastes.
On the second floor, the master suite was relocated and now features a beautiful custom ensuite, walk-in closet and convenient adjacency to the new laundry room.
Gordon King Photography

The tub utilizes as fixed shower glass in lieu of a rod and curtain. The bathroom is designed with long subway tiles and a large niche with ample space for bathing needs.

Bethany Nauert
Idéer för att renovera ett mellanstort lantligt badrum, med skåp i shakerstil, ett fristående badkar, vit kakel, tunnelbanekakel, ett undermonterad handfat, bruna skåp, en kantlös dusch, en toalettstol med separat cisternkåpa, grå väggar, cementgolv, marmorbänkskiva, svart golv och med dusch som är öppen
Idéer för att renovera ett mellanstort lantligt badrum, med skåp i shakerstil, ett fristående badkar, vit kakel, tunnelbanekakel, ett undermonterad handfat, bruna skåp, en kantlös dusch, en toalettstol med separat cisternkåpa, grå väggar, cementgolv, marmorbänkskiva, svart golv och med dusch som är öppen

Photography by Paul Linnebach
Modern inredning av ett stort en-suite badrum, med släta luckor, skåp i mörkt trä, en hörndusch, en toalettstol med hel cisternkåpa, grå kakel, keramikplattor, vita väggar, klinkergolv i keramik, ett fristående handfat, bänkskiva i betong, grått golv och med dusch som är öppen
Modern inredning av ett stort en-suite badrum, med släta luckor, skåp i mörkt trä, en hörndusch, en toalettstol med hel cisternkåpa, grå kakel, keramikplattor, vita väggar, klinkergolv i keramik, ett fristående handfat, bänkskiva i betong, grått golv och med dusch som är öppen
106 105 foton på badrum, med dusch med duschdraperi och med dusch som är öppen
9
