6 134 foton på badrum, med dusch med duschdraperi
Sortera efter:
Budget
Sortera efter:Populärt i dag
181 - 200 av 6 134 foton
Artikel 1 av 3
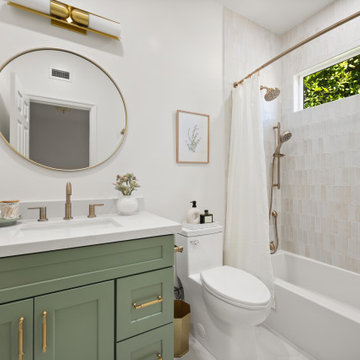
Idéer för ett modernt vit badrum, med skåp i shakerstil, gröna skåp, en dusch i en alkov, beige kakel, vita väggar, ett nedsänkt handfat, vitt golv och dusch med duschdraperi
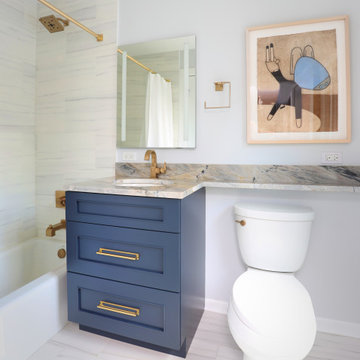
The natural shades in the tile set the stage beautifully for the pop of blue color in the vanity. Gold accents warm up the space, adding warmth. The banjo style countertop extends over the toilet, providing extra counter or storage space in this modest bathroom.
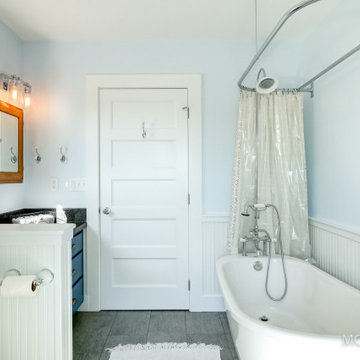
Inspiration för ett mellanstort lantligt vit vitt badrum, med skåp i shakerstil, vita skåp, ett fristående badkar, en dusch/badkar-kombination, en bidé, blå väggar, vinylgolv, ett undermonterad handfat, granitbänkskiva, grått golv och dusch med duschdraperi
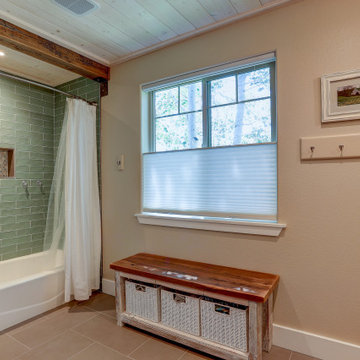
Idéer för stora amerikanska vitt badrum, med ett badkar i en alkov, en dusch/badkar-kombination, en toalettstol med hel cisternkåpa, blå kakel, keramikplattor, beige väggar, klinkergolv i keramik, ett undermonterad handfat, beiget golv, dusch med duschdraperi, skåp i mellenmörkt trä och granitbänkskiva
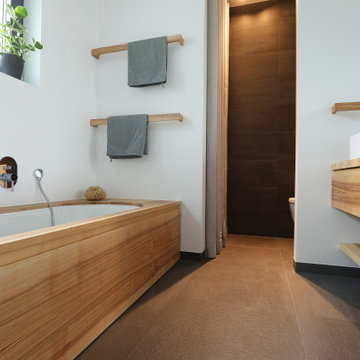
Inspiration för ett mellanstort funkis en-suite badrum, med släta luckor, skåp i ljust trä, ett undermonterat badkar, en kantlös dusch, en toalettstol med hel cisternkåpa, grå kakel, vita väggar, ett fristående handfat, bänkskiva i akrylsten, grått golv och dusch med duschdraperi
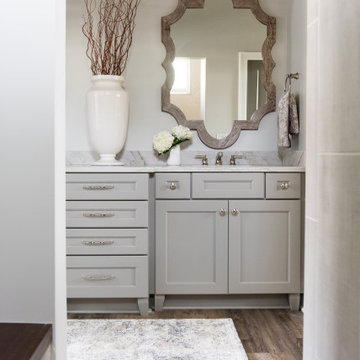
Our Indianapolis studio designed this new construction home for empty nesters. We completed the interior and exterior design for the 4,500 sq ft home. It flaunts an abundance of natural light and elegant finishes.
---
Project completed by Wendy Langston's Everything Home interior design firm, which serves Carmel, Zionsville, Fishers, Westfield, Noblesville, and Indianapolis.
For more about Everything Home, click here: https://everythinghomedesigns.com/
To learn more about this project, click here: https://everythinghomedesigns.com/portfolio/sun-drenched-elegance/
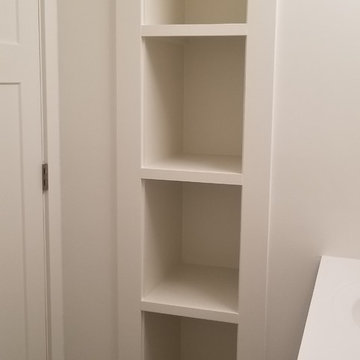
We built this small nook taking up only a small amount of space in a closet and adding much needed space in the bathroom.
Inredning av ett maritimt litet badrum för barn, med ett badkar i en alkov, en dusch i en alkov, en toalettstol med separat cisternkåpa, vit kakel, vita väggar, klinkergolv i porslin, grått golv och dusch med duschdraperi
Inredning av ett maritimt litet badrum för barn, med ett badkar i en alkov, en dusch i en alkov, en toalettstol med separat cisternkåpa, vit kakel, vita väggar, klinkergolv i porslin, grått golv och dusch med duschdraperi

Winner of the 2018 Tour of Homes Best Remodel, this whole house re-design of a 1963 Bennet & Johnson mid-century raised ranch home is a beautiful example of the magic we can weave through the application of more sustainable modern design principles to existing spaces.
We worked closely with our client on extensive updates to create a modernized MCM gem.
Extensive alterations include:
- a completely redesigned floor plan to promote a more intuitive flow throughout
- vaulted the ceilings over the great room to create an amazing entrance and feeling of inspired openness
- redesigned entry and driveway to be more inviting and welcoming as well as to experientially set the mid-century modern stage
- the removal of a visually disruptive load bearing central wall and chimney system that formerly partitioned the homes’ entry, dining, kitchen and living rooms from each other
- added clerestory windows above the new kitchen to accentuate the new vaulted ceiling line and create a greater visual continuation of indoor to outdoor space
- drastically increased the access to natural light by increasing window sizes and opening up the floor plan
- placed natural wood elements throughout to provide a calming palette and cohesive Pacific Northwest feel
- incorporated Universal Design principles to make the home Aging In Place ready with wide hallways and accessible spaces, including single-floor living if needed
- moved and completely redesigned the stairway to work for the home’s occupants and be a part of the cohesive design aesthetic
- mixed custom tile layouts with more traditional tiling to create fun and playful visual experiences
- custom designed and sourced MCM specific elements such as the entry screen, cabinetry and lighting
- development of the downstairs for potential future use by an assisted living caretaker
- energy efficiency upgrades seamlessly woven in with much improved insulation, ductless mini splits and solar gain
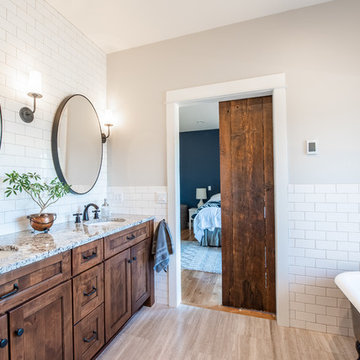
Jen Jones
Inspiration för ett mellanstort lantligt vit vitt en-suite badrum, med skåp i shakerstil, skåp i mellenmörkt trä, ett badkar med tassar, en dusch i en alkov, vit kakel, tunnelbanekakel, grå väggar, kalkstensgolv, ett undermonterad handfat, granitbänkskiva och dusch med duschdraperi
Inspiration för ett mellanstort lantligt vit vitt en-suite badrum, med skåp i shakerstil, skåp i mellenmörkt trä, ett badkar med tassar, en dusch i en alkov, vit kakel, tunnelbanekakel, grå väggar, kalkstensgolv, ett undermonterad handfat, granitbänkskiva och dusch med duschdraperi
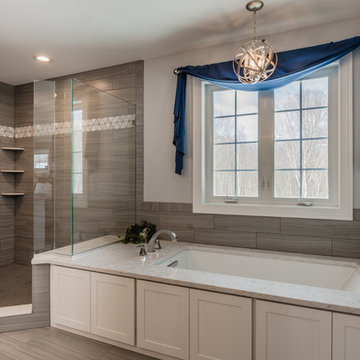
Bild på ett mellanstort vintage badrum med dusch, med skåp i shakerstil, vita skåp, ett badkar i en alkov, en dusch/badkar-kombination, en toalettstol med separat cisternkåpa, beige kakel, stenkakel, grå väggar, vinylgolv, ett undermonterad handfat, bänkskiva i kvartsit, beiget golv och dusch med duschdraperi
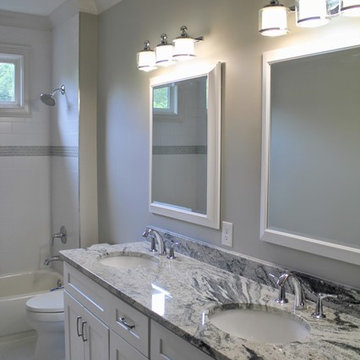
Inredning av ett klassiskt mellanstort en-suite badrum, med luckor med infälld panel, vita skåp, ett badkar i en alkov, en dusch i en alkov, en toalettstol med separat cisternkåpa, grå kakel, vit kakel, tunnelbanekakel, grå väggar, klinkergolv i keramik, ett undermonterad handfat, granitbänkskiva, vitt golv och dusch med duschdraperi
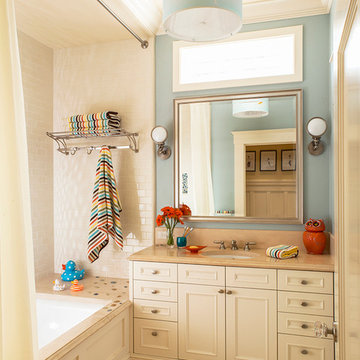
Architecture: Sutro Architects
Contractor: Larsen Builders
Photography: David Duncan Livingston
Inspiration för mellanstora klassiska badrum för barn, med ett undermonterad handfat, luckor med infälld panel, vita skåp, ett undermonterat badkar, en dusch/badkar-kombination, beige kakel, blå väggar och dusch med duschdraperi
Inspiration för mellanstora klassiska badrum för barn, med ett undermonterad handfat, luckor med infälld panel, vita skåp, ett undermonterat badkar, en dusch/badkar-kombination, beige kakel, blå väggar och dusch med duschdraperi

Beautiful blue and white tiled shower with tile from Wayne Tile in NJ. The accent wall of blue tile at the back wall of the shower add drama to the space. The light chevron floor tile pattern adds subtle interest and contrasts with the dark vanity. The classic white marble countertop is timeless.

The Tranquility Residence is a mid-century modern home perched amongst the trees in the hills of Suffern, New York. After the homeowners purchased the home in the Spring of 2021, they engaged TEROTTI to reimagine the primary and tertiary bathrooms. The peaceful and subtle material textures of the primary bathroom are rich with depth and balance, providing a calming and tranquil space for daily routines. The terra cotta floor tile in the tertiary bathroom is a nod to the history of the home while the shower walls provide a refined yet playful texture to the room.
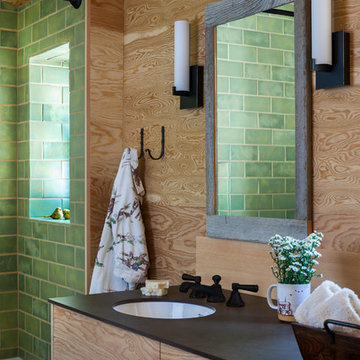
Photo by John Granen.
Exempel på ett mellanstort rustikt svart svart badrum, med en dusch/badkar-kombination, grön kakel, keramikplattor, dusch med duschdraperi, släta luckor, skåp i mellenmörkt trä, ett undermonterad handfat, ett badkar i en alkov och bruna väggar
Exempel på ett mellanstort rustikt svart svart badrum, med en dusch/badkar-kombination, grön kakel, keramikplattor, dusch med duschdraperi, släta luckor, skåp i mellenmörkt trä, ett undermonterad handfat, ett badkar i en alkov och bruna väggar
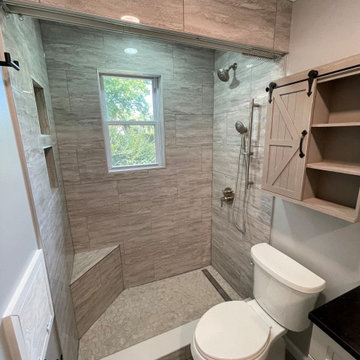
Need a little more natural light in your bathroom? Add a window and surface mounted LED shower light for a bit more ambiance.
Inredning av ett modernt litet grå grått en-suite badrum, med skåp i shakerstil, grå skåp, en dusch i en alkov, en toalettstol med separat cisternkåpa, grå kakel, keramikplattor, grå väggar, klinkergolv i porslin, ett undermonterad handfat, bänkskiva i kvartsit, grått golv och dusch med duschdraperi
Inredning av ett modernt litet grå grått en-suite badrum, med skåp i shakerstil, grå skåp, en dusch i en alkov, en toalettstol med separat cisternkåpa, grå kakel, keramikplattor, grå väggar, klinkergolv i porslin, ett undermonterad handfat, bänkskiva i kvartsit, grått golv och dusch med duschdraperi

An en-suite bathroom made into a cosy sanctuary using hand made panels and units from our 'Oast House' range. Panels and units are made entirely from Accoya to ensure suitability for wet areas and finished in our paint shop with our specially formulated paint mixed to match Farrow & Ball 'Card Room Green' . Wall paper is from Morris & Co signature range of wall paper and varnished to resist moisture. Floor and wall tiles are from Fired Earth.
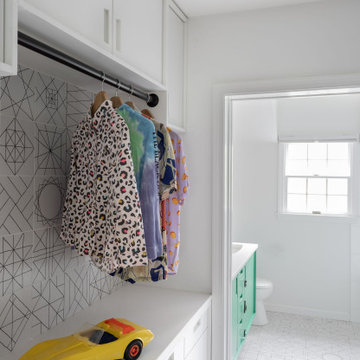
Minimalistisk inredning av ett litet vit vitt badrum för barn, med luckor med infälld panel, vita skåp, ett badkar i en alkov, en dusch i en alkov, en toalettstol med separat cisternkåpa, vit kakel, vita väggar, klinkergolv i keramik, ett undermonterad handfat, bänkskiva i kvarts, vitt golv och dusch med duschdraperi
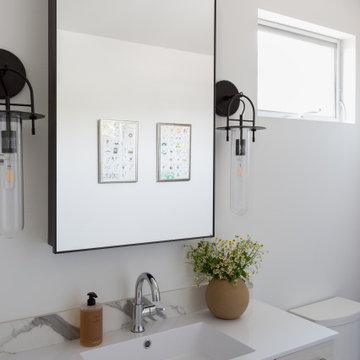
Foto på ett litet maritimt badrum för barn, med släta luckor, skåp i ljust trä, cementkakel, beige väggar, klinkergolv i keramik, bänkskiva i kvarts, beiget golv, ett badkar i en alkov, en dusch/badkar-kombination, ett undermonterad handfat och dusch med duschdraperi
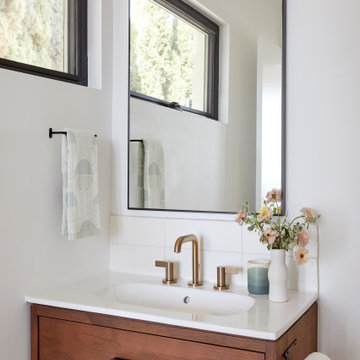
Our clients decided to take their childhood home down to the studs and rebuild into a contemporary three-story home filled with natural light. We were struck by the architecture of the home and eagerly agreed to provide interior design services for their kitchen, three bathrooms, and general finishes throughout. The home is bright and modern with a very controlled color palette, clean lines, warm wood tones, and variegated tiles.
6 134 foton på badrum, med dusch med duschdraperi
10
