1 782 foton på badrum med dusch, med en dubbeldusch
Sortera efter:
Budget
Sortera efter:Populärt i dag
181 - 200 av 1 782 foton
Artikel 1 av 3
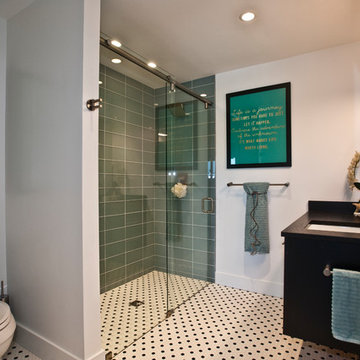
South Bozeman Tri-level Renovation - Sliding Glass 'Barn Door' in Guest Bath
* Penny Lane Home Builders Design
* Ted Hanson Construction
* Lynn Donaldson Photography
* Interior finishes: Earth Elements
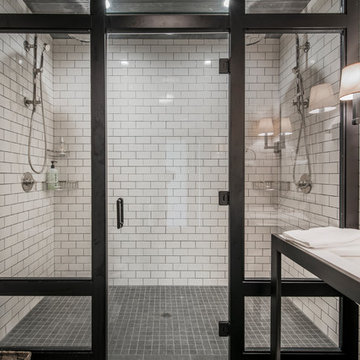
Inspiration för moderna badrum med dusch, med en dubbeldusch, vit kakel, tunnelbanekakel, vita väggar, ett undermonterad handfat, grått golv och dusch med gångjärnsdörr
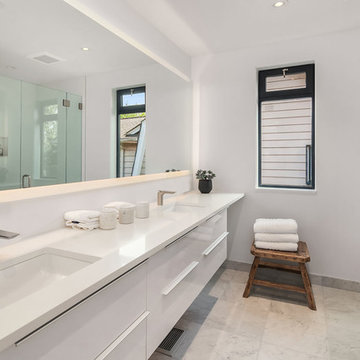
Master bath has quartz counters, porcelain and marble tile, and high-gloss, laminate-face cabinets. Mirror edges are etched and backlit with LED lighting.
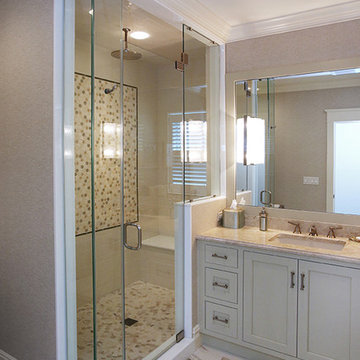
Asher Associates Architects;
Gabriel Building Group;
The Summer House Design Group;
Euro Line Designe;
John DiMaio Photography
Idéer för ett litet modernt badrum med dusch, med luckor med profilerade fronter, beige skåp, en dubbeldusch, vit kakel, stenkakel, beige väggar, klinkergolv i porslin, ett nedsänkt handfat och marmorbänkskiva
Idéer för ett litet modernt badrum med dusch, med luckor med profilerade fronter, beige skåp, en dubbeldusch, vit kakel, stenkakel, beige väggar, klinkergolv i porslin, ett nedsänkt handfat och marmorbänkskiva
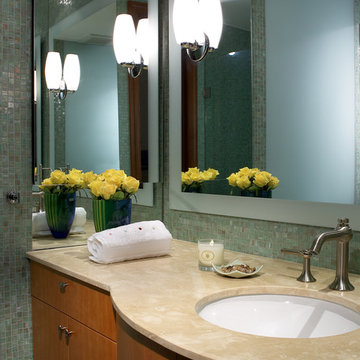
J Design Group
The Interior Design of your Bathroom is a very important part of your home dream project.
There are many ways to bring a small or large bathroom space to one of the most pleasant and beautiful important areas in your daily life.
You can go over some of our award winner bathroom pictures and see all different projects created with most exclusive products available today.
Your friendly Interior design firm in Miami at your service.
Contemporary - Modern Interior designs.
Top Interior Design Firm in Miami – Coral Gables.
Bathroom,
Bathrooms,
House Interior Designer,
House Interior Designers,
Home Interior Designer,
Home Interior Designers,
Residential Interior Designer,
Residential Interior Designers,
Modern Interior Designers,
Miami Beach Designers,
Best Miami Interior Designers,
Miami Beach Interiors,
Luxurious Design in Miami,
Top designers,
Deco Miami,
Luxury interiors,
Miami modern,
Interior Designer Miami,
Contemporary Interior Designers,
Coco Plum Interior Designers,
Miami Interior Designer,
Sunny Isles Interior Designers,
Pinecrest Interior Designers,
Interior Designers Miami,
J Design Group interiors,
South Florida designers,
Best Miami Designers,
Miami interiors,
Miami décor,
Miami Beach Luxury Interiors,
Miami Interior Design,
Miami Interior Design Firms,
Beach front,
Top Interior Designers,
top décor,
Top Miami Decorators,
Miami luxury condos,
Top Miami Interior Decorators,
Top Miami Interior Designers,
Modern Designers in Miami,
modern interiors,
Modern,
Pent house design,
white interiors,
Miami, South Miami, Miami Beach, South Beach, Williams Island, Sunny Isles, Surfside, Fisher Island, Aventura, Brickell, Brickell Key, Key Biscayne, Coral Gables, CocoPlum, Coconut Grove, Pinecrest, Miami Design District, Golden Beach, Downtown Miami, Miami Interior Designers, Miami Interior Designer, Interior Designers Miami, Modern Interior Designers, Modern Interior Designer, Modern interior decorators, Contemporary Interior Designers, Interior decorators, Interior decorator, Interior designer, Interior designers, Luxury, modern, best, unique, real estate, decor
J Design Group – Miami Interior Design Firm – Modern – Contemporary
Contact us: (305) 444-4611
www.JDesignGroup.com
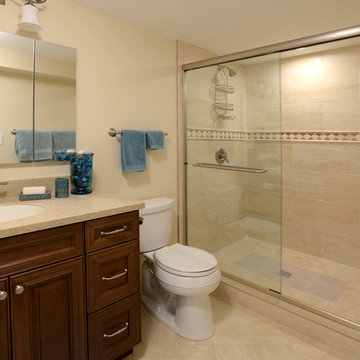
This newly remodeled guest bathroom provides all the comforts of home and then some. Step in shower with convenient bench. Large cabinet for storage with wall hung mirror and medicine cabinet. Granite counter. White toilet and white sink coordinate. Brushed nickel faucets and towel bars.
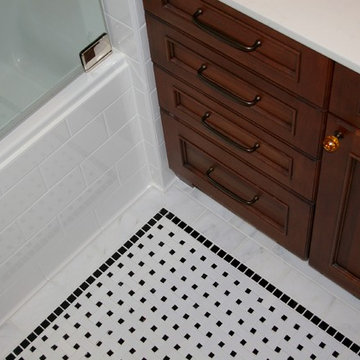
Dura Supreme Cabinetry
Photo by Highland Design Gallery
Idéer för att renovera ett litet amerikanskt badrum med dusch, med släta luckor, skåp i mellenmörkt trä, en dubbeldusch, en toalettstol med separat cisternkåpa, vit kakel, keramikplattor, gröna väggar, klinkergolv i keramik, ett undermonterad handfat och bänkskiva i kvarts
Idéer för att renovera ett litet amerikanskt badrum med dusch, med släta luckor, skåp i mellenmörkt trä, en dubbeldusch, en toalettstol med separat cisternkåpa, vit kakel, keramikplattor, gröna väggar, klinkergolv i keramik, ett undermonterad handfat och bänkskiva i kvarts
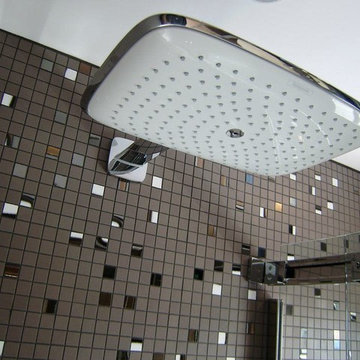
Recently completed by Reflections Studio, this bathroom uses Burgbad furniture from Germany, the basin is unique with the hidden waste system that makes it appear seamless. Large format wall tiling was used to create a feeling of more space in the small en-suite (a key design principle for smaller rooms) with a earth tone charcoal grey complimented with a feature hand cut mosaic backwall featuring glass and mirror elements.
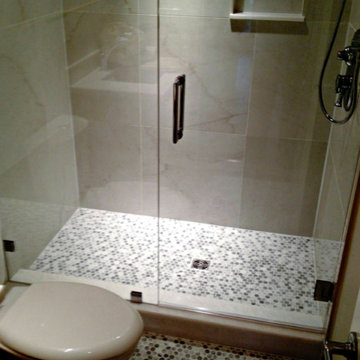
Photos & glasswork by VanGO Shower Glass
Inredning av ett modernt mellanstort badrum med dusch, med ett integrerad handfat, en dubbeldusch, grå kakel, stenkakel och marmorgolv
Inredning av ett modernt mellanstort badrum med dusch, med ett integrerad handfat, en dubbeldusch, grå kakel, stenkakel och marmorgolv

This 1964 Preston Hollow home was in the perfect location and had great bones but was not perfect for this family that likes to entertain. They wanted to open up their kitchen up to the den and entry as much as possible, as it was small and completely closed off. They needed significant wine storage and they did want a bar area but not where it was currently located. They also needed a place to stage food and drinks outside of the kitchen. There was a formal living room that was not necessary and a formal dining room that they could take or leave. Those spaces were opened up, the previous formal dining became their new home office, which was previously in the master suite. The master suite was completely reconfigured, removing the old office, and giving them a larger closet and beautiful master bathroom. The game room, which was converted from the garage years ago, was updated, as well as the bathroom, that used to be the pool bath. The closet space in that room was redesigned, adding new built-ins, and giving us more space for a larger laundry room and an additional mudroom that is now accessible from both the game room and the kitchen! They desperately needed a pool bath that was easily accessible from the backyard, without having to walk through the game room, which they had to previously use. We reconfigured their living room, adding a full bathroom that is now accessible from the backyard, fixing that problem. We did a complete overhaul to their downstairs, giving them the house they had dreamt of!
As far as the exterior is concerned, they wanted better curb appeal and a more inviting front entry. We changed the front door, and the walkway to the house that was previously slippery when wet and gave them a more open, yet sophisticated entry when you walk in. We created an outdoor space in their backyard that they will never want to leave! The back porch was extended, built a full masonry fireplace that is surrounded by a wonderful seating area, including a double hanging porch swing. The outdoor kitchen has everything they need, including tons of countertop space for entertaining, and they still have space for a large outdoor dining table. The wood-paneled ceiling and the mix-matched pavers add a great and unique design element to this beautiful outdoor living space. Scapes Incorporated did a fabulous job with their backyard landscaping, making it a perfect daily escape. They even decided to add turf to their entire backyard, keeping minimal maintenance for this busy family. The functionality this family now has in their home gives the true meaning to Living Better Starts Here™.
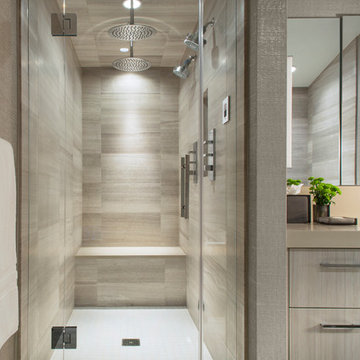
More than a shower stall, this master bathroom shower transformed its space into a resort-like getaway complete with dual rain heads and body jets, along with traditional shower heads and steam. The stresses of the day are washed away behind a floor-to-ceiling paneled glass door and in the company of a textural tiled shower wall. A built in shower bench frames the rear of the shower offering a functional and comfortable space for personal care.
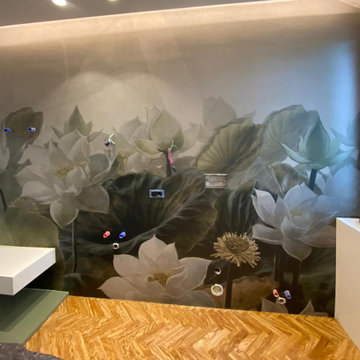
l'uso della carta da parati nel bagno. Un'idea alternativa alla piastrella ed alla resina. Lavori in corso
Idéer för ett litet modernt badrum med dusch, med släta luckor, bruna skåp, en dubbeldusch, en vägghängd toalettstol, flerfärgad kakel, gröna väggar, ljust trägolv, ett nedsänkt handfat, brunt golv och dusch med gångjärnsdörr
Idéer för ett litet modernt badrum med dusch, med släta luckor, bruna skåp, en dubbeldusch, en vägghängd toalettstol, flerfärgad kakel, gröna väggar, ljust trägolv, ett nedsänkt handfat, brunt golv och dusch med gångjärnsdörr
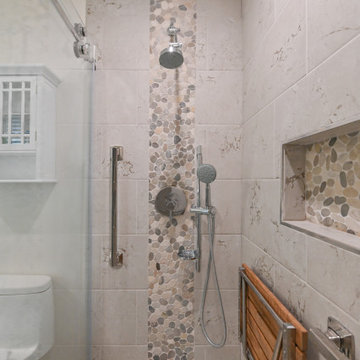
Pebble stone tile, LED Vanity and a retractable shower bench. This compact bathroom remodel utilizes every inch of space within the room to create an elegant and modern appeal.
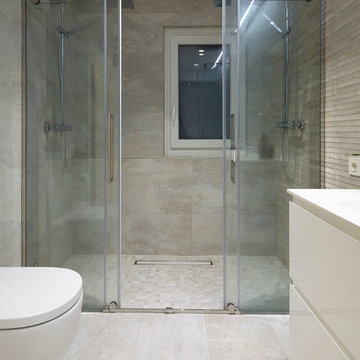
Iñaki Caperochipi Photography
Idéer för mellanstora skandinaviska badrum med dusch, med släta luckor, vita skåp, en dubbeldusch, en vägghängd toalettstol, beige väggar och ett integrerad handfat
Idéer för mellanstora skandinaviska badrum med dusch, med släta luckor, vita skåp, en dubbeldusch, en vägghängd toalettstol, beige väggar och ett integrerad handfat
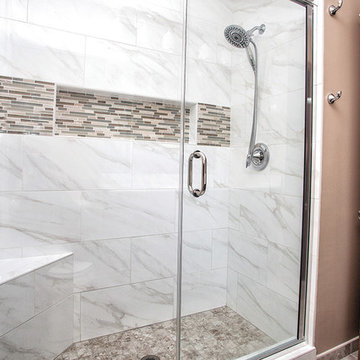
The tub was removed and a faux marble shower with 12x24 floor to ceiling offset pattern tile was installed. The shower also features a built-in corner bench, extra-long recessed niche with featured tile in the back, a bypass-frameless shower door and Delta Intuition shower head hand-held combo.
The custom-made, wood-stained vanity with drawer stack has a cultured marble countertop with Moen Eva 4" spread chrome faucet and double-bowl sink. A single-beveled edge mirror and two vanity lights are centered above each bowl.
The commode is a white, comfort-height Mansfield.
http://doanephoto.com/
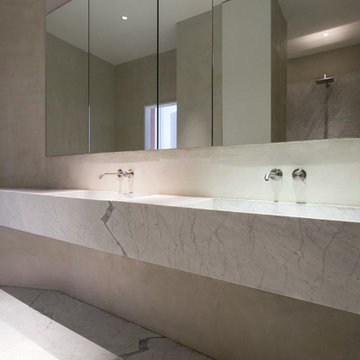
Renovation and interior design of a 1000 sqft. loft in Tribeca.
Bathroom with custom 11 ft. long sink in white Statuarietto marble. Stainless steel CEA taps. Built-in mirror cabinets. Flooring and shower wall in marble slabs. Walls clad in Mortex.
Photo by: Tineke De Vos
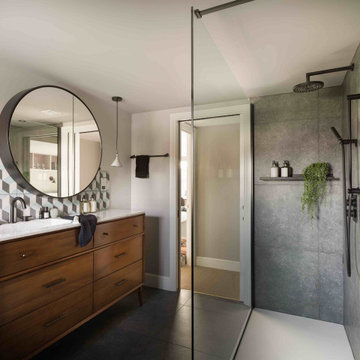
Inspiration för mellanstora moderna badrum med dusch, med skåp i mellenmörkt trä, en dubbeldusch, flerfärgad kakel, cementkakel, grå väggar, ett nedsänkt handfat, marmorbänkskiva, grått golv och med dusch som är öppen
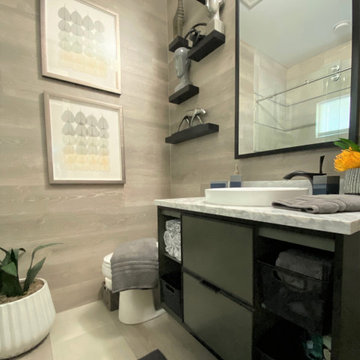
This was an update from a combination Tub/Shower Bath into a more modern walk -in Shower. We used a sliding barn door shower enclosure and a sleek large tile with a metallic pencil trim to give this outdated bathroom a much needed refresh. We also incorporated a laminate wood wall to coordinate with the tile. The floating shelves helped to add texture and a beautiful point of focus. The vanity is floating above the floor with a mix of drawers and open shelving for storage.
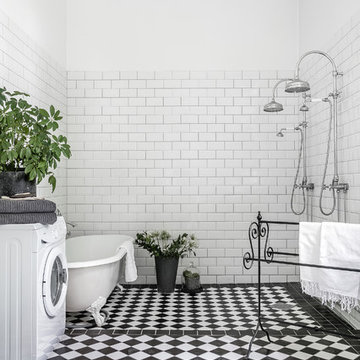
Inspiration för stora klassiska badrum med dusch, med ett badkar med tassar, en dubbeldusch, vita väggar, vit kakel, svart golv och med dusch som är öppen
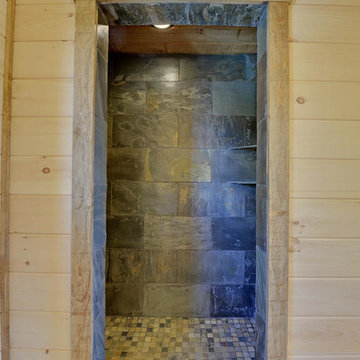
Slate 18" tile 33% stack with 12" pebble stone floor
Inspiration för ett mellanstort rustikt badrum med dusch, med luckor med upphöjd panel, skåp i mellenmörkt trä, en dubbeldusch, en toalettstol med separat cisternkåpa, svart kakel, skifferkakel, vita väggar, betonggolv, ett undermonterad handfat, granitbänkskiva, brunt golv och med dusch som är öppen
Inspiration för ett mellanstort rustikt badrum med dusch, med luckor med upphöjd panel, skåp i mellenmörkt trä, en dubbeldusch, en toalettstol med separat cisternkåpa, svart kakel, skifferkakel, vita väggar, betonggolv, ett undermonterad handfat, granitbänkskiva, brunt golv och med dusch som är öppen
1 782 foton på badrum med dusch, med en dubbeldusch
10
