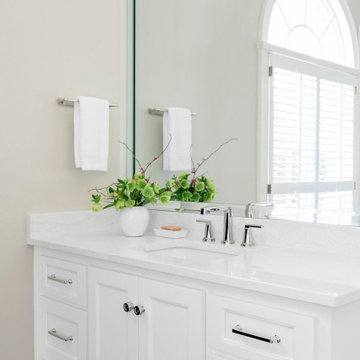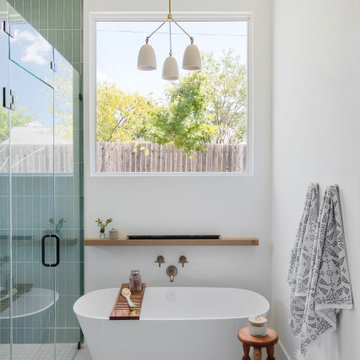9 321 foton på badrum, med dusch med gångjärnsdörr
Sortera efter:
Budget
Sortera efter:Populärt i dag
161 - 180 av 9 321 foton
Artikel 1 av 3

Bild på ett mycket stort funkis vit vitt en-suite badrum, med släta luckor, grå skåp, en kantlös dusch, en toalettstol med hel cisternkåpa, grå kakel, porslinskakel, vita väggar, klinkergolv i porslin, ett undermonterad handfat, marmorbänkskiva, grått golv och dusch med gångjärnsdörr

A master bath renovation that involved a complete re-working of the space. A custom vanity with built-in medicine cabinets and gorgeous finish materials completes the look.

We removed the long wall of mirrors and moved the tub into the empty space at the left end of the vanity. We replaced the carpet with a beautiful and durable Luxury Vinyl Plank. We simply refaced the double vanity with a shaker style.

Ducha bajo hueco escalera.
Foto på ett mellanstort funkis grå en-suite badrum, med möbel-liknande, grå skåp, en kantlös dusch, en vägghängd toalettstol, vit kakel, keramikplattor, vita väggar, klinkergolv i porslin, ett integrerad handfat, bänkskiva i kvarts, grått golv och dusch med gångjärnsdörr
Foto på ett mellanstort funkis grå en-suite badrum, med möbel-liknande, grå skåp, en kantlös dusch, en vägghängd toalettstol, vit kakel, keramikplattor, vita väggar, klinkergolv i porslin, ett integrerad handfat, bänkskiva i kvarts, grått golv och dusch med gångjärnsdörr

Inredning av ett klassiskt stort vit vitt badrum med dusch, med luckor med infälld panel, skåp i ljust trä, en kantlös dusch, en bidé, vit kakel, porslinskakel, vita väggar, kalkstensgolv, ett undermonterad handfat, marmorbänkskiva, grått golv och dusch med gångjärnsdörr

This spacious luxury master bathroom suite was part of an addition to the home. The wooded view from the tub is stunning!
Foto på ett stort lantligt vit en-suite badrum, med skåp i shakerstil, vita skåp, ett fristående badkar, en hörndusch, en toalettstol med separat cisternkåpa, vit kakel, porslinskakel, vita väggar, klinkergolv i keramik, ett undermonterad handfat, bänkskiva i kvarts, beiget golv och dusch med gångjärnsdörr
Foto på ett stort lantligt vit en-suite badrum, med skåp i shakerstil, vita skåp, ett fristående badkar, en hörndusch, en toalettstol med separat cisternkåpa, vit kakel, porslinskakel, vita väggar, klinkergolv i keramik, ett undermonterad handfat, bänkskiva i kvarts, beiget golv och dusch med gångjärnsdörr

Idéer för att renovera ett stort vintage vit vitt en-suite badrum, med luckor med infälld panel, vita skåp, ett fristående badkar, en hörndusch, en toalettstol med separat cisternkåpa, vit kakel, porslinskakel, beige väggar, klinkergolv i porslin, ett undermonterad handfat, bänkskiva i kvarts, svart golv och dusch med gångjärnsdörr

This bathroom was updated with more current floor tile, stand alone tub and tub filler, shaker style vanities with a quartz countertop and a cool shower that features subway tile and a framless glass enclosure

galina coeda
Bild på ett stort funkis röd rött en-suite badrum, med släta luckor, röda skåp, en dusch i en alkov, en toalettstol med hel cisternkåpa, röd kakel, keramikplattor, vita väggar, cementgolv, ett undermonterad handfat, bänkskiva i akrylsten, grått golv och dusch med gångjärnsdörr
Bild på ett stort funkis röd rött en-suite badrum, med släta luckor, röda skåp, en dusch i en alkov, en toalettstol med hel cisternkåpa, röd kakel, keramikplattor, vita väggar, cementgolv, ett undermonterad handfat, bänkskiva i akrylsten, grått golv och dusch med gångjärnsdörr

Our clients wanted to add on to their 1950's ranch house, but weren't sure whether to go up or out. We convinced them to go out, adding a Primary Suite addition with bathroom, walk-in closet, and spacious Bedroom with vaulted ceiling. To connect the addition with the main house, we provided plenty of light and a built-in bookshelf with detailed pendant at the end of the hall. The clients' style was decidedly peaceful, so we created a wet-room with green glass tile, a door to a small private garden, and a large fir slider door from the bedroom to a spacious deck. We also used Yakisugi siding on the exterior, adding depth and warmth to the addition. Our clients love using the tub while looking out on their private paradise!

Transitional bathroom vanity with polished grey quartz countertop, dark blue cabinets with black hardware, Moen Doux faucets in black, Ann Sacks Savoy backsplash tile in cottonwood, 8"x8" patterned tile floor, and chic oval black framed mirrors by Paris Mirrors. Rain-textured glass shower wall, and a deep tray ceiling with a skylight.

Inspiration för stora medelhavsstil vitt en-suite badrum, med skåp i shakerstil, skåp i mörkt trä, ett fristående badkar, en dubbeldusch, ett undermonterad handfat, grått golv och dusch med gångjärnsdörr

Step into modern luxury with this beautiful bathroom in Costa Mesa, CA. Featuring a light teal 45 degree herringbone pattern back wall, this new construction offers a unique and contemporary vibe. The vanity boasts rich brown cabinets and an elegant white marble countertop, while the shower features two niches with intricate designs inside. The attention to detail and sophisticated color palette exudes a sense of refined elegance that will leave any homeowner feeling pampered and relaxed.

wendy mceahern
Inredning av ett amerikanskt stort en-suite badrum, med ett badkar i en alkov, en hörndusch, beige kakel, stenhäll, vita väggar, klinkergolv i keramik, beiget golv och dusch med gångjärnsdörr
Inredning av ett amerikanskt stort en-suite badrum, med ett badkar i en alkov, en hörndusch, beige kakel, stenhäll, vita väggar, klinkergolv i keramik, beiget golv och dusch med gångjärnsdörr

Exempel på ett klassiskt badrum, med ett fristående badkar, en dusch i en alkov, vita väggar, grått golv och dusch med gångjärnsdörr

We ship lapped this entire bathroom to highlight the angles and make it feel intentional, instead of awkward. This light and airy bathroom features a mix of matte black and silver metals, with gray hexagon tiles, and a cane door vanity in a medium wood tone for warmth. We added classic white subway tiles and rattan for texture.

This luxurious spa-like bathroom was remodeled from a dated 90's bathroom. The entire space was demolished and reconfigured to be more functional. Walnut Italian custom floating vanities, large format 24"x48" porcelain tile that ran on the floor and up the wall, marble countertops and shower floor, brass details, layered mirrors, and a gorgeous white oak clad slat walled water closet. This space just shines!

Idéer för att renovera ett mellanstort funkis vit vitt badrum för barn, med blå skåp, ett fristående badkar, en öppen dusch, vita väggar, ett nedsänkt handfat, flerfärgat golv och dusch med gångjärnsdörr

Idéer för ett stort klassiskt vit en-suite badrum, med luckor med infälld panel, skåp i ljust trä, ett fristående badkar, en öppen dusch, en bidé, vit kakel, porslinskakel, vita väggar, klinkergolv i porslin, ett undermonterad handfat, marmorbänkskiva, grått golv och dusch med gångjärnsdörr

This transformation started with a builder grade bathroom and was expanded into a sauna wet room. With cedar walls and ceiling and a custom cedar bench, the sauna heats the space for a relaxing dry heat experience. The goal of this space was to create a sauna in the secondary bathroom and be as efficient as possible with the space. This bathroom transformed from a standard secondary bathroom to a ergonomic spa without impacting the functionality of the bedroom.
This project was super fun, we were working inside of a guest bedroom, to create a functional, yet expansive bathroom. We started with a standard bathroom layout and by building out into the large guest bedroom that was used as an office, we were able to create enough square footage in the bathroom without detracting from the bedroom aesthetics or function. We worked with the client on her specific requests and put all of the materials into a 3D design to visualize the new space.
Houzz Write Up: https://www.houzz.com/magazine/bathroom-of-the-week-stylish-spa-retreat-with-a-real-sauna-stsetivw-vs~168139419
The layout of the bathroom needed to change to incorporate the larger wet room/sauna. By expanding the room slightly it gave us the needed space to relocate the toilet, the vanity and the entrance to the bathroom allowing for the wet room to have the full length of the new space.
This bathroom includes a cedar sauna room that is incorporated inside of the shower, the custom cedar bench follows the curvature of the room's new layout and a window was added to allow the natural sunlight to come in from the bedroom. The aromatic properties of the cedar are delightful whether it's being used with the dry sauna heat and also when the shower is steaming the space. In the shower are matching porcelain, marble-look tiles, with architectural texture on the shower walls contrasting with the warm, smooth cedar boards. Also, by increasing the depth of the toilet wall, we were able to create useful towel storage without detracting from the room significantly.
This entire project and client was a joy to work with.
9 321 foton på badrum, med dusch med gångjärnsdörr
9
