2 790 foton på badrum, med dusch med gångjärnsdörr
Sortera efter:
Budget
Sortera efter:Populärt i dag
41 - 60 av 2 790 foton
Artikel 1 av 3
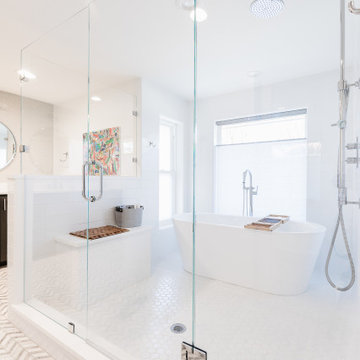
Inspiration för ett mellanstort vintage vit vitt en-suite badrum, med skåp i shakerstil, grå skåp, ett fristående badkar, våtrum, en toalettstol med separat cisternkåpa, vit kakel, porslinskakel, vita väggar, marmorgolv, ett undermonterad handfat, bänkskiva i kvarts, vitt golv och dusch med gångjärnsdörr

Idéer för att renovera ett stort vintage vit vitt badrum med dusch, med gröna skåp, en dusch i en alkov, marmorkakel, marmorgolv, ett undermonterad handfat, bänkskiva i kvarts, grått golv, dusch med gångjärnsdörr och luckor med infälld panel
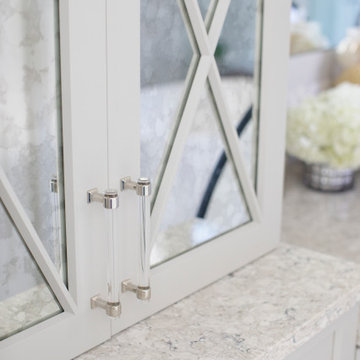
Full renovation of master bath. Removed linen closet and added mirrored linen cabinet to have create a more seamless feel.
Idéer för ett mellanstort klassiskt grå en-suite badrum, med luckor med infälld panel, grå skåp, vit kakel, porslinskakel, klinkergolv i porslin, ett undermonterad handfat, bänkskiva i kvarts, vitt golv, dusch med gångjärnsdörr och ett fristående badkar
Idéer för ett mellanstort klassiskt grå en-suite badrum, med luckor med infälld panel, grå skåp, vit kakel, porslinskakel, klinkergolv i porslin, ett undermonterad handfat, bänkskiva i kvarts, vitt golv, dusch med gångjärnsdörr och ett fristående badkar
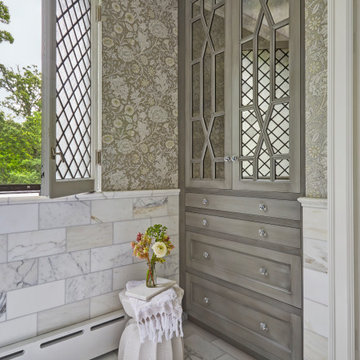
Download our free ebook, Creating the Ideal Kitchen. DOWNLOAD NOW
This homeowner’s daughter originally contacted us on behalf of her parents who were reluctant to begin the remodeling process in their home due to the inconvenience and dust. Once we met and they dipped their toes into the process, we were off to the races. The existing bathroom in this beautiful historical 1920’s home, had not been updated since the 70’/80’s as evidenced by the blue carpeting, mirrored walls and dropped ceilings. In addition, there was very little storage, and some health setbacks had made the bathroom difficult to maneuver with its tub shower.
Once we demoed, we discovered everything we expected to find in a home that had not been updated for many years. We got to work bringing all the electrical and plumbing up to code, and it was just as dusty and dirty as the homeowner’s anticipated! Once the space was demoed, we got to work building our new plan. We eliminated the existing tub and created a large walk-in curb-less shower.
An existing closet was eliminated and in its place, we planned a custom built in with spots for linens, jewelry and general storage. Because of the small space, we had to be very creative with the shower footprint, so we clipped one of the walls for more clearance behind the sink. The bathroom features a beautiful custom mosaic floor tile as well as tiled walls throughout the space. This required lots of coordination between the carpenter and tile setter to make sure that the framing and tile design were all properly aligned. We worked around an existing radiator and a unique original leaded window that was architecturally significant to the façade of the home. We had a lot of extra depth behind the original toilet location, so we built the wall out a bit, moved the toilet forward and then created some extra storage space behind the commode. We settled on mirrored mullioned doors to bounce lots of light around the smaller space.
We also went back and forth on deciding between a single and double vanity, and in the end decided the single vanity allowed for more counter space, more storage below and for the design to breath a bit in the smaller space. I’m so happy with this decision! To build on the luxurious feel of the space, we added a heated towel bar and heated flooring.
One of the concerns the homeowners had was having a comfortable floor to walk on. They realized that carpet was not a very practical solution but liked the comfort it had provided. Heated floors are the perfect solution. The room is decidedly traditional from its intricate mosaic marble floor to the calacutta marble clad walls. Elegant gold chandelier style fixtures, marble countertops and Morris & Co. beaded wallpaper provide an opulent feel to the space.
The gray monochromatic pallet keeps it feeling fresh and up-to-date. The beautiful leaded glass window is an important architectural feature at the front of the house. In the summertime, the homeowners love having the window open for fresh air and ventilation. We love it too!
The curb-less shower features a small fold down bench that can be used if needed and folded up when not. The shower also features a custom niche for storing shampoo and other hair products. The linear drain is built into the tilework and is barely visible. A frameless glass door that swings both in and out completes the luxurious feel.
Designed by: Susan Klimala, CKD, CBD
Photography by: Michael Kaskel
For more information on kitchen and bath design ideas go to: www.kitchenstudio-ge.com

Inspiration för stora klassiska flerfärgat en-suite badrum, med luckor med infälld panel, skåp i slitet trä, ett fristående badkar, en dubbeldusch, en toalettstol med hel cisternkåpa, flerfärgad kakel, marmorkakel, flerfärgade väggar, marmorgolv, ett undermonterad handfat, bänkskiva i kvartsit, flerfärgat golv och dusch med gångjärnsdörr
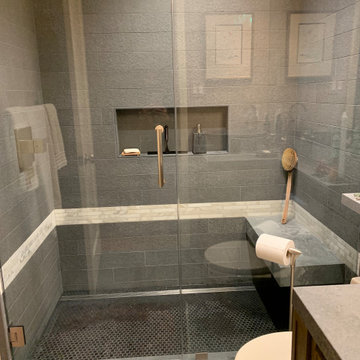
Idéer för små vintage grått badrum med dusch, med luckor med profilerade fronter, bruna skåp, en dusch i en alkov, en toalettstol med hel cisternkåpa, grå kakel, stenkakel, beige väggar, kalkstensgolv, ett fristående handfat, bänkskiva i kvarts, grått golv och dusch med gångjärnsdörr

White and grey bathroom with a printed tile made this bathroom feel warm and cozy. Wall scones, gold mirrors and a mix of gold and silver accessories brought this bathroom to life.

The theme that this owner conveyed for their bathroom was “Boho Garden Shed”
To achieve that, space between the bedroom and bath that was being used as a walk thru closet was captured to expand the square footage. The room went from 44 sq. ft to 96, allowing for a separate soaking tub and walk in shower. New closet cabinets were added to the bedroom to make up for the loss.
An existing HVAC run located inside the original closet had to be incorporated into the design, so a small closet accessed by a barn style door was built out and separates the two custom barnwood vanities in the new bathroom space.
A jeweled green-blue hexagon tile installed in a random pattern achieved the boho look that the owner was seeking. Combining it with slate look black floor tile, rustic barnwood, and mixed finishes on the fixtures, the bathroom achieved the garden shed aspect of the concept.

What started as a kitchen and two-bathroom remodel evolved into a full home renovation plus conversion of the downstairs unfinished basement into a permitted first story addition, complete with family room, guest suite, mudroom, and a new front entrance. We married the midcentury modern architecture with vintage, eclectic details and thoughtful materials.

This modern primary bath is a study in texture and contrast. The textured porcelain walls behind the vanity and freestanding tub add interest and contrast with the window wall's dark charcoal cork wallpaper. Large format limestone floors contrast beautifully against the light wood vanity. The porcelain countertop waterfalls over the vanity front to add a touch of modern drama and the geometric light fixtures add a visual punch. The 70" tall, angled frame mirrors add height and draw the eye up to the 10' ceiling. The textural tile is repeated again in the horizontal shower niche to tie all areas of the bathroom together. The shower features dual shower heads and a rain shower, along with body sprays to ease tired muscles. The modern angled soaking tub and bidet toilet round of the luxury features in this showstopping primary bath.
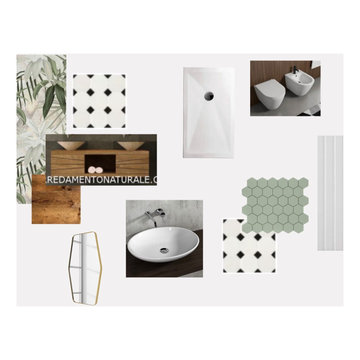
Inspiration för ett tropiskt brun brunt badrum, med skåp i ljust trä, en kantlös dusch, grön kakel, porslinskakel, gröna väggar, klinkergolv i porslin, ett fristående handfat, träbänkskiva, vitt golv och dusch med gångjärnsdörr

In this farmhouse inspired bathroom there are four different patterns in just this one shot. The key to it all working is color! Using the same colors in all four, makes this bath look cohesive and fun, without being too busy. The gold in the accent tile ties in with the gold in the wallpaper, and the white ties all four together. By keeping a neutral gray on the wall and vanity, the eye has time to rest making this bath a real stunner!
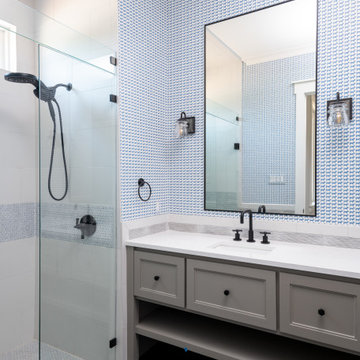
Inspiration för mellanstora lantliga vitt badrum för barn, med skåp i shakerstil, grå skåp, en dusch i en alkov, flerfärgad kakel, porslinskakel, flerfärgade väggar, klinkergolv i keramik, ett undermonterad handfat, bänkskiva i kvarts, blått golv och dusch med gångjärnsdörr

Inspiration för mellanstora moderna vitt en-suite badrum, med luckor med infälld panel, skåp i mellenmörkt trä, ett fristående badkar, en hörndusch, en toalettstol med hel cisternkåpa, vit kakel, porslinskakel, vita väggar, klinkergolv i porslin, ett undermonterad handfat, bänkskiva i kvartsit, vitt golv och dusch med gångjärnsdörr

Reforma integral Sube Interiorismo www.subeinteriorismo.com
Biderbost Photo
Exempel på ett stort klassiskt vit vitt en-suite badrum, med vita skåp, en dusch i en alkov, en vägghängd toalettstol, beige kakel, porslinskakel, beige väggar, laminatgolv, ett undermonterad handfat, bänkskiva i kvarts, brunt golv, dusch med gångjärnsdörr och luckor med infälld panel
Exempel på ett stort klassiskt vit vitt en-suite badrum, med vita skåp, en dusch i en alkov, en vägghängd toalettstol, beige kakel, porslinskakel, beige väggar, laminatgolv, ett undermonterad handfat, bänkskiva i kvarts, brunt golv, dusch med gångjärnsdörr och luckor med infälld panel

A true classic bathroom!
Foto på ett mellanstort funkis vit badrum med dusch, med möbel-liknande, grå skåp, en dusch i en alkov, en toalettstol med hel cisternkåpa, vit kakel, marmorkakel, vita väggar, marmorgolv, ett undermonterad handfat, marmorbänkskiva, beiget golv och dusch med gångjärnsdörr
Foto på ett mellanstort funkis vit badrum med dusch, med möbel-liknande, grå skåp, en dusch i en alkov, en toalettstol med hel cisternkåpa, vit kakel, marmorkakel, vita väggar, marmorgolv, ett undermonterad handfat, marmorbänkskiva, beiget golv och dusch med gångjärnsdörr
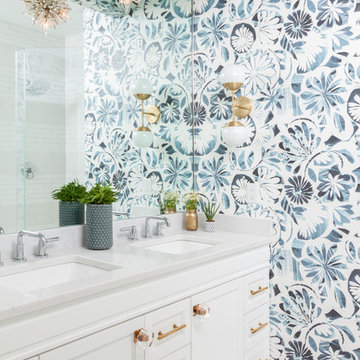
Toni Deis Photography
Bild på ett vintage vit vitt badrum för barn, med vita skåp, en dusch i en alkov, vit kakel, porslinskakel, marmorgolv, marmorbänkskiva, dusch med gångjärnsdörr, luckor med infälld panel, ett undermonterad handfat och vitt golv
Bild på ett vintage vit vitt badrum för barn, med vita skåp, en dusch i en alkov, vit kakel, porslinskakel, marmorgolv, marmorbänkskiva, dusch med gångjärnsdörr, luckor med infälld panel, ett undermonterad handfat och vitt golv

Carrara Marble is used as an elegant touch to the shower curb for this walk-in shower.
Idéer för små vintage vitt badrum med dusch, med luckor med infälld panel, skåp i mörkt trä, en dusch i en alkov, en toalettstol med hel cisternkåpa, blå kakel, keramikplattor, blå väggar, klinkergolv i keramik, ett nedsänkt handfat, marmorbänkskiva, vitt golv och dusch med gångjärnsdörr
Idéer för små vintage vitt badrum med dusch, med luckor med infälld panel, skåp i mörkt trä, en dusch i en alkov, en toalettstol med hel cisternkåpa, blå kakel, keramikplattor, blå väggar, klinkergolv i keramik, ett nedsänkt handfat, marmorbänkskiva, vitt golv och dusch med gångjärnsdörr

An elegant bathroom with bespoke cabinet, back-lit quartzite stone counter, white & gold koi wallpaper.
Idéer för att renovera ett stort vintage vit vitt badrum, med luckor med profilerade fronter, skåp i mellenmörkt trä, en hörndusch, en toalettstol med hel cisternkåpa, stenhäll, ljust trägolv, ett nedsänkt handfat, bänkskiva i kvartsit och dusch med gångjärnsdörr
Idéer för att renovera ett stort vintage vit vitt badrum, med luckor med profilerade fronter, skåp i mellenmörkt trä, en hörndusch, en toalettstol med hel cisternkåpa, stenhäll, ljust trägolv, ett nedsänkt handfat, bänkskiva i kvartsit och dusch med gångjärnsdörr

This house has great bones and just needed some current updates. We started by renovating all four bathrooms and the main staircase. All lighting was updated to be clean and bright. We then layered in new furnishings for the dining room, living room, family room and entry, increasing the functionality and aesthetics of each of these areas. Spaces that were previously avoided and unused now have meaning and excitement so that the clients eagerly use them both casually every day as well as for entertaining.
2 790 foton på badrum, med dusch med gångjärnsdörr
3
