1 078 foton på badrum, med dusch med gångjärnsdörr
Sortera efter:
Budget
Sortera efter:Populärt i dag
61 - 80 av 1 078 foton
Artikel 1 av 3
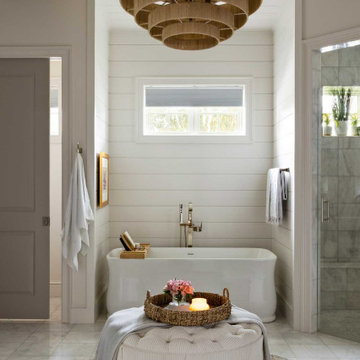
A master class in modern contemporary design is on display in Ocala, Florida. Six-hundred square feet of River-Recovered® Pecky Cypress 5-1/4” fill the ceilings and walls. The River-Recovered® Pecky Cypress is tastefully accented with a coat of white paint. The dining and outdoor lounge displays a 415 square feet of Midnight Heart Cypress 5-1/4” feature walls. Goodwin Company River-Recovered® Heart Cypress warms you up throughout the home. As you walk up the stairs guided by antique Heart Cypress handrails you are presented with a stunning Pecky Cypress feature wall with a chevron pattern design.
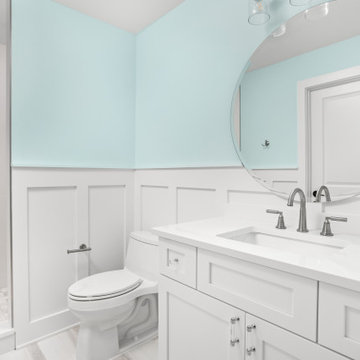
Childs bedroom with en suite bathroom, custom built vanities, paneling, and walk in shower.
Klassisk inredning av ett litet vit vitt badrum för barn, med skåp i shakerstil, vita skåp, en hörndusch, en toalettstol med hel cisternkåpa, vit kakel, keramikplattor, blå väggar, klinkergolv i keramik, ett undermonterad handfat, bänkskiva i kvarts, vitt golv och dusch med gångjärnsdörr
Klassisk inredning av ett litet vit vitt badrum för barn, med skåp i shakerstil, vita skåp, en hörndusch, en toalettstol med hel cisternkåpa, vit kakel, keramikplattor, blå väggar, klinkergolv i keramik, ett undermonterad handfat, bänkskiva i kvarts, vitt golv och dusch med gångjärnsdörr

Advisement + Design - Construction advisement, custom millwork & custom furniture design, interior design & art curation by Chango & Co.
Idéer för ett mycket stort klassiskt vit en-suite badrum, med luckor med profilerade fronter, vita skåp, ett fristående badkar, en dusch i en alkov, vita väggar, marmorgolv, ett integrerad handfat, marmorbänkskiva, vitt golv och dusch med gångjärnsdörr
Idéer för ett mycket stort klassiskt vit en-suite badrum, med luckor med profilerade fronter, vita skåp, ett fristående badkar, en dusch i en alkov, vita väggar, marmorgolv, ett integrerad handfat, marmorbänkskiva, vitt golv och dusch med gångjärnsdörr
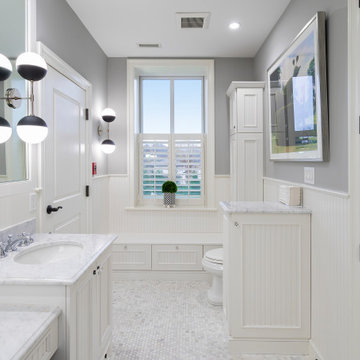
This condominium is modern and sleek, while still retaining much of its traditional charm. We added paneling to the walls, archway, door frames, and around the fireplace for a special and unique look throughout the home. To create the entry with convenient built-in shoe storage and bench, we cut an alcove an existing to hallway. The deep-silled windows in the kitchen provided the perfect place for an eating area, which we outfitted with shelving for additional storage. Form, function, and design united in the beautiful black and white kitchen. It is a cook’s dream with ample storage and counter space. The bathrooms play with gray and white in different materials and textures to create timeless looks. The living room’s built-in shelves and reading nook in the bedroom add detail and storage to the home. The pops of color and eye-catching light fixtures make this condo joyful and fun.
Rudloff Custom Builders has won Best of Houzz for Customer Service in 2014, 2015, 2016, 2017, 2019, 2020, and 2021. We also were voted Best of Design in 2016, 2017, 2018, 2019, 2020, and 2021, which only 2% of professionals receive. Rudloff Custom Builders has been featured on Houzz in their Kitchen of the Week, What to Know About Using Reclaimed Wood in the Kitchen as well as included in their Bathroom WorkBook article. We are a full service, certified remodeling company that covers all of the Philadelphia suburban area. This business, like most others, developed from a friendship of young entrepreneurs who wanted to make a difference in their clients’ lives, one household at a time. This relationship between partners is much more than a friendship. Edward and Stephen Rudloff are brothers who have renovated and built custom homes together paying close attention to detail. They are carpenters by trade and understand concept and execution. Rudloff Custom Builders will provide services for you with the highest level of professionalism, quality, detail, punctuality and craftsmanship, every step of the way along our journey together.
Specializing in residential construction allows us to connect with our clients early in the design phase to ensure that every detail is captured as you imagined. One stop shopping is essentially what you will receive with Rudloff Custom Builders from design of your project to the construction of your dreams, executed by on-site project managers and skilled craftsmen. Our concept: envision our client’s ideas and make them a reality. Our mission: CREATING LIFETIME RELATIONSHIPS BUILT ON TRUST AND INTEGRITY.
Photo Credit: Linda McManus Images
Design Credit: Staci Levy Designs
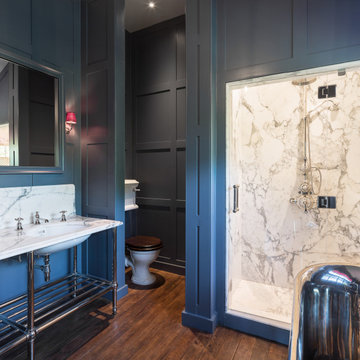
Inspiration för klassiska vitt badrum, med en dusch i en alkov, en toalettstol med separat cisternkåpa, vit kakel, stenhäll, grå väggar, mörkt trägolv, ett undermonterad handfat, brunt golv och dusch med gångjärnsdörr

Seashore
Idéer för att renovera ett stort funkis vit vitt badrum med dusch, med skåp i ljust trä, en hörndusch, en toalettstol med hel cisternkåpa, vit kakel, marmorkakel, vita väggar, ett fristående handfat, bänkskiva i kvarts, dusch med gångjärnsdörr, släta luckor och brunt golv
Idéer för att renovera ett stort funkis vit vitt badrum med dusch, med skåp i ljust trä, en hörndusch, en toalettstol med hel cisternkåpa, vit kakel, marmorkakel, vita väggar, ett fristående handfat, bänkskiva i kvarts, dusch med gångjärnsdörr, släta luckor och brunt golv
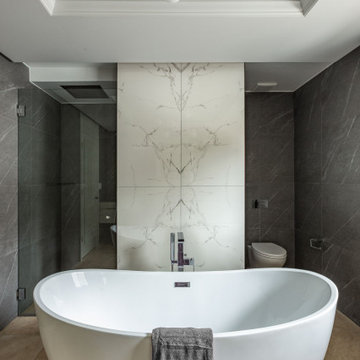
Custom Master Bathroom
Inspiration för ett stort vintage vit vitt en-suite badrum, med släta luckor, vita skåp, ett fristående badkar, en dusch i en alkov, en vägghängd toalettstol, grå kakel, keramikplattor, grå väggar, travertin golv, ett fristående handfat, bänkskiva i kvarts, beiget golv och dusch med gångjärnsdörr
Inspiration för ett stort vintage vit vitt en-suite badrum, med släta luckor, vita skåp, ett fristående badkar, en dusch i en alkov, en vägghängd toalettstol, grå kakel, keramikplattor, grå väggar, travertin golv, ett fristående handfat, bänkskiva i kvarts, beiget golv och dusch med gångjärnsdörr
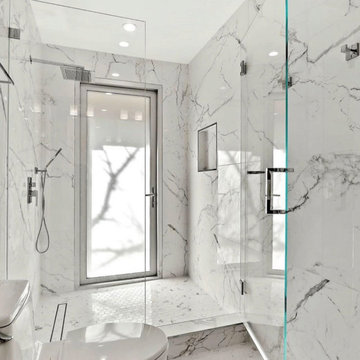
Idéer för ett mellanstort modernt en-suite badrum, med släta luckor, ett fristående badkar, en dusch i en alkov, en toalettstol med separat cisternkåpa, klinkergolv i porslin, ett undermonterad handfat, bänkskiva i kvarts och dusch med gångjärnsdörr

Master bathroom's fireplace, marble countertops, and the bathtubs marble tub surround.
Foto på ett mycket stort retro grå en-suite badrum, med luckor med glaspanel, grå skåp, ett platsbyggt badkar, våtrum, en toalettstol med hel cisternkåpa, grå kakel, marmorkakel, vita väggar, mosaikgolv, ett nedsänkt handfat, marmorbänkskiva, vitt golv och dusch med gångjärnsdörr
Foto på ett mycket stort retro grå en-suite badrum, med luckor med glaspanel, grå skåp, ett platsbyggt badkar, våtrum, en toalettstol med hel cisternkåpa, grå kakel, marmorkakel, vita väggar, mosaikgolv, ett nedsänkt handfat, marmorbänkskiva, vitt golv och dusch med gångjärnsdörr
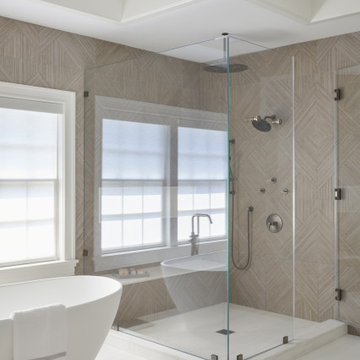
Contemporary primary bathroom with large soaking tub, modern orb hanging lights, his and hers vanity, massive glass shower.
Inspiration för stora klassiska vitt en-suite badrum, med ett fristående badkar, vita väggar, grått golv och dusch med gångjärnsdörr
Inspiration för stora klassiska vitt en-suite badrum, med ett fristående badkar, vita väggar, grått golv och dusch med gångjärnsdörr

This luxurious spa-like bathroom was remodeled from a dated 90's bathroom. The entire space was demolished and reconfigured to be more functional. Walnut Italian custom floating vanities, large format 24"x48" porcelain tile that ran on the floor and up the wall, marble countertops and shower floor, brass details, layered mirrors, and a gorgeous white oak clad slat walled water closet. This space just shines!

Master Bathroom Designed with luxurious materials like marble countertop with an undermount sink, flat-panel cabinets, light wood cabinets, floors are a combination of hexagon tiles and wood flooring, white walls around and an eye-catching texture bathroom wall panel. freestanding bathtub enclosed frosted hinged shower door.

Luxury Bathroom complete with a double walk in Wet Sauna and Dry Sauna. Floor to ceiling glass walls extend the Home Gym Bathroom to feel the ultimate expansion of space.
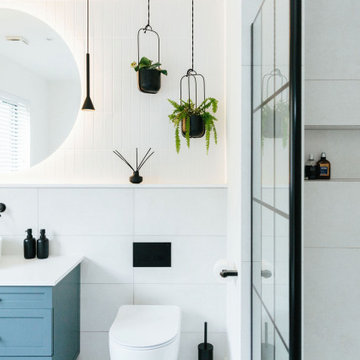
Family bathrooms don't come much sleeker than this one! Black hardware adds a modern edge to what otherwise would be a traditional bathroom with shaker vanity and soft floral patterned tiles.
Hanging plants sit beautifully beside the mirror pendants and add a fresh touch of nature to the room.
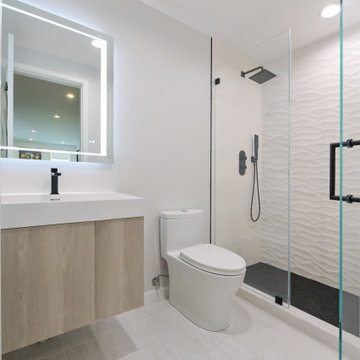
What started off as simple vanity and shower head replacement turned into a full bathroom remodel. With its minimalist aesthetic, this modern bathroom has a simple yet elegant design which gives the space a calming and focused feel. Making it the perfect place to prepare for the day ahead.

The now dated 90s bath Katie spent her childhood splashing in underwent a full-scale renovation under her direction. The goal: Bring it down to the studs and make it new, without wiping away its roots. Details and materials were carefully selected to capitalize on the room’s architecture and to embrace the home’s traditional form. The result is a bathroom that feels like it should have been there from the start. Featured on HAVEN and in Rue Magazine Spring 2022.

Advisement + Design - Construction advisement, custom millwork & custom furniture design, interior design & art curation by Chango & Co.
Inredning av ett klassiskt mycket stort vit vitt en-suite badrum, med vita skåp, ett fristående badkar, en dusch i en alkov, vita väggar, marmorgolv, ett integrerad handfat, marmorbänkskiva, vitt golv, dusch med gångjärnsdörr och skåp i shakerstil
Inredning av ett klassiskt mycket stort vit vitt en-suite badrum, med vita skåp, ett fristående badkar, en dusch i en alkov, vita väggar, marmorgolv, ett integrerad handfat, marmorbänkskiva, vitt golv, dusch med gångjärnsdörr och skåp i shakerstil

This project was a joy to work on, as we married our firm’s modern design aesthetic with the client’s more traditional and rustic taste. We gave new life to all three bathrooms in her home, making better use of the space in the powder bathroom, optimizing the layout for a brother & sister to share a hall bath, and updating the primary bathroom with a large curbless walk-in shower and luxurious clawfoot tub. Though each bathroom has its own personality, we kept the palette cohesive throughout all three.

Our installer removed the existing unit to get the area ready for the installation of shower and replacing old bathtub with a shower by putting a new shower base into position while keeping the existing footprint intact then Establishing a proper foundation and make sure the walls are prepped with the utmost care prior to installation. Our stylish and seamless watertight walls go up easily in the hands of our seasoned professionals. High-quality tempered glass doors in the style are installed next, as well as all additional accessories the customer wanted. The job is done, and customers left with a new shower and a smile!

Foto på ett litet funkis vit badrum med dusch, med luckor med profilerade fronter, bruna skåp, en dusch i en alkov, en toalettstol med hel cisternkåpa, vit kakel, marmorkakel, vita väggar, klinkergolv i keramik, ett nedsänkt handfat, marmorbänkskiva, vitt golv och dusch med gångjärnsdörr
1 078 foton på badrum, med dusch med gångjärnsdörr
4
