63 foton på badrum, med dusch med gångjärnsdörr
Sortera efter:
Budget
Sortera efter:Populärt i dag
1 - 20 av 63 foton
Artikel 1 av 3

Modern inredning av ett en-suite badrum, med en dusch i en alkov, vit kakel, stenkakel, ett hörnbadkar, marmorgolv, grått golv och dusch med gångjärnsdörr
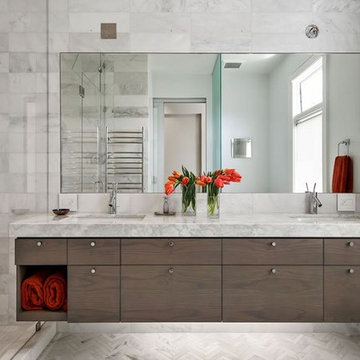
Idéer för mellanstora funkis en-suite badrum, med släta luckor, skåp i mörkt trä, en dusch i en alkov, grå kakel, vit kakel, marmorkakel, vita väggar, marmorgolv, ett undermonterad handfat, marmorbänkskiva, vitt golv och dusch med gångjärnsdörr
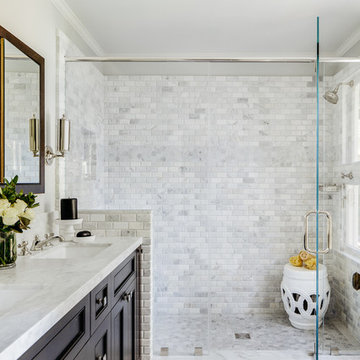
A ceramic garden seat is a stylishly useful addition to any large walk-in shower.
Photo: Christopher Stark
Idéer för ett stort klassiskt en-suite badrum, med skåp i mörkt trä, klinkergolv i keramik, luckor med infälld panel, en dusch i en alkov, vit kakel, grå väggar, ett undermonterad handfat, vitt golv och dusch med gångjärnsdörr
Idéer för ett stort klassiskt en-suite badrum, med skåp i mörkt trä, klinkergolv i keramik, luckor med infälld panel, en dusch i en alkov, vit kakel, grå väggar, ett undermonterad handfat, vitt golv och dusch med gångjärnsdörr

I designed the spa master bath to provide a calming oasis by using a blend of marble tile, concrete counter tops, chrome, crystal and a refurbished antique claw foot tub.
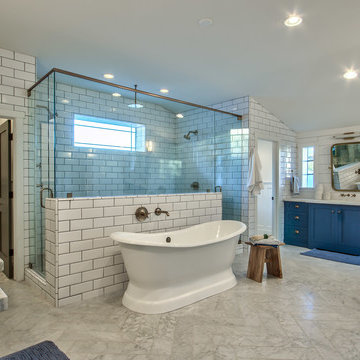
Inspiration för maritima badrum, med skåp i shakerstil, blå skåp, ett fristående badkar, vit kakel, tunnelbanekakel och dusch med gångjärnsdörr

Interior Architecture, Interior Design, Construction Administration, Art Curation, and Custom Millwork, AV & Furniture Design by Chango & Co.
Photography by Jacob Snavely
Featured in Architectural Digest
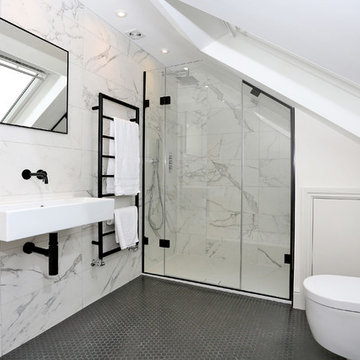
Bild på ett mellanstort funkis badrum, med våtrum, en toalettstol med hel cisternkåpa, grå kakel, vit kakel, marmorkakel, vita väggar, ett väggmonterat handfat, grått golv och dusch med gångjärnsdörr

Master Bathroom with soaking tub, rain shower, custom designed arch, cabinets, crown molding, and built ins,
Custom designed countertops, flooring shower tile.
Built in refrigerator, coffee maker, TV, hidden appliances, mobile device station. Separate space plan for custom design and built amour and furnishings. Photo Credit:
Michael Hunter
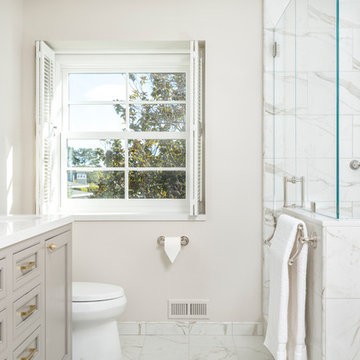
This Sonoma steam shower is a luxurious usage of our Listone D wood-look porcelain that is imported straight from Italy.
CTD is a family owned business with a showroom and warehouse in both San Rafael and San Francisco.
Our showrooms are staffed with talented teams of Design Consultants. Whether you already know exactly what you want or have no knowledge of what's possible we can help your project exceed your expectations. To achieve this we stock the best Italian porcelain lines in a variety of styles and work with the most creative American art tile companies to set your project apart from the rest.
Our warehouses not only provide a safe place for your order to arrive, but also stock a complete array of all the setting materials your contractor will need to complete your project saving him time and you money. The warehouse staff is knowledgeable and friendly to help make sure your project goes smoothly.
[Jeff Rumans Photography]

The Inverness Bathroom remodel had these goals: to complete the work while allowing the owner to continue to use their workshop below the project's construction, to provide a high-end quality product that was low-maintenance to the owners, to allow for future accessibility, more natural light and to better meet the daily needs of both the husband's and wife's lifestyles.
The first challenge was providing the required structural support to continue to clear span the two cargarage below which housed a workshop. The sheetrock removal, framing and sheetrock repairs and painting were completed first so the owner could continue to use his workshop, as requested. The HVAC supply line was originally an 8" duct that barely fit in the roof triangle between the ridge pole and ceiling. In order to provide the required air flow to additional supply vents in ceiling, a triangular duct was fabricated allowing us to use every square inch of available space. Since every exterior wall in the space adjoined a sloped ceiling, we installed ventilation baffles between each rafter and installed spray foam insulation.This project more than doubled the square footage of usable space. The new area houses a spaciousshower, large bathtub and dressing area. The addition of a window provides natural light. Instead of a small double vanity, they now have a his-and-hers vanity area. We wanted to provide a practical and comfortable space for the wife to get ready for her day and were able to incorporate a sit down make up station for her. The honed white marble looking tile is not only low maintenance but creates a clean bright spa appearance. The custom color vanities and built in linen press provide the perfect contrast of boldness to create the WOW factor. The sloped ceilings allowed us to maximize the amount of usable space plus provided the opportunity for the built in linen press with drawers at the bottom for additional storage. We were also able to combine two closets and add built in shelves for her. This created a dream space for our client that craved organization and functionality. A separate closet on opposite side of entrance provided suitable and comfortable closet space for him. In the end, these clients now have a large, bright and inviting master bath that will allow for complete accessibility in the future.

Inredning av ett modernt mellanstort grå grått en-suite badrum, med släta luckor, en dusch i en alkov, en toalettstol med separat cisternkåpa, vit kakel, vita väggar, betonggolv, ett undermonterad handfat, dusch med gångjärnsdörr, skåp i mellenmörkt trä, stenkakel, marmorbänkskiva, grått golv och ett badkar i en alkov
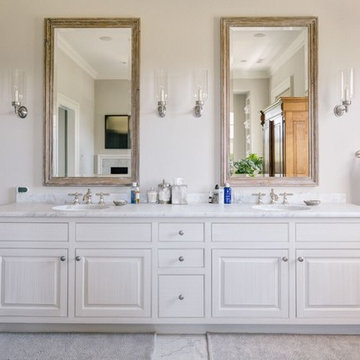
Klassisk inredning av ett mycket stort badrum, med luckor med upphöjd panel, vita skåp, grå väggar, ett undermonterad handfat, ett platsbyggt badkar, en dusch i en alkov, en toalettstol med separat cisternkåpa, grå kakel, vit kakel, stenkakel, marmorgolv, marmorbänkskiva, grått golv och dusch med gångjärnsdörr
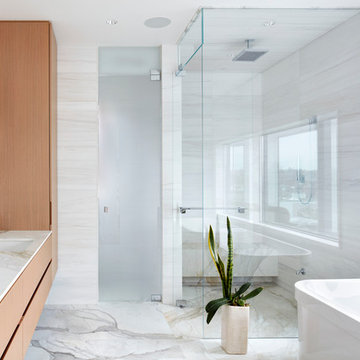
Martin Tessler Photographer
Idéer för ett stort modernt en-suite badrum, med släta luckor, skåp i ljust trä, ett fristående badkar, en hörndusch, vit kakel, stenkakel, vita väggar, marmorgolv, ett undermonterad handfat, marmorbänkskiva och dusch med gångjärnsdörr
Idéer för ett stort modernt en-suite badrum, med släta luckor, skåp i ljust trä, ett fristående badkar, en hörndusch, vit kakel, stenkakel, vita väggar, marmorgolv, ett undermonterad handfat, marmorbänkskiva och dusch med gångjärnsdörr
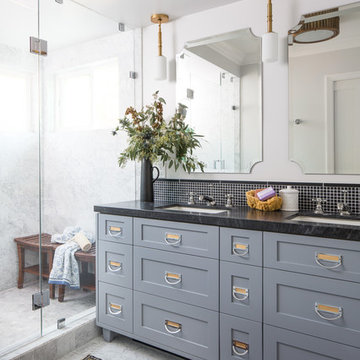
Photo by Mike Kelley
Gorgeous master bath manages to have white marble and not be icy cold feeling.
Idéer för ett stort klassiskt en-suite badrum, med skåp i shakerstil, grå skåp, en toalettstol med hel cisternkåpa, svart kakel, stenkakel, vita väggar, marmorgolv, ett undermonterad handfat, marmorbänkskiva, en dusch i en alkov och dusch med gångjärnsdörr
Idéer för ett stort klassiskt en-suite badrum, med skåp i shakerstil, grå skåp, en toalettstol med hel cisternkåpa, svart kakel, stenkakel, vita väggar, marmorgolv, ett undermonterad handfat, marmorbänkskiva, en dusch i en alkov och dusch med gångjärnsdörr
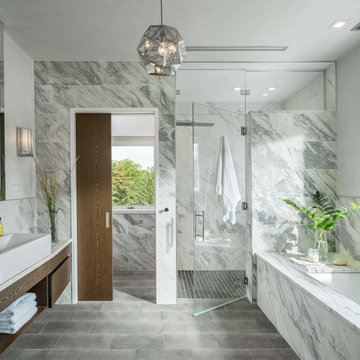
Idéer för funkis badrum, med släta luckor, skåp i mörkt trä, ett undermonterat badkar, en dusch i en alkov, grå kakel, ett avlångt handfat, grått golv och dusch med gångjärnsdörr

Idéer för ett mycket stort klassiskt vit en-suite badrum, med skåp i shakerstil, skåp i mörkt trä, en dusch i en alkov, vit kakel, mosaikgolv, ett undermonterad handfat, vitt golv, dusch med gångjärnsdörr, flerfärgade väggar och bänkskiva i kvartsit
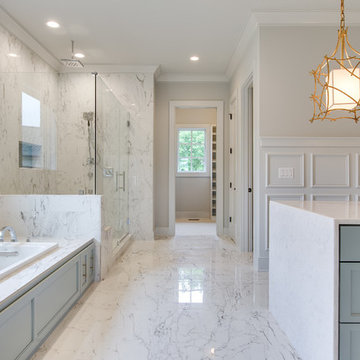
Klassisk inredning av ett mycket stort vit vitt en-suite badrum, med skåp i shakerstil, ett platsbyggt badkar, en hörndusch, vita väggar, vitt golv, dusch med gångjärnsdörr, blå skåp, grå kakel, marmorkakel, marmorgolv och marmorbänkskiva
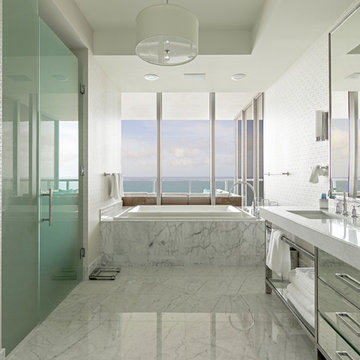
Foto på ett stort funkis en-suite badrum, med ett platsbyggt badkar, en kantlös dusch, vit kakel, marmorgolv, ett undermonterad handfat, släta luckor, vita väggar, dusch med gångjärnsdörr och marmorkakel
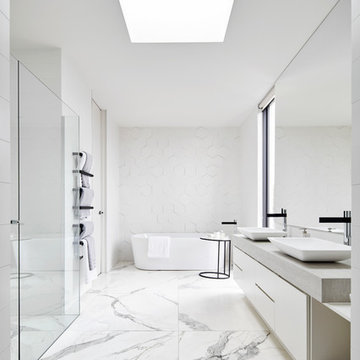
Inspiration för mellanstora moderna en-suite badrum, med släta luckor, vita skåp, ett fristående badkar, en dusch i en alkov, vita väggar, marmorgolv och dusch med gångjärnsdörr
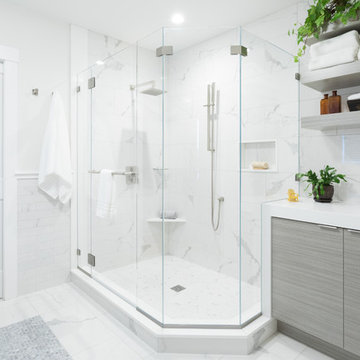
General Contractor: Lee Kimball
Designers: Lee Kimball
Photo Credit: Emily O'Brien
Idéer för vintage badrum, med släta luckor, grå skåp, en hörndusch, vit kakel, vita väggar, vitt golv och dusch med gångjärnsdörr
Idéer för vintage badrum, med släta luckor, grå skåp, en hörndusch, vit kakel, vita väggar, vitt golv och dusch med gångjärnsdörr
63 foton på badrum, med dusch med gångjärnsdörr
1
