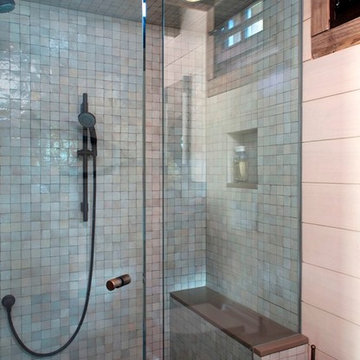16 091 foton på badrum, med dusch med gångjärnsdörr
Sortera efter:
Budget
Sortera efter:Populärt i dag
141 - 160 av 16 091 foton
Artikel 1 av 3

One of the main features of the space is the natural lighting. The windows allow someone to feel they are in their own private oasis. The wide plank European oak floors, with a brushed finish, contribute to the warmth felt in this bathroom, along with warm neutrals, whites and grays. The counter tops are a stunning Calcatta Latte marble as is the basket weaved shower floor, 1x1 square mosaics separating each row of the large format, rectangular tiles, also marble. Lighting is key in any bathroom and there is more than sufficient lighting provided by Ralph Lauren, by Circa Lighting. Classic, custom designed cabinetry optimizes the space by providing plenty of storage for toiletries, linens and more. Holger Obenaus Photography did an amazing job capturing this light filled and luxurious master bathroom. Built by Novella Homes and designed by Lorraine G Vale
Holger Obenaus Photography
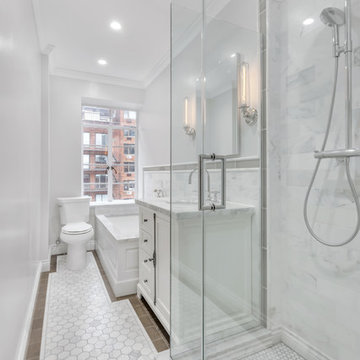
High end upper east side one bedroom apartment
Beautiful 2 level kitchen/living area with gorgeous full bathroom.
Photo credit: Tina Gallo
Inspiration för små klassiska en-suite badrum, med luckor med infälld panel, ett platsbyggt badkar, en toalettstol med separat cisternkåpa, vit kakel, mosaik, grå väggar, marmorgolv, ett nedsänkt handfat, marmorbänkskiva, vita skåp, en hörndusch, grått golv och dusch med gångjärnsdörr
Inspiration för små klassiska en-suite badrum, med luckor med infälld panel, ett platsbyggt badkar, en toalettstol med separat cisternkåpa, vit kakel, mosaik, grå väggar, marmorgolv, ett nedsänkt handfat, marmorbänkskiva, vita skåp, en hörndusch, grått golv och dusch med gångjärnsdörr

A masterpiece of light and design, this gorgeous Beverly Hills contemporary is filled with incredible moments, offering the perfect balance of intimate corners and open spaces.
A large driveway with space for ten cars is complete with a contemporary fountain wall that beckons guests inside. An amazing pivot door opens to an airy foyer and light-filled corridor with sliding walls of glass and high ceilings enhancing the space and scale of every room. An elegant study features a tranquil outdoor garden and faces an open living area with fireplace. A formal dining room spills into the incredible gourmet Italian kitchen with butler’s pantry—complete with Miele appliances, eat-in island and Carrara marble countertops—and an additional open living area is roomy and bright. Two well-appointed powder rooms on either end of the main floor offer luxury and convenience.
Surrounded by large windows and skylights, the stairway to the second floor overlooks incredible views of the home and its natural surroundings. A gallery space awaits an owner’s art collection at the top of the landing and an elevator, accessible from every floor in the home, opens just outside the master suite. Three en-suite guest rooms are spacious and bright, all featuring walk-in closets, gorgeous bathrooms and balconies that open to exquisite canyon views. A striking master suite features a sitting area, fireplace, stunning walk-in closet with cedar wood shelving, and marble bathroom with stand-alone tub. A spacious balcony extends the entire length of the room and floor-to-ceiling windows create a feeling of openness and connection to nature.
A large grassy area accessible from the second level is ideal for relaxing and entertaining with family and friends, and features a fire pit with ample lounge seating and tall hedges for privacy and seclusion. Downstairs, an infinity pool with deck and canyon views feels like a natural extension of the home, seamlessly integrated with the indoor living areas through sliding pocket doors.
Amenities and features including a glassed-in wine room and tasting area, additional en-suite bedroom ideal for staff quarters, designer fixtures and appliances and ample parking complete this superb hillside retreat.
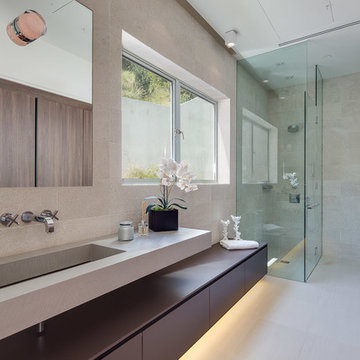
Mark Singer
Idéer för stora funkis badrum med dusch, med dusch med gångjärnsdörr, släta luckor, skåp i mörkt trä, en hörndusch, grå kakel, stenkakel, grå väggar, vinylgolv, ett avlångt handfat och bänkskiva i akrylsten
Idéer för stora funkis badrum med dusch, med dusch med gångjärnsdörr, släta luckor, skåp i mörkt trä, en hörndusch, grå kakel, stenkakel, grå väggar, vinylgolv, ett avlångt handfat och bänkskiva i akrylsten
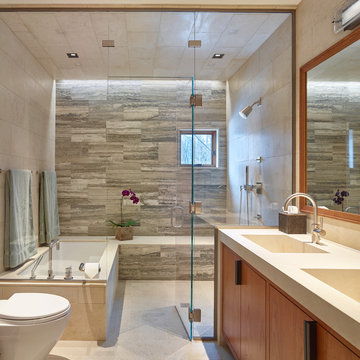
David Agnello
Foto på ett stort funkis en-suite badrum, med släta luckor, skåp i mellenmörkt trä, svart och vit kakel, en dusch/badkar-kombination, ett integrerad handfat, stenkakel, flerfärgade väggar, marmorgolv, marmorbänkskiva och dusch med gångjärnsdörr
Foto på ett stort funkis en-suite badrum, med släta luckor, skåp i mellenmörkt trä, svart och vit kakel, en dusch/badkar-kombination, ett integrerad handfat, stenkakel, flerfärgade väggar, marmorgolv, marmorbänkskiva och dusch med gångjärnsdörr
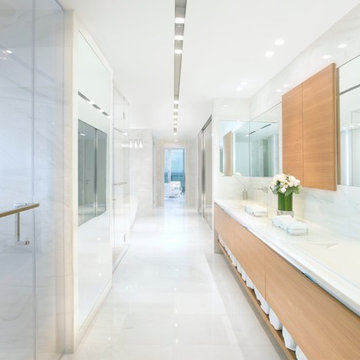
Miami Interior Designers - Residential Interior Design Project in Miami, FL. Regalia is an ultra-luxurious, one unit per floor residential tower. The 7600 square foot floor plate/balcony seen here was designed by Britto Charette.
Photo: Alexia Fodere
Britto Charette interiors. www.brittocharette.com.
Modern interior decorators, Modern interior decorator, Contemporary Interior Designers, Contemporary Interior Designer, Interior design decorators, Interior design decorator, Interior Decoration and Design, Black Interior Designers, Black Interior Designer
Interior designer, Interior designers, Interior design decorators, Interior design decorator, Home interior designers, Home interior designer, Interior design companies, interior decorators, Interior decorator, Decorators, Decorator, Miami Decorators, Miami Decorator, Decorators, Miami Decorator, Miami Interior Design Firm, Interior Design Firms, Interior Designer Firm, Interior Designer Firms, Interior design, Interior designs, home decorators, Ocean front, Luxury home in Miami Beach, Living Room, master bedroom, master bathroom, powder room, Miami, Miami Interior Designers, Miami Interior Designer, Interior Designers Miami, Interior Designer Miami, Modern Interior Designers, Modern Interior Designer, Interior decorating Miami
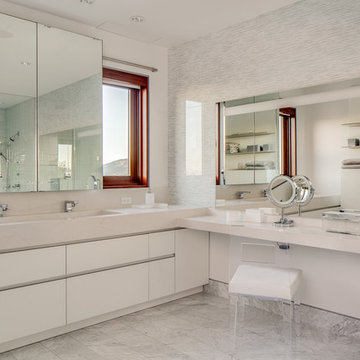
Master Bathroom Ensuite with intergrated sink and vanity make-up table.
Inspiration för ett stort funkis en-suite badrum, med bänkskiva i akrylsten, stenkakel, vita väggar, marmorgolv, vitt golv, släta luckor, vita skåp, en dusch i en alkov, ett integrerad handfat och dusch med gångjärnsdörr
Inspiration för ett stort funkis en-suite badrum, med bänkskiva i akrylsten, stenkakel, vita väggar, marmorgolv, vitt golv, släta luckor, vita skåp, en dusch i en alkov, ett integrerad handfat och dusch med gångjärnsdörr
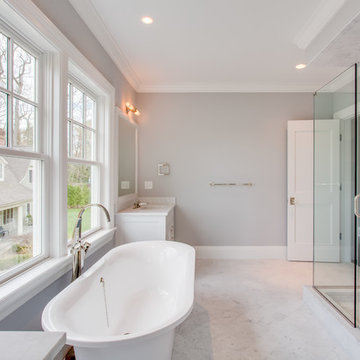
Bild på ett stort vintage en-suite badrum, med ett undermonterad handfat, luckor med infälld panel, vita skåp, marmorbänkskiva, ett fristående badkar, en hörndusch, en toalettstol med hel cisternkåpa, vit kakel, stenkakel, grå väggar, marmorgolv, vitt golv och dusch med gångjärnsdörr

Spacious enclosed curb-less shower accented with beautiful walnut honed marble tile, bench seating and built in niche with shelf. Flat panel cabinetry with exposed shelf and abundant storage, glass mosaic backsplash accents and quart countertops with undermount sink.
Edmunds Studio Photography

Jim Somerset Photography
Foto på ett stort vintage en-suite badrum, med vita skåp, ett fristående badkar, våtrum, flerfärgad kakel, vit kakel, marmorkakel, vita väggar, marmorgolv, vitt golv, dusch med gångjärnsdörr och släta luckor
Foto på ett stort vintage en-suite badrum, med vita skåp, ett fristående badkar, våtrum, flerfärgad kakel, vit kakel, marmorkakel, vita väggar, marmorgolv, vitt golv, dusch med gångjärnsdörr och släta luckor
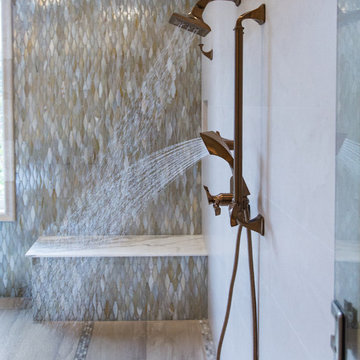
This Houston, Texas River Oaks home went through a complete remodel of their master bathroom. Originally, it was a bland rectangular space with a misplaced shower in the center of the bathroom; partnered with a built-in tub against the window. We redesigned the new space by completely gutting the old bathroom. We decided to make the space flow more consistently by working with the rectangular layout and then created a master bathroom with free-standing tub inside the shower enclosure. The tub was floated inside the shower by the window. Next, we added a large bench seat with an oversized mosaic glass backdrop by Lunada Bay "Agate Taiko. The 9’ x 9’ shower is fully enclosed with 3/8” seamless glass. The furniture-like vanity was custom built with decorative overlays on the mirror doors to match the shower mosaic tile design. Further, we bleached the hickory wood to get the white wash stain on the cabinets. The floor tile is 12" x 24" Athena Sand with a linear mosaic running the length of the room. This tranquil spa bath has many luxurious amenities such as a Bain Ultra Air Tub, "Evanescence" with Brizo Virage Lavatory faucets and fixtures in a brushed bronze brilliance finish. Overall, this was a drastic, yet much needed change for my client.

an existing bathroom in the basement lacked character and light. By expanding the bath and adding windows, the bathroom can now accommodate multiple guests staying in the bunk room.
WoodStone Inc, General Contractor
Home Interiors, Cortney McDougal, Interior Design
Draper White Photography

James Kruger, LandMark Photography
Interior Design: Martha O'Hara Interiors
Architect: Sharratt Design & Company
Inspiration för ett litet beige beige en-suite badrum, med ett undermonterad handfat, luckor med infälld panel, vita skåp, bänkskiva i kalksten, ett badkar med tassar, en dusch i en alkov, beige kakel, blå väggar, kalkstensgolv, kakelplattor, beiget golv och dusch med gångjärnsdörr
Inspiration för ett litet beige beige en-suite badrum, med ett undermonterad handfat, luckor med infälld panel, vita skåp, bänkskiva i kalksten, ett badkar med tassar, en dusch i en alkov, beige kakel, blå väggar, kalkstensgolv, kakelplattor, beiget golv och dusch med gångjärnsdörr
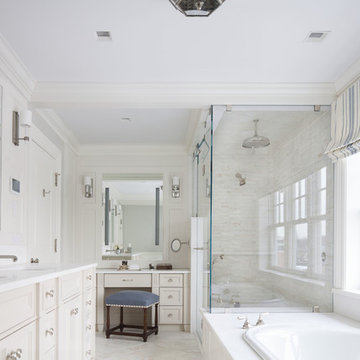
Neil Landino
Exempel på ett stort klassiskt vit vitt en-suite badrum, med möbel-liknande, vita skåp, ett platsbyggt badkar, en hörndusch, vit kakel, marmorkakel, vita väggar, marmorgolv, ett undermonterad handfat, marmorbänkskiva och dusch med gångjärnsdörr
Exempel på ett stort klassiskt vit vitt en-suite badrum, med möbel-liknande, vita skåp, ett platsbyggt badkar, en hörndusch, vit kakel, marmorkakel, vita väggar, marmorgolv, ett undermonterad handfat, marmorbänkskiva och dusch med gångjärnsdörr
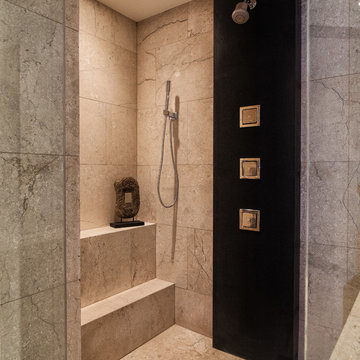
Photo Credit: Ron Rosenzweig
Idéer för mycket stora funkis svart en-suite badrum, med släta luckor, en dusch i en alkov, svarta skåp, ett hörnbadkar, beige kakel, marmorkakel, beige väggar, marmorgolv, ett undermonterad handfat, bänkskiva i kalksten, beiget golv och dusch med gångjärnsdörr
Idéer för mycket stora funkis svart en-suite badrum, med släta luckor, en dusch i en alkov, svarta skåp, ett hörnbadkar, beige kakel, marmorkakel, beige väggar, marmorgolv, ett undermonterad handfat, bänkskiva i kalksten, beiget golv och dusch med gångjärnsdörr
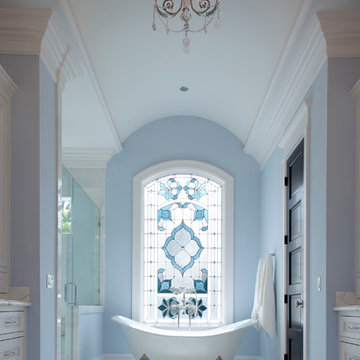
Felix Sanchez
Idéer för ett stort klassiskt vit en-suite badrum, med ett badkar med tassar, luckor med infälld panel, vita skåp, en dusch i en alkov, vit kakel, blå väggar, marmorgolv, marmorbänkskiva, vitt golv och dusch med gångjärnsdörr
Idéer för ett stort klassiskt vit en-suite badrum, med ett badkar med tassar, luckor med infälld panel, vita skåp, en dusch i en alkov, vit kakel, blå väggar, marmorgolv, marmorbänkskiva, vitt golv och dusch med gångjärnsdörr
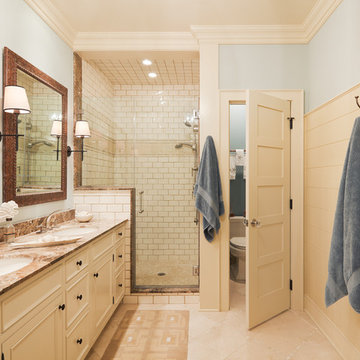
Elizabeth B. Gillin Interiors
Sam Oberter Photography
2012 Design Excellence Award, Residential Design+Build Magazine
Bild på ett mellanstort maritimt en-suite badrum, med luckor med profilerade fronter, marmorbänkskiva, beige kakel, tunnelbanekakel, en toalettstol med separat cisternkåpa, ett undermonterad handfat, beige väggar, klinkergolv i porslin, beige skåp, en dusch i en alkov, beiget golv och dusch med gångjärnsdörr
Bild på ett mellanstort maritimt en-suite badrum, med luckor med profilerade fronter, marmorbänkskiva, beige kakel, tunnelbanekakel, en toalettstol med separat cisternkåpa, ett undermonterad handfat, beige väggar, klinkergolv i porslin, beige skåp, en dusch i en alkov, beiget golv och dusch med gångjärnsdörr

This master bathroom is absolutely jaw dropping! Starting with the all glass-enclosed marble shower, freestanding bath tub, shiplap walls, cement tile floor, Hinkley lighting and finishing with marble topped stained vanities, this bathroom offers a spa type experience which is beyond special!
Photo Credit: Leigh Ann Rowe

Classic, timeless and ideally positioned on a sprawling corner lot set high above the street, discover this designer dream home by Jessica Koltun. The blend of traditional architecture and contemporary finishes evokes feelings of warmth while understated elegance remains constant throughout this Midway Hollow masterpiece unlike no other. This extraordinary home is at the pinnacle of prestige and lifestyle with a convenient address to all that Dallas has to offer.
16 091 foton på badrum, med dusch med gångjärnsdörr
8

