3 337 foton på badrum med dusch, med gröna väggar
Sortera efter:
Budget
Sortera efter:Populärt i dag
141 - 160 av 3 337 foton
Artikel 1 av 3
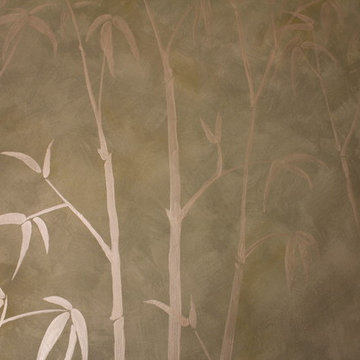
This bathroom wall was color washed and then the bamboo pattern was painted over it.
Asiatisk inredning av ett litet badrum med dusch, med grön kakel, gröna väggar och klinkergolv i keramik
Asiatisk inredning av ett litet badrum med dusch, med grön kakel, gröna väggar och klinkergolv i keramik
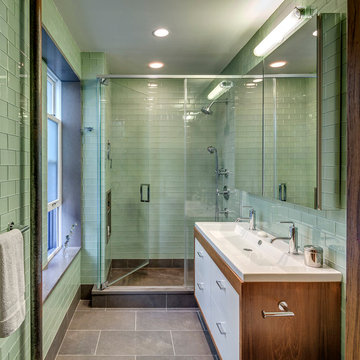
Foto på ett mellanstort retro badrum med dusch, med ett avlångt handfat, en dusch i en alkov, släta luckor, vita skåp, grön kakel, glaskakel och gröna väggar
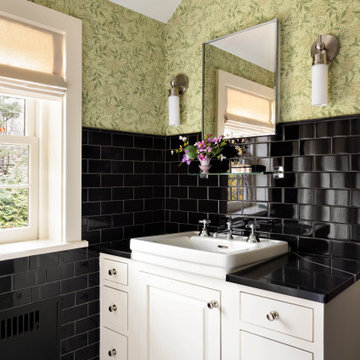
country home, architectural digest, cool new york homes, cottage core, elegant antique, floral wallpaper, historic home, vintage home, vintage style
Lantlig inredning av ett mellanstort svart svart badrum med dusch, med vita skåp, svart kakel, keramikplattor, marmorgolv, marmorbänkskiva, luckor med upphöjd panel, gröna väggar och ett nedsänkt handfat
Lantlig inredning av ett mellanstort svart svart badrum med dusch, med vita skåp, svart kakel, keramikplattor, marmorgolv, marmorbänkskiva, luckor med upphöjd panel, gröna väggar och ett nedsänkt handfat
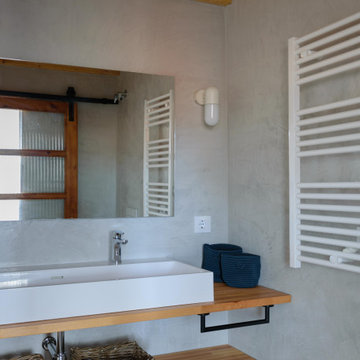
Cuarto de baño en suite. Paredes de spatolato en tonos grises-beiges y techo de madera visto.
Inredning av ett medelhavsstil litet badrum med dusch, med öppna hyllor, skåp i ljust trä, våtrum, en toalettstol med hel cisternkåpa, gröna väggar, klinkergolv i keramik, ett fristående handfat, träbänkskiva, flerfärgat golv och dusch med skjutdörr
Inredning av ett medelhavsstil litet badrum med dusch, med öppna hyllor, skåp i ljust trä, våtrum, en toalettstol med hel cisternkåpa, gröna väggar, klinkergolv i keramik, ett fristående handfat, träbänkskiva, flerfärgat golv och dusch med skjutdörr
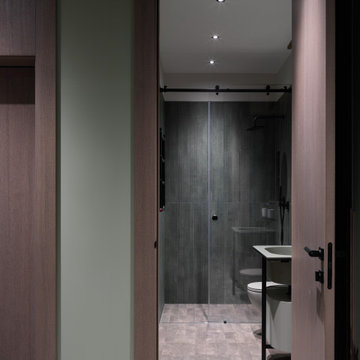
Idéer för ett stort modernt badrum med dusch, med öppna hyllor, våtrum, en vägghängd toalettstol, gröna väggar, ett väggmonterat handfat och dusch med skjutdörr

Domaine viticole photographié dans le cadre d'une vente immobilière.
Inredning av ett lantligt mellanstort grön grönt badrum med dusch, med luckor med profilerade fronter, gröna skåp, en hörndusch, vit kakel, porslinskakel, gröna väggar, linoleumgolv, ett nedsänkt handfat, träbänkskiva, beiget golv och med dusch som är öppen
Inredning av ett lantligt mellanstort grön grönt badrum med dusch, med luckor med profilerade fronter, gröna skåp, en hörndusch, vit kakel, porslinskakel, gröna väggar, linoleumgolv, ett nedsänkt handfat, träbänkskiva, beiget golv och med dusch som är öppen
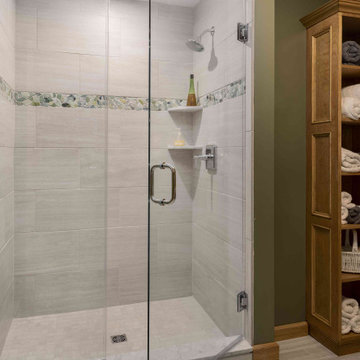
Project designed by Franconia interior designer Randy Trainor. She also serves the New Hampshire Ski Country, Lake Regions and Coast, including Lincoln, North Conway, and Bartlett.
For more about Randy Trainor, click here: https://crtinteriors.com/
To learn more about this project, click here: https://crtinteriors.com/loon-mountain-ski-house/
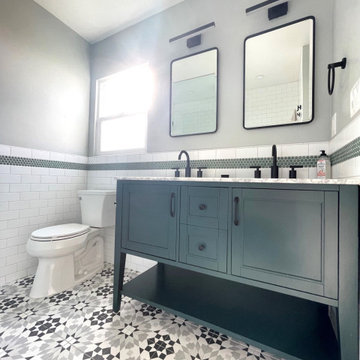
Our clients wanted a REAL master bathroom with enough space for both of them to be in there at the same time. Their house, built in the 1940’s, still had plenty of the original charm, but also had plenty of its original tiny spaces that just aren’t very functional for modern life.
The original bathroom had a tiny stall shower, and just a single vanity with very limited storage and counter space. Not to mention kitschy pink subway tile on every wall. With some creative reconfiguring, we were able to reclaim about 25 square feet of space from the bedroom. Which gave us the space we needed to introduce a double vanity with plenty of storage, and a HUGE walk-in shower that spans the entire length of the new bathroom!
While we knew we needed to stay true to the original character of the house, we also wanted to bring in some modern flair! Pairing strong graphic floor tile with some subtle (and not so subtle) green tones gave us the perfect blend of classic sophistication with a modern glow up.
Our clients were thrilled with the look of their new space, and were even happier about how large and open it now feels!
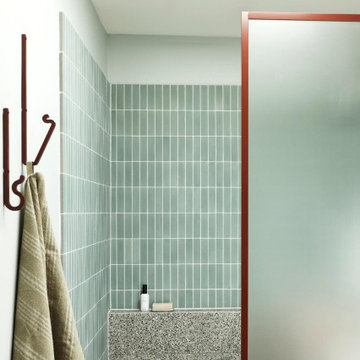
A mid-century modern home renovation using earthy tones and textures throughout with a pop of colour and quirky design features balanced with strong, clean lines of modem and minimalist design.
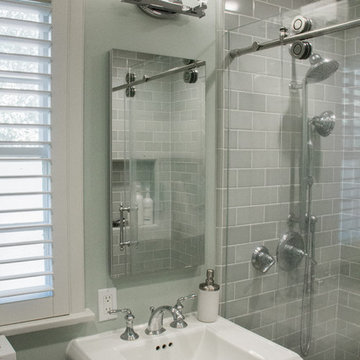
A 15" wide medicine cabinet was the perfect storage solution for this accessible bathroom design.
Photo: Rebecca Quandt
Inredning av ett klassiskt litet badrum med dusch, med en dusch i en alkov, en toalettstol med separat cisternkåpa, grön kakel, tunnelbanekakel, gröna väggar, cementgolv, ett piedestal handfat, vitt golv och dusch med skjutdörr
Inredning av ett klassiskt litet badrum med dusch, med en dusch i en alkov, en toalettstol med separat cisternkåpa, grön kakel, tunnelbanekakel, gröna väggar, cementgolv, ett piedestal handfat, vitt golv och dusch med skjutdörr

Idéer för ett klassiskt badrum med dusch, med skåp i mellenmörkt trä, en dusch i en alkov, grön kakel, tunnelbanekakel, gröna väggar, mosaikgolv, ett undermonterad handfat, vitt golv, dusch med gångjärnsdörr och luckor med profilerade fronter
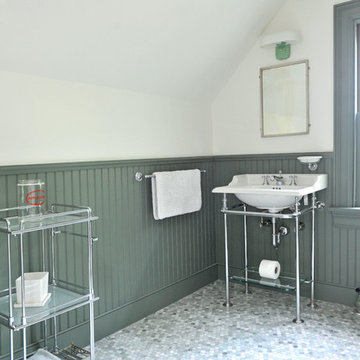
Daniel Gagnon Photography
Klassisk inredning av ett badrum med dusch, med gröna skåp, gröna väggar, ett konsol handfat, luckor med infälld panel, en dusch i en alkov, en toalettstol med separat cisternkåpa, grön kakel och marmorgolv
Klassisk inredning av ett badrum med dusch, med gröna skåp, gröna väggar, ett konsol handfat, luckor med infälld panel, en dusch i en alkov, en toalettstol med separat cisternkåpa, grön kakel och marmorgolv
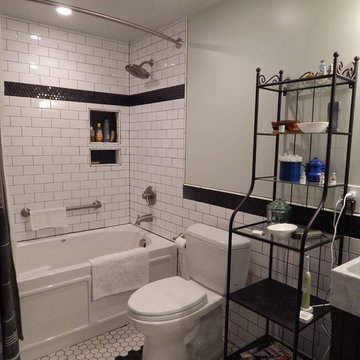
Before Photo: Handicap Accessible Remodel
Klassisk inredning av ett mellanstort badrum med dusch, med ett fristående handfat, möbel-liknande, skåp i mörkt trä, marmorbänkskiva, ett badkar i en alkov, en toalettstol med separat cisternkåpa, vit kakel, keramikplattor, gröna väggar, klinkergolv i keramik, en dusch/badkar-kombination, flerfärgat golv och dusch med duschdraperi
Klassisk inredning av ett mellanstort badrum med dusch, med ett fristående handfat, möbel-liknande, skåp i mörkt trä, marmorbänkskiva, ett badkar i en alkov, en toalettstol med separat cisternkåpa, vit kakel, keramikplattor, gröna väggar, klinkergolv i keramik, en dusch/badkar-kombination, flerfärgat golv och dusch med duschdraperi
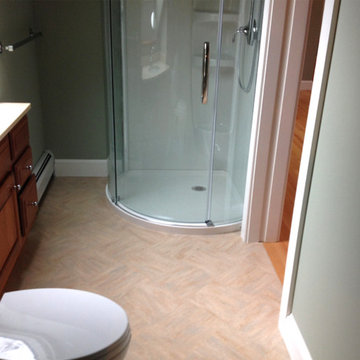
Inredning av ett klassiskt litet badrum med dusch, med ett nedsänkt handfat, luckor med profilerade fronter, skåp i mörkt trä, en hörndusch, en toalettstol med hel cisternkåpa och gröna väggar
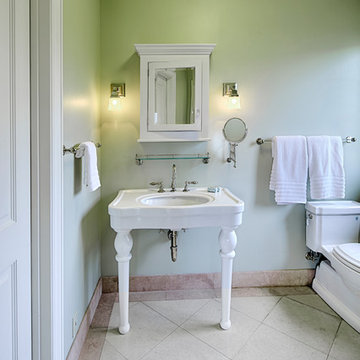
Spectacular unobstructed views of the Bay, Bridge, Alcatraz, San Francisco skyline and the rolling hills of Marin greet you from almost every window of this stunning Provençal Villa located in the acclaimed Middle Ridge neighborhood of Mill Valley. Built in 2000, this exclusive 5 bedroom, 5+ bath estate was thoughtfully designed by architect Jorge de Quesada to provide a classically elegant backdrop for today’s active lifestyle. Perfectly positioned on over half an acre with flat lawns and an award winning garden there is unmatched sense of privacy just minutes from the shops and restaurants of downtown Mill Valley.
A curved stone staircase leads from the charming entry gate to the private front lawn and on to the grand hand carved front door. A gracious formal entry and wide hall opens out to the main living spaces of the home and out to the view beyond. The Venetian plaster walls and soaring ceilings provide an open airy feeling to the living room and country chef’s kitchen, while three sets of oversized French doors lead onto the Jerusalem Limestone patios and bring in the panoramic views.
The chef’s kitchen is the focal point of the warm welcoming great room and features a range-top and double wall ovens, two dishwashers, marble counters and sinks with Waterworks fixtures. The tile backsplash behind the range pays homage to Monet’s Giverny kitchen. A fireplace offers up a cozy sitting area to lounge and watch television or curl up with a book. There is ample space for a farm table for casual dining. In addition to a well-appointed formal living room, the main level of this estate includes an office, stunning library/den with faux tortoise detailing, butler’s pantry, powder room, and a wonderful indoor/outdoor flow allowing the spectacular setting to envelop every space.
A wide staircase leads up to the four main bedrooms of home. There is a spacious master suite complete with private balcony and French doors showcasing the views. The suite features his and her baths complete with walk – in closets, and steam showers. In hers there is a sumptuous soaking tub positioned to make the most of the view. Two additional bedrooms share a bath while the third is en-suite. The laundry room features a second set of stairs leading back to the butler’s pantry, garage and outdoor areas.
The lowest level of the home includes a legal second unit complete with kitchen, spacious walk in closet, private entry and patio area. In addition to interior access to the second unit there is a spacious exercise room, the potential for a poolside kitchenette, second laundry room, and secure storage area primed to become a state of the art tasting room/wine cellar.
From the main level the spacious entertaining patio leads you out to the magnificent grounds and pool area. Designed by Steve Stucky, the gardens were featured on the 2007 Mill Valley Outdoor Art Club tour.
A level lawn leads to the focal point of the grounds; the iconic “Crags Head” outcropping favored by hikers as far back as the 19th century. The perfect place to stop for lunch and take in the spectacular view. The Century old Sonoma Olive trees and lavender plantings add a Mediterranean touch to the two lawn areas that also include an antique fountain, and a charming custom Barbara Butler playhouse.
Inspired by Provence and built to exacting standards this charming villa provides an elegant yet welcoming environment designed to meet the needs of today’s active lifestyle while staying true to its Continental roots creating a warm and inviting space ready to call home.
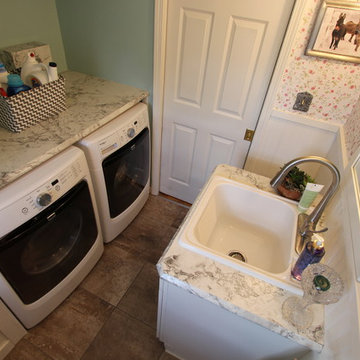
In this bathroom, the customer wanted to incorporate the laundry room into the space. We removed the existing tub and installed the washer and dryer area. We installed a Medallion Silverline White Icing Painted Lancaster Doors with feet Vanity with Bianca Luna Laminate countertops. The same countertop was used above the washer/dryer for a laundry folding station. Beaded Wall Panels were installed on the walls and Nafco Luxuary Vinyl Tile (Modern Slate with Grout Joint) was used for the flooring.
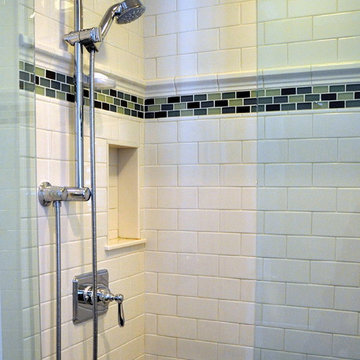
Traditional Concepts
Inredning av ett klassiskt litet badrum med dusch, med ett undermonterad handfat, möbel-liknande, bänkskiva i kvarts, vit kakel, skåp i mörkt trä, en dusch i en alkov, en toalettstol med separat cisternkåpa, tunnelbanekakel, gröna väggar och travertin golv
Inredning av ett klassiskt litet badrum med dusch, med ett undermonterad handfat, möbel-liknande, bänkskiva i kvarts, vit kakel, skåp i mörkt trä, en dusch i en alkov, en toalettstol med separat cisternkåpa, tunnelbanekakel, gröna väggar och travertin golv
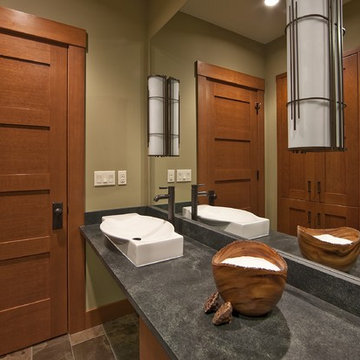
Exempel på ett mellanstort modernt badrum med dusch, med ett fristående handfat, luckor med infälld panel, skåp i mellenmörkt trä, skiffergolv, bänkskiva i täljsten och gröna väggar
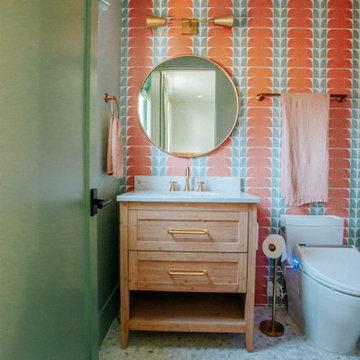
Inspiration för ett mellanstort 60 tals badrum med dusch, med skåp i shakerstil, skåp i ljust trä, en bidé, rosa kakel, keramikplattor, gröna väggar, marmorgolv, ett nedsänkt handfat och marmorbänkskiva
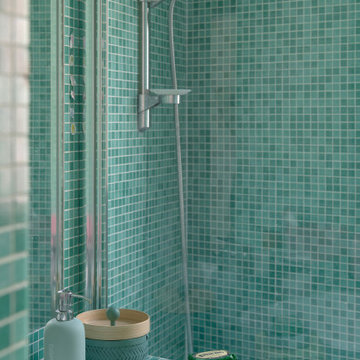
Foto på ett litet funkis grön badrum med dusch, med öppna hyllor, gröna skåp, ett undermonterat badkar, en vägghängd toalettstol, grön kakel, mosaik, gröna väggar, mosaikgolv, ett undermonterad handfat, kaklad bänkskiva och grönt golv
3 337 foton på badrum med dusch, med gröna väggar
8
