561 foton på badrum, med en bidé och bänkskiva i akrylsten
Sortera efter:
Budget
Sortera efter:Populärt i dag
61 - 80 av 561 foton
Artikel 1 av 3
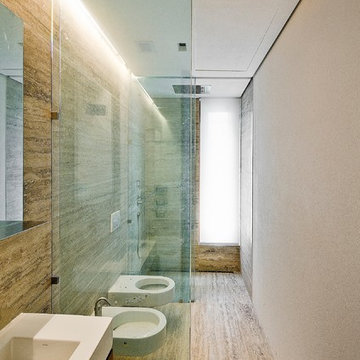
Idéer för mellanstora funkis en-suite badrum, med ett väggmonterat handfat, möbel-liknande, skåp i mellenmörkt trä, bänkskiva i akrylsten, en öppen dusch, en bidé, beige kakel, stenhäll, vita väggar och travertin golv
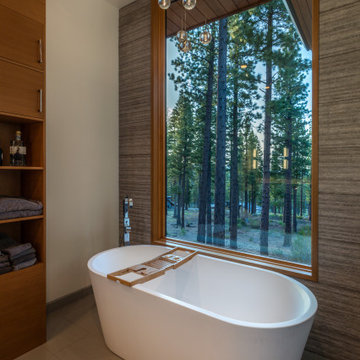
A master bathroom complete with a soaking freestanding tub with a view of the stunning mountain landscape. Suspended over the tub is an Italian crystal LED chandelier. Beside the tub is a custom linen cabinet with towel hooks installed on both sides. Projecting out of the shower is the bench so there is seating not only in the shower but the bathroom as well. A textured porcelain tile clads the tub wall around the large window. The shower is a relaxing steam shower complete with a shower column that includes a hand wand. The floor is heated and covered in textured porcelain light grey tiles.
Photo courtesy © Martis Camp Realty & Paul Hamill Photography

This Waukesha bathroom remodel was unique because the homeowner needed wheelchair accessibility. We designed a beautiful master bathroom and met the client’s ADA bathroom requirements.
Original Space
The old bathroom layout was not functional or safe. The client could not get in and out of the shower or maneuver around the vanity or toilet. The goal of this project was ADA accessibility.
ADA Bathroom Requirements
All elements of this bathroom and shower were discussed and planned. Every element of this Waukesha master bathroom is designed to meet the unique needs of the client. Designing an ADA bathroom requires thoughtful consideration of showering needs.
Open Floor Plan – A more open floor plan allows for the rotation of the wheelchair. A 5-foot turning radius allows the wheelchair full access to the space.
Doorways – Sliding barn doors open with minimal force. The doorways are 36” to accommodate a wheelchair.
Curbless Shower – To create an ADA shower, we raised the sub floor level in the bedroom. There is a small rise at the bedroom door and the bathroom door. There is a seamless transition to the shower from the bathroom tile floor.
Grab Bars – Decorative grab bars were installed in the shower, next to the toilet and next to the sink (towel bar).
Handheld Showerhead – The handheld Delta Palm Shower slips over the hand for easy showering.
Shower Shelves – The shower storage shelves are minimalistic and function as handhold points.
Non-Slip Surface – Small herringbone ceramic tile on the shower floor prevents slipping.
ADA Vanity – We designed and installed a wheelchair accessible bathroom vanity. It has clearance under the cabinet and insulated pipes.
Lever Faucet – The faucet is offset so the client could reach it easier. We installed a lever operated faucet that is easy to turn on/off.
Integrated Counter/Sink – The solid surface counter and sink is durable and easy to clean.
ADA Toilet – The client requested a bidet toilet with a self opening and closing lid. ADA bathroom requirements for toilets specify a taller height and more clearance.
Heated Floors – WarmlyYours heated floors add comfort to this beautiful space.
Linen Cabinet – A custom linen cabinet stores the homeowners towels and toiletries.
Style
The design of this bathroom is light and airy with neutral tile and simple patterns. The cabinetry matches the existing oak woodwork throughout the home.
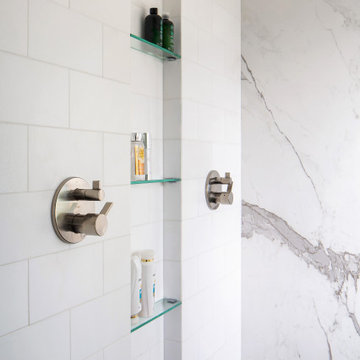
Creation of a new master bathroom, kids’ bathroom, toilet room and a WIC from a mid. size bathroom was a challenge but the results were amazing.
The master bathroom has a huge 5.5'x6' shower with his/hers shower heads.
The main wall of the shower is made from 2 book matched porcelain slabs, the rest of the walls are made from Thasos marble tile and the floors are slate stone.
The vanity is a double sink custom made with distress wood stain finish and its almost 10' long.
The vanity countertop and backsplash are made from the same porcelain slab that was used on the shower wall.
The two pocket doors on the opposite wall from the vanity hide the WIC and the water closet where a $6k toilet/bidet unit is warmed up and ready for her owner at any given moment.
Notice also the huge 100" mirror with built-in LED light, it is a great tool to make the relatively narrow bathroom to look twice its size.
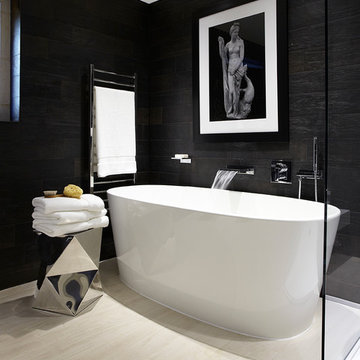
Idéer för ett stort modernt en-suite badrum, med släta luckor, vita skåp, ett fristående badkar, en bidé, svarta väggar, klinkergolv i porslin och bänkskiva i akrylsten
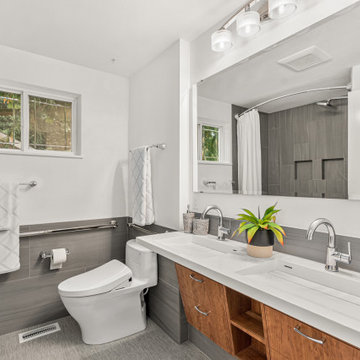
Exempel på ett litet modernt vit vitt badrum med dusch, med släta luckor, skåp i ljust trä, en kantlös dusch, en bidé, grå kakel, porslinskakel, vita väggar, klinkergolv i porslin, ett integrerad handfat, bänkskiva i akrylsten, grått golv och dusch med duschdraperi
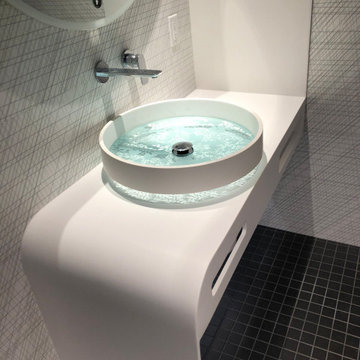
Small powder room remodel with custom designed vanity console in Corian solid surface. Specialty sink from Australia. Large format abstract ceramic wall panels, with matte black mosaic floor tiles and white ceramic strip as continuation of vanity form from floor to ceiling.
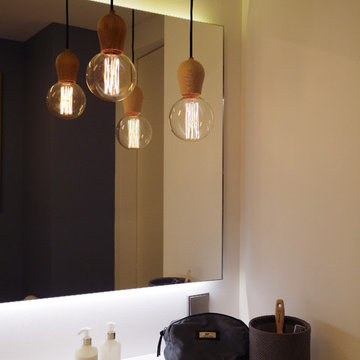
Die Beleuchtung für das Bad in nordischen Materialien und Farbtönen ist einerseits der hinterleuchtete Spiegel (LED-Streifen) und andererseits die Glühbirnen-Leuchten mit Holzfassung von Nordic Tales (Bright Sprout)
http://www.holzdesignpur.de/Gluehbirne-als-Lampe
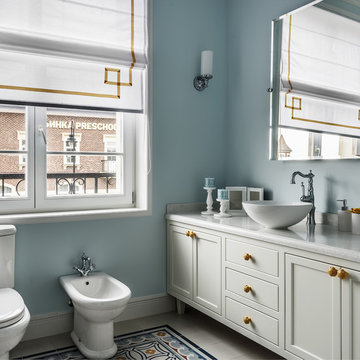
Foto på ett stort vintage en-suite badrum, med vita skåp, grå väggar, klinkergolv i keramik, bänkskiva i akrylsten, flerfärgat golv, luckor med infälld panel, en bidé och ett fristående handfat
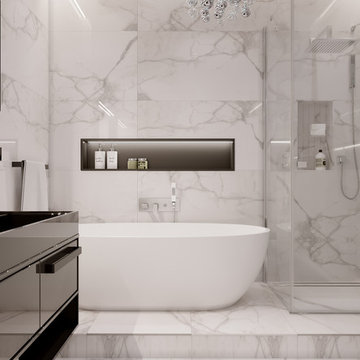
Eklektisk inredning av ett svart svart badrum, med svarta skåp, ett badkar med tassar, en hörndusch, en bidé, vit kakel, keramikplattor, vita väggar, klinkergolv i keramik, ett konsol handfat, bänkskiva i akrylsten, vitt golv och dusch med skjutdörr
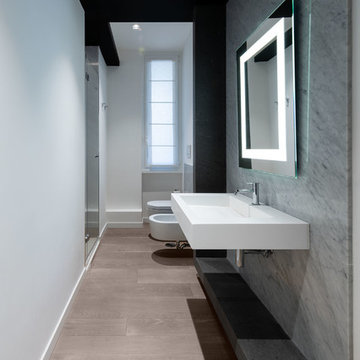
Il bagno ospiti ha il rivestimento delle zone umide realizzato con lastre di marmo di Carrara realizzate su misura. Esse sono sottolineate da elementi ad L in basaltina.
| Foto di Filippo Vinardi |
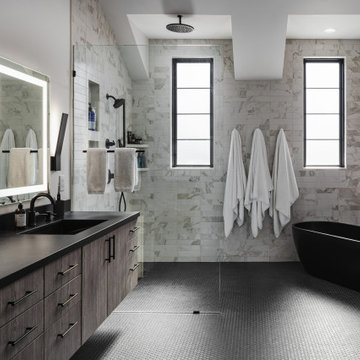
Luxe modern interior design in Westwood, Kansas by ULAH Interiors + Design, Kansas City. This primary bathroom features white marble tile with heated black hex tile on the floor. The floating vanity is topped with durable Dekton by Cosentino. Freestanding tub by Badeloft in matte black.
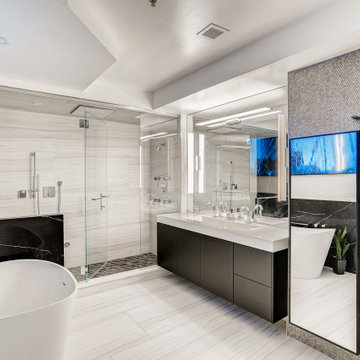
I was able to enlarge the shower when we removed the tub deck. Now the shower had room for a bench. To improve storage I added a tall wall mounted mirrored cabinet - providing a full length mirror for dressing. This wall was covered with metal octagon tile
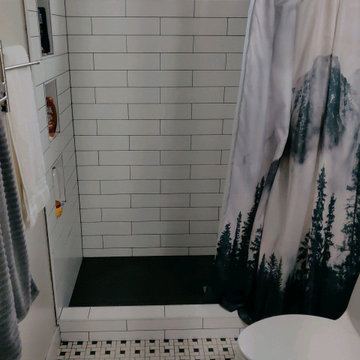
Inspiration för små retro vitt badrum med dusch, med luckor med upphöjd panel, svarta skåp, en dusch i en alkov, en bidé, vit kakel, keramikplattor, grå väggar, klinkergolv i keramik, ett undermonterad handfat, bänkskiva i akrylsten, vitt golv och dusch med duschdraperi

開放的に窓を開けて過ごすリビングがほしい。
広いバルコニーから花火大会をみたい。
ワンフロアで完結できる家事動線がほしい。
お風呂に入りながら景色みれたらいいな。
オークとタモをつかってナチュラルな雰囲気に。
家族みんなでいっぱい考え、たったひとつ間取りにたどり着いた。
光と風を取り入れ、快適に暮らせるようなつくりを。
そんな理想を取り入れた建築計画を一緒に考えました。
そして、家族の想いがまたひとつカタチになりました。
家族構成:30代夫婦+子供1人
施工面積: 109.30㎡(33.06坪)
竣工:2022年8月
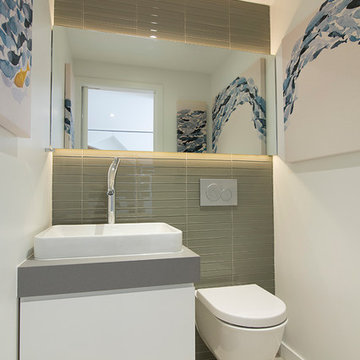
Idéer för ett litet modernt grå toalett, med släta luckor, vita skåp, en bidé, grå kakel, glaskakel, vita väggar, klinkergolv i porslin, ett fristående handfat, bänkskiva i akrylsten och beiget golv
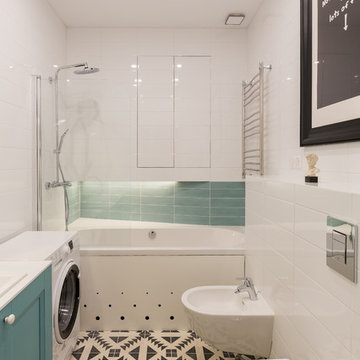
фотографы: Екатерина Титенко, Анна Чернышова
Inredning av ett modernt litet vit vitt en-suite badrum, med turkosa skåp, en dusch/badkar-kombination, en bidé, vit kakel, cementgolv, ett nedsänkt handfat, bänkskiva i akrylsten, flerfärgat golv, luckor med infälld panel, ett badkar i en alkov och keramikplattor
Inredning av ett modernt litet vit vitt en-suite badrum, med turkosa skåp, en dusch/badkar-kombination, en bidé, vit kakel, cementgolv, ett nedsänkt handfat, bänkskiva i akrylsten, flerfärgat golv, luckor med infälld panel, ett badkar i en alkov och keramikplattor
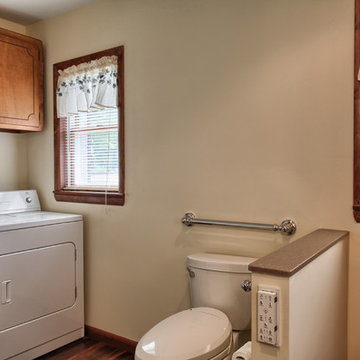
This comfort-height toilet features a remote-control bidet to accommodate the needs of the homeowner, who is living with ALS.
Klassisk inredning av ett stort badrum, med ett integrerad handfat, bänkskiva i akrylsten, en kantlös dusch, en bidé, brun kakel, beige väggar och vinylgolv
Klassisk inredning av ett stort badrum, med ett integrerad handfat, bänkskiva i akrylsten, en kantlös dusch, en bidé, brun kakel, beige väggar och vinylgolv

After remodeling their Kitchen last year, we were honored by a request to remodel this cute and tiny little.
guest bathroom.
Wood looking tile gave the natural serenity of a spa and dark floor tile finished the look with a mid-century modern / Asian touch.
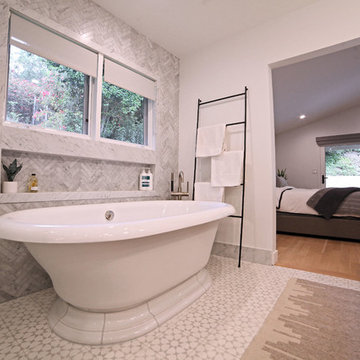
The standalone tub in the master bathroom sits beautifully in front of a herringbone pattern marble tile, with a freestanding silver tub filler and a built in shelf storage sitting above the tub,
561 foton på badrum, med en bidé och bänkskiva i akrylsten
4
