560 foton på badrum, med en bidé och bänkskiva i akrylsten
Sortera efter:
Budget
Sortera efter:Populärt i dag
41 - 60 av 560 foton
Artikel 1 av 3
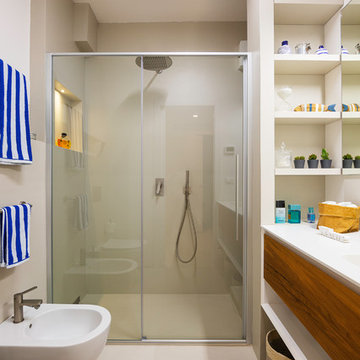
DC productions
Maritim inredning av ett litet vit vitt badrum med dusch, med släta luckor, skåp i mörkt trä, en kantlös dusch, beige kakel, beige väggar, bänkskiva i akrylsten, beiget golv, dusch med skjutdörr och en bidé
Maritim inredning av ett litet vit vitt badrum med dusch, med släta luckor, skåp i mörkt trä, en kantlös dusch, beige kakel, beige väggar, bänkskiva i akrylsten, beiget golv, dusch med skjutdörr och en bidé
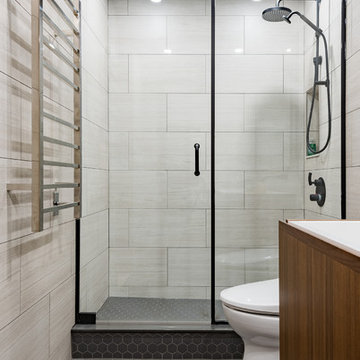
Andrew Snow
Exempel på ett litet modernt vit vitt en-suite badrum, med släta luckor, skåp i mörkt trä, en hörndusch, en bidé, vit kakel, porslinskakel, vita väggar, klinkergolv i porslin, ett integrerad handfat, bänkskiva i akrylsten, grått golv och dusch med gångjärnsdörr
Exempel på ett litet modernt vit vitt en-suite badrum, med släta luckor, skåp i mörkt trä, en hörndusch, en bidé, vit kakel, porslinskakel, vita väggar, klinkergolv i porslin, ett integrerad handfat, bänkskiva i akrylsten, grått golv och dusch med gångjärnsdörr
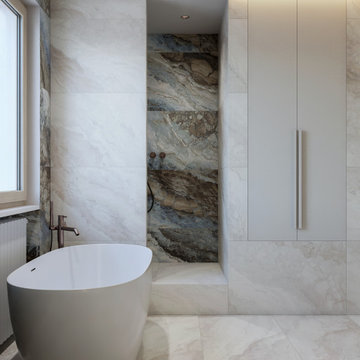
Progetto bagno con forma irregolare, rivestimento in gres porcellanato a tutta altezza.
Doccia in nicchia e vasca a libera installazione.
Modern inredning av ett mellanstort vit vitt en-suite badrum, med luckor med upphöjd panel, bruna skåp, ett fristående badkar, våtrum, en bidé, blå kakel, porslinskakel, grå väggar, klinkergolv i porslin, ett fristående handfat, bänkskiva i akrylsten, beiget golv och med dusch som är öppen
Modern inredning av ett mellanstort vit vitt en-suite badrum, med luckor med upphöjd panel, bruna skåp, ett fristående badkar, våtrum, en bidé, blå kakel, porslinskakel, grå väggar, klinkergolv i porslin, ett fristående handfat, bänkskiva i akrylsten, beiget golv och med dusch som är öppen
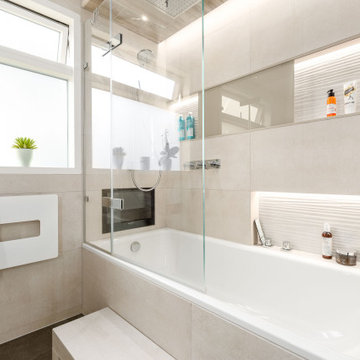
family bathroom with spa feeling and plenty of storage. Water proof television, recessed shower head, double corian basin and shower toilet.
Inspiration för mellanstora moderna vitt badrum för barn, med släta luckor, grå skåp, ett platsbyggt badkar, en dusch/badkar-kombination, en bidé, beige kakel, keramikplattor, beige väggar, klinkergolv i porslin, ett nedsänkt handfat, bänkskiva i akrylsten, grått golv och dusch med gångjärnsdörr
Inspiration för mellanstora moderna vitt badrum för barn, med släta luckor, grå skåp, ett platsbyggt badkar, en dusch/badkar-kombination, en bidé, beige kakel, keramikplattor, beige väggar, klinkergolv i porslin, ett nedsänkt handfat, bänkskiva i akrylsten, grått golv och dusch med gångjärnsdörr

Family bathroom in Brooklyn brownstone.
Inspiration för ett mellanstort funkis en-suite badrum, med släta luckor, vita skåp, ett japanskt badkar, en öppen dusch, en bidé, vit kakel, vita väggar, bänkskiva i akrylsten, keramikplattor, cementgolv och ett avlångt handfat
Inspiration för ett mellanstort funkis en-suite badrum, med släta luckor, vita skåp, ett japanskt badkar, en öppen dusch, en bidé, vit kakel, vita väggar, bänkskiva i akrylsten, keramikplattor, cementgolv och ett avlångt handfat
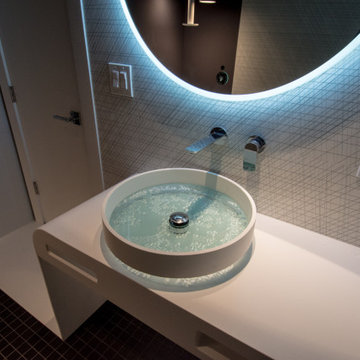
Small powder room remodel with custom designed vanity console in Corian solid surface. Specialty sink from Australia. Large format abstract ceramic wall panels, with matte black mosaic floor tiles and white ceramic strip as continuation of vanity form from floor to ceiling.
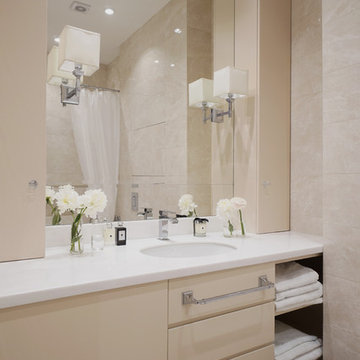
Inspiration för ett litet vintage vit vitt badrum med dusch, med släta luckor, beige skåp, en bidé, beige kakel, keramikplattor, klinkergolv i porslin, ett undermonterad handfat, bänkskiva i akrylsten, beiget golv och dusch med duschdraperi
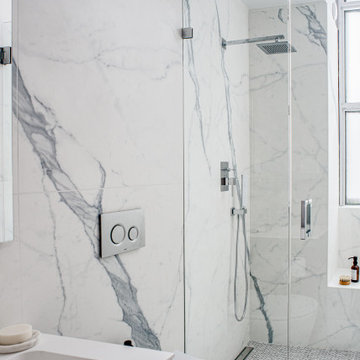
This bathroom is lit with natural light from a 20 foot tall window. Walls are large format tile.
Inspiration för mellanstora moderna vitt en-suite badrum, med grå skåp, en bidé, vit kakel, porslinskakel, grå väggar, klinkergolv i porslin, bänkskiva i akrylsten och dusch med gångjärnsdörr
Inspiration för mellanstora moderna vitt en-suite badrum, med grå skåp, en bidé, vit kakel, porslinskakel, grå väggar, klinkergolv i porslin, bänkskiva i akrylsten och dusch med gångjärnsdörr
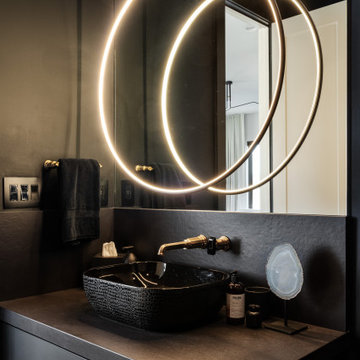
Luxe modern interior design in Westwood, Kansas by ULAH Interiors + Design, Kansas City. This powder bath features a ceiling mounted LED circular vanity light Wall mounted faucet by Brizo. Textured vessel sink has glossy finish on the inside, with matte black finish on the outside.
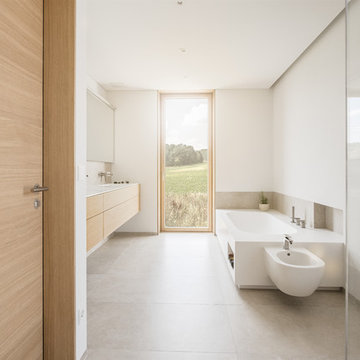
Johannes Schiebe
Bild på ett stort funkis vit vitt en-suite badrum, med släta luckor, skåp i mellenmörkt trä, ett platsbyggt badkar, en kantlös dusch, en bidé, beige kakel, keramikplattor, vita väggar, klinkergolv i keramik, ett avlångt handfat, bänkskiva i akrylsten, beiget golv och med dusch som är öppen
Bild på ett stort funkis vit vitt en-suite badrum, med släta luckor, skåp i mellenmörkt trä, ett platsbyggt badkar, en kantlös dusch, en bidé, beige kakel, keramikplattor, vita väggar, klinkergolv i keramik, ett avlångt handfat, bänkskiva i akrylsten, beiget golv och med dusch som är öppen
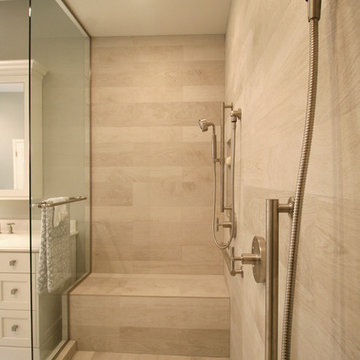
Wooden floor look porcelain tile wall / floor.
Two contemporary adjustable handshowers.
Linear Drain.
Rain tile.
Lots of grab bar.
Shaker variant vanity cabinets with drawers. Caesarstone counter top / backsplash.
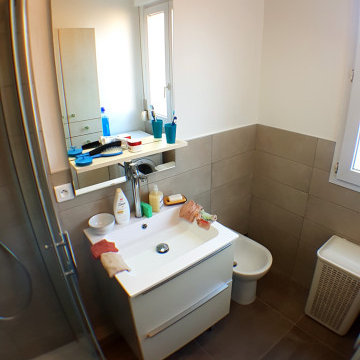
Rénovation partielle d'une Salle d'Eau dans un appartement. Réfection des sols, des faïences et rafraîchissement complet de la douche d'angle
Exempel på ett mellanstort klassiskt vit vitt badrum med dusch, med släta luckor, vita skåp, en hörndusch, en bidé, grå kakel, keramikplattor, grå väggar, klinkergolv i keramik, ett konsol handfat, bänkskiva i akrylsten, grått golv och dusch med skjutdörr
Exempel på ett mellanstort klassiskt vit vitt badrum med dusch, med släta luckor, vita skåp, en hörndusch, en bidé, grå kakel, keramikplattor, grå väggar, klinkergolv i keramik, ett konsol handfat, bänkskiva i akrylsten, grått golv och dusch med skjutdörr

This Waukesha bathroom remodel was unique because the homeowner needed wheelchair accessibility. We designed a beautiful master bathroom and met the client’s ADA bathroom requirements.
Original Space
The old bathroom layout was not functional or safe. The client could not get in and out of the shower or maneuver around the vanity or toilet. The goal of this project was ADA accessibility.
ADA Bathroom Requirements
All elements of this bathroom and shower were discussed and planned. Every element of this Waukesha master bathroom is designed to meet the unique needs of the client. Designing an ADA bathroom requires thoughtful consideration of showering needs.
Open Floor Plan – A more open floor plan allows for the rotation of the wheelchair. A 5-foot turning radius allows the wheelchair full access to the space.
Doorways – Sliding barn doors open with minimal force. The doorways are 36” to accommodate a wheelchair.
Curbless Shower – To create an ADA shower, we raised the sub floor level in the bedroom. There is a small rise at the bedroom door and the bathroom door. There is a seamless transition to the shower from the bathroom tile floor.
Grab Bars – Decorative grab bars were installed in the shower, next to the toilet and next to the sink (towel bar).
Handheld Showerhead – The handheld Delta Palm Shower slips over the hand for easy showering.
Shower Shelves – The shower storage shelves are minimalistic and function as handhold points.
Non-Slip Surface – Small herringbone ceramic tile on the shower floor prevents slipping.
ADA Vanity – We designed and installed a wheelchair accessible bathroom vanity. It has clearance under the cabinet and insulated pipes.
Lever Faucet – The faucet is offset so the client could reach it easier. We installed a lever operated faucet that is easy to turn on/off.
Integrated Counter/Sink – The solid surface counter and sink is durable and easy to clean.
ADA Toilet – The client requested a bidet toilet with a self opening and closing lid. ADA bathroom requirements for toilets specify a taller height and more clearance.
Heated Floors – WarmlyYours heated floors add comfort to this beautiful space.
Linen Cabinet – A custom linen cabinet stores the homeowners towels and toiletries.
Style
The design of this bathroom is light and airy with neutral tile and simple patterns. The cabinetry matches the existing oak woodwork throughout the home.
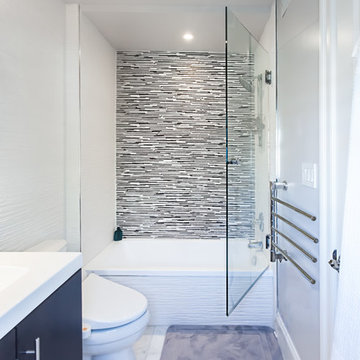
Idéer för små funkis en-suite badrum, med ett integrerad handfat, släta luckor, skåp i mörkt trä, bänkskiva i akrylsten, ett platsbyggt badkar, en dusch i en alkov, en bidé, vit kakel, keramikplattor, grå väggar och marmorgolv
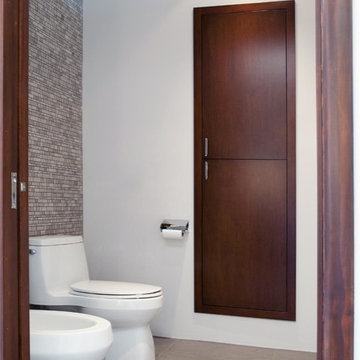
Lauren Jacobsen Interior Design
Inredning av ett modernt stort en-suite badrum, med ett undermonterad handfat, släta luckor, skåp i mörkt trä, bänkskiva i akrylsten, ett fristående badkar, grå kakel, vita väggar, en bidé, porslinskakel och grått golv
Inredning av ett modernt stort en-suite badrum, med ett undermonterad handfat, släta luckor, skåp i mörkt trä, bänkskiva i akrylsten, ett fristående badkar, grå kakel, vita väggar, en bidé, porslinskakel och grått golv
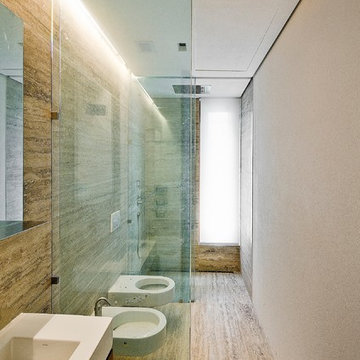
Idéer för mellanstora funkis en-suite badrum, med ett väggmonterat handfat, möbel-liknande, skåp i mellenmörkt trä, bänkskiva i akrylsten, en öppen dusch, en bidé, beige kakel, stenhäll, vita väggar och travertin golv
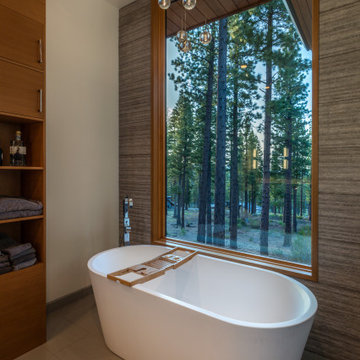
A master bathroom complete with a soaking freestanding tub with a view of the stunning mountain landscape. Suspended over the tub is an Italian crystal LED chandelier. Beside the tub is a custom linen cabinet with towel hooks installed on both sides. Projecting out of the shower is the bench so there is seating not only in the shower but the bathroom as well. A textured porcelain tile clads the tub wall around the large window. The shower is a relaxing steam shower complete with a shower column that includes a hand wand. The floor is heated and covered in textured porcelain light grey tiles.
Photo courtesy © Martis Camp Realty & Paul Hamill Photography
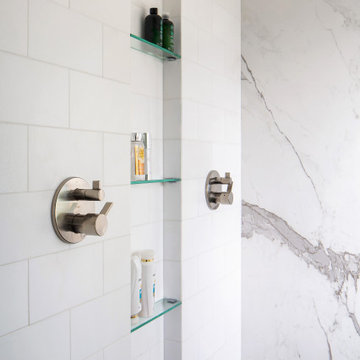
Creation of a new master bathroom, kids’ bathroom, toilet room and a WIC from a mid. size bathroom was a challenge but the results were amazing.
The master bathroom has a huge 5.5'x6' shower with his/hers shower heads.
The main wall of the shower is made from 2 book matched porcelain slabs, the rest of the walls are made from Thasos marble tile and the floors are slate stone.
The vanity is a double sink custom made with distress wood stain finish and its almost 10' long.
The vanity countertop and backsplash are made from the same porcelain slab that was used on the shower wall.
The two pocket doors on the opposite wall from the vanity hide the WIC and the water closet where a $6k toilet/bidet unit is warmed up and ready for her owner at any given moment.
Notice also the huge 100" mirror with built-in LED light, it is a great tool to make the relatively narrow bathroom to look twice its size.
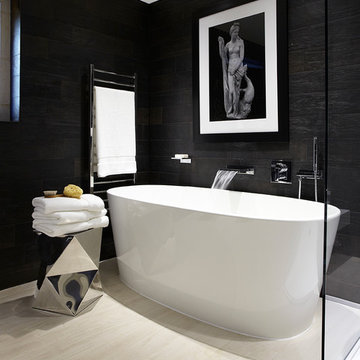
Idéer för ett stort modernt en-suite badrum, med släta luckor, vita skåp, ett fristående badkar, en bidé, svarta väggar, klinkergolv i porslin och bänkskiva i akrylsten
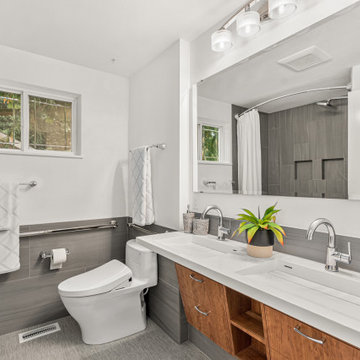
Exempel på ett litet modernt vit vitt badrum med dusch, med släta luckor, skåp i ljust trä, en kantlös dusch, en bidé, grå kakel, porslinskakel, vita väggar, klinkergolv i porslin, ett integrerad handfat, bänkskiva i akrylsten, grått golv och dusch med duschdraperi
560 foton på badrum, med en bidé och bänkskiva i akrylsten
3
