79 foton på badrum, med en bidé och bänkskiva i kalksten
Sortera efter:
Budget
Sortera efter:Populärt i dag
41 - 60 av 79 foton
Artikel 1 av 3
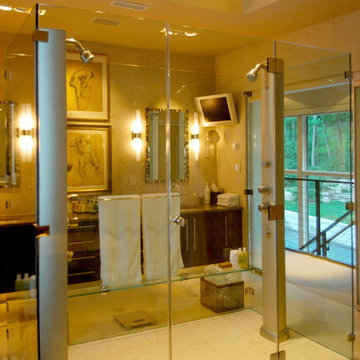
Photo: William Dohe
Master Bath
Travertine Tile & Mosaic Floor and Walls. Floating shower with two shower columns (Hansgrohe). Wenge cabinetry.
Idéer för ett mycket stort klassiskt en-suite badrum, med ett undermonterad handfat, släta luckor, skåp i mörkt trä, bänkskiva i kalksten, ett platsbyggt badkar, en kantlös dusch, en bidé, beige kakel, stenkakel, beige väggar och kalkstensgolv
Idéer för ett mycket stort klassiskt en-suite badrum, med ett undermonterad handfat, släta luckor, skåp i mörkt trä, bänkskiva i kalksten, ett platsbyggt badkar, en kantlös dusch, en bidé, beige kakel, stenkakel, beige väggar och kalkstensgolv
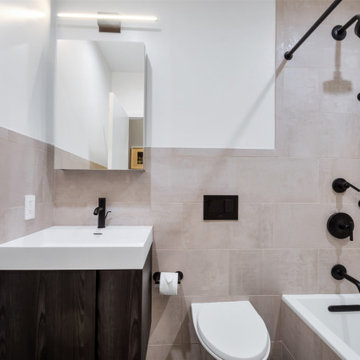
Guest bathroom - Porcelanosa wall mounted sink and 12 by 24 floor and wall tile Black Kohler fixtures
Inredning av ett modernt stort vit vitt badrum för barn, med släta luckor, bruna skåp, ett platsbyggt badkar, en dusch/badkar-kombination, en bidé, flerfärgad kakel, porslinskakel, vita väggar, klinkergolv i porslin, ett piedestal handfat, bänkskiva i kalksten, vitt golv och dusch med gångjärnsdörr
Inredning av ett modernt stort vit vitt badrum för barn, med släta luckor, bruna skåp, ett platsbyggt badkar, en dusch/badkar-kombination, en bidé, flerfärgad kakel, porslinskakel, vita väggar, klinkergolv i porslin, ett piedestal handfat, bänkskiva i kalksten, vitt golv och dusch med gångjärnsdörr
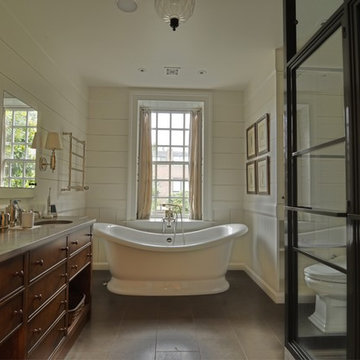
Inredning av ett klassiskt stort en-suite badrum, med möbel-liknande, skåp i mörkt trä, ett fristående badkar, en hörndusch, en bidé, grå kakel, stenkakel, vita väggar, kalkstensgolv, ett undermonterad handfat och bänkskiva i kalksten
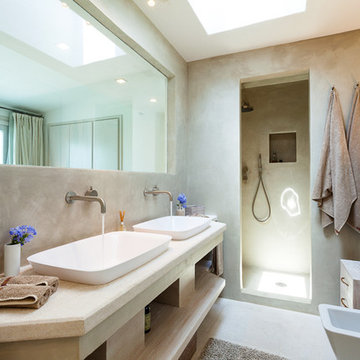
Inspiration för ett mellanstort funkis badrum med dusch, med skåp i ljust trä, en dusch i en alkov, en bidé, grå väggar, ett fristående handfat och bänkskiva i kalksten
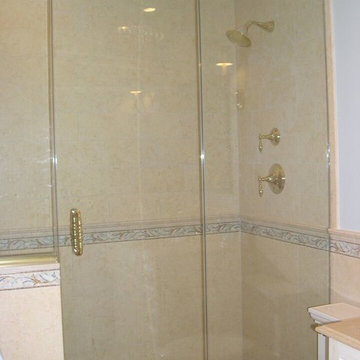
This bathroom features oval shaped his and her sinks, a custom chair rail maid from mosaic marble tile. Todo toilet with automatic heated seat.
Foto på ett stort vintage en-suite badrum, med luckor med profilerade fronter, beige skåp, en hörndusch, en bidé, beige kakel, beige väggar, klinkergolv i keramik, ett undermonterad handfat och bänkskiva i kalksten
Foto på ett stort vintage en-suite badrum, med luckor med profilerade fronter, beige skåp, en hörndusch, en bidé, beige kakel, beige väggar, klinkergolv i keramik, ett undermonterad handfat och bänkskiva i kalksten
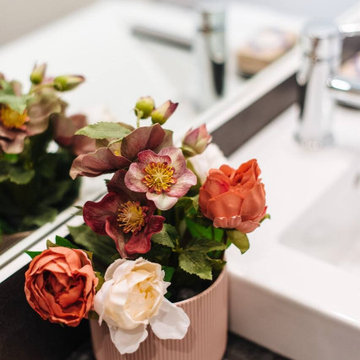
Foto på ett litet vintage svart toalett, med öppna hyllor, vita skåp, en bidé, grå kakel, keramikplattor, vita väggar, klinkergolv i keramik, ett fristående handfat och bänkskiva i kalksten
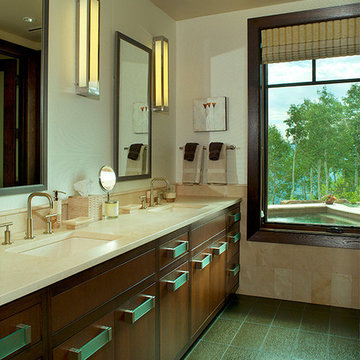
Inspiration för ett stort funkis bastu, med ett undermonterad handfat, släta luckor, skåp i mellenmörkt trä, bänkskiva i kalksten, en bidé, beige kakel, stenkakel, beige väggar och kalkstensgolv
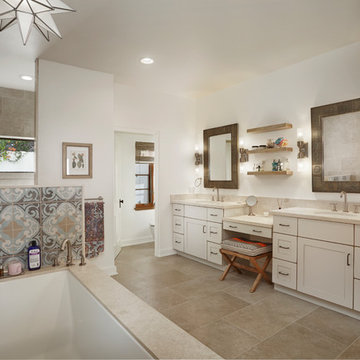
Robin Stancliff
Inspiration för stora klassiska badrum för barn, med skåp i shakerstil, skåp i slitet trä, ett undermonterat badkar, en öppen dusch, en bidé, flerfärgad kakel, cementkakel, vita väggar, klinkergolv i porslin, ett undermonterad handfat, bänkskiva i kalksten, grått golv och med dusch som är öppen
Inspiration för stora klassiska badrum för barn, med skåp i shakerstil, skåp i slitet trä, ett undermonterat badkar, en öppen dusch, en bidé, flerfärgad kakel, cementkakel, vita väggar, klinkergolv i porslin, ett undermonterad handfat, bänkskiva i kalksten, grått golv och med dusch som är öppen
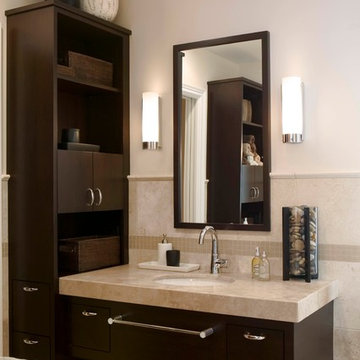
Modern inredning av ett stort en-suite badrum, med släta luckor, skåp i mörkt trä, ett hörnbadkar, en dusch i en alkov, en bidé, beige kakel, keramikplattor, beige väggar, klinkergolv i keramik, ett undermonterad handfat och bänkskiva i kalksten
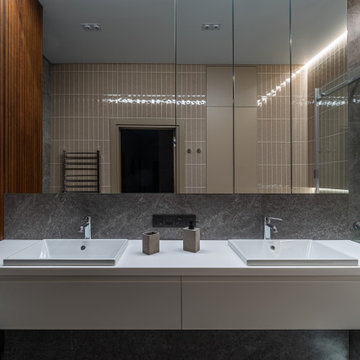
Стильная ванная комната, оформленная в темных тонах, основной цвет коричневый, серый мрамор. Элементы дерева в оформлении санузла.
Stylish bathroom, decorated in dark colors, the main color is brown, gray marble. Elements of wood in the design of the bathroom.
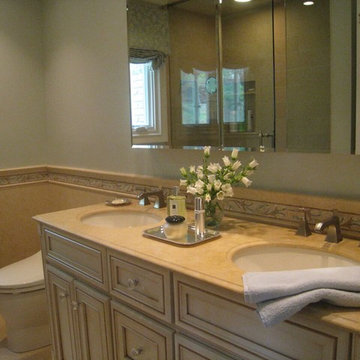
This bathroom features oval shaped his and her sinks, a custom chair rail maid from mosaic marble tile. Todo toilet with automatic heated seat.
Inspiration för ett stort vintage en-suite badrum, med luckor med profilerade fronter, beige skåp, en hörndusch, en bidé, beige kakel, beige väggar, klinkergolv i keramik, ett undermonterad handfat och bänkskiva i kalksten
Inspiration för ett stort vintage en-suite badrum, med luckor med profilerade fronter, beige skåp, en hörndusch, en bidé, beige kakel, beige väggar, klinkergolv i keramik, ett undermonterad handfat och bänkskiva i kalksten
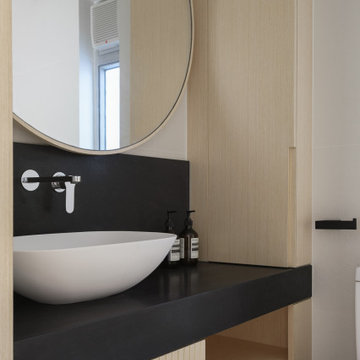
Foto på ett funkis svart toalett, med släta luckor, skåp i ljust trä, en bidé, vit kakel, keramikplattor, vita väggar, ett konsol handfat och bänkskiva i kalksten
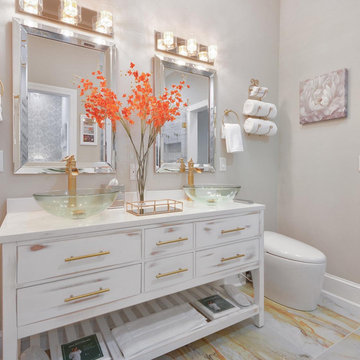
Foto på ett mellanstort en-suite badrum, med släta luckor, skåp i slitet trä, en dubbeldusch, en bidé, beige kakel, marmorkakel, klinkergolv i porslin, bänkskiva i kalksten och dusch med gångjärnsdörr
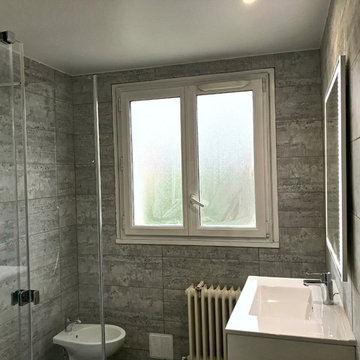
Rénovation intégrale d'une ancienne Salle de Bains remplacée par une nouvelle Salle d'eau Douche et rénovée du "sol au plafond" en multi-corps de métiers, avec la création d'un Faux-Plafond BA13 Hydrofuge munie de ses Spots LED encastrés, d'un nouveau Carrelage et Faïences murales, d'un ensemble Douche avec receveur extra-plat (140 x 80 cm) Composite Blanc avec Parois & Porte coulissante et de sa Colonne de Douche à l'Italienne, de son ensemble Meuble Vasque encastrée avec Miroir rétro-éclairé LED ..., d'un budget Travaux (TCE) de 10.500 € TTC.

We were excited when the homeowners of this project approached us to help them with their whole house remodel as this is a historic preservation project. The historical society has approved this remodel. As part of that distinction we had to honor the original look of the home; keeping the façade updated but intact. For example the doors and windows are new but they were made as replicas to the originals. The homeowners were relocating from the Inland Empire to be closer to their daughter and grandchildren. One of their requests was additional living space. In order to achieve this we added a second story to the home while ensuring that it was in character with the original structure. The interior of the home is all new. It features all new plumbing, electrical and HVAC. Although the home is a Spanish Revival the homeowners style on the interior of the home is very traditional. The project features a home gym as it is important to the homeowners to stay healthy and fit. The kitchen / great room was designed so that the homewoners could spend time with their daughter and her children. The home features two master bedroom suites. One is upstairs and the other one is down stairs. The homeowners prefer to use the downstairs version as they are not forced to use the stairs. They have left the upstairs master suite as a guest suite.
Enjoy some of the before and after images of this project:
http://www.houzz.com/discussions/3549200/old-garage-office-turned-gym-in-los-angeles
http://www.houzz.com/discussions/3558821/la-face-lift-for-the-patio
http://www.houzz.com/discussions/3569717/la-kitchen-remodel
http://www.houzz.com/discussions/3579013/los-angeles-entry-hall
http://www.houzz.com/discussions/3592549/exterior-shots-of-a-whole-house-remodel-in-la
http://www.houzz.com/discussions/3607481/living-dining-rooms-become-a-library-and-formal-dining-room-in-la
http://www.houzz.com/discussions/3628842/bathroom-makeover-in-los-angeles-ca
http://www.houzz.com/discussions/3640770/sweet-dreams-la-bedroom-remodels
Exterior: Approved by the historical society as a Spanish Revival, the second story of this home was an addition. All of the windows and doors were replicated to match the original styling of the house. The roof is a combination of Gable and Hip and is made of red clay tile. The arched door and windows are typical of Spanish Revival. The home also features a Juliette Balcony and window.
Library / Living Room: The library offers Pocket Doors and custom bookcases.
Powder Room: This powder room has a black toilet and Herringbone travertine.
Kitchen: This kitchen was designed for someone who likes to cook! It features a Pot Filler, a peninsula and an island, a prep sink in the island, and cookbook storage on the end of the peninsula. The homeowners opted for a mix of stainless and paneled appliances. Although they have a formal dining room they wanted a casual breakfast area to enjoy informal meals with their grandchildren. The kitchen also utilizes a mix of recessed lighting and pendant lights. A wine refrigerator and outlets conveniently located on the island and around the backsplash are the modern updates that were important to the homeowners.
Master bath: The master bath enjoys both a soaking tub and a large shower with body sprayers and hand held. For privacy, the bidet was placed in a water closet next to the shower. There is plenty of counter space in this bathroom which even includes a makeup table.
Staircase: The staircase features a decorative niche
Upstairs master suite: The upstairs master suite features the Juliette balcony
Outside: Wanting to take advantage of southern California living the homeowners requested an outdoor kitchen complete with retractable awning. The fountain and lounging furniture keep it light.
Home gym: This gym comes completed with rubberized floor covering and dedicated bathroom. It also features its own HVAC system and wall mounted TV.

We were excited when the homeowners of this project approached us to help them with their whole house remodel as this is a historic preservation project. The historical society has approved this remodel. As part of that distinction we had to honor the original look of the home; keeping the façade updated but intact. For example the doors and windows are new but they were made as replicas to the originals. The homeowners were relocating from the Inland Empire to be closer to their daughter and grandchildren. One of their requests was additional living space. In order to achieve this we added a second story to the home while ensuring that it was in character with the original structure. The interior of the home is all new. It features all new plumbing, electrical and HVAC. Although the home is a Spanish Revival the homeowners style on the interior of the home is very traditional. The project features a home gym as it is important to the homeowners to stay healthy and fit. The kitchen / great room was designed so that the homewoners could spend time with their daughter and her children. The home features two master bedroom suites. One is upstairs and the other one is down stairs. The homeowners prefer to use the downstairs version as they are not forced to use the stairs. They have left the upstairs master suite as a guest suite.
Enjoy some of the before and after images of this project:
http://www.houzz.com/discussions/3549200/old-garage-office-turned-gym-in-los-angeles
http://www.houzz.com/discussions/3558821/la-face-lift-for-the-patio
http://www.houzz.com/discussions/3569717/la-kitchen-remodel
http://www.houzz.com/discussions/3579013/los-angeles-entry-hall
http://www.houzz.com/discussions/3592549/exterior-shots-of-a-whole-house-remodel-in-la
http://www.houzz.com/discussions/3607481/living-dining-rooms-become-a-library-and-formal-dining-room-in-la
http://www.houzz.com/discussions/3628842/bathroom-makeover-in-los-angeles-ca
http://www.houzz.com/discussions/3640770/sweet-dreams-la-bedroom-remodels
Exterior: Approved by the historical society as a Spanish Revival, the second story of this home was an addition. All of the windows and doors were replicated to match the original styling of the house. The roof is a combination of Gable and Hip and is made of red clay tile. The arched door and windows are typical of Spanish Revival. The home also features a Juliette Balcony and window.
Library / Living Room: The library offers Pocket Doors and custom bookcases.
Powder Room: This powder room has a black toilet and Herringbone travertine.
Kitchen: This kitchen was designed for someone who likes to cook! It features a Pot Filler, a peninsula and an island, a prep sink in the island, and cookbook storage on the end of the peninsula. The homeowners opted for a mix of stainless and paneled appliances. Although they have a formal dining room they wanted a casual breakfast area to enjoy informal meals with their grandchildren. The kitchen also utilizes a mix of recessed lighting and pendant lights. A wine refrigerator and outlets conveniently located on the island and around the backsplash are the modern updates that were important to the homeowners.
Master bath: The master bath enjoys both a soaking tub and a large shower with body sprayers and hand held. For privacy, the bidet was placed in a water closet next to the shower. There is plenty of counter space in this bathroom which even includes a makeup table.
Staircase: The staircase features a decorative niche
Upstairs master suite: The upstairs master suite features the Juliette balcony
Outside: Wanting to take advantage of southern California living the homeowners requested an outdoor kitchen complete with retractable awning. The fountain and lounging furniture keep it light.
Home gym: This gym comes completed with rubberized floor covering and dedicated bathroom. It also features its own HVAC system and wall mounted TV.
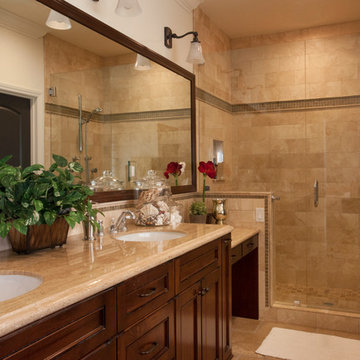
We were excited when the homeowners of this project approached us to help them with their whole house remodel as this is a historic preservation project. The historical society has approved this remodel. As part of that distinction we had to honor the original look of the home; keeping the façade updated but intact. For example the doors and windows are new but they were made as replicas to the originals. The homeowners were relocating from the Inland Empire to be closer to their daughter and grandchildren. One of their requests was additional living space. In order to achieve this we added a second story to the home while ensuring that it was in character with the original structure. The interior of the home is all new. It features all new plumbing, electrical and HVAC. Although the home is a Spanish Revival the homeowners style on the interior of the home is very traditional. The project features a home gym as it is important to the homeowners to stay healthy and fit. The kitchen / great room was designed so that the homewoners could spend time with their daughter and her children. The home features two master bedroom suites. One is upstairs and the other one is down stairs. The homeowners prefer to use the downstairs version as they are not forced to use the stairs. They have left the upstairs master suite as a guest suite.
Enjoy some of the before and after images of this project:
http://www.houzz.com/discussions/3549200/old-garage-office-turned-gym-in-los-angeles
http://www.houzz.com/discussions/3558821/la-face-lift-for-the-patio
http://www.houzz.com/discussions/3569717/la-kitchen-remodel
http://www.houzz.com/discussions/3579013/los-angeles-entry-hall
http://www.houzz.com/discussions/3592549/exterior-shots-of-a-whole-house-remodel-in-la
http://www.houzz.com/discussions/3607481/living-dining-rooms-become-a-library-and-formal-dining-room-in-la
http://www.houzz.com/discussions/3628842/bathroom-makeover-in-los-angeles-ca
http://www.houzz.com/discussions/3640770/sweet-dreams-la-bedroom-remodels
Exterior: Approved by the historical society as a Spanish Revival, the second story of this home was an addition. All of the windows and doors were replicated to match the original styling of the house. The roof is a combination of Gable and Hip and is made of red clay tile. The arched door and windows are typical of Spanish Revival. The home also features a Juliette Balcony and window.
Library / Living Room: The library offers Pocket Doors and custom bookcases.
Powder Room: This powder room has a black toilet and Herringbone travertine.
Kitchen: This kitchen was designed for someone who likes to cook! It features a Pot Filler, a peninsula and an island, a prep sink in the island, and cookbook storage on the end of the peninsula. The homeowners opted for a mix of stainless and paneled appliances. Although they have a formal dining room they wanted a casual breakfast area to enjoy informal meals with their grandchildren. The kitchen also utilizes a mix of recessed lighting and pendant lights. A wine refrigerator and outlets conveniently located on the island and around the backsplash are the modern updates that were important to the homeowners.
Master bath: The master bath enjoys both a soaking tub and a large shower with body sprayers and hand held. For privacy, the bidet was placed in a water closet next to the shower. There is plenty of counter space in this bathroom which even includes a makeup table.
Staircase: The staircase features a decorative niche
Upstairs master suite: The upstairs master suite features the Juliette balcony
Outside: Wanting to take advantage of southern California living the homeowners requested an outdoor kitchen complete with retractable awning. The fountain and lounging furniture keep it light.
Home gym: This gym comes completed with rubberized floor covering and dedicated bathroom. It also features its own HVAC system and wall mounted TV.
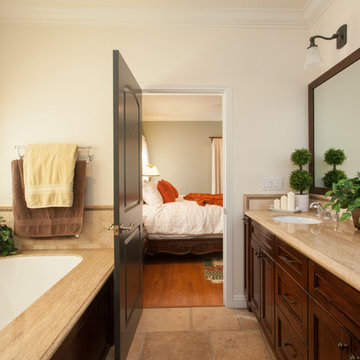
We were excited when the homeowners of this project approached us to help them with their whole house remodel as this is a historic preservation project. The historical society has approved this remodel. As part of that distinction we had to honor the original look of the home; keeping the façade updated but intact. For example the doors and windows are new but they were made as replicas to the originals. The homeowners were relocating from the Inland Empire to be closer to their daughter and grandchildren. One of their requests was additional living space. In order to achieve this we added a second story to the home while ensuring that it was in character with the original structure. The interior of the home is all new. It features all new plumbing, electrical and HVAC. Although the home is a Spanish Revival the homeowners style on the interior of the home is very traditional. The project features a home gym as it is important to the homeowners to stay healthy and fit. The kitchen / great room was designed so that the homewoners could spend time with their daughter and her children. The home features two master bedroom suites. One is upstairs and the other one is down stairs. The homeowners prefer to use the downstairs version as they are not forced to use the stairs. They have left the upstairs master suite as a guest suite.
Enjoy some of the before and after images of this project:
http://www.houzz.com/discussions/3549200/old-garage-office-turned-gym-in-los-angeles
http://www.houzz.com/discussions/3558821/la-face-lift-for-the-patio
http://www.houzz.com/discussions/3569717/la-kitchen-remodel
http://www.houzz.com/discussions/3579013/los-angeles-entry-hall
http://www.houzz.com/discussions/3592549/exterior-shots-of-a-whole-house-remodel-in-la
http://www.houzz.com/discussions/3607481/living-dining-rooms-become-a-library-and-formal-dining-room-in-la
http://www.houzz.com/discussions/3628842/bathroom-makeover-in-los-angeles-ca
http://www.houzz.com/discussions/3640770/sweet-dreams-la-bedroom-remodels
Exterior: Approved by the historical society as a Spanish Revival, the second story of this home was an addition. All of the windows and doors were replicated to match the original styling of the house. The roof is a combination of Gable and Hip and is made of red clay tile. The arched door and windows are typical of Spanish Revival. The home also features a Juliette Balcony and window.
Library / Living Room: The library offers Pocket Doors and custom bookcases.
Powder Room: This powder room has a black toilet and Herringbone travertine.
Kitchen: This kitchen was designed for someone who likes to cook! It features a Pot Filler, a peninsula and an island, a prep sink in the island, and cookbook storage on the end of the peninsula. The homeowners opted for a mix of stainless and paneled appliances. Although they have a formal dining room they wanted a casual breakfast area to enjoy informal meals with their grandchildren. The kitchen also utilizes a mix of recessed lighting and pendant lights. A wine refrigerator and outlets conveniently located on the island and around the backsplash are the modern updates that were important to the homeowners.
Master bath: The master bath enjoys both a soaking tub and a large shower with body sprayers and hand held. For privacy, the bidet was placed in a water closet next to the shower. There is plenty of counter space in this bathroom which even includes a makeup table.
Staircase: The staircase features a decorative niche
Upstairs master suite: The upstairs master suite features the Juliette balcony
Outside: Wanting to take advantage of southern California living the homeowners requested an outdoor kitchen complete with retractable awning. The fountain and lounging furniture keep it light.
Home gym: This gym comes completed with rubberized floor covering and dedicated bathroom. It also features its own HVAC system and wall mounted TV.
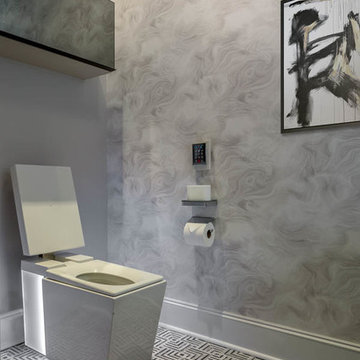
John Paul Key & Chuck Williams
Exempel på ett litet modernt toalett, med möbel-liknande, vita skåp, en bidé, svart och vit kakel, marmorkakel, marmorgolv, ett integrerad handfat och bänkskiva i kalksten
Exempel på ett litet modernt toalett, med möbel-liknande, vita skåp, en bidé, svart och vit kakel, marmorkakel, marmorgolv, ett integrerad handfat och bänkskiva i kalksten
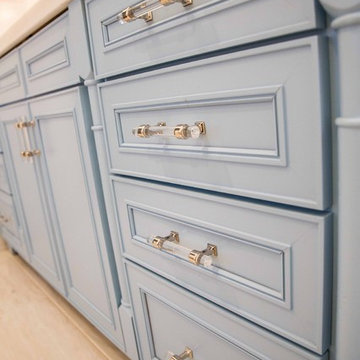
Inspiration för ett mellanstort vintage en-suite badrum, med luckor med infälld panel, ett platsbyggt badkar, en hörndusch, en bidé, beige kakel, kakelplattor, vita väggar, travertin golv, ett undermonterad handfat och bänkskiva i kalksten
79 foton på badrum, med en bidé och bänkskiva i kalksten
3
