641 foton på badrum, med en bidé och blå väggar
Sortera efter:
Budget
Sortera efter:Populärt i dag
241 - 260 av 641 foton
Artikel 1 av 3
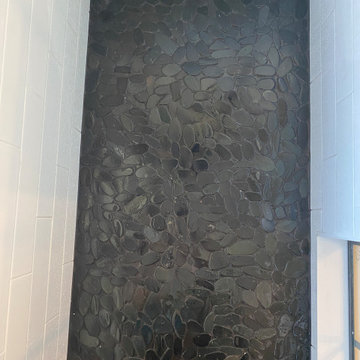
Inspiration för små lantliga vitt en-suite badrum, med skåp i shakerstil, skåp i mellenmörkt trä, en dusch i en alkov, en bidé, blå kakel, keramikplattor, blå väggar, klinkergolv i keramik, bänkskiva i kvarts, svart golv och dusch med gångjärnsdörr
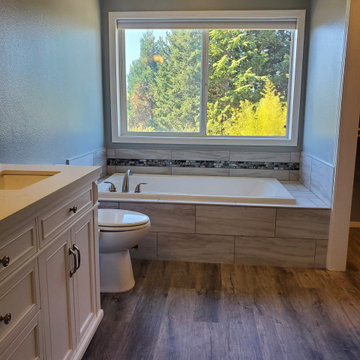
Idéer för stora vintage vitt en-suite badrum, med luckor med profilerade fronter, vita skåp, ett platsbyggt badkar, en dusch i en alkov, en bidé, grå kakel, porslinskakel, blå väggar, klinkergolv i porslin, ett undermonterad handfat, granitbänkskiva, grått golv och dusch med gångjärnsdörr
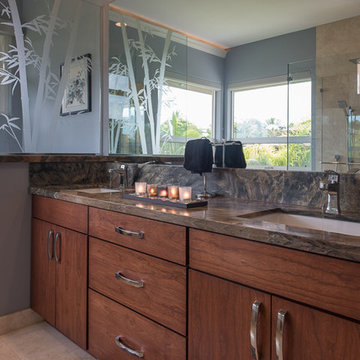
Inredning av ett exotiskt badrum, med släta luckor, skåp i mörkt trä, en dubbeldusch, en bidé, beige kakel, travertinkakel, blå väggar, travertin golv, ett undermonterad handfat och granitbänkskiva
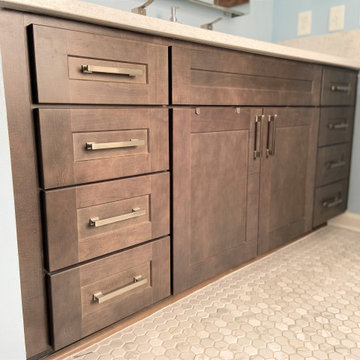
Designs by Ebony: The Day Spa
Exempel på ett mellanstort maritimt vit vitt en-suite badrum, med skåp i shakerstil, bruna skåp, ett fristående badkar, en dusch i en alkov, en bidé, vit kakel, porslinskakel, blå väggar, mosaikgolv, ett undermonterad handfat, bänkskiva i kvarts, vitt golv och dusch med gångjärnsdörr
Exempel på ett mellanstort maritimt vit vitt en-suite badrum, med skåp i shakerstil, bruna skåp, ett fristående badkar, en dusch i en alkov, en bidé, vit kakel, porslinskakel, blå väggar, mosaikgolv, ett undermonterad handfat, bänkskiva i kvarts, vitt golv och dusch med gångjärnsdörr
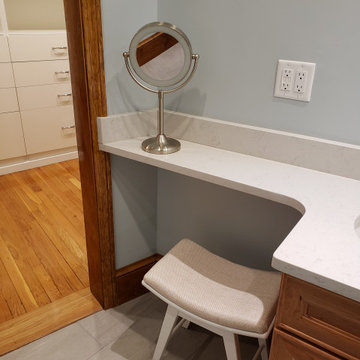
The owner requested a small space for makeup. We provided this small counter to take advantage of an otherwise unused space.
Foto på ett mellanstort funkis vit en-suite badrum, med luckor med upphöjd panel, skåp i mellenmörkt trä, en dusch i en alkov, en bidé, vit kakel, marmorkakel, blå väggar, klinkergolv i keramik, ett undermonterad handfat, bänkskiva i kvarts, grått golv och dusch med gångjärnsdörr
Foto på ett mellanstort funkis vit en-suite badrum, med luckor med upphöjd panel, skåp i mellenmörkt trä, en dusch i en alkov, en bidé, vit kakel, marmorkakel, blå väggar, klinkergolv i keramik, ett undermonterad handfat, bänkskiva i kvarts, grått golv och dusch med gångjärnsdörr
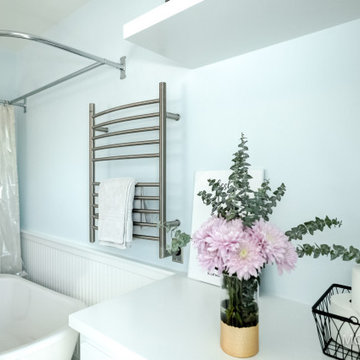
Inspiration för ett mellanstort lantligt vit vitt badrum, med skåp i shakerstil, vita skåp, ett fristående badkar, en dusch/badkar-kombination, en bidé, blå väggar, vinylgolv, ett undermonterad handfat, granitbänkskiva, grått golv och dusch med duschdraperi
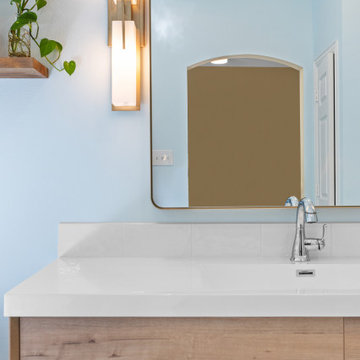
This bathroom was completely gutted out and remodeled with floating vanity, small windows, opened doorways and a powder blue coating on the walls.
Modern inredning av ett litet vit vitt en-suite badrum, med luckor med profilerade fronter, skåp i ljust trä, ett hörnbadkar, en hörndusch, en bidé, vit kakel, porslinskakel, blå väggar, mosaikgolv, ett undermonterad handfat, bänkskiva i kvarts, grått golv och dusch med gångjärnsdörr
Modern inredning av ett litet vit vitt en-suite badrum, med luckor med profilerade fronter, skåp i ljust trä, ett hörnbadkar, en hörndusch, en bidé, vit kakel, porslinskakel, blå väggar, mosaikgolv, ett undermonterad handfat, bänkskiva i kvarts, grått golv och dusch med gångjärnsdörr
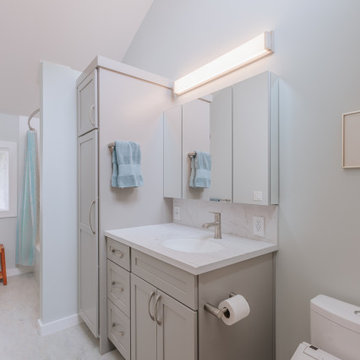
As our client's are planning to stay in their home, we focused in features that serve their needs as they get older, as well as updating the aesthetic. All new features updated the bathroom's look, while grab bars make the bathroom more accessible.
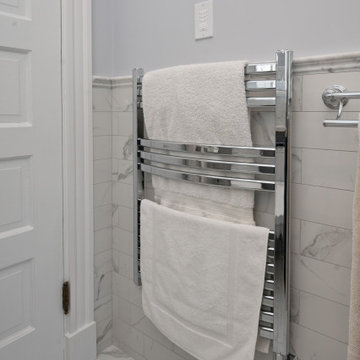
Idéer för små vitt badrum med dusch, med skåp i shakerstil, blå skåp, ett platsbyggt badkar, en dusch/badkar-kombination, en bidé, flerfärgad kakel, blå väggar, klinkergolv i keramik, ett nedsänkt handfat, flerfärgat golv och dusch med duschdraperi
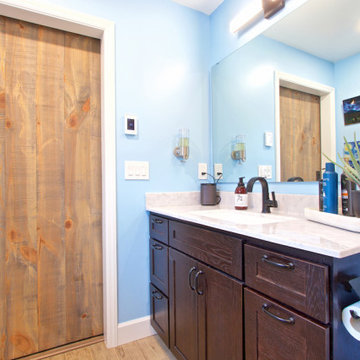
Exempel på ett modernt badrum, med skåp i mörkt trä, en bidé, blå väggar och brunt golv
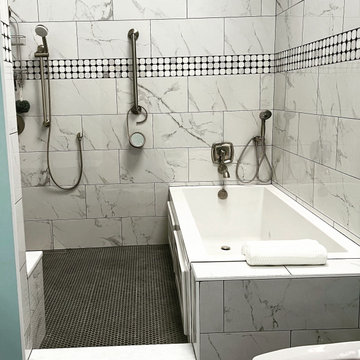
Full Bathroom Remodel with wet room
Inspiration för mellanstora medelhavsstil vitt en-suite badrum, med släta luckor, grå skåp, ett platsbyggt badkar, en kantlös dusch, en bidé, flerfärgad kakel, porslinskakel, blå väggar, marmorgolv, ett integrerad handfat, bänkskiva i akrylsten, flerfärgat golv och med dusch som är öppen
Inspiration för mellanstora medelhavsstil vitt en-suite badrum, med släta luckor, grå skåp, ett platsbyggt badkar, en kantlös dusch, en bidé, flerfärgad kakel, porslinskakel, blå väggar, marmorgolv, ett integrerad handfat, bänkskiva i akrylsten, flerfärgat golv och med dusch som är öppen
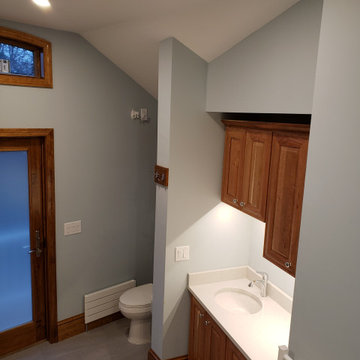
Looking from the shower stall down into the master bathroom with the vanity and toilet alcove beyond.
Inspiration för mellanstora moderna vitt en-suite badrum, med luckor med upphöjd panel, skåp i mellenmörkt trä, en dusch i en alkov, en bidé, vit kakel, marmorkakel, blå väggar, klinkergolv i keramik, ett undermonterad handfat, bänkskiva i kvarts, grått golv och dusch med gångjärnsdörr
Inspiration för mellanstora moderna vitt en-suite badrum, med luckor med upphöjd panel, skåp i mellenmörkt trä, en dusch i en alkov, en bidé, vit kakel, marmorkakel, blå väggar, klinkergolv i keramik, ett undermonterad handfat, bänkskiva i kvarts, grått golv och dusch med gångjärnsdörr
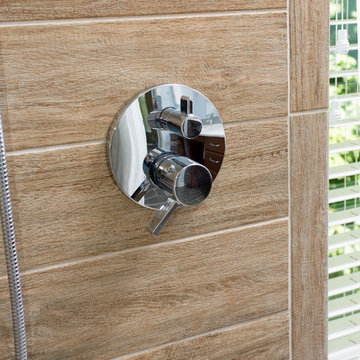
To watch our bathroom tours click the link below!
https://www.bauscherconstruction.com/page/bathroom
©Paul Bauscher
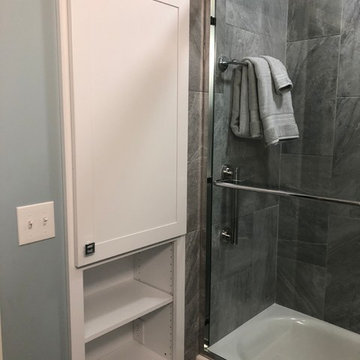
A small cabinet and set of shelves beside the shower for maximum convenience.
Klassisk inredning av ett litet vit vitt badrum, med luckor med upphöjd panel, grå skåp, ett badkar i en alkov, en dusch/badkar-kombination, en bidé, grå kakel, porslinskakel, blå väggar, klinkergolv i porslin, ett undermonterad handfat, bänkskiva i kvarts, grått golv och dusch med skjutdörr
Klassisk inredning av ett litet vit vitt badrum, med luckor med upphöjd panel, grå skåp, ett badkar i en alkov, en dusch/badkar-kombination, en bidé, grå kakel, porslinskakel, blå väggar, klinkergolv i porslin, ett undermonterad handfat, bänkskiva i kvarts, grått golv och dusch med skjutdörr
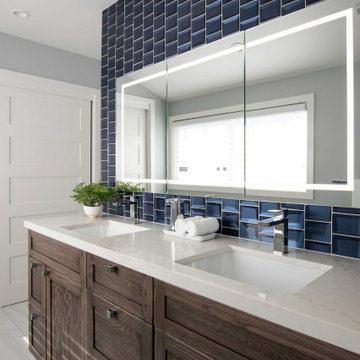
We were thrilled when our former clients called about their primary bathroom remodel. They were so unhappy with the space that they'd resorted to using it as a storage area, and the entire family shared the hallway bathroom.
Some of the most notable complaints were that the vanity and closet area had no privacy from the primary bedroom, making the space difficult to use while someone was sleeping. The oversized mirrored closet doors had settled and could hardly be opened and closed. More minor complaints included the lack of double sinks, limited vanity storage, nowhere for dirty laundry, a small shower, and poor lighting overall.
We also had a few architectural limitations. The windows in the home had recently been replaced, so we needed to retain their existing locations. Similarly, the toilet line location was very limited in this second-story room, so we needed to work around the current spot.
Our final design included a frosted glass door separating the bedroom and bathroom. This allowed for privacy but retained the natural light provided by the windows in both rooms. We also removed the wall separating the shower and toilet area from the vanity; this made both areas feel larger and more cohesive. The closet doors were replaced with new gliding doors that provide easy access to the entire closet.
The updated vanity area includes ample drawer storage and a large recessed medicine cabinet. The cabinets are stained oak, providing a warm natural texture to balance the cool-toned manufactured tiles. The inky-blue glass wall tile is a focal point and adds a burst of color to the room. Between the new vanity and shower area is an open storage system for baskets, towel storage, and a laundry hamper.
We reconfigured a small closet in the bedroom to create an inviting and large shower. We opted for a full-width shampoo niche along the rear wall with the same accent tile we incorporated into the vanity area. We added a linear shower drain along the same wall to mirror the elongated niche
detail. 'Clear hardware' by-pass shower doors that allow the user to reach the shower controls before stepping in.
Overall, the space is bright and calm, with just the right amount of bold color and natural textures. We will soon begin remodeling the hallway bath because the entire family is now using this new space!
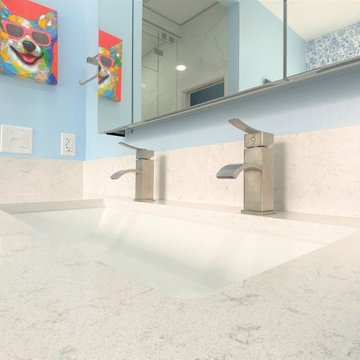
Designs by Ebony: The Day Spa
Bild på ett mellanstort maritimt vit vitt en-suite badrum, med skåp i shakerstil, bruna skåp, ett fristående badkar, en dusch i en alkov, en bidé, vit kakel, porslinskakel, blå väggar, mosaikgolv, ett undermonterad handfat, bänkskiva i kvarts, vitt golv och dusch med gångjärnsdörr
Bild på ett mellanstort maritimt vit vitt en-suite badrum, med skåp i shakerstil, bruna skåp, ett fristående badkar, en dusch i en alkov, en bidé, vit kakel, porslinskakel, blå väggar, mosaikgolv, ett undermonterad handfat, bänkskiva i kvarts, vitt golv och dusch med gångjärnsdörr
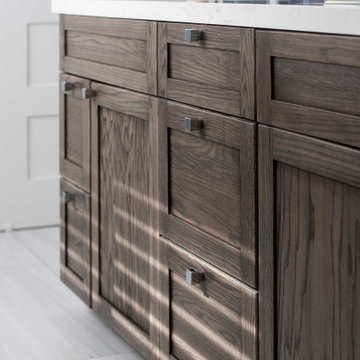
We were thrilled when our former clients called about their primary bathroom remodel. They were so unhappy with the space that they'd resorted to using it as a storage area, and the entire family shared the hallway bathroom.
Some of the most notable complaints were that the vanity and closet area had no privacy from the primary bedroom, making the space difficult to use while someone was sleeping. The oversized mirrored closet doors had settled and could hardly be opened and closed. More minor complaints included the lack of double sinks, limited vanity storage, nowhere for dirty laundry, a small shower, and poor lighting overall.
We also had a few architectural limitations. The windows in the home had recently been replaced, so we needed to retain their existing locations. Similarly, the toilet line location was very limited in this second-story room, so we needed to work around the current spot.
Our final design included a frosted glass door separating the bedroom and bathroom. This allowed for privacy but retained the natural light provided by the windows in both rooms. We also removed the wall separating the shower and toilet area from the vanity; this made both areas feel larger and more cohesive. The closet doors were replaced with new gliding doors that provide easy access to the entire closet.
The updated vanity area includes ample drawer storage and a large recessed medicine cabinet. The cabinets are stained oak, providing a warm natural texture to balance the cool-toned manufactured tiles. The inky-blue glass wall tile is a focal point and adds a burst of color to the room. Between the new vanity and shower area is an open storage system for baskets, towel storage, and a laundry hamper.
We reconfigured a small closet in the bedroom to create an inviting and large shower. We opted for a full-width shampoo niche along the rear wall with the same accent tile we incorporated into the vanity area. We added a linear shower drain along the same wall to mirror the elongated niche
detail. 'Clear hardware' by-pass shower doors that allow the user to reach the shower controls before stepping in.
Overall, the space is bright and calm, with just the right amount of bold color and natural textures. We will soon begin remodeling the hallway bath because the entire family is now using this new space!
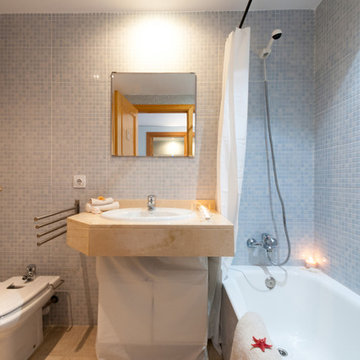
Mabel Puche
Klassisk inredning av ett mellanstort en-suite badrum, med ett badkar i en alkov, en dusch/badkar-kombination, en bidé, blå väggar, ett nedsänkt handfat och marmorbänkskiva
Klassisk inredning av ett mellanstort en-suite badrum, med ett badkar i en alkov, en dusch/badkar-kombination, en bidé, blå väggar, ett nedsänkt handfat och marmorbänkskiva
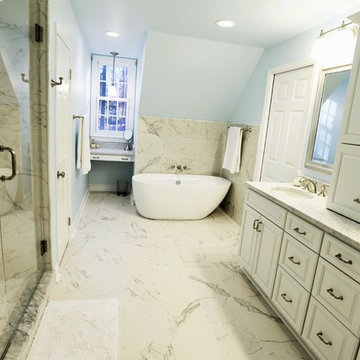
Marble! Marble! Marble! Can you ever have too much?
Bild på ett stort funkis en-suite badrum, med luckor med upphöjd panel, vita skåp, ett fristående badkar, en bidé, vit kakel, blå väggar, marmorgolv och granitbänkskiva
Bild på ett stort funkis en-suite badrum, med luckor med upphöjd panel, vita skåp, ett fristående badkar, en bidé, vit kakel, blå väggar, marmorgolv och granitbänkskiva
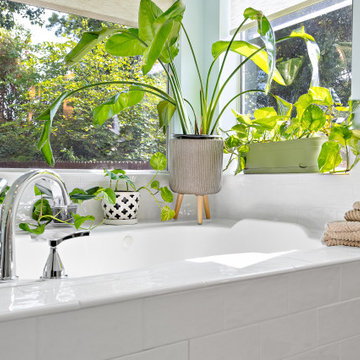
This bathroom was completely gutted out and remodeled with floating vanity, small windows, opened doorways and a powder blue coating on the walls.
Idéer för att renovera ett litet funkis vit vitt en-suite badrum, med luckor med profilerade fronter, skåp i ljust trä, ett hörnbadkar, en hörndusch, en bidé, vit kakel, porslinskakel, blå väggar, mosaikgolv, ett undermonterad handfat, bänkskiva i kvarts, grått golv och dusch med gångjärnsdörr
Idéer för att renovera ett litet funkis vit vitt en-suite badrum, med luckor med profilerade fronter, skåp i ljust trä, ett hörnbadkar, en hörndusch, en bidé, vit kakel, porslinskakel, blå väggar, mosaikgolv, ett undermonterad handfat, bänkskiva i kvarts, grått golv och dusch med gångjärnsdörr
641 foton på badrum, med en bidé och blå väggar
13
