636 foton på badrum, med en bidé och blå väggar
Sortera efter:
Budget
Sortera efter:Populärt i dag
81 - 100 av 636 foton
Artikel 1 av 3
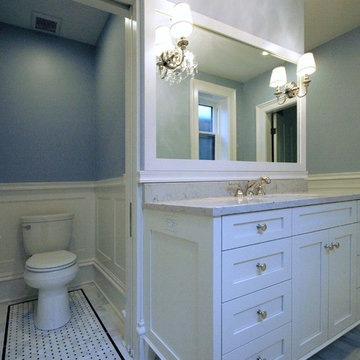
Idéer för ett klassiskt en-suite badrum, med släta luckor, vita skåp, en dusch i en alkov, en bidé, svart och vit kakel, mosaik, blå väggar, marmorgolv och ett undermonterad handfat
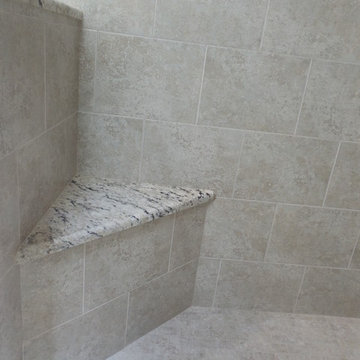
Idéer för mellanstora funkis en-suite badrum, med ett undermonterad handfat, luckor med infälld panel, skåp i mörkt trä, granitbänkskiva, ett fristående badkar, en hörndusch, en bidé, grå kakel, porslinskakel, blå väggar och klinkergolv i porslin
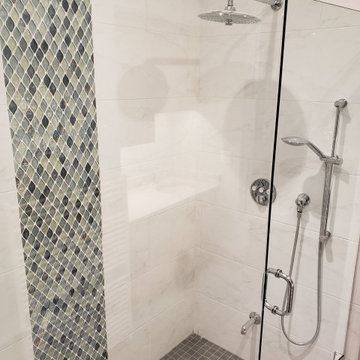
A view of the custom shower alcove.
Idéer för att renovera ett mellanstort funkis vit vitt en-suite badrum, med luckor med upphöjd panel, skåp i mellenmörkt trä, en dusch i en alkov, en bidé, vit kakel, marmorkakel, blå väggar, klinkergolv i keramik, ett undermonterad handfat, bänkskiva i kvarts, grått golv och dusch med gångjärnsdörr
Idéer för att renovera ett mellanstort funkis vit vitt en-suite badrum, med luckor med upphöjd panel, skåp i mellenmörkt trä, en dusch i en alkov, en bidé, vit kakel, marmorkakel, blå väggar, klinkergolv i keramik, ett undermonterad handfat, bänkskiva i kvarts, grått golv och dusch med gångjärnsdörr
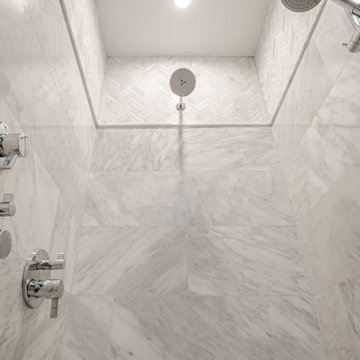
Promoting equitable use, fixtures in shower are a combination of rain, wall, and hand-held wand.
Exempel på ett stort modernt vit vitt en-suite badrum, med släta luckor, grå skåp, ett fristående badkar, en kantlös dusch, en bidé, vit kakel, marmorkakel, blå väggar, klinkergolv i porslin, ett undermonterad handfat, bänkskiva i kvartsit, grått golv och dusch med gångjärnsdörr
Exempel på ett stort modernt vit vitt en-suite badrum, med släta luckor, grå skåp, ett fristående badkar, en kantlös dusch, en bidé, vit kakel, marmorkakel, blå väggar, klinkergolv i porslin, ett undermonterad handfat, bänkskiva i kvartsit, grått golv och dusch med gångjärnsdörr
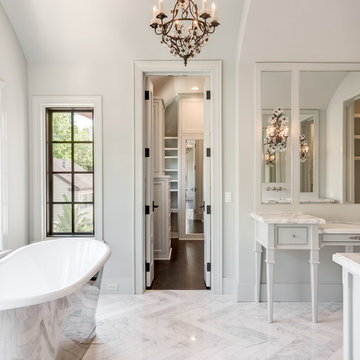
Foto på ett stort vintage en-suite badrum, med möbel-liknande, blå skåp, ett fristående badkar, en dusch i en alkov, en bidé, vit kakel, stenkakel, blå väggar, marmorgolv, ett undermonterad handfat och marmorbänkskiva
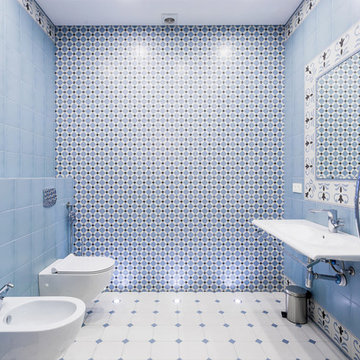
Ольга Алаева, Анастасия Болотаева, Никита Донин
Idéer för stora funkis badrum, med en bidé, keramikplattor, klinkergolv i porslin, vitt golv, ett väggmonterat handfat, blå kakel, vit kakel och blå väggar
Idéer för stora funkis badrum, med en bidé, keramikplattor, klinkergolv i porslin, vitt golv, ett väggmonterat handfat, blå kakel, vit kakel och blå väggar
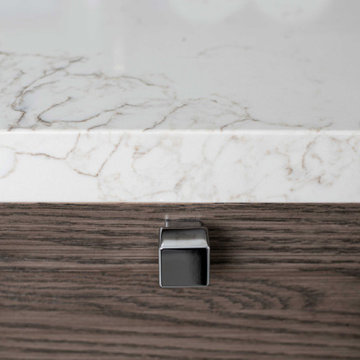
We were thrilled when our former clients called about their primary bathroom remodel. They were so unhappy with the space that they'd resorted to using it as a storage area, and the entire family shared the hallway bathroom.
Some of the most notable complaints were that the vanity and closet area had no privacy from the primary bedroom, making the space difficult to use while someone was sleeping. The oversized mirrored closet doors had settled and could hardly be opened and closed. More minor complaints included the lack of double sinks, limited vanity storage, nowhere for dirty laundry, a small shower, and poor lighting overall.
We also had a few architectural limitations. The windows in the home had recently been replaced, so we needed to retain their existing locations. Similarly, the toilet line location was very limited in this second-story room, so we needed to work around the current spot.
Our final design included a frosted glass door separating the bedroom and bathroom. This allowed for privacy but retained the natural light provided by the windows in both rooms. We also removed the wall separating the shower and toilet area from the vanity; this made both areas feel larger and more cohesive. The closet doors were replaced with new gliding doors that provide easy access to the entire closet.
The updated vanity area includes ample drawer storage and a large recessed medicine cabinet. The cabinets are stained oak, providing a warm natural texture to balance the cool-toned manufactured tiles. The inky-blue glass wall tile is a focal point and adds a burst of color to the room. Between the new vanity and shower area is an open storage system for baskets, towel storage, and a laundry hamper.
We reconfigured a small closet in the bedroom to create an inviting and large shower. We opted for a full-width shampoo niche along the rear wall with the same accent tile we incorporated into the vanity area. We added a linear shower drain along the same wall to mirror the elongated niche
detail. 'Clear hardware' by-pass shower doors that allow the user to reach the shower controls before stepping in.
Overall, the space is bright and calm, with just the right amount of bold color and natural textures. We will soon begin remodeling the hallway bath because the entire family is now using this new space!
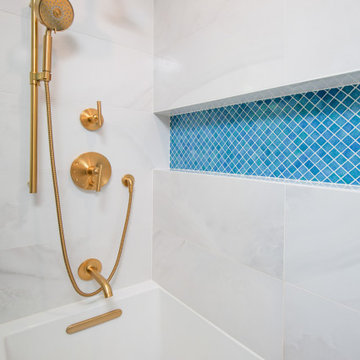
Inspiration för ett litet medelhavsstil vit vitt en-suite badrum, med skåp i mörkt trä, ett badkar i en alkov, en bidé, vit kakel, porslinskakel, blå väggar, klinkergolv i porslin, ett undermonterad handfat, bänkskiva i kvarts och grått golv
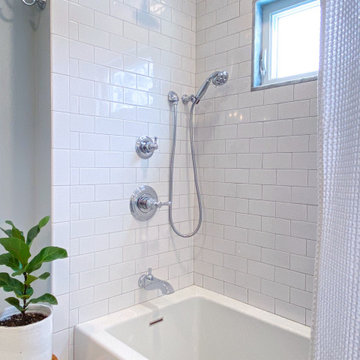
Full bathroom remodel with updated layout in historic Victorian home. White cabinetry, quartz countertop, ash gray hardware, Delta faucets and shower fixtures, hexagon porcelain mosaic floor tile, Carrara marble trim on window and shower niches, deep soaking tub, and TOTO Washlet bidet toilet.
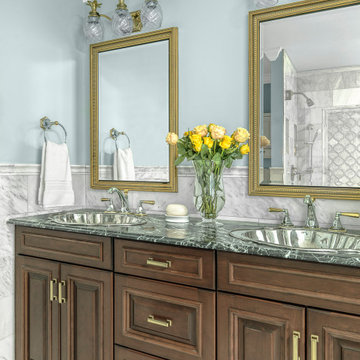
Floors feature Hampton Carrera marble placed in a diagonal fashion. Walls are flanked in the same sumptuous product in a brick pattern to juxtapose the composition. The original shower was enlarged and showcases a picture framed insert of a smaller scale arabesque mosaic. No detail was left untouched; elegant skirting-board on the floor and crown molding add to the elevated ambience. Custom fixtures in a two-toned finish of polished nickel and brass herald the triumph. No ordinary sink would suffice; precious-metal-jeweler custom drop-in sinks in polished stainless were sourced.
Medicine cabinets were fitted with a decorative gold frame for an added extravagance while crystal sconces light the way. Rare, Verde Empress green marble tops the vanity and tub surround to complete the highly refined, yet welcoming space.
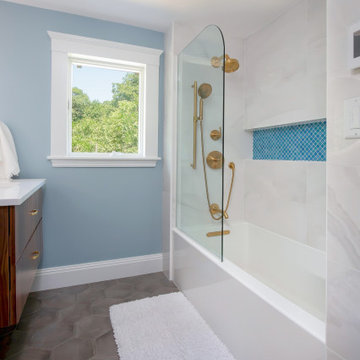
Idéer för att renovera ett litet medelhavsstil vit vitt en-suite badrum, med skåp i mörkt trä, ett badkar i en alkov, en bidé, vit kakel, porslinskakel, blå väggar, klinkergolv i porslin, ett undermonterad handfat, bänkskiva i kvarts och grått golv
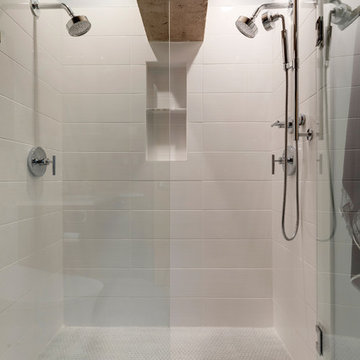
A shower fit for 2! With Marble Floors and Clean white wall tile. A timeless classic.
Exempel på ett eklektiskt vit vitt badrum, med skåp i shakerstil, grå skåp, en dubbeldusch, en bidé, vit kakel, marmorkakel, blå väggar, marmorgolv, ett undermonterad handfat, bänkskiva i kvarts, vitt golv och med dusch som är öppen
Exempel på ett eklektiskt vit vitt badrum, med skåp i shakerstil, grå skåp, en dubbeldusch, en bidé, vit kakel, marmorkakel, blå väggar, marmorgolv, ett undermonterad handfat, bänkskiva i kvarts, vitt golv och med dusch som är öppen
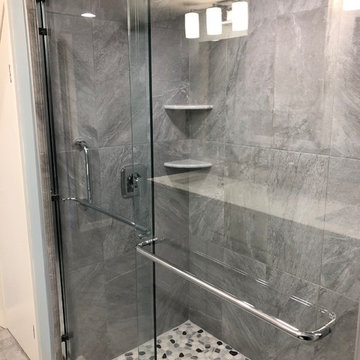
The other side features a mounted shower head. Both sides have built in shelving and safety handles.
Foto på ett mellanstort vintage vit en-suite badrum, med luckor med upphöjd panel, grå skåp, en dubbeldusch, en bidé, grå kakel, porslinskakel, blå väggar, klinkergolv i porslin, ett undermonterad handfat, bänkskiva i kvarts, grått golv och dusch med skjutdörr
Foto på ett mellanstort vintage vit en-suite badrum, med luckor med upphöjd panel, grå skåp, en dubbeldusch, en bidé, grå kakel, porslinskakel, blå väggar, klinkergolv i porslin, ett undermonterad handfat, bänkskiva i kvarts, grått golv och dusch med skjutdörr
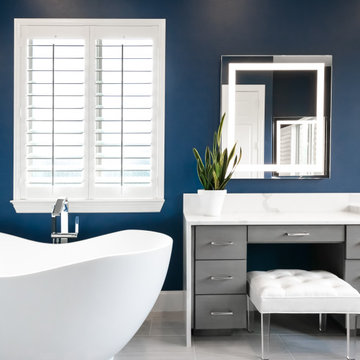
Waterfall quartz countertops add to the luxury design style of this bathroom. The vanity opening was made slightly wider and lower to accommodate persons of all physical abilities.
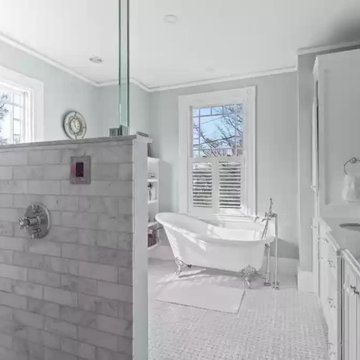
Newly developed and designed master bath with marble finishes steam shower california shower trims victoria and albert soaking tub custom woodwork vanity and storage. Just what this house was missing

The homeowners sought to create a modest, modern, lakeside cottage, nestled into a narrow lot in Tonka Bay. The site inspired a modified shotgun-style floor plan, with rooms laid out in succession from front to back. Simple and authentic materials provide a soft and inviting palette for this modern home. Wood finishes in both warm and soft grey tones complement a combination of clean white walls, blue glass tiles, steel frames, and concrete surfaces. Sustainable strategies were incorporated to provide healthy living and a net-positive-energy-use home. Onsite geothermal, solar panels, battery storage, insulation systems, and triple-pane windows combine to provide independence from frequent power outages and supply excess power to the electrical grid.
Photos by Corey Gaffer
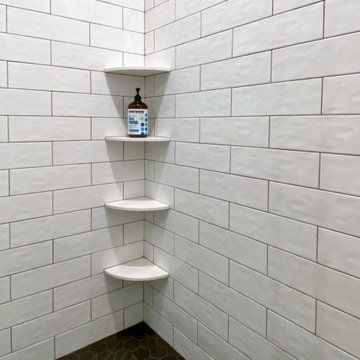
First floor remodeling project in Melrose, MA, including a kitchen, dining room, laundry room and bathroom. Black and white bathroom with a single sink vanity, tall linen cabinet, black leathered granite countertop, matte black and chrome fixtures and hardware, Toto bidet toilet, black and white patterned floor tile, black hexagon shower floor tile, white subway tiles.
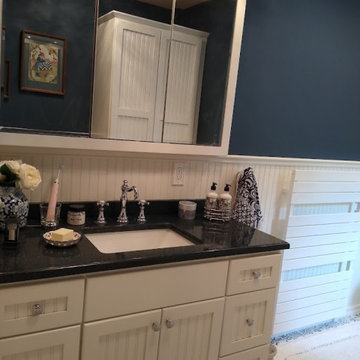
Idéer för ett mellanstort klassiskt blå badrum, med skåp i shakerstil, vita skåp, en jacuzzi, vit kakel, porslinskakel, ett undermonterad handfat, bänkskiva i kvarts, dusch med duschdraperi, en bidé, blå väggar, cementgolv och vitt golv
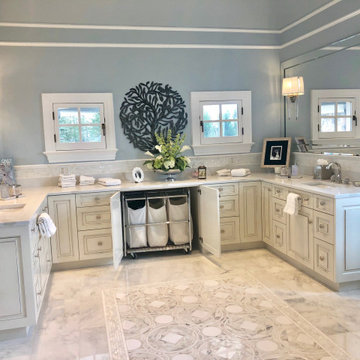
Master bath renovation, old deck style jacuzzi tub removed for an aromatherapy free standing tub, elegant bathroom with new larger 6x6 shower featuring book matched porcelain slabs with a custom designed free standing quartz material bench. added molding and chandelier as well as traditional glass front armoire instead of building in a linen closet adds to the elegance. Mother of pearl tile is reatured in the wall material as well as the floor accent in the tile area carpet.
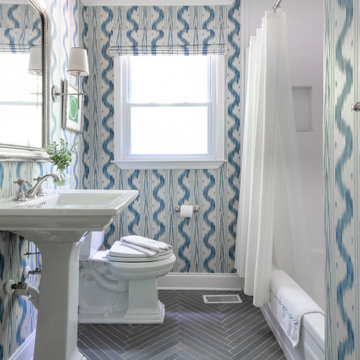
Exempel på ett litet klassiskt badrum, med en dusch/badkar-kombination, en bidé, blå väggar, klinkergolv i keramik, ett piedestal handfat och grått golv
636 foton på badrum, med en bidé och blå väggar
5
