668 foton på badrum, med en bidé och brunt golv
Sortera efter:
Budget
Sortera efter:Populärt i dag
21 - 40 av 668 foton
Artikel 1 av 3

VonTobelValpo designer Jim Bolka went above and beyond with this farmhouse bathroom remodel featuring Boral waterproof shiplap walls & ceilings, dual-vanities with Amerock vanity knobs & pulls, & Kohler drop-in sinks, mirror & wall mounted lights. The shower features Daltile pebbled floor, Grohe custom shower valves, a MGM glass shower door & Thermasol steam cam lights. The solid acrylic freestanding tub is by MTI & the wall-mounted toilet & bidet are by Toto. A Schluter heated floor system ensures the owner won’t get a chill in the winter. Want to replicate this look in your home? Contact us today to request a free design consultation!
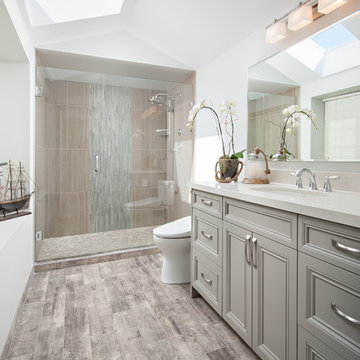
Inspiration för mellanstora klassiska en-suite badrum, med ett undermonterad handfat, luckor med infälld panel, grå skåp, bänkskiva i kvarts, en dusch i en alkov, en bidé, grå kakel, porslinskakel, klinkergolv i porslin, vita väggar, brunt golv och dusch med gångjärnsdörr

Inspiration för stora klassiska vitt en-suite badrum, med släta luckor, grå skåp, ett fristående badkar, en kantlös dusch, en bidé, grå kakel, porslinskakel, beige väggar, klinkergolv i porslin, ett undermonterad handfat, bänkskiva i kvarts, brunt golv och med dusch som är öppen
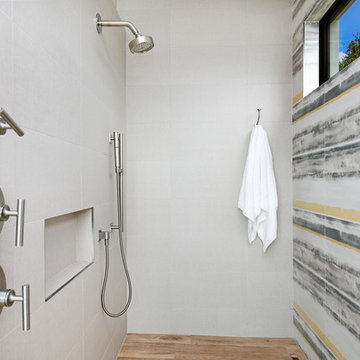
Photographer: Ryan Gamma
Exempel på ett mellanstort modernt vit vitt en-suite badrum, med släta luckor, grå skåp, ett fristående badkar, en kantlös dusch, en bidé, gul kakel, porslinskakel, vita väggar, klinkergolv i porslin, ett undermonterad handfat, bänkskiva i kvarts och brunt golv
Exempel på ett mellanstort modernt vit vitt en-suite badrum, med släta luckor, grå skåp, ett fristående badkar, en kantlös dusch, en bidé, gul kakel, porslinskakel, vita väggar, klinkergolv i porslin, ett undermonterad handfat, bänkskiva i kvarts och brunt golv

Klassisk inredning av ett mellanstort vit vitt en-suite badrum, med skåp i shakerstil, bruna skåp, ett fristående badkar, en dubbeldusch, en bidé, vit kakel, porslinskakel, vita väggar, vinylgolv, ett undermonterad handfat, bänkskiva i kvartsit, brunt golv och dusch med gångjärnsdörr
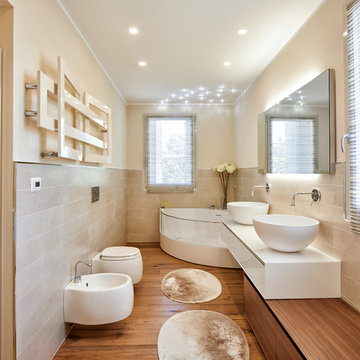
Foto: Marco Favali
Inspiration för ett funkis vit vitt en-suite badrum, med släta luckor, vita skåp, ett hörnbadkar, ett fristående handfat, en bidé, beige kakel, beige väggar, mellanmörkt trägolv och brunt golv
Inspiration för ett funkis vit vitt en-suite badrum, med släta luckor, vita skåp, ett hörnbadkar, ett fristående handfat, en bidé, beige kakel, beige väggar, mellanmörkt trägolv och brunt golv
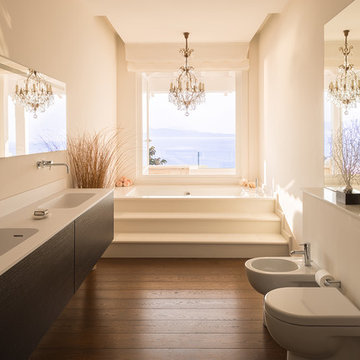
Photographer: Henry Woide - www.henrywoide.co.uk
Inspiration för mellanstora maritima en-suite badrum, med skåp i mörkt trä, en bidé, vita väggar, mörkt trägolv, bänkskiva i kvarts, brunt golv, släta luckor, ett undermonterat badkar och ett integrerad handfat
Inspiration för mellanstora maritima en-suite badrum, med skåp i mörkt trä, en bidé, vita väggar, mörkt trägolv, bänkskiva i kvarts, brunt golv, släta luckor, ett undermonterat badkar och ett integrerad handfat
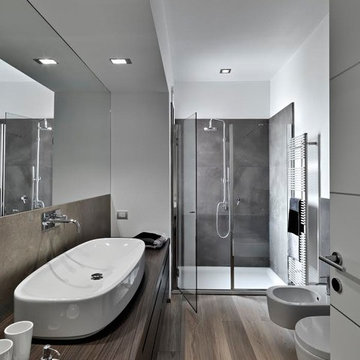
Modern inredning av ett stort en-suite badrum, med släta luckor, skåp i mörkt trä, en dusch i en alkov, en bidé, grå kakel, vita väggar, ett fristående handfat, träbänkskiva, brunt golv, dusch med gångjärnsdörr och vinylgolv
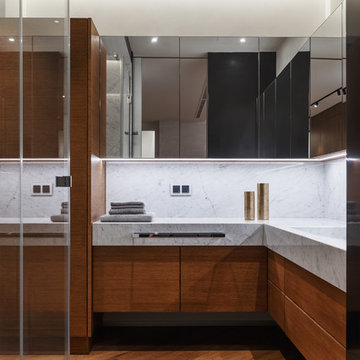
Архитектурная студия: Artechnology
Архитектор: Георгий Ахвледиани
Архитектор: Тимур Шарипов
Дизайнер: Ольга Истомина
Светодизайнер: Сергей Назаров
Фото: Сергей Красюк
Этот проект был опубликован в журнале AD Russia

The board-formed concrete wall motif continues throughout the bedrooms. A window seat creates a cozy spot to enjoy the view. Clerestory windows bring in more natural light.
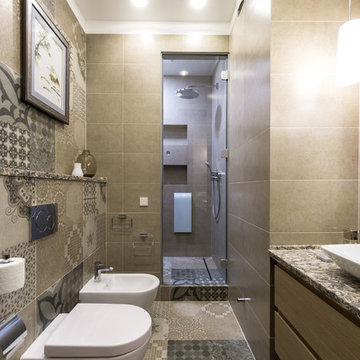
фото: Виктор Чернышов
Idéer för att renovera ett mellanstort funkis flerfärgad flerfärgat badrum med dusch, med släta luckor, skåp i mellenmörkt trä, en dusch i en alkov, en bidé, brun kakel, porslinskakel, klinkergolv i porslin, ett fristående handfat, bänkskiva i akrylsten, brunt golv och dusch med gångjärnsdörr
Idéer för att renovera ett mellanstort funkis flerfärgad flerfärgat badrum med dusch, med släta luckor, skåp i mellenmörkt trä, en dusch i en alkov, en bidé, brun kakel, porslinskakel, klinkergolv i porslin, ett fristående handfat, bänkskiva i akrylsten, brunt golv och dusch med gångjärnsdörr
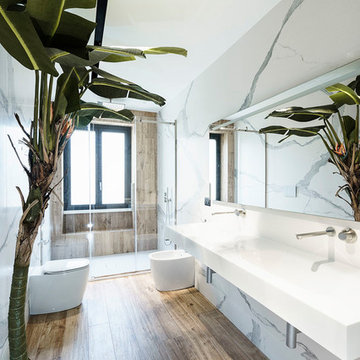
Inspiration för stora moderna en-suite badrum, med vit kakel, marmorkakel, en dusch i en alkov, en bidé, vita väggar, klinkergolv i porslin, ett väggmonterat handfat, brunt golv och dusch med gångjärnsdörr

This narrow galley style primary bathroom was opened up by eliminating a wall between the toilet and vanity zones, enlarging the vanity counter space, and expanding the shower into dead space between the existing shower and the exterior wall.
Now the space is the relaxing haven they'd hoped for for years.
The warm, modern palette features soft green cabinetry, sage green ceramic tile with a high variation glaze and a fun accent tile with gold and silver tones in the shower niche that ties together the brass and brushed nickel fixtures and accessories, and a herringbone wood-look tile flooring that anchors the space with warmth.
Wood accents are repeated in the softly curved mirror frame, the unique ash wood grab bars, and the bench in the shower.
Quartz counters and shower elements are easy to mantain and provide a neutral break in the palette.
The sliding shower door system allows for easy access without a door swing bumping into the toilet seat.
The closet across from the vanity was updated with a pocket door, eliminating the previous space stealing small swinging doors.
Storage features include a pull out hamper for quick sorting of dirty laundry and a tall cabinet on the counter that provides storage at an easy to grab height.

Idéer för att renovera ett mellanstort medelhavsstil badrum med dusch, med öppna hyllor, en dusch i en alkov, beige väggar, blå skåp, en bidé, brun kakel, ljust trägolv, ett undermonterad handfat, brunt golv och dusch med gångjärnsdörr
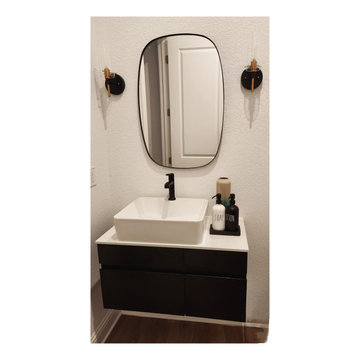
Foto på ett litet funkis vit toalett, med möbel-liknande, bruna skåp, en bidé, vita väggar, vinylgolv, ett nedsänkt handfat, bänkskiva i kvarts och brunt golv

This narrow galley style primary bathroom was opened up by eliminating a wall between the toilet and vanity zones, enlarging the vanity counter space, and expanding the shower into dead space between the existing shower and the exterior wall.
Now the space is the relaxing haven they'd hoped for for years.
The warm, modern palette features soft green cabinetry, sage green ceramic tile with a high variation glaze and a fun accent tile with gold and silver tones in the shower niche that ties together the brass and brushed nickel fixtures and accessories, and a herringbone wood-look tile flooring that anchors the space with warmth.
Wood accents are repeated in the softly curved mirror frame, the unique ash wood grab bars, and the bench in the shower.
Quartz counters and shower elements are easy to mantain and provide a neutral break in the palette.
The sliding shower door system allows for easy access without a door swing bumping into the toilet seat.
The closet across from the vanity was updated with a pocket door, eliminating the previous space stealing small swinging doors.
Storage features include a pull out hamper for quick sorting of dirty laundry and a tall cabinet on the counter that provides storage at an easy to grab height.
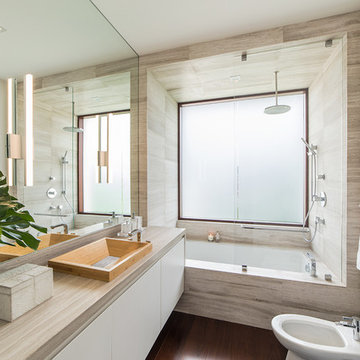
A bathroom is the one place in the house where our every day begins and comes to a close. It needs to be an intimate and sensual sanctuary inviting you to relax, refresh, and rejuvenate and this contemporary guest bathroom was designed to exude function, comfort, and sophistication in a tranquil private oasis.
Photography: Craig Denis
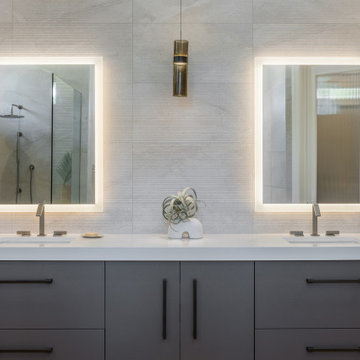
Inspiration för ett stort vintage vit vitt en-suite badrum, med släta luckor, grå skåp, ett fristående badkar, en kantlös dusch, en bidé, grå kakel, porslinskakel, beige väggar, klinkergolv i porslin, ett undermonterad handfat, bänkskiva i kvarts, brunt golv och med dusch som är öppen
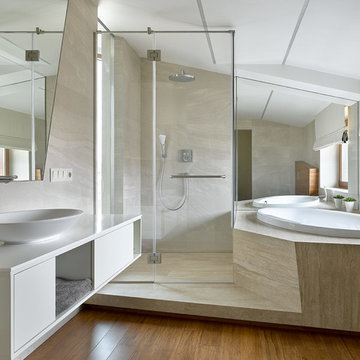
Сергей Ананьев
Idéer för ett modernt vit en-suite badrum, med släta luckor, vita skåp, ett platsbyggt badkar, ett fristående handfat, brunt golv, dusch med gångjärnsdörr, en kantlös dusch, en bidé, beige väggar och mellanmörkt trägolv
Idéer för ett modernt vit en-suite badrum, med släta luckor, vita skåp, ett platsbyggt badkar, ett fristående handfat, brunt golv, dusch med gångjärnsdörr, en kantlös dusch, en bidé, beige väggar och mellanmörkt trägolv
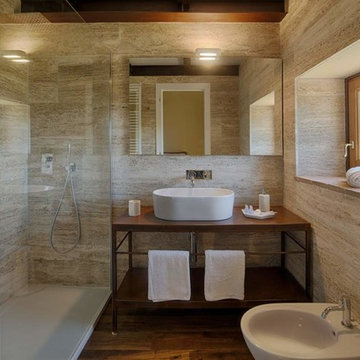
Chianti B&B Design is a story of metamorphosis, of the respectful transformation of a rural stone building, a few metres from the village of Vitignano, into a modern, design haven, perfect for savouring Tuscan hospitality while enjoying all of the modern comforts. Thanks to the architectural marriage of transparency, suspension and light and to the pastel colour palette chosen for the furnishings, the stars of the space are the Terre Senesi and their history, which intrigue visitors from the outdoors in, offering up unique experiences.
Located on an ancient Roman road, the ‘Cassia Adrianea’, the building that hosts this Tuscan B&B is the old farmhouse of a private villa dating to the year 1000. Arriving at the courtyard, surrounded by the green Tuscan countryside, you access the bed and breakfast through a short private external stair. Entering the space, you are welcomed directly into a spacious living room with a natural steel and transparent glass loft above it. The modern furnishings, like the Air sofa suspended on glass legs and the 36e8 compositions on the walls, dialogue through contrast with the typical structural elements of the building, like Tuscan travertine and old beams, creating a sense of being suspended in time.
The first floor also hosts a kitchen where a large old oak Air table looks out onto the renowned Chianti vineyards and the village of Vitignano, complete with a medieval tower. Even the simple act of enjoying breakfast in this space is special.
The bedrooms, two on the ground floor and one on the upper floor, also look out onto the Siena countryside which, thanks to the suspended beds and the colours chosen for the interiors, enters through the windows and takes centre stage. The Quercia room is on the ground floor, as is the Olivo room, which is wonderfully flooded with light in the middle of the day. The Cipresso room is on the upper floor, and its furnishings are green like the distinctive Tuscan tree it’s named after.
668 foton på badrum, med en bidé och brunt golv
2
