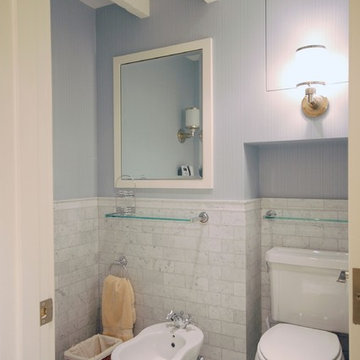320 foton på badrum, med en bidé och tunnelbanekakel
Sortera efter:
Budget
Sortera efter:Populärt i dag
21 - 40 av 320 foton
Artikel 1 av 3
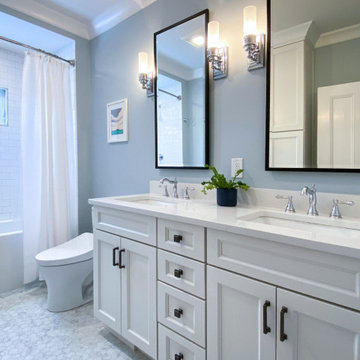
Full bathroom remodel with updated layout in historic Victorian home. White cabinetry, quartz countertop, ash gray hardware, Delta faucets and shower fixtures, hexagon porcelain mosaic floor tile, Carrara marble trim on window and shower niches, deep soaking tub, and TOTO Washlet bidet toilet.

Cuarto de baño de estilo ecléctico inspirado en la película Bettle Juice y con referencias a la serie Twin Peaks. Un baño que explota la conexión entre el blanco, el rojo y el negro, creando un espacio abrumante, erótico y alocado a la vez.
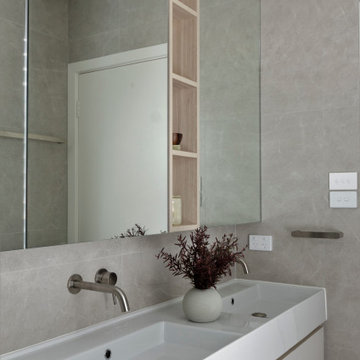
Idéer för att renovera ett stort funkis vit vitt badrum med dusch, med släta luckor, beige skåp, en dusch i en alkov, en bidé, vit kakel, tunnelbanekakel, grå väggar, klinkergolv i porslin, ett integrerad handfat, grått golv och dusch med skjutdörr

Beautiful bathroom design in Rolling Hills. This bathroom includes limestone floor, a floating white oak vanity and amazing marble stonework
Bild på ett mycket stort funkis vit vitt en-suite badrum, med släta luckor, skåp i ljust trä, en jacuzzi, en kantlös dusch, en bidé, vit kakel, tunnelbanekakel, vita väggar, kalkstensgolv, ett konsol handfat, marmorbänkskiva, beiget golv och dusch med gångjärnsdörr
Bild på ett mycket stort funkis vit vitt en-suite badrum, med släta luckor, skåp i ljust trä, en jacuzzi, en kantlös dusch, en bidé, vit kakel, tunnelbanekakel, vita väggar, kalkstensgolv, ett konsol handfat, marmorbänkskiva, beiget golv och dusch med gångjärnsdörr
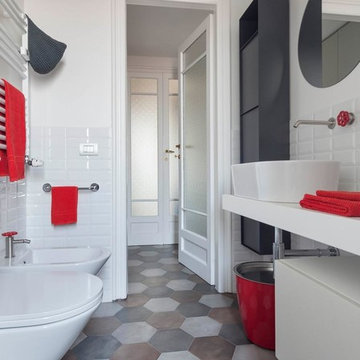
bagno padronale con pavimento in gres pocellanato esagonale in tre colori. Rivestimento in piastrelle lucide diamantate 7,5x15. Piatto doccia in muratura. Lampada Tolomeo Artemide. Rubinetterie NEVE

Inredning av ett klassiskt beige beige en-suite badrum, med ett platsbyggt badkar, grön kakel, beige kakel, ett nedsänkt handfat, luckor med lamellpanel, beige skåp, en bidé, tunnelbanekakel, beige väggar, kaklad bänkskiva, grönt golv och dusch med duschdraperi

modern farmhouse
Dundee, OR
type: custom home + ADU
status: built
credits
design: Matthew O. Daby - m.o.daby design
interior design: Angela Mechaley - m.o.daby design
construction: Cellar Ridge Construction / homeowner
landscape designer: Bryan Bailey - EcoTone / homeowner
photography: Erin Riddle - KLIK Concepts
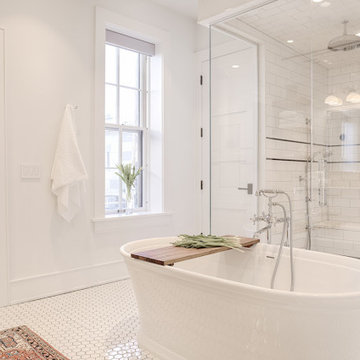
A primary bath and a walk in closet are combined into one beautiful space. Design and construction by Meadowlark Design+Build. Photography by Sean Carter
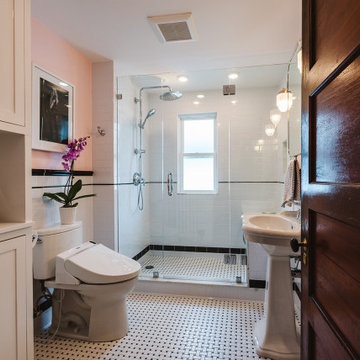
Dorchester, MA -- “Deco Primary Bath and Attic Guest Bath” Design Services and Construction. A dated primary bath was re-imagined to reflect the homeowners love for their period home. The addition of an attic bath turned a dark storage space into charming guest quarters. A stunning transformation.
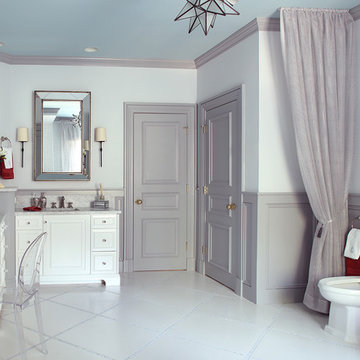
PeterRymwid
This lovely shared bath required a unique design solution. The goal was to improve the layout while re purposing the existing cabinets and shower doors while not moving the major fixtures. Introducing a raised corner section added interest and display space while separating the vanities. By relocating the dressing table we were able to provide 2 separate vanity areas. Pearl-like beads on the drawer and door fronts provided the inspiration for the penny glass floor tile detail. A Moravian Star pendant added whimsy while sconces provided additional lighting.
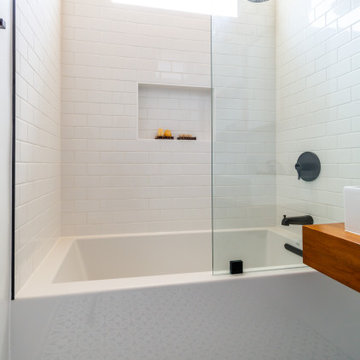
Newly renovated Guest Bathroom.
Inredning av ett modernt mellanstort brun brunt badrum med dusch, med skåp i mörkt trä, ett platsbyggt badkar, en dusch/badkar-kombination, en bidé, vit kakel, tunnelbanekakel, vita väggar, mosaikgolv, ett nedsänkt handfat, träbänkskiva, svart golv och med dusch som är öppen
Inredning av ett modernt mellanstort brun brunt badrum med dusch, med skåp i mörkt trä, ett platsbyggt badkar, en dusch/badkar-kombination, en bidé, vit kakel, tunnelbanekakel, vita väggar, mosaikgolv, ett nedsänkt handfat, träbänkskiva, svart golv och med dusch som är öppen
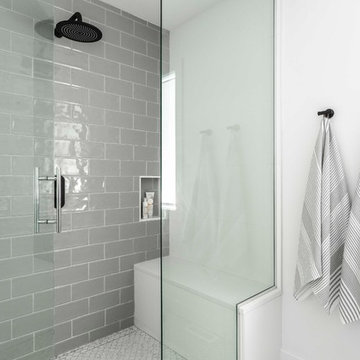
Inspiration för stora moderna vitt en-suite badrum, med möbel-liknande, grå skåp, ett fristående badkar, grå kakel, vita väggar, mosaikgolv, ett undermonterad handfat, marmorbänkskiva, vitt golv, dusch med gångjärnsdörr, en kantlös dusch, en bidé och tunnelbanekakel
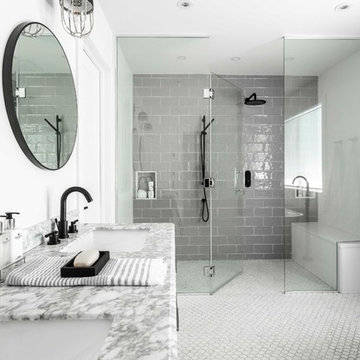
Idéer för stora funkis vitt en-suite badrum, med möbel-liknande, grå skåp, ett fristående badkar, grå kakel, vita väggar, mosaikgolv, ett undermonterad handfat, marmorbänkskiva, vitt golv, dusch med gångjärnsdörr, en kantlös dusch, en bidé och tunnelbanekakel
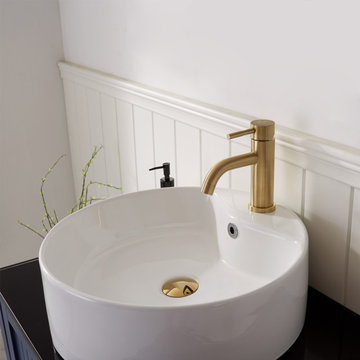
Modena Vanity in Grey
Available in grey, white & Royal Blue (28"- 60")
Wood/plywood combination with tempered glass countertop, soft closing doors as well as drawers. Satin nickel hardware finish.
Mirror option available.
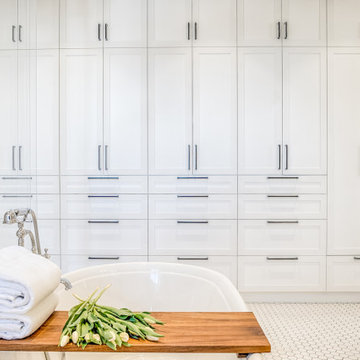
This space was previously a walk in closet and a primary bath. By incorporating the closet space into the bathroom space and using cabinetry to accommodate the clothing storage/hanging needs, the new layout is open and fresh.
Design and construction by Meadowlark Design+Build. Photography by Sean Carter
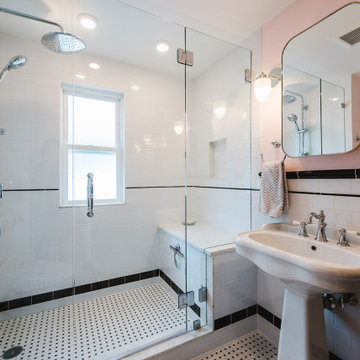
Dorchester, MA -- “Deco Primary Bath and Attic Guest Bath” Design Services and Construction. A dated primary bath was re-imagined to reflect the homeowners love for their period home. The addition of an attic bath turned a dark storage space into charming guest quarters. A stunning transformation.
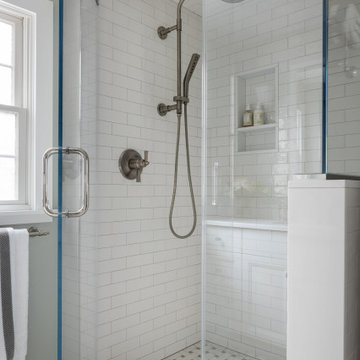
Both the master bath and the guest bath were in dire need of a remodel. The guest bath was a much simpler project, basically replacing what was there in the same location with upgraded cabinets, tile, fittings fixtures and lighting. The most dramatic feature is the patterned floor tile and the navy blue painted ship lap wall behind the vanity.
The master was another project. First, we enlarged the bathroom and an adjacent closet by straightening out the walls across the entire length of the bedroom. This gave us the space to create a lovely bathroom complete with a double bowl sink, medicine cabinet, wash let toilet and a beautiful shower.
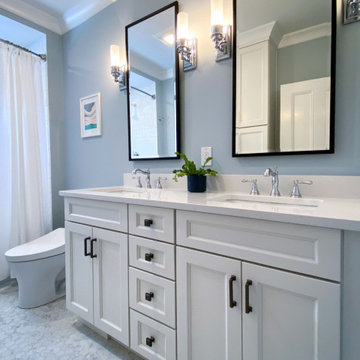
Full bathroom remodel with updated layout in historic Victorian home. White cabinetry, quartz countertop, ash gray hardware, Delta faucets and shower fixtures, hexagon porcelain mosaic floor tile, Carrara marble trim on window and shower niches, deep soaking tub, and TOTO Washlet bidet toilet.
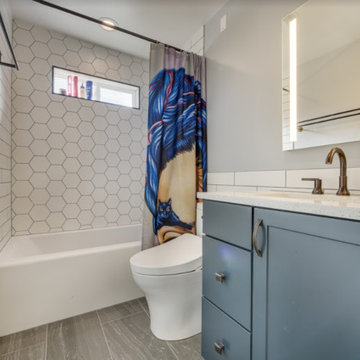
We turned this small cramped, bathroom into a space where the clients are actually able to use. The previous awkward shape layout was not convenient for the homeowners. We switched the toilet and vanity and expand the shower to a full length with a bathtub. Something the homeowners desperately wanted. We moved the window high above the bathtub to still bring in natural light but not expose anyone taking a shower. This also created a higher niche for the homeowners, when they did not want a designated one, but preferred a window niche. To create a longer room, we added in a subway tile wainscoting. This brought in the side wall tile from the shower through out the room. Since we still want to keep the space not as busy, we decided to combine hexagon tile and subway tile.
320 foton på badrum, med en bidé och tunnelbanekakel
2

