459 foton på badrum, med en bidé
Sortera efter:
Budget
Sortera efter:Populärt i dag
41 - 60 av 459 foton
Artikel 1 av 3
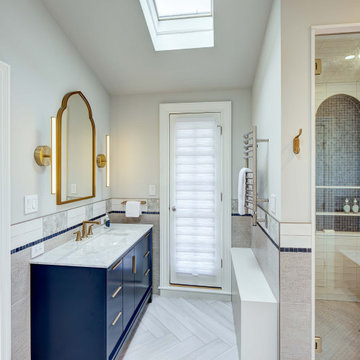
The bath was falling apart. The basic layout was fine but the proportions were all wrong, so the ceiling was lowered at the back half to create a human-scale ceiling height above the shower and toilet room.
The couple agreed on requirements but disagreed on look. He wanted bright bold colors. She wanted muted and calm. They were both happy with blue cabinetry and mosaic glass combined with neutral field tile. The steam shower features a 60” tall blue glass arched niche.

glass tile, shell, walk-in shower double vanities, free standing tub
Idéer för ett stort maritimt grön en-suite badrum, med luckor med infälld panel, skåp i ljust trä, ett fristående badkar, en öppen dusch, en bidé, grön kakel, glaskakel, klinkergolv i porslin, ett undermonterad handfat, bänkskiva i kvartsit, turkost golv och med dusch som är öppen
Idéer för ett stort maritimt grön en-suite badrum, med luckor med infälld panel, skåp i ljust trä, ett fristående badkar, en öppen dusch, en bidé, grön kakel, glaskakel, klinkergolv i porslin, ett undermonterad handfat, bänkskiva i kvartsit, turkost golv och med dusch som är öppen
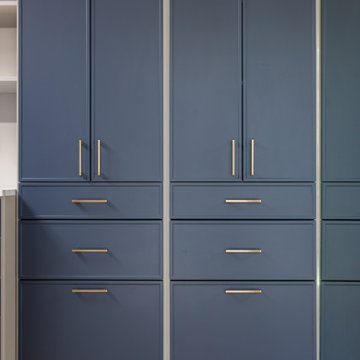
Beautiful bathroom design in Rolling Hills. This bathroom includes limestone floor, a floating white oak vanity and amazing marble stonework
Foto på ett mycket stort funkis vit en-suite badrum, med släta luckor, skåp i ljust trä, en jacuzzi, en kantlös dusch, en bidé, vit kakel, tunnelbanekakel, vita väggar, kalkstensgolv, ett konsol handfat, marmorbänkskiva, beiget golv och dusch med gångjärnsdörr
Foto på ett mycket stort funkis vit en-suite badrum, med släta luckor, skåp i ljust trä, en jacuzzi, en kantlös dusch, en bidé, vit kakel, tunnelbanekakel, vita väggar, kalkstensgolv, ett konsol handfat, marmorbänkskiva, beiget golv och dusch med gångjärnsdörr
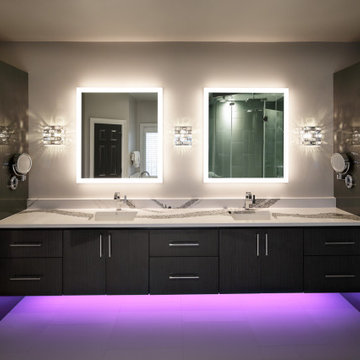
Idéer för stora funkis vitt en-suite badrum, med släta luckor, grå skåp, ett fristående badkar, en hörndusch, en bidé, grå kakel, glaskakel, grå väggar, klinkergolv i keramik, ett undermonterad handfat, bänkskiva i kvarts, vitt golv och dusch med gångjärnsdörr
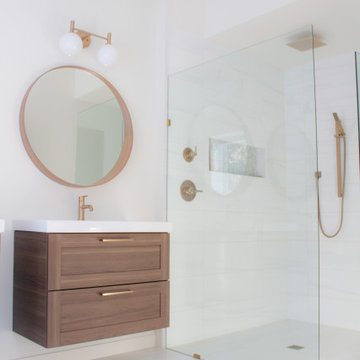
Converting a traditional living room space into a walk out master bedroom with a curb less shower, a walk in closet and a separate water closet becomes a breathtaking addition. Thinking it's time to renovate your own space? Send us a message!

warm modern masculine primary suite
Idéer för ett stort modernt svart badrum, med släta luckor, bruna skåp, ett fristående badkar, en dusch i en alkov, en bidé, beige kakel, keramikplattor, vita väggar, klinkergolv i porslin, ett undermonterad handfat, bänkskiva i täljsten, svart golv och med dusch som är öppen
Idéer för ett stort modernt svart badrum, med släta luckor, bruna skåp, ett fristående badkar, en dusch i en alkov, en bidé, beige kakel, keramikplattor, vita väggar, klinkergolv i porslin, ett undermonterad handfat, bänkskiva i täljsten, svart golv och med dusch som är öppen
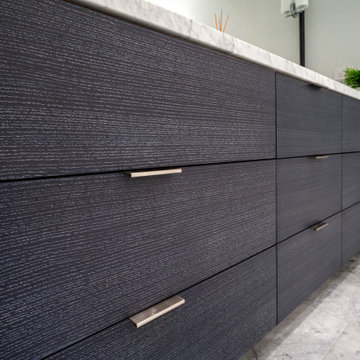
Can’t get more timeless than a clawfoot tub flanked by marble ?
Here’s the specs on this classic master ensuite renovation in #westvancouver:
•Designed by @robertbaileyinteriors
•#Repurposed and #revitalized @Kohler IronWorks Historic clawfoot tub circa 2001
•@Watermarkbrooklyn Floor Standing Bath Set in #brushednickel
•Carrara White Lux 12” x 24” marble tile supplied by @stonetilevancouver installed by @tavo.stone
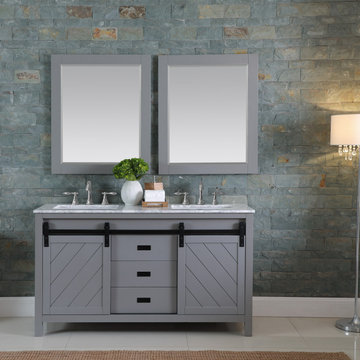
Kinsley Bathroom Vanity in Gray
Available in sizes 36" - 60"
Farmhouse style soft-closing door(s) & drawers with Carrara white marble countertop and undermount square sink.
Matching mirror option available

This luxurious spa-like bathroom was remodeled from a dated 90's bathroom. The entire space was demolished and reconfigured to be more functional. Walnut Italian custom floating vanities, large format 24"x48" porcelain tile that ran on the floor and up the wall, marble countertops and shower floor, brass details, layered mirrors, and a gorgeous white oak clad slat walled water closet. This space just shines!
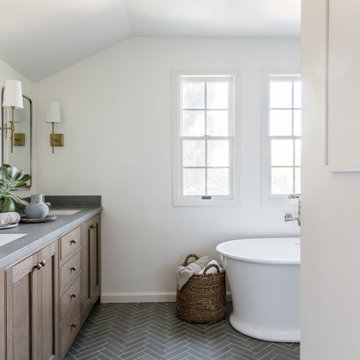
Idéer för ett mellanstort klassiskt grå en-suite badrum, med luckor med infälld panel, skåp i mellenmörkt trä, ett fristående badkar, en dubbeldusch, en bidé, vit kakel, porslinskakel, vita väggar, cementgolv, ett nedsänkt handfat, grått golv och dusch med gångjärnsdörr
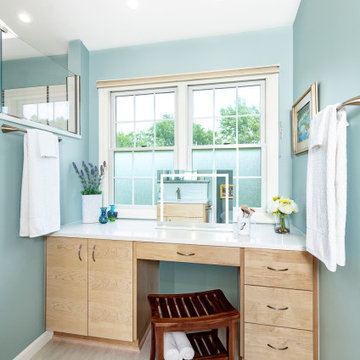
We removed an unused soaking tub to provide space for a sit-down makeup area and additional storage. The existing windows above the makeup area provide lots of daylight. The paint is Benjamin Moore gossamer blue 2123-40.
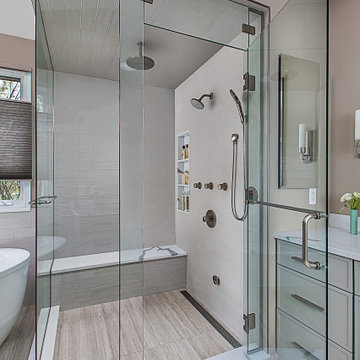
The master bath in this Franklin Estate home was original to the early ’90s and ready for a complete gut and makeover. The layout worked well for both husband and wife, but they were ready for new high-end amenities. Adding a fully programmable heated floor, custom cabinetry topped with gorgeous quartz, and a completely custom remote-controlled electrical system were just a few of the luxuries. The new spa shower with rain head and handheld Hansgrohe fixtures are perfect for a quick morning wakeup or end-of-the-day relaxing soak.
A must-have for “her” was the Kohler Sunstruck oval freestanding heated bubble massage air bath, that replaced the old clunky built-in corner tub. A must-have for “him” was the Toto Neorest with Actilight technology. This toilet is truly a revolutionary innovation at the peak of luxury. This intelligent toilet uses an integrated UV light and special glaze to break down dirt and grime in the bowl and rinses it clean with ewater+. And with other features like a heated seat, deodorizer, and warm water sprays, Neorest 750H delivers an unparalleled sense of relaxation in the most comforting and refreshing ways possible.
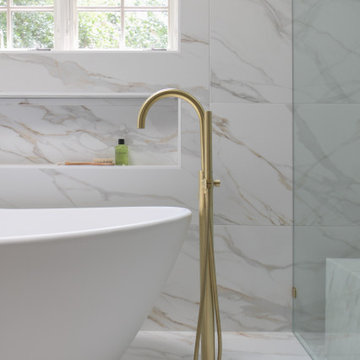
This luxurious spa-like bathroom was remodeled from a dated 90's bathroom. The entire space was demolished and reconfigured to be more functional. Walnut Italian custom floating vanities, large format 24"x48" porcelain tile that ran on the floor and up the wall, marble countertops and shower floor, brass details, layered mirrors, and a gorgeous white oak clad slat walled water closet. This space just shines!

This modern primary bath is a study in texture and contrast. The textured porcelain walls behind the vanity and freestanding tub add interest and contrast with the window wall's dark charcoal cork wallpaper. Large format limestone floors contrast beautifully against the light wood vanity. The porcelain countertop waterfalls over the vanity front to add a touch of modern drama and the geometric light fixtures add a visual punch. The 70" tall, angled frame mirrors add height and draw the eye up to the 10' ceiling. The textural tile is repeated again in the horizontal shower niche to tie all areas of the bathroom together. The shower features dual shower heads and a rain shower, along with body sprays to ease tired muscles. The modern angled soaking tub and bidet toilet round of the luxury features in this showstopping primary bath.

A retired couple desired a valiant master suite in their “forever home”. After living in their mid-century house for many years, they approached our design team with a concept to add a 3rd story suite with sweeping views of Puget sound. Our team stood atop the home’s rooftop with the clients admiring the view that this structural lift would create in enjoyment and value. The only concern was how they and their dear-old dog, would get from their ground floor garage entrance in the daylight basement to this new suite in the sky?
Our CAPS design team specified universal design elements throughout the home, to allow the couple and their 120lb. Pit Bull Terrier to age in place. A new residential elevator added to the westside of the home. Placing the elevator shaft on the exterior of the home minimized the need for interior structural changes.
A shed roof for the addition followed the slope of the site, creating tall walls on the east side of the master suite to allow ample daylight into rooms without sacrificing useable wall space in the closet or bathroom. This kept the western walls low to reduce the amount of direct sunlight from the late afternoon sun, while maximizing the view of the Puget Sound and distant Olympic mountain range.
The master suite is the crowning glory of the redesigned home. The bedroom puts the bed up close to the wide picture window. While soothing violet-colored walls and a plush upholstered headboard have created a bedroom that encourages lounging, including a plush dog bed. A private balcony provides yet another excuse for never leaving the bedroom suite, and clerestory windows between the bedroom and adjacent master bathroom help flood the entire space with natural light.
The master bathroom includes an easy-access shower, his-and-her vanities with motion-sensor toe kick lights, and pops of beachy blue in the tile work and on the ceiling for a spa-like feel.
Some other universal design features in this master suite include wider doorways, accessible balcony, wall mounted vanities, tile and vinyl floor surfaces to reduce transition and pocket doors for easy use.
A large walk-through closet links the bedroom and bathroom, with clerestory windows at the high ceilings The third floor is finished off with a vestibule area with an indoor sauna, and an adjacent entertainment deck with an outdoor kitchen & bar.

Klassisk inredning av ett mycket stort vit vitt en-suite badrum, med luckor med infälld panel, vita skåp, ett fristående badkar, en hörndusch, en bidé, vit kakel, porslinskakel, beige väggar, klinkergolv i porslin, ett undermonterad handfat, bänkskiva i kvarts, beiget golv och dusch med gångjärnsdörr
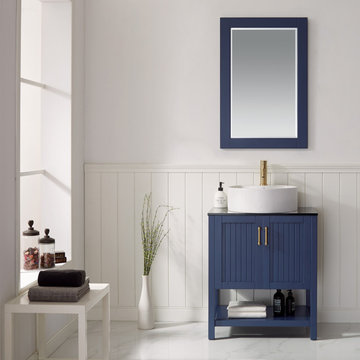
Modena Vanity in Grey
Available in grey, white & Royal Blue (28"- 60")
Wood/plywood combination with tempered glass countertop, soft closing doors as well as drawers. Satin nickel hardware finish.
Mirror option available.
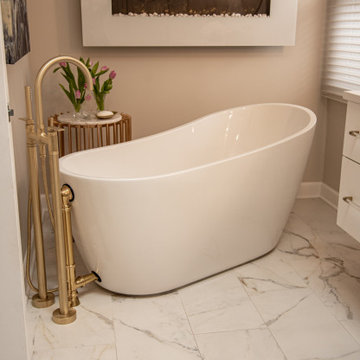
The gentle curved soaking tub is angled to catch the filtered light from the window and the warmth of the wall-mounted fireplace.
the sleek matte brass tub filler faucet pulls the subtle warm veins from the porcelain tile floor.
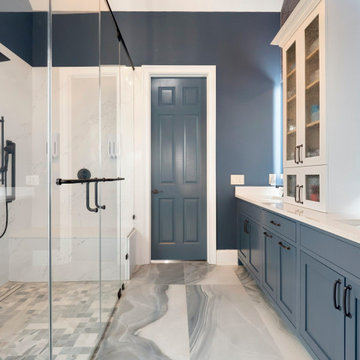
A Zen and welcoming principal bathroom with double vanities, oversized shower tub combo, beautiful oversized porcelain floors, quartz countertops and a state of the art Toto toilet. This bathroom will melt all your cares away.
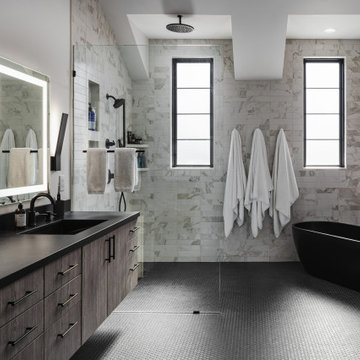
Luxe modern interior design in Westwood, Kansas by ULAH Interiors + Design, Kansas City. This primary bathroom features white marble tile with heated black hex tile on the floor. The floating vanity is topped with durable Dekton by Cosentino. Freestanding tub by Badeloft in matte black.
459 foton på badrum, med en bidé
3
