1 826 foton på badrum, med en dubbeldusch och blå väggar
Sortera efter:
Budget
Sortera efter:Populärt i dag
121 - 140 av 1 826 foton
Artikel 1 av 3
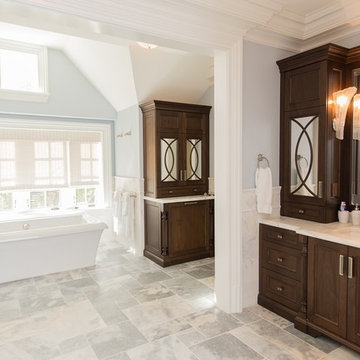
Photographer: Kevin Colquhoun
Foto på ett mycket stort vintage en-suite badrum, med ett undermonterad handfat, luckor med infälld panel, skåp i mörkt trä, granitbänkskiva, ett fristående badkar, en dubbeldusch, en toalettstol med hel cisternkåpa, vit kakel och blå väggar
Foto på ett mycket stort vintage en-suite badrum, med ett undermonterad handfat, luckor med infälld panel, skåp i mörkt trä, granitbänkskiva, ett fristående badkar, en dubbeldusch, en toalettstol med hel cisternkåpa, vit kakel och blå väggar
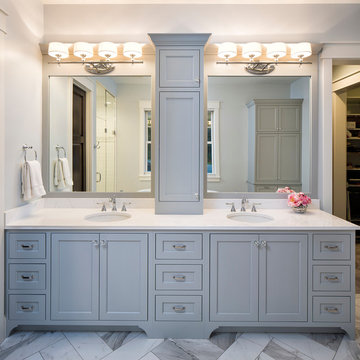
Landmark Photography
Inspiration för ett vintage en-suite badrum, med släta luckor, grå skåp, ett fristående badkar, en dubbeldusch, keramikplattor, blå väggar, klinkergolv i keramik, ett undermonterad handfat och bänkskiva i kvarts
Inspiration för ett vintage en-suite badrum, med släta luckor, grå skåp, ett fristående badkar, en dubbeldusch, keramikplattor, blå väggar, klinkergolv i keramik, ett undermonterad handfat och bänkskiva i kvarts
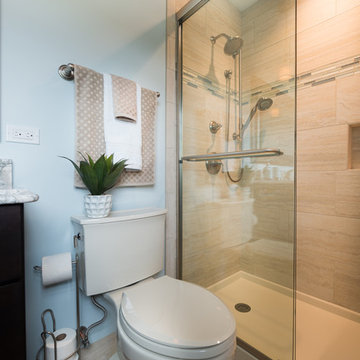
Transformed two bathrooms. The Master Bathroom was transformed into a spa-like room with serene colors of sea and sand! This was accomplished with everything from the porcelain tiles with glass accents to the paint colors and accessories. The previous children's bath has been transformed into a beautiful inviting guest bathroom.Ted Glasoe
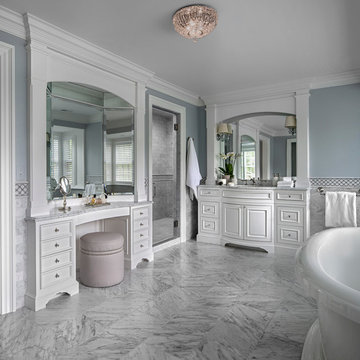
The owner wanted a more sophisticated, transitionally styled space with a better functional lay-out then the previous space provided. The bathroom space was part of an entire Master Suite renovation that was gutted down to the studs and rebuilt piece by piece. The plumbing was all rearranged to allow for a separate toilet rooms, a freestanding soaking bathtub as well as separate vanities for ‘His’ and ‘Her’ and a large, shared steam shower. New windows fill the entire wall around the bathtub providing an abundance of natural daylight while hidden LED lights accent the mirrors when desired. Marble subway tile was chosen for the walls along with complementary, large marble floor tiles for a classic and timeless look. Custom vanities were designed with function in mind providing the homeowner various storage zones, some even hidden behind the vanity mirrors! The shared steam shower has marble walls, ceiling and floor and is accented by marble mosaic tiles. A marble bench seat and brackets, milled out of slab material to match the bathroom counters, provide the homeowners a place to relax when utilizing the steam function. His and Her shower heads and controls finish out the space.
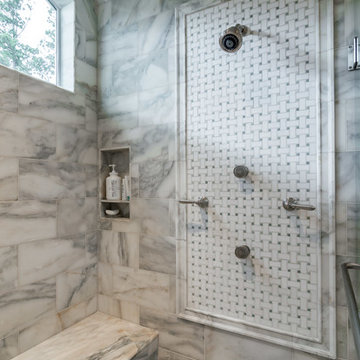
Virtual Tours by Jeff
(318) 465-0629
http://vtbyjeff.com
Bild på ett mellanstort vintage en-suite badrum, med luckor med upphöjd panel, vita skåp, en dubbeldusch, vit kakel, marmorbänkskiva, blå väggar, marmorgolv och ett undermonterad handfat
Bild på ett mellanstort vintage en-suite badrum, med luckor med upphöjd panel, vita skåp, en dubbeldusch, vit kakel, marmorbänkskiva, blå väggar, marmorgolv och ett undermonterad handfat
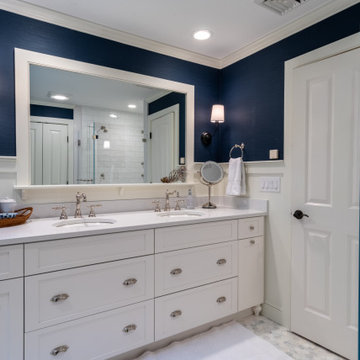
What is the secret to a beautiful bath in 2020? A comforting warm room with natural light and a simple serene setting. Add inspiring colors that suggest a feeling of nature and wellness.
This serene bath was designed by Jackie Friberg along with the talented homeowner. The inspiration was to provide a tranquil and relaxing retreat to unwind in after a busy day. The classics are always calming elements which provide a level of simplicity along with the dark navy wallpaper for energy and brightness.
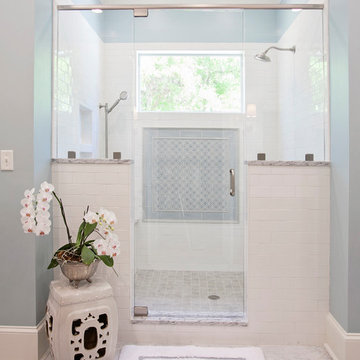
Bild på ett stort vintage en-suite badrum, med skåp i shakerstil, grå skåp, en dubbeldusch, en toalettstol med hel cisternkåpa, vit kakel, keramikplattor, blå väggar, marmorgolv, ett nedsänkt handfat, marmorbänkskiva och dusch med gångjärnsdörr
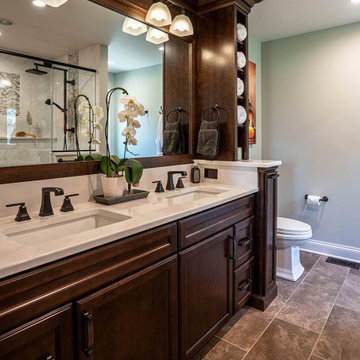
Exempel på ett stort klassiskt vit vitt en-suite badrum, med luckor med upphöjd panel, bruna skåp, en dubbeldusch, en toalettstol med separat cisternkåpa, vit kakel, marmorkakel, blå väggar, klinkergolv i porslin, ett nedsänkt handfat, bänkskiva i kvarts, brunt golv och dusch med gångjärnsdörr
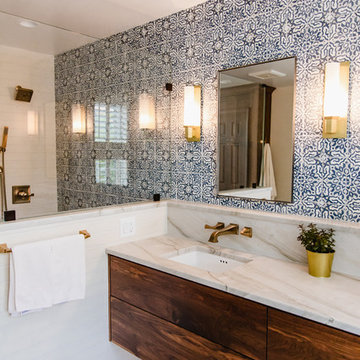
Victoria Herr Photography
Inspiration för stora eklektiska vitt en-suite badrum, med släta luckor, skåp i mörkt trä, en dubbeldusch, en toalettstol med hel cisternkåpa, blå kakel, cementkakel, blå väggar, marmorgolv, ett nedsänkt handfat, bänkskiva i kvarts, vitt golv och dusch med gångjärnsdörr
Inspiration för stora eklektiska vitt en-suite badrum, med släta luckor, skåp i mörkt trä, en dubbeldusch, en toalettstol med hel cisternkåpa, blå kakel, cementkakel, blå väggar, marmorgolv, ett nedsänkt handfat, bänkskiva i kvarts, vitt golv och dusch med gångjärnsdörr
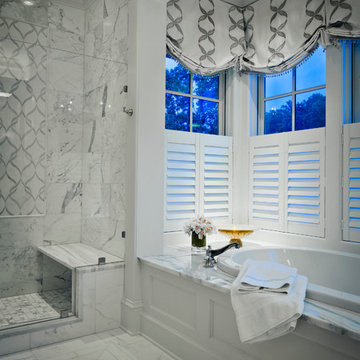
Vince Lupo - Direction One
Bild på ett stort vintage vit vitt en-suite badrum, med ett platsbyggt badkar, en dubbeldusch, luckor med infälld panel, beige skåp, en toalettstol med separat cisternkåpa, vit kakel, marmorkakel, blå väggar, marmorgolv, ett nedsänkt handfat, laminatbänkskiva, vitt golv och dusch med gångjärnsdörr
Bild på ett stort vintage vit vitt en-suite badrum, med ett platsbyggt badkar, en dubbeldusch, luckor med infälld panel, beige skåp, en toalettstol med separat cisternkåpa, vit kakel, marmorkakel, blå väggar, marmorgolv, ett nedsänkt handfat, laminatbänkskiva, vitt golv och dusch med gångjärnsdörr
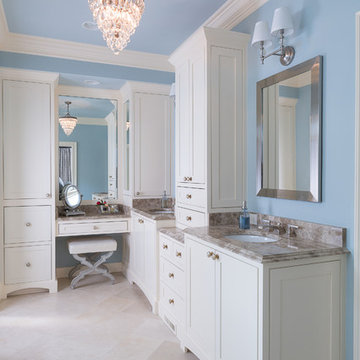
This dreamy master bath remodel in East Cobb offers generous space without going overboard in square footage. The homeowner chose to go with a large double vanity with a custom seated space as well as a nice shower with custom features and decided to forgo the typical big soaking tub.
The vanity area shown in the photos has plenty of storage within the wall cabinets and the large drawers below.
The countertop is Cedar Brown slab marble with undermount sinks. The brushed nickel metal details were done to work with the theme through out the home. The floor is a 12x24 honed Crema Marfil.
The stunning crystal chandelier draws the eye up and adds to the simplistic glamour of the bath.
The shower was done with an elegant combination of tumbled and polished Crema Marfil, two rows of Emperador Light inlay and Mirage Glass Tiles, Flower Series, Polished.
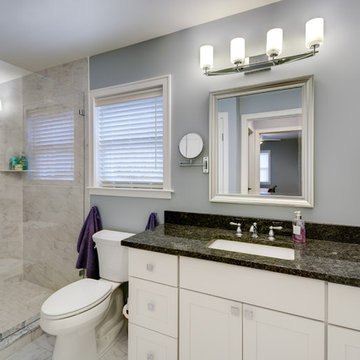
The Ms. bathroom is a good size, with walk-in shower and generous vanity. You can see the door to the linen closet reflected in the mirror.
Wall paint: Benjamin Moore 1592 Blue Springs.
Shower tile (walls): Anatolia Tile Classic Carrara, 6 x 12 glossy, running bond.
Shower tile (floor): Anatolia Tile Classic Carrara, 2 x 2 matte.
Floor tile: Anatolia Tile Classic Carrara, 12 x 12 matte.
Contractor: MBK Constructors.
Photos by Steve Kuzma Photography.
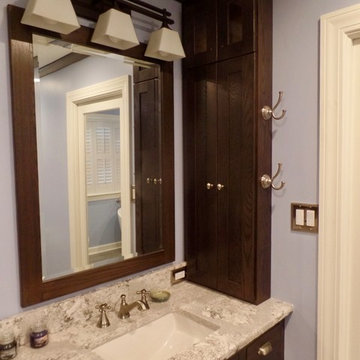
Custom Cabinets Mission Style stained oak, adult height, double vanity with in-set doors and drawers and soft close hardware. Matching upper accessory cabinets and framed bevelled mirrors. Cambria Summerhill quartz countertop with receptacles recessed into the backsplash. Delta Cassidy Collection 8" spread faucets, Mirabelle undermount porcelain rectangular sinks, Mission style vanity lights, and 4" LED recess lights, controlled by rocker panel swtiches with decorative plates.
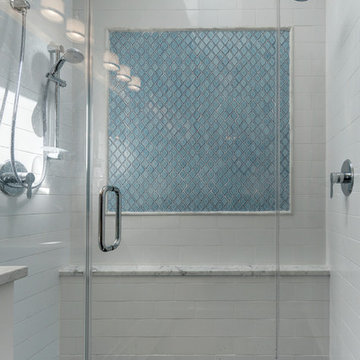
Young couple, old house. Moving into a beautiful in the Alexandria, VA area the bathroom was not going to cut it. great space but misused and outdated, need some TLC and a revamp. Moving the main fixtures around created the option to better utilize the space and more then one person at a time. The light colors helped bring it all together for a spa feel for this busy couple.
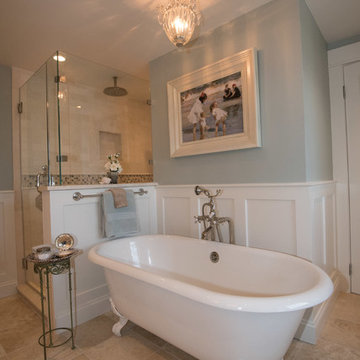
Inredning av ett klassiskt litet en-suite badrum, med ett undermonterad handfat, släta luckor, vita skåp, marmorbänkskiva, ett badkar med tassar, en dubbeldusch, en toalettstol med separat cisternkåpa, beige kakel, porslinskakel, blå väggar och klinkergolv i porslin
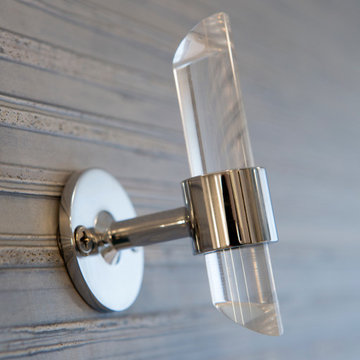
Idéer för ett stort modernt vit en-suite badrum, med blå skåp, ett fristående badkar, en dubbeldusch, grå kakel, marmorkakel, blå väggar, marmorgolv, ett undermonterad handfat, bänkskiva i kvarts, grått golv och dusch med gångjärnsdörr
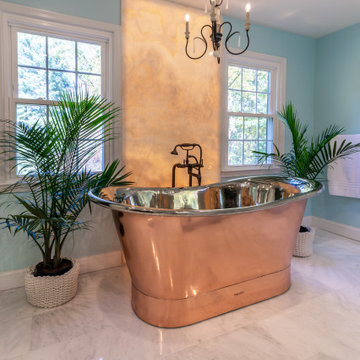
This couple had enough with their master bathroom, with leaky pipes, dysfunctional layout, small shower, outdated tiles.
They imagined themselves in an oasis master suite bathroom. They wanted it all, open layout, soaking tub, large shower, private toilet area, and immaculate exotic stones, including stunning fixtures and all.
Our staff came in to help. It all started on the drawing board, tearing all of it down, knocking down walls, and combining space from an adjacent closet.
The shower was relocated into the space from the closet. A new large double shower with lots of amenities. The new soaking tub was placed under a large window on the south side.
The commode was placed in the previous shower space behind a pocket door, creating a long wall for double vanities.
This bathroom was rejuvenated with a large slab of Persian onyx behind the tub, stunning copper tub, copper sinks, and gorgeous tiling work.
Shower area is finished with teak foldable double bench and two rubber bronze rain showers, and a large mural of chipped marble on feature wall.
The large floating vanity is complete with full framed mirror under hanging lights.
Frosted pocket door allows plenty of light inside. The soft baby blue wall completes this welcoming and dreamy master bathroom.
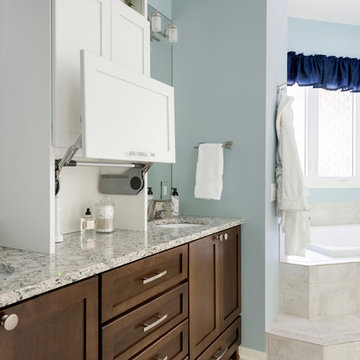
This master bathroom was in need of some refreshing! The townhome was built in 1995 in Apple Valley, MN and had not been updated since. The homeowners were not interested in a full remodel, but something that would brighten up the space, give them more storage, and help them to sell in a few years. We achieved this by installing a new vanity with a tower cabinet on top for added storage. The lower cabinet has extra drawers below the sink cabinets for toilet paper, extra toiletries, and towels. We decided on using 2 tones for the cabinet to keep the room light, but still give some contrast to the rest of the space. The tower cabinet has a lift up door with an outlet for the items used everyday like toothbrushes, a hair dryer, and flat iron. The next thing we updated was the tub - the existing tub was not functioning properly, we decided to replace it with a smaller tub and new fixtures. We were lucky enough that the homeowner had a few extra tiles so that we could add in a few pieces to make up the space of the smaller footprint. In the shower, we took out the heavy framed glass door and replaced with a taller frameless swinging showerdoor. We also replaced all the fixtures with brushed nickel and added some additional storage on the walls for shampoos and soaps. Finally, we added a fresh coat of paint to completely brighten up the space and transform it into a new bathroom! We kept the existing tile, the shower glass block, and all the trim in the bathroom. Its amazing what a bit of updating can really do to transform a space!
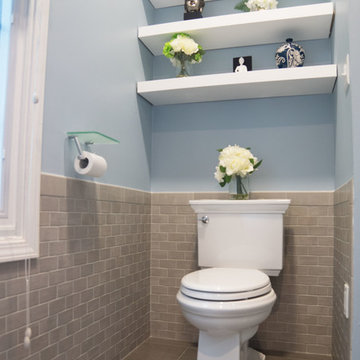
Idéer för stora vintage vitt en-suite badrum, med luckor med infälld panel, vita skåp, ett fristående badkar, en dubbeldusch, en toalettstol med hel cisternkåpa, blå kakel, keramikplattor, blå väggar, klinkergolv i keramik, ett nedsänkt handfat, marmorbänkskiva, brunt golv och dusch med gångjärnsdörr
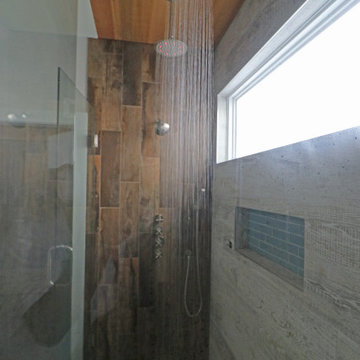
This Grant Park house was built in 1999. With that said, this bathroom was dated, builder grade with a tiny shower (3 ft x 3 ft) and a large jacuzzi-style 90s tub. The client was interested in a much larger shower, and he really wanted a sauna if squeeze it in there. Because this bathroom was tight, I decided we could potentially go into the large walk-in closet and expand to include a sauna. The client was looking for a refreshing coastal theme, a feel good space that was completely different than what existed.
This renovation was designed by Heidi Reis with Abode Agency LLC, she serves clients in Atlanta including but not limited to Intown neighborhoods such as: Grant Park, Inman Park, Midtown, Kirkwood, Candler Park, Lindberg area, Martin Manor, Brookhaven, Buckhead, Decatur, and Avondale Estates.
For more information on working with Heidi Reis, click here: https://www.AbodeAgency.Net/
1 826 foton på badrum, med en dubbeldusch och blå väggar
7
