11 916 foton på badrum, med en dubbeldusch och dusch med gångjärnsdörr
Sortera efter:
Budget
Sortera efter:Populärt i dag
161 - 180 av 11 916 foton
Artikel 1 av 3
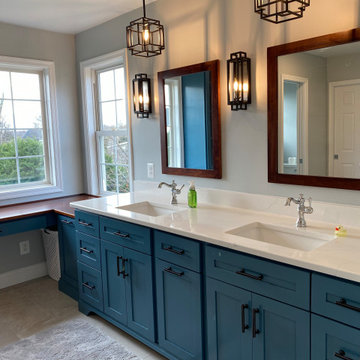
Transformative restoration of a master bathroom. Grays and whites are accented with blues in the cabinetry and shower.
Foto på ett mellanstort vintage vit en-suite badrum, med luckor med infälld panel, blå skåp, en dubbeldusch, en toalettstol med separat cisternkåpa, vit kakel, marmorkakel, grå väggar, klinkergolv i keramik, ett undermonterad handfat, bänkskiva i kvarts, grått golv och dusch med gångjärnsdörr
Foto på ett mellanstort vintage vit en-suite badrum, med luckor med infälld panel, blå skåp, en dubbeldusch, en toalettstol med separat cisternkåpa, vit kakel, marmorkakel, grå väggar, klinkergolv i keramik, ett undermonterad handfat, bänkskiva i kvarts, grått golv och dusch med gångjärnsdörr

Guest Bathroom with a stained furniture shaker flat panel style vanity welcomes any guest. A traditional 2" hex tile floor adds interest of a black/brown color to the room. Black & bronze mixed fixtures coordinate for a warm black look.
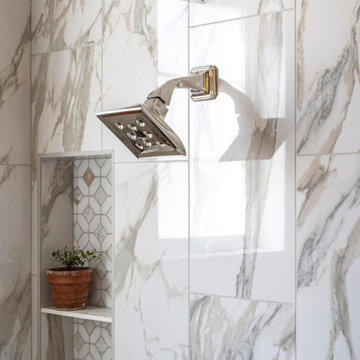
Inredning av ett medelhavsstil stort vit vitt en-suite badrum, med skåp i shakerstil, skåp i mörkt trä, ett fristående badkar, en dubbeldusch, ett undermonterad handfat, grått golv och dusch med gångjärnsdörr

Bild på ett mellanstort funkis vit vitt en-suite badrum, med släta luckor, skåp i ljust trä, ett fristående badkar, en dubbeldusch, en toalettstol med hel cisternkåpa, vit kakel, porslinskakel, vita väggar, ett fristående handfat, bänkskiva i kvartsit och dusch med gångjärnsdörr

Beautiful master bath with large walk in shower, freestanding tub, double vanities, and extra storage
Foto på ett mellanstort vintage vit en-suite badrum, med luckor med upphöjd panel, grå skåp, ett fristående badkar, en dubbeldusch, en toalettstol med separat cisternkåpa, grå kakel, porslinskakel, grå väggar, klinkergolv i porslin, ett undermonterad handfat, bänkskiva i kvarts, brunt golv och dusch med gångjärnsdörr
Foto på ett mellanstort vintage vit en-suite badrum, med luckor med upphöjd panel, grå skåp, ett fristående badkar, en dubbeldusch, en toalettstol med separat cisternkåpa, grå kakel, porslinskakel, grå väggar, klinkergolv i porslin, ett undermonterad handfat, bänkskiva i kvarts, brunt golv och dusch med gångjärnsdörr

Foto på ett mellanstort lantligt grå en-suite badrum, med skåp i shakerstil, grå skåp, ett fristående badkar, en dubbeldusch, en toalettstol med hel cisternkåpa, vit kakel, vita väggar, marmorgolv, ett undermonterad handfat, bänkskiva i kvartsit, vitt golv och dusch med gångjärnsdörr
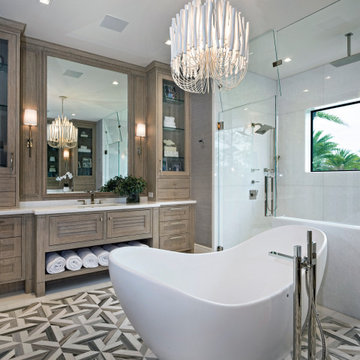
The Master bath shifts the focus from the ceiling to the floor with a modern starburst mosaic, while the large double-sided shower is clad in white marble slabs for a sleek look. Its centrally positioned sculptural soaking tub backs up to a knee wall.
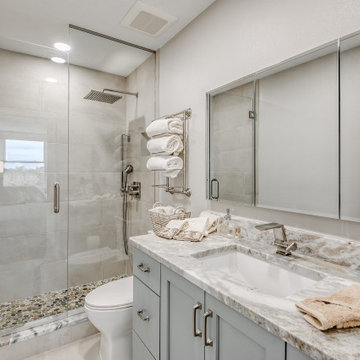
Bild på ett litet maritimt grå grått en-suite badrum, med grå skåp, en dubbeldusch, grå kakel, ett undermonterad handfat, granitbänkskiva och dusch med gångjärnsdörr

Our clients wanted a master bath connected to their bedroom. We transformed the adjacent sunroom into an elegant and warm master bath that reflects their passion for midcentury design. The design started with the walnut double vanity the clients selected in the mid-century style. We built on that style with classic black and white tile. We built that ledge behind the vanity so we could run plumbing and insulate around the pipes as it is an exterior wall. We could have built out that full wall but chose a knee wall so the client would have a ledge for additional storage. The wall-mounted faucets are set in the knee wall. The large shower has a niche and a bench seat. Our designer selected a simple white quartz surface throughout for the vanity counter, ledge, shower seat and niche shelves. Note how the herringbone pattern in the niche matches the surrounding tile.

Close up of the kids bathroom custom vanity in a soft teal color. Black penny tiles were carried up to the ceiling and we mixed metals with black matte faucets and polished nickel mirrors, sconces and hardware.

Klassisk inredning av ett mellanstort vit vitt en-suite badrum, med skåp i shakerstil, bruna skåp, ett fristående badkar, en dubbeldusch, en bidé, vit kakel, porslinskakel, vita väggar, vinylgolv, ett undermonterad handfat, bänkskiva i kvartsit, brunt golv och dusch med gångjärnsdörr

This Master Suite while being spacious, was poorly planned in the beginning. Master Bathroom and Walk-in Closet were small relative to the Bedroom size. Bathroom, being a maze of turns, offered a poor traffic flow. It only had basic fixtures and was never decorated to look like a living space. Geometry of the Bedroom (long and stretched) allowed to use some of its' space to build two Walk-in Closets while the original walk-in closet space was added to adjacent Bathroom. New Master Bathroom layout has changed dramatically (walls, door, and fixtures moved). The new space was carefully planned for two people using it at once with no sacrifice to the comfort. New shower is huge. It stretches wall-to-wall and has a full length bench with granite top. Frame-less glass enclosure partially sits on the tub platform (it is a drop-in tub). Tiles on the walls and on the floor are of the same collection. Elegant, time-less, neutral - something you would enjoy for years. This selection leaves no boundaries on the decor. Beautiful open shelf vanity cabinet was actually made by the Home Owners! They both were actively involved into the process of creating their new oasis. New Master Suite has two separate Walk-in Closets. Linen closet which used to be a part of the Bathroom, is now accessible from the hallway. Master Bedroom, still big, looks stunning. It reflects taste and life style of the Home Owners and blends in with the overall style of the House. Some of the furniture in the Bedroom was also made by the Home Owners.
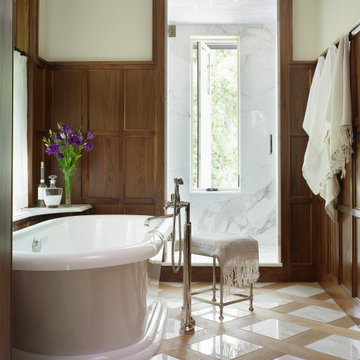
Master bath. Walnut paneling. Marble and white Oak floor. Photo by Stephen Karlisch
Klassisk inredning av ett vit vitt badrum, med luckor med profilerade fronter, gröna skåp, en dubbeldusch och dusch med gångjärnsdörr
Klassisk inredning av ett vit vitt badrum, med luckor med profilerade fronter, gröna skåp, en dubbeldusch och dusch med gångjärnsdörr
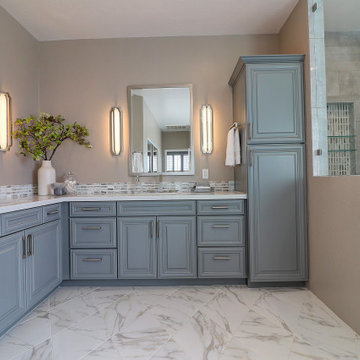
Idéer för mellanstora vintage vitt en-suite badrum, med luckor med upphöjd panel, grå skåp, ett fristående badkar, en dubbeldusch, en toalettstol med separat cisternkåpa, beige kakel, porslinskakel, beige väggar, klinkergolv i porslin, ett undermonterad handfat, bänkskiva i kvarts, vitt golv och dusch med gångjärnsdörr
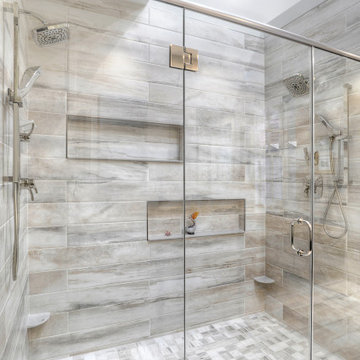
Bathroom remodel by J. Francis Company, LLC.
Photography by Jesse Riesmeyer
Foto på ett mellanstort funkis beige en-suite badrum, med en dubbeldusch, grå kakel, porslinskakel, grå väggar, klinkergolv i porslin, ett undermonterad handfat, bänkskiva i kvarts, grått golv och dusch med gångjärnsdörr
Foto på ett mellanstort funkis beige en-suite badrum, med en dubbeldusch, grå kakel, porslinskakel, grå väggar, klinkergolv i porslin, ett undermonterad handfat, bänkskiva i kvarts, grått golv och dusch med gångjärnsdörr
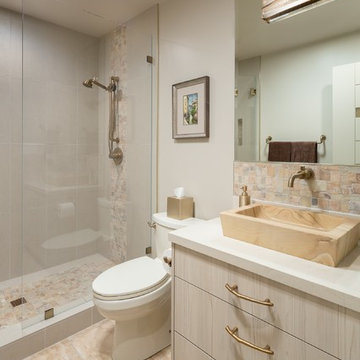
Idéer för att renovera ett litet funkis beige beige badrum, med släta luckor, skåp i ljust trä, en dubbeldusch, beige kakel, porslinskakel, beige väggar, klinkergolv i porslin, ett piedestal handfat, bänkskiva i akrylsten, orange golv och dusch med gångjärnsdörr
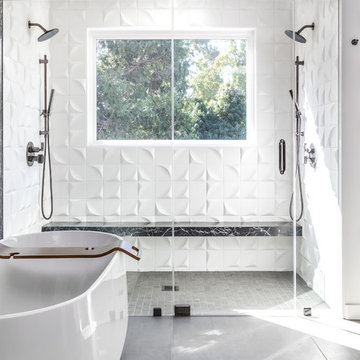
Idéer för ett modernt en-suite badrum, med ett fristående badkar, en dubbeldusch, svart kakel, vit kakel, vita väggar, grått golv och dusch med gångjärnsdörr
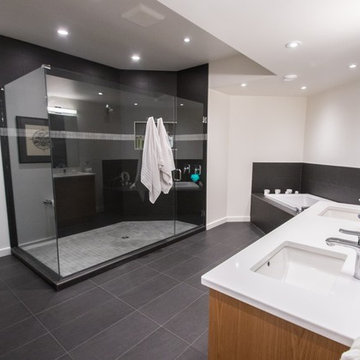
Knowing that their lot offered privacy and idyllic ocean views, Bare Point Custom Home was designed to take advantage of its unique and beautiful location. This waterfront home takes full advantage of its prime location with multitudes of large windows and an open concept design to bring in natural light and offer breathtaking views from every room. The Great Room offers a wall of windows, vaulted ceilings, and three skylights. Sliding glass doors lead from this space to the outdoor living area with three levels of decking.
The west coast modern style of this home is accented in the exterior finishing choices. A mix of Hardie Board and cedar lap siding help this home to blend with the surrounding landscape.

Foto på ett mellanstort rustikt vit badrum med dusch, med skåp i shakerstil, skåp i ljust trä, ett badkar i en alkov, en dubbeldusch, en toalettstol med hel cisternkåpa, grå kakel, stenkakel, grå väggar, cementgolv, ett undermonterad handfat, bänkskiva i kvarts, vitt golv och dusch med gångjärnsdörr

View of Steam Sower, shower bench and linear drain
Idéer för ett stort klassiskt vit en-suite badrum, med luckor med upphöjd panel, vita skåp, ett platsbyggt badkar, en dubbeldusch, en toalettstol med hel cisternkåpa, vit kakel, porslinskakel, grå väggar, marmorgolv, ett undermonterad handfat, bänkskiva i glas, vitt golv och dusch med gångjärnsdörr
Idéer för ett stort klassiskt vit en-suite badrum, med luckor med upphöjd panel, vita skåp, ett platsbyggt badkar, en dubbeldusch, en toalettstol med hel cisternkåpa, vit kakel, porslinskakel, grå väggar, marmorgolv, ett undermonterad handfat, bänkskiva i glas, vitt golv och dusch med gångjärnsdörr
11 916 foton på badrum, med en dubbeldusch och dusch med gångjärnsdörr
9
