865 foton på badrum, med en dubbeldusch och en bidé
Sortera efter:
Budget
Sortera efter:Populärt i dag
21 - 40 av 865 foton
Artikel 1 av 3
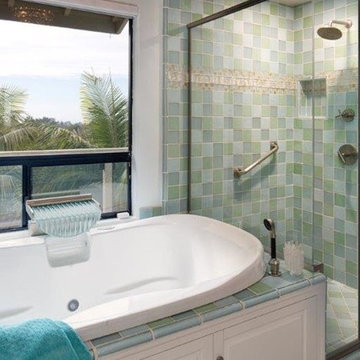
This bathroom was totally gutted and build from scratch off the master bedroom. We install a large two person Jacuzzi tub with a glass waterfall faucet that overlooks the beautiful ocean view. The glass tiles and inset border are from Ocean Glass. The small ball shaped crystal chandelier was added for a little bling!
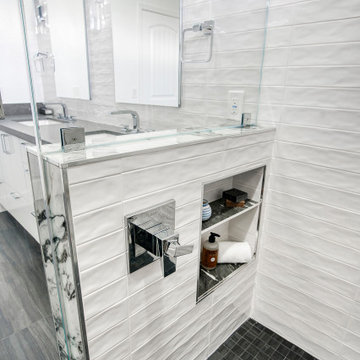
Astonishing black & white master bathroom with chrome fixtures. His and her shower fixtures. Glass up to the ceiling with an upper operable glass above the door. Hidden shampoo niches. Large Robern medicine cabinets, modern sconces and custom cabinets give the final touch to the bathroom.
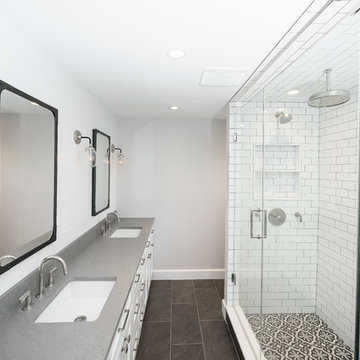
Black and white cement tiles and white subway tie are the perfect combo for this modern farmhouse bathroom.
Inspiration för mellanstora klassiska en-suite badrum, med skåp i shakerstil, vita skåp, en dubbeldusch, en bidé, vit kakel, keramikplattor, grå väggar, cementgolv, ett nedsänkt handfat, bänkskiva i kvarts, svart golv och dusch med gångjärnsdörr
Inspiration för mellanstora klassiska en-suite badrum, med skåp i shakerstil, vita skåp, en dubbeldusch, en bidé, vit kakel, keramikplattor, grå väggar, cementgolv, ett nedsänkt handfat, bänkskiva i kvarts, svart golv och dusch med gångjärnsdörr

Inspiration för ett mycket stort amerikanskt svart svart en-suite badrum, med skåp i shakerstil, vita skåp, ett fristående badkar, en dubbeldusch, en bidé, beige kakel, keramikplattor, grå väggar, klinkergolv i keramik, ett piedestal handfat, bänkskiva i kvarts, beiget golv och dusch med gångjärnsdörr

Master Bathroom retreat. Tone on tone pallet in whites and creams. Porcelain tiles on the walls and floors. Custom vanities with quartzite countertops. Crystal chandelier and ambient lighting.
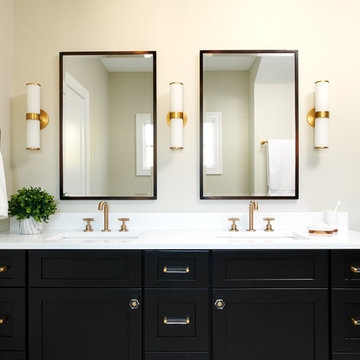
This double wide vanity was made from prefab kitchen cabinet units. Brass plumbing fixtures and wall sconces are complemented by brass and acrylic hardware.
Faucets are the t-lever Litze series by Brizo in luxe gold.
photo credit: Rebecca McAlpin
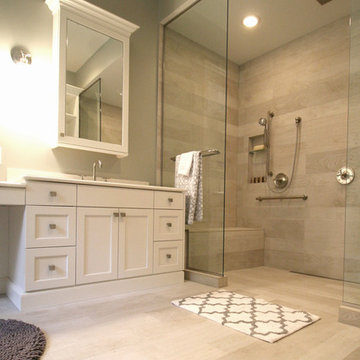
Barrier-free shower room.
Wooden floor look porcelain tile wall / floor.
Two contemporary adjustable handshowers.
Shaker variant vanity cabinets.
Caesarstone counter top / backsplash.
Lots of grab bars.
Rain tile.
Niche shelves (recessed shelves)
Linear drain.
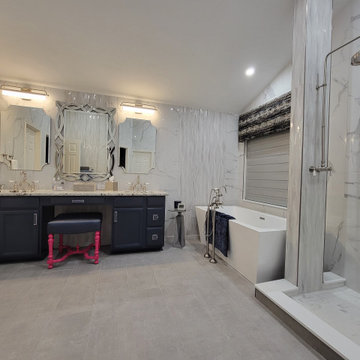
after pic of master bath
Idéer för att renovera ett stort vintage flerfärgad flerfärgat en-suite badrum, med släta luckor, blå skåp, ett fristående badkar, en dubbeldusch, en bidé, vit kakel, marmorkakel, klinkergolv i porslin, ett integrerad handfat, granitbänkskiva, grått golv och med dusch som är öppen
Idéer för att renovera ett stort vintage flerfärgad flerfärgat en-suite badrum, med släta luckor, blå skåp, ett fristående badkar, en dubbeldusch, en bidé, vit kakel, marmorkakel, klinkergolv i porslin, ett integrerad handfat, granitbänkskiva, grått golv och med dusch som är öppen
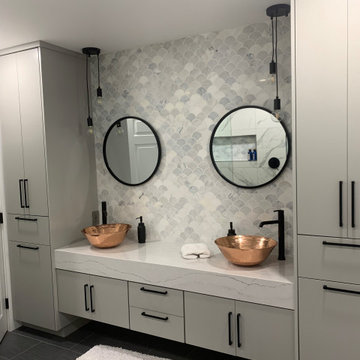
Striking bath vanity showcases stunning copper top-mounted bowls, floating vanity & thick quartz counter top. Contemporary flat-slab style cabinetry painted grey.
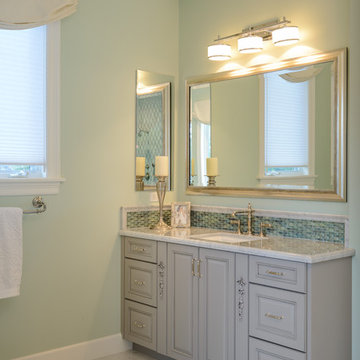
Schaf Photography
Inredning av ett klassiskt stort en-suite badrum, med luckor med upphöjd panel, grå skåp, ett platsbyggt badkar, en dubbeldusch, en bidé, flerfärgad kakel, marmorkakel, gröna väggar, marmorgolv, ett undermonterad handfat, marmorbänkskiva, vitt golv och dusch med gångjärnsdörr
Inredning av ett klassiskt stort en-suite badrum, med luckor med upphöjd panel, grå skåp, ett platsbyggt badkar, en dubbeldusch, en bidé, flerfärgad kakel, marmorkakel, gröna väggar, marmorgolv, ett undermonterad handfat, marmorbänkskiva, vitt golv och dusch med gångjärnsdörr
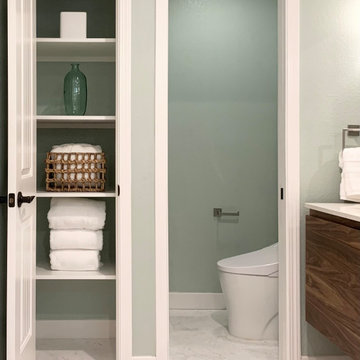
The use of textural stone and natural materials create a calm and restful sanctuary in this master bathroom.
Foto på ett mellanstort vintage vit en-suite badrum, med möbel-liknande, skåp i mellenmörkt trä, en dubbeldusch, en bidé, vit kakel, stenkakel, gröna väggar, klinkergolv i keramik, ett undermonterad handfat, bänkskiva i kvarts, vitt golv och dusch med gångjärnsdörr
Foto på ett mellanstort vintage vit en-suite badrum, med möbel-liknande, skåp i mellenmörkt trä, en dubbeldusch, en bidé, vit kakel, stenkakel, gröna väggar, klinkergolv i keramik, ett undermonterad handfat, bänkskiva i kvarts, vitt golv och dusch med gångjärnsdörr
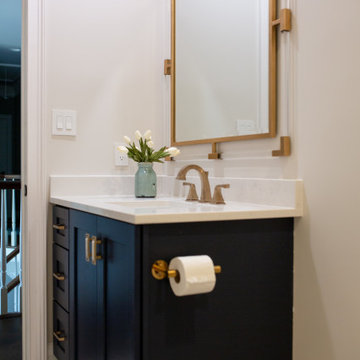
Navy Blue Vanity with Champagne hardware.
The champagne finish mirror is complimented by the acrylic frame.
Delta champagne faucet.
Klassisk inredning av ett grå grått badrum, med skåp i shakerstil, blå skåp, en dubbeldusch, en bidé, vit kakel, porslinskakel, klinkergolv i porslin, ett nedsänkt handfat, bänkskiva i kvartsit och dusch med skjutdörr
Klassisk inredning av ett grå grått badrum, med skåp i shakerstil, blå skåp, en dubbeldusch, en bidé, vit kakel, porslinskakel, klinkergolv i porslin, ett nedsänkt handfat, bänkskiva i kvartsit och dusch med skjutdörr

This luxurious, spa inspired guest bathroom is expansive. Including custom built Brazilian cherry cabinetry topped with gorgeous grey granite, double sinks, vanity, a fabulous steam shower, separate water closet with Kohler toilet and bidet, and large linen closet.

Idéer för stora vitt en-suite badrum, med skåp i mellenmörkt trä, ett badkar med tassar, en dubbeldusch, en bidé, grå kakel, marmorkakel, grå väggar, marmorgolv, ett undermonterad handfat, bänkskiva i kvartsit, vitt golv och dusch med gångjärnsdörr

We were excited when the homeowners of this project approached us to help them with their whole house remodel as this is a historic preservation project. The historical society has approved this remodel. As part of that distinction we had to honor the original look of the home; keeping the façade updated but intact. For example the doors and windows are new but they were made as replicas to the originals. The homeowners were relocating from the Inland Empire to be closer to their daughter and grandchildren. One of their requests was additional living space. In order to achieve this we added a second story to the home while ensuring that it was in character with the original structure. The interior of the home is all new. It features all new plumbing, electrical and HVAC. Although the home is a Spanish Revival the homeowners style on the interior of the home is very traditional. The project features a home gym as it is important to the homeowners to stay healthy and fit. The kitchen / great room was designed so that the homewoners could spend time with their daughter and her children. The home features two master bedroom suites. One is upstairs and the other one is down stairs. The homeowners prefer to use the downstairs version as they are not forced to use the stairs. They have left the upstairs master suite as a guest suite.
Enjoy some of the before and after images of this project:
http://www.houzz.com/discussions/3549200/old-garage-office-turned-gym-in-los-angeles
http://www.houzz.com/discussions/3558821/la-face-lift-for-the-patio
http://www.houzz.com/discussions/3569717/la-kitchen-remodel
http://www.houzz.com/discussions/3579013/los-angeles-entry-hall
http://www.houzz.com/discussions/3592549/exterior-shots-of-a-whole-house-remodel-in-la
http://www.houzz.com/discussions/3607481/living-dining-rooms-become-a-library-and-formal-dining-room-in-la
http://www.houzz.com/discussions/3628842/bathroom-makeover-in-los-angeles-ca
http://www.houzz.com/discussions/3640770/sweet-dreams-la-bedroom-remodels
Exterior: Approved by the historical society as a Spanish Revival, the second story of this home was an addition. All of the windows and doors were replicated to match the original styling of the house. The roof is a combination of Gable and Hip and is made of red clay tile. The arched door and windows are typical of Spanish Revival. The home also features a Juliette Balcony and window.
Library / Living Room: The library offers Pocket Doors and custom bookcases.
Powder Room: This powder room has a black toilet and Herringbone travertine.
Kitchen: This kitchen was designed for someone who likes to cook! It features a Pot Filler, a peninsula and an island, a prep sink in the island, and cookbook storage on the end of the peninsula. The homeowners opted for a mix of stainless and paneled appliances. Although they have a formal dining room they wanted a casual breakfast area to enjoy informal meals with their grandchildren. The kitchen also utilizes a mix of recessed lighting and pendant lights. A wine refrigerator and outlets conveniently located on the island and around the backsplash are the modern updates that were important to the homeowners.
Master bath: The master bath enjoys both a soaking tub and a large shower with body sprayers and hand held. For privacy, the bidet was placed in a water closet next to the shower. There is plenty of counter space in this bathroom which even includes a makeup table.
Staircase: The staircase features a decorative niche
Upstairs master suite: The upstairs master suite features the Juliette balcony
Outside: Wanting to take advantage of southern California living the homeowners requested an outdoor kitchen complete with retractable awning. The fountain and lounging furniture keep it light.
Home gym: This gym comes completed with rubberized floor covering and dedicated bathroom. It also features its own HVAC system and wall mounted TV.
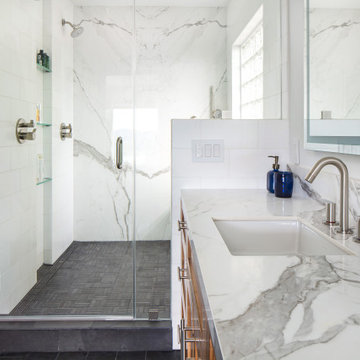
Creation of a new master bathroom, kids’ bathroom, toilet room and a WIC from a mid. size bathroom was a challenge but the results were amazing.
The master bathroom has a huge 5.5'x6' shower with his/hers shower heads.
The main wall of the shower is made from 2 book matched porcelain slabs, the rest of the walls are made from Thasos marble tile and the floors are slate stone.
The vanity is a double sink custom made with distress wood stain finish and its almost 10' long.
The vanity countertop and backsplash are made from the same porcelain slab that was used on the shower wall.
The two pocket doors on the opposite wall from the vanity hide the WIC and the water closet where a $6k toilet/bidet unit is warmed up and ready for her owner at any given moment.
Notice also the huge 100" mirror with built-in LED light, it is a great tool to make the relatively narrow bathroom to look twice its size.
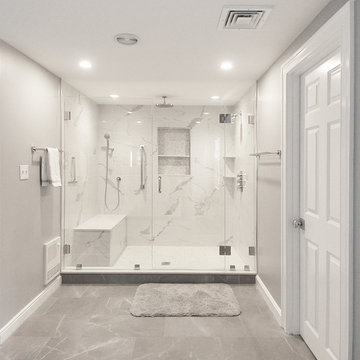
Idéer för ett stort modernt vit en-suite badrum, med släta luckor, vita skåp, ett fristående badkar, en dubbeldusch, en bidé, vit kakel, marmorkakel, grå väggar, klinkergolv i porslin, ett undermonterad handfat, bänkskiva i kvarts, grått golv och dusch med gångjärnsdörr
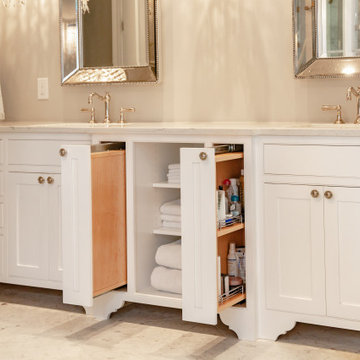
Pull out shelves flank the open towel storage proving vertical racks for bathroom essentials.
Foto på ett stort vintage vit en-suite badrum, med luckor med profilerade fronter, vita skåp, ett fristående badkar, en dubbeldusch, en bidé, grå kakel, marmorkakel, grå väggar, marmorgolv, ett undermonterad handfat, bänkskiva i kvarts, grått golv och dusch med gångjärnsdörr
Foto på ett stort vintage vit en-suite badrum, med luckor med profilerade fronter, vita skåp, ett fristående badkar, en dubbeldusch, en bidé, grå kakel, marmorkakel, grå väggar, marmorgolv, ett undermonterad handfat, bänkskiva i kvarts, grått golv och dusch med gångjärnsdörr
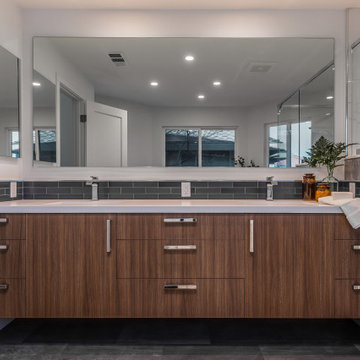
Foto på ett mellanstort vintage vit en-suite badrum, med skåp i shakerstil, bruna skåp, ett fristående badkar, en dubbeldusch, en bidé, vit kakel, porslinskakel, vita väggar, vinylgolv, ett undermonterad handfat, bänkskiva i kvartsit, brunt golv och dusch med gångjärnsdörr

Master Bathroom retreat. Tone on tone pallet in whites and creams. Porcelain tiles on the walls and floors. Custom vanities with quartzite countertops. Crystal chandelier and ambient lighting.
865 foton på badrum, med en dubbeldusch och en bidé
2
