7 986 foton på badrum, med en dubbeldusch och en toalettstol med separat cisternkåpa
Sortera efter:
Budget
Sortera efter:Populärt i dag
101 - 120 av 7 986 foton
Artikel 1 av 3

Mediterranean bathroom remodel
Custom Design & Construction
Inspiration för ett stort medelhavsstil en-suite badrum, med beige väggar, möbel-liknande, skåp i slitet trä, ett undermonterat badkar, en dubbeldusch, en toalettstol med separat cisternkåpa, beige kakel, travertinkakel, travertin golv, ett fristående handfat, träbänkskiva, beiget golv och dusch med gångjärnsdörr
Inspiration för ett stort medelhavsstil en-suite badrum, med beige väggar, möbel-liknande, skåp i slitet trä, ett undermonterat badkar, en dubbeldusch, en toalettstol med separat cisternkåpa, beige kakel, travertinkakel, travertin golv, ett fristående handfat, träbänkskiva, beiget golv och dusch med gångjärnsdörr
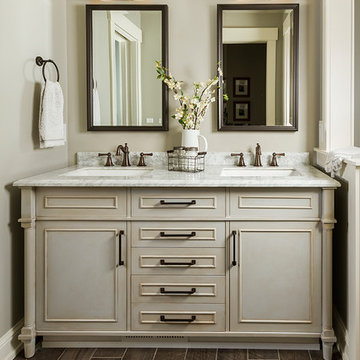
Building Design, Plans, and Interior Finishes by: Fluidesign Studio I Builder: Structural Dimensions Inc. I Photographer: Seth Benn Photography
Idéer för mellanstora vintage en-suite badrum, med möbel-liknande, grå skåp, en dubbeldusch, en toalettstol med separat cisternkåpa, grå kakel, tunnelbanekakel, vita väggar, mosaikgolv, ett undermonterad handfat och marmorbänkskiva
Idéer för mellanstora vintage en-suite badrum, med möbel-liknande, grå skåp, en dubbeldusch, en toalettstol med separat cisternkåpa, grå kakel, tunnelbanekakel, vita väggar, mosaikgolv, ett undermonterad handfat och marmorbänkskiva
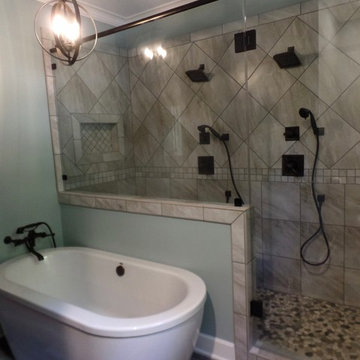
Porcelain tile floor that looks like wood, Freestanding tub with wall mount tub filler, double shower, LED light/fan above the shower, chandelier above tub, porcelain shower tile walls and mosaic flat pebble shower floor.
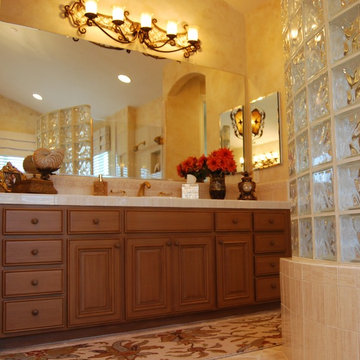
Faux-finished, glazed walls accent an Italian marble floor, wrought iron Mediterranean-style light fixtures, Phylrich satin-gold faucets, Edgar Berebi cabinet hardware and elegant accessories.
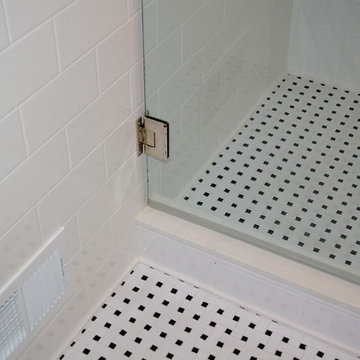
Dura Supreme Cabinetry
Photo by Highland Design Gallery
Inspiration för ett litet amerikanskt badrum med dusch, med ett undermonterad handfat, släta luckor, skåp i mellenmörkt trä, bänkskiva i kvarts, en dubbeldusch, en toalettstol med separat cisternkåpa, vit kakel, keramikplattor, blå väggar och klinkergolv i keramik
Inspiration för ett litet amerikanskt badrum med dusch, med ett undermonterad handfat, släta luckor, skåp i mellenmörkt trä, bänkskiva i kvarts, en dubbeldusch, en toalettstol med separat cisternkåpa, vit kakel, keramikplattor, blå väggar och klinkergolv i keramik

The owners of this 1958 mid-century modern home desired a refreshing new master bathroom that was open and bright. The previous bathroom felt dark and cramped, with dated fixtures. A new bathroom was designed, borrowing much needed space from the neighboring garage, and allowing for a larger shower, a generous vanity with integrated trough sink and a soaking tub.
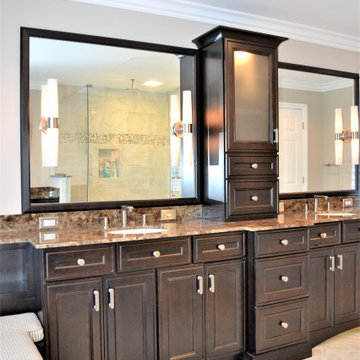
This was a complete master bath remodel
Inspiration för stora klassiska en-suite badrum, med luckor med upphöjd panel, skåp i mörkt trä, en dubbeldusch, en toalettstol med separat cisternkåpa, beige kakel, stenkakel, beige väggar, klinkergolv i porslin, marmorbänkskiva och ett undermonterad handfat
Inspiration för stora klassiska en-suite badrum, med luckor med upphöjd panel, skåp i mörkt trä, en dubbeldusch, en toalettstol med separat cisternkåpa, beige kakel, stenkakel, beige väggar, klinkergolv i porslin, marmorbänkskiva och ett undermonterad handfat

Main bathroom for the home is breathtaking with it's floor to ceiling terracotta hand-pressed tiles on the shower wall. walk around shower panel, brushed brass fittings and fixtures and then there's the arched mirrors and floating vanity in warm timber. Just stunning.

© Lassiter Photography | ReVisionChalrotte.com
Lantlig inredning av ett mellanstort vit vitt en-suite badrum, med skåp i shakerstil, vita skåp, en dubbeldusch, en toalettstol med separat cisternkåpa, vit kakel, tunnelbanekakel, vita väggar, mosaikgolv, ett undermonterad handfat, bänkskiva i kvarts, flerfärgat golv och dusch med gångjärnsdörr
Lantlig inredning av ett mellanstort vit vitt en-suite badrum, med skåp i shakerstil, vita skåp, en dubbeldusch, en toalettstol med separat cisternkåpa, vit kakel, tunnelbanekakel, vita väggar, mosaikgolv, ett undermonterad handfat, bänkskiva i kvarts, flerfärgat golv och dusch med gångjärnsdörr
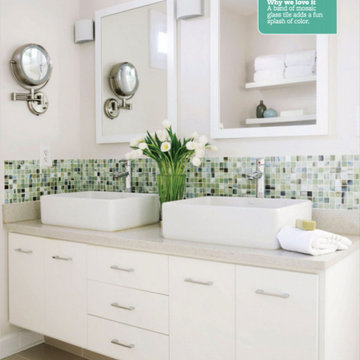
Photography: Anthony-Masterson
Inspiration för ett mellanstort funkis beige beige en-suite badrum, med vita skåp, en dubbeldusch, en toalettstol med separat cisternkåpa, vit kakel, porslinskakel, vita väggar, klinkergolv i porslin, ett fristående handfat, bänkskiva i kvartsit, beiget golv och dusch med gångjärnsdörr
Inspiration för ett mellanstort funkis beige beige en-suite badrum, med vita skåp, en dubbeldusch, en toalettstol med separat cisternkåpa, vit kakel, porslinskakel, vita väggar, klinkergolv i porslin, ett fristående handfat, bänkskiva i kvartsit, beiget golv och dusch med gångjärnsdörr

Charming and timeless, 5 bedroom, 3 bath, freshly-painted brick Dutch Colonial nestled in the quiet neighborhood of Sauer’s Gardens (in the Mary Munford Elementary School district)! We have fully-renovated and expanded this home to include the stylish and must-have modern upgrades, but have also worked to preserve the character of a historic 1920’s home. As you walk in to the welcoming foyer, a lovely living/sitting room with original fireplace is on your right and private dining room on your left. Go through the French doors of the sitting room and you’ll enter the heart of the home – the kitchen and family room. Featuring quartz countertops, two-toned cabinetry and large, 8’ x 5’ island with sink, the completely-renovated kitchen also sports stainless-steel Frigidaire appliances, soft close doors/drawers and recessed lighting. The bright, open family room has a fireplace and wall of windows that overlooks the spacious, fenced back yard with shed. Enjoy the flexibility of the first-floor bedroom/private study/office and adjoining full bath. Upstairs, the owner’s suite features a vaulted ceiling, 2 closets and dual vanity, water closet and large, frameless shower in the bath. Three additional bedrooms (2 with walk-in closets), full bath and laundry room round out the second floor. The unfinished basement, with access from the kitchen/family room, offers plenty of storage.
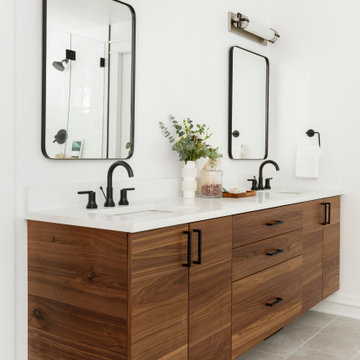
While the majority of APD designs are created to meet the specific and unique needs of the client, this whole home remodel was completed in partnership with Black Sheep Construction as a high end house flip. From space planning to cabinet design, finishes to fixtures, appliances to plumbing, cabinet finish to hardware, paint to stone, siding to roofing; Amy created a design plan within the contractor’s remodel budget focusing on the details that would be important to the future home owner. What was a single story house that had fallen out of repair became a stunning Pacific Northwest modern lodge nestled in the woods!

The master bathroom was given extra room with a small side addition for the shower and toilet compartment.
Foto på ett litet vintage beige en-suite badrum, med luckor med infälld panel, vita skåp, en dubbeldusch, en toalettstol med separat cisternkåpa, vit kakel, vita väggar, klinkergolv i porslin, ett undermonterad handfat, granitbänkskiva, beiget golv och dusch med gångjärnsdörr
Foto på ett litet vintage beige en-suite badrum, med luckor med infälld panel, vita skåp, en dubbeldusch, en toalettstol med separat cisternkåpa, vit kakel, vita väggar, klinkergolv i porslin, ett undermonterad handfat, granitbänkskiva, beiget golv och dusch med gångjärnsdörr
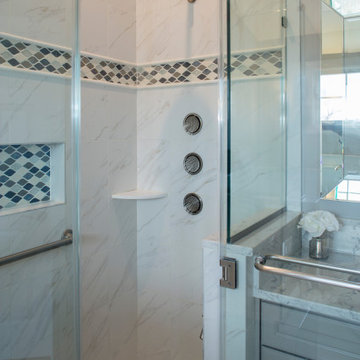
Modern inredning av ett stort grå grått en-suite badrum, med luckor med infälld panel, grå skåp, ett fristående badkar, en dubbeldusch, en toalettstol med separat cisternkåpa, grå kakel, keramikplattor, grå väggar, klinkergolv i keramik, ett undermonterad handfat, marmorbänkskiva, grått golv och dusch med gångjärnsdörr

Luxury Master Bathroom
Bild på ett stort maritimt blå blått en-suite badrum, med öppna hyllor, vita skåp, ett fristående badkar, en dubbeldusch, en toalettstol med separat cisternkåpa, flerfärgad kakel, glaskakel, gröna väggar, skiffergolv, ett nedsänkt handfat, bänkskiva i onyx, vitt golv och dusch med gångjärnsdörr
Bild på ett stort maritimt blå blått en-suite badrum, med öppna hyllor, vita skåp, ett fristående badkar, en dubbeldusch, en toalettstol med separat cisternkåpa, flerfärgad kakel, glaskakel, gröna väggar, skiffergolv, ett nedsänkt handfat, bänkskiva i onyx, vitt golv och dusch med gångjärnsdörr

This Grant Park house was built in 1999. With that said, this bathroom was dated, builder grade with a tiny shower (3 ft x 3 ft) and a large jacuzzi-style 90s tub. The client was interested in a much larger shower, and he really wanted a sauna if squeeze it in there. Because this bathroom was tight, I decided we could potentially go into the large walk-in closet and expand to include a sauna. The client was looking for a refreshing coastal theme, a feel good space that was completely different than what existed.
This renovation was designed by Heidi Reis with Abode Agency LLC, she serves clients in Atlanta including but not limited to Intown neighborhoods such as: Grant Park, Inman Park, Midtown, Kirkwood, Candler Park, Lindberg area, Martin Manor, Brookhaven, Buckhead, Decatur, and Avondale Estates.
For more information on working with Heidi Reis, click here: https://www.AbodeAgency.Net/

An expansive traditional master bath featuring cararra marble, a vintage soaking tub, a 7' walk in shower, polished nickel fixtures, pental quartz, and a custom walk in closet
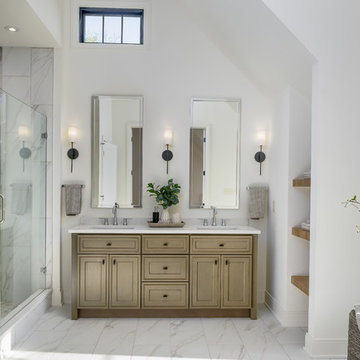
Inspiration för stora klassiska vitt en-suite badrum, med luckor med profilerade fronter, skåp i mellenmörkt trä, ett fristående badkar, en dubbeldusch, en toalettstol med separat cisternkåpa, vita väggar, ett undermonterad handfat, bänkskiva i kvarts, vitt golv, dusch med gångjärnsdörr och vit kakel
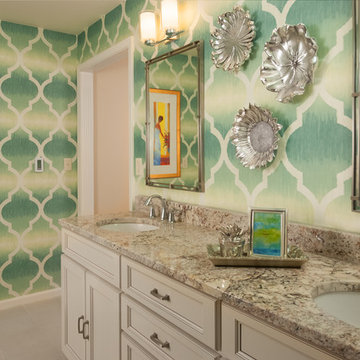
Fully renovated master bathroom featuring off white cabinetry, light neutral 12x24 tile, White Springs granite vanity top, large walk-in shower with a bench, freestanding tub, all designed with large arabesque patterned blue/green wallpaper. Quite a statement! The color palette was designed in conjunction with bright, art deco inspired art from the master bedroom. A lovely green etagere sits beside the tub to hold towels and other needed items and decor.
Scott Johnson Photography
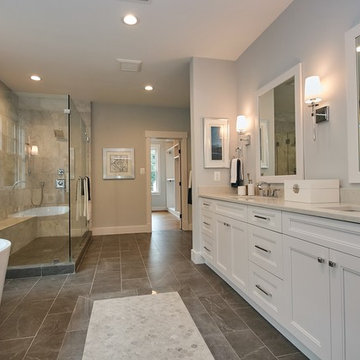
The master bedroom includes a large white vanity, in-lay accent tile on the floor and an expansive shower with a wide bench seat.
Inspiration för ett stort lantligt grå grått en-suite badrum, med luckor med infälld panel, vita skåp, ett fristående badkar, en dubbeldusch, en toalettstol med separat cisternkåpa, vit kakel, marmorkakel, grå väggar, klinkergolv i keramik, ett undermonterad handfat, bänkskiva i kvarts, grått golv och dusch med gångjärnsdörr
Inspiration för ett stort lantligt grå grått en-suite badrum, med luckor med infälld panel, vita skåp, ett fristående badkar, en dubbeldusch, en toalettstol med separat cisternkåpa, vit kakel, marmorkakel, grå väggar, klinkergolv i keramik, ett undermonterad handfat, bänkskiva i kvarts, grått golv och dusch med gångjärnsdörr
7 986 foton på badrum, med en dubbeldusch och en toalettstol med separat cisternkåpa
6
