1 315 foton på badrum, med en dubbeldusch och en vägghängd toalettstol
Sortera efter:
Budget
Sortera efter:Populärt i dag
161 - 180 av 1 315 foton
Artikel 1 av 3
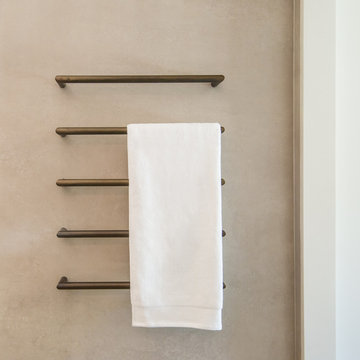
Close up of custom designed towel rack in Brass finish, Wagga Wagga
Idéer för att renovera ett stort lantligt beige beige en-suite badrum, med släta luckor, en dubbeldusch, en vägghängd toalettstol, beige kakel, keramikplattor, vita väggar, klinkergolv i keramik, ett fristående handfat, marmorbänkskiva, beiget golv, med dusch som är öppen och skåp i mellenmörkt trä
Idéer för att renovera ett stort lantligt beige beige en-suite badrum, med släta luckor, en dubbeldusch, en vägghängd toalettstol, beige kakel, keramikplattor, vita väggar, klinkergolv i keramik, ett fristående handfat, marmorbänkskiva, beiget golv, med dusch som är öppen och skåp i mellenmörkt trä
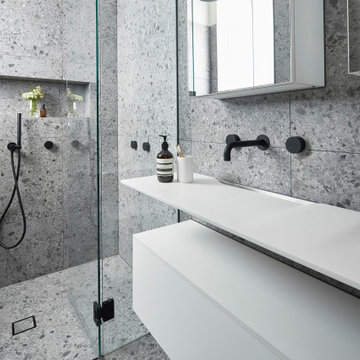
The small ensuite packs a punch for a small space. From a double wash plane basin with cabinetry underneath to grey terrrazo tiles and black tapware. Double ceiling shower heads gave this room a dual purpose and the mirrored shaving cabinets enhance the sense of space in this room.
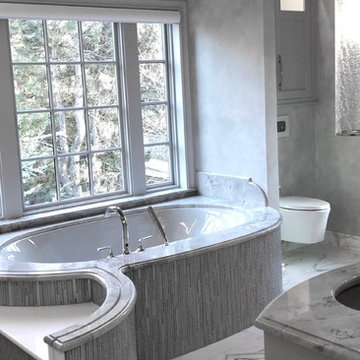
This client sought a more elegant contemporary bath with rich materials. This design approach created a play on textures, sheen and scale but within a more monochromatic palette. The graceful curves of stone and glass softened the look of the hard surfaces. Photo by William Burns of Asher Nichols & Craftsmen.
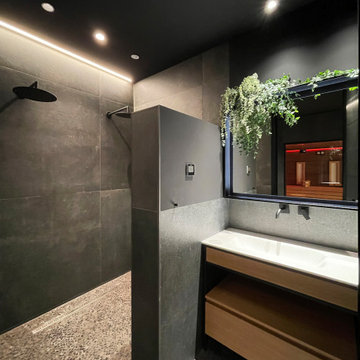
La sauna del sótano tiene un cuarto de baño que decidimos hacerlo en color negro para enfatizar la experiencia de transportarte a un lugar exótico, "como cuando te vas de vacaciones". Los únicos puntos de color son las plantas, el blanco de las encimeras y la madera de roble de los muebles de lavabo. El baño tiene una ámplia ducha con doble grifería.
The basement sauna has a bathroom that we decided to do in black to emphasize the experience of transporting yourself to an exotic place, "like when you go on vacation." The only points of color are the plants, the white of the countertops and the oak wood of the washbasin cabinets. The bathroom has a large shower with double taps.
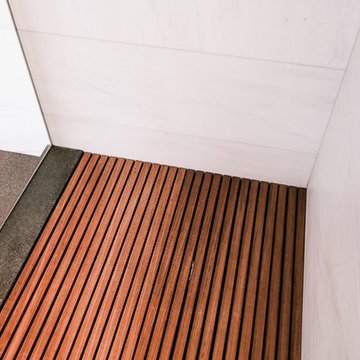
John Goldsmith
Inspiration för ett mellanstort funkis brun brunt badrum med dusch, med vit kakel, vita väggar, släta luckor, vita skåp, en dubbeldusch, en vägghängd toalettstol, marmorkakel, skiffergolv, ett avlångt handfat, träbänkskiva, brunt golv och med dusch som är öppen
Inspiration för ett mellanstort funkis brun brunt badrum med dusch, med vit kakel, vita väggar, släta luckor, vita skåp, en dubbeldusch, en vägghängd toalettstol, marmorkakel, skiffergolv, ett avlångt handfat, träbänkskiva, brunt golv och med dusch som är öppen
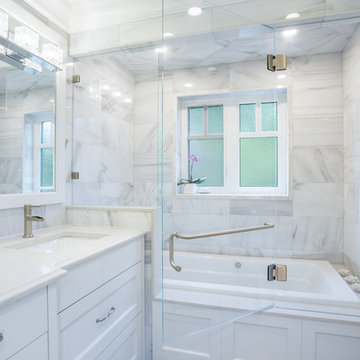
Beautiful Three Bedroom, Three Bath North Vancouver Home Renovation To The Studs And Top Floor Addition Project Featuring An Open Concept Living And Kitchen Area, Beautiful Entertainment Area On The Lower Floor, And A Fully Landscape Back Yard Including A Spacious Hot Tub. The Finishes Include High End Custom Cabinetry & Millwork, Stone Surround Fireplaces, Marble Tile In The Kitchen & Bathrooms, Cambrian Black Leather Granite Counter-tops, Hand Scraped Engineered Oak Hardwood Through Out, LED Lighting, and Fresh Custom Designer Paint Through Out. North Vancouver Home Builder Goldcon Construction.
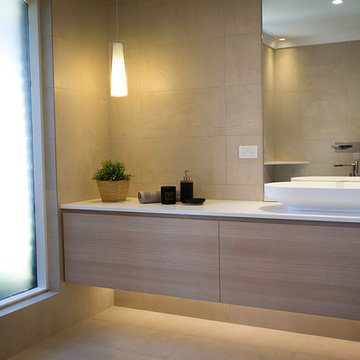
BirdseyeMedia.com.au
Inspiration för ett funkis en-suite badrum, med möbel-liknande, skåp i ljust trä, ett fristående badkar, en dubbeldusch, en vägghängd toalettstol, beige kakel, porslinskakel, beige väggar, klinkergolv i porslin, ett fristående handfat, bänkskiva i kvarts, beiget golv och med dusch som är öppen
Inspiration för ett funkis en-suite badrum, med möbel-liknande, skåp i ljust trä, ett fristående badkar, en dubbeldusch, en vägghängd toalettstol, beige kakel, porslinskakel, beige väggar, klinkergolv i porslin, ett fristående handfat, bänkskiva i kvarts, beiget golv och med dusch som är öppen
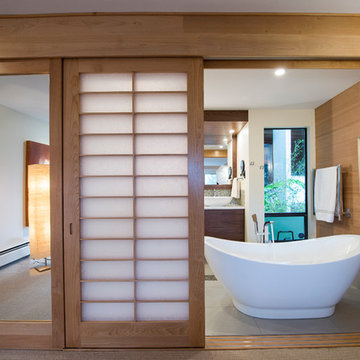
The Master Bedroom's Ensuite was completely renovated with a partition wall removed and custom made shoji doors and mirror made by Tim Ewart were installed. The freestanding tub is manufactured by Porcelanosa and the porcelain floor tile is from Fontile.
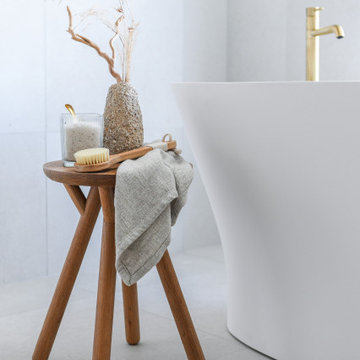
This huge Master Ensuite was designed to provide a luxurious His and Hers space with an emphasis on taking advantage of the incredible ocean views from the freestanding tub.
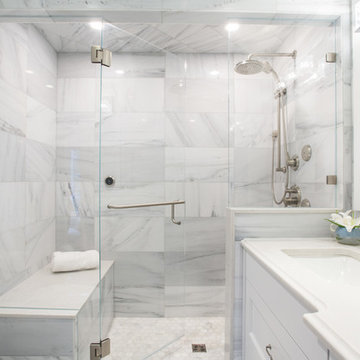
Beautiful Three Bedroom, Three Bath North Vancouver Home Renovation To The Studs And Top Floor Addition Project Featuring An Open Concept Living And Kitchen Area, Beautiful Entertainment Area On The Lower Floor, And A Fully Landscape Back Yard Including A Spacious Hot Tub. The Finishes Include High End Custom Cabinetry & Millwork, Stone Surround Fireplaces, Marble Tile In The Kitchen & Bathrooms, Cambrian Black Leather Granite Counter-tops, Hand Scraped Engineered Oak Hardwood Through Out, LED Lighting, and Fresh Custom Designer Paint Through Out. North Vancouver Home Builder Goldcon Construction.
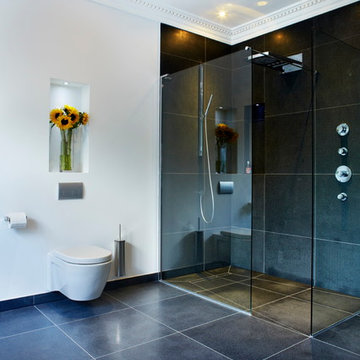
Modern inredning av ett litet badrum, med ett nedsänkt handfat, marmorbänkskiva, en dubbeldusch, en vägghängd toalettstol, blå kakel och vita väggar
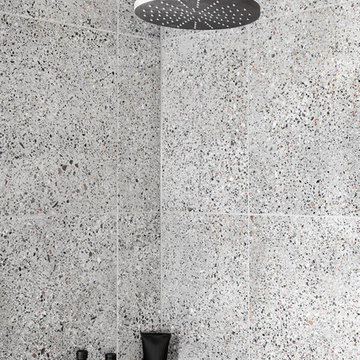
Open plan master bedroom with double shower by MAYD
Photography by Dylan James Photography
Foto på ett stort funkis vit en-suite badrum, med släta luckor, svarta skåp, ett undermonterat badkar, en dubbeldusch, en vägghängd toalettstol, grå kakel, keramikplattor, grå väggar, klinkergolv i keramik, ett väggmonterat handfat, bänkskiva i akrylsten, grått golv och dusch med gångjärnsdörr
Foto på ett stort funkis vit en-suite badrum, med släta luckor, svarta skåp, ett undermonterat badkar, en dubbeldusch, en vägghängd toalettstol, grå kakel, keramikplattor, grå väggar, klinkergolv i keramik, ett väggmonterat handfat, bänkskiva i akrylsten, grått golv och dusch med gångjärnsdörr
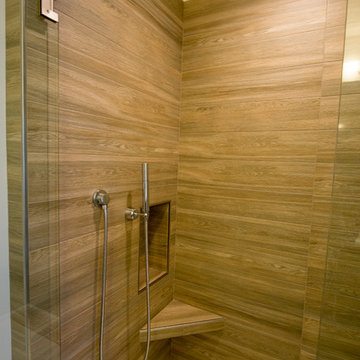
Exempel på ett mellanstort modernt en-suite badrum, med släta luckor, skåp i mörkt trä, en dubbeldusch, en vägghängd toalettstol, grön kakel, vita väggar, klinkergolv i keramik, ett undermonterad handfat, bänkskiva i kvartsit, grått golv och dusch med gångjärnsdörr
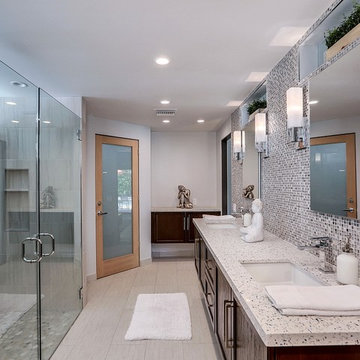
This area used to be a mud room with a back door. The client wanted a second ensuite with a separate bathroom area. New double vanity with full height back splash. Recessed medicine cabinets. New lighting throughout. New walk in shower with Euro glass shower doors. Two shampoo niches. Quartz counter tops. Walk in closet. Toilet area has a new Toto toilet with Washlet. Separate closet for the laundry room.
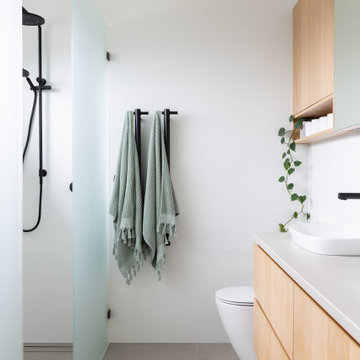
Idéer för mellanstora 60 tals beige en-suite badrum, med släta luckor, skåp i ljust trä, en dubbeldusch, en vägghängd toalettstol, grå kakel, keramikplattor, vita väggar, klinkergolv i keramik, ett nedsänkt handfat, bänkskiva i kvarts, grått golv och med dusch som är öppen
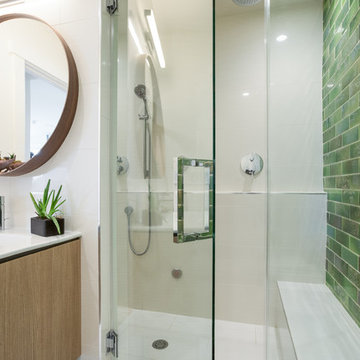
Foto på ett mellanstort funkis vit badrum med dusch, med släta luckor, beige skåp, en vägghängd toalettstol, grön kakel, vita väggar, bänkskiva i akrylsten, vitt golv, dusch med gångjärnsdörr, en dubbeldusch, keramikplattor, klinkergolv i keramik och ett integrerad handfat
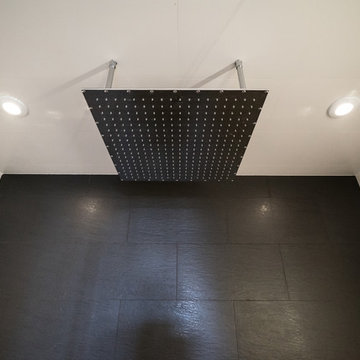
HDBros
Adding drama and the feel of a waterfall is an oversized 23-inch square rain head in the ceiling.
The clients wanted a unique and spa-like master bath retreat to complement their already beautiful downtown loft. They wanted design solutions and attention to detail that would help distinguish their duplex apartment as a one-of-a-kind space tailored to their specific needs. The existing master bath did not have the sleek contemporary look they prefer, and the shower was too small. We enlarged the shower by removing a tub in an adjacent hall bath. The clients were willing to change the full hall bath into a powder room as they already had two full baths on the lower level. A simple palette of white, gray, and black enhances the contemporary design.
We removed the wall between the master and hall bath, removed the hall bath tub, and built a new wall. We had to install all new plumbing rough-ins for the new fixtures.
The new shower is 7-feet 9-inches by 4-feet -- enlarged from the original 4-foot square – with a linear drain in the floor.
• The owners selected a river rock floor to provide acupressure and an organic touch to the modern room.
• The black back wall has a large niche set with the same contrasting white tile as the side walls. The niche is outlined with metal trim.
The clients wanted two benches. Our crew mounted stainless steel L-brackets on the side walls. Our countertop fabricator routed the underside of the engineered quartz benches so the brackets sit flush. The clients also wanted a steam shower, so the glass doors span from the base to the tiled ceiling. We angled the shower ceiling such that the condensation drips would float back to the rear wall instead of straight down. Also set in the walls are waterproof blue-tooth enabled speakers.
The clients were inspired by a photo of a countertop with dual ramp sinks. However, there were no references or design information. Our team stepped up to the challenge and created a detailed shop drawings with consultations between our designer, stone fabricator, and in-house plumber.
A concealed tank/wall hung toilet fits the clean design lines. We installed the tank in the existing wall which had 2x6 framing. The toilet’s bidet seat (with remote control) required an electrical circuit.
In one corner of the bathroom is a single unit wall-mounted drawer with five floating shelves above. The towel bars that are attached to each shelf are appliance pulls.
The room has layers of light, including LED strips under the toilet, vanity, and shelving to highlight the floating/wall mounted units. The medicine cabinets have surface mounted lights, and there are recessed lights in the room, as well as in the shower.
We also renovated the hall powder room with new flooring, vanity, and fixtures.
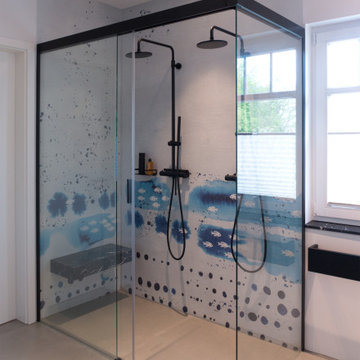
Inspiration för stora moderna badrum med dusch, med släta luckor, skåp i mellenmörkt trä, ett platsbyggt badkar, en dubbeldusch, en vägghängd toalettstol, grå väggar, klinkergolv i keramik, ett fristående handfat, grått golv och dusch med skjutdörr
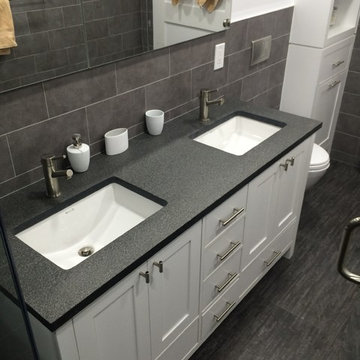
Inspiration för ett funkis en-suite badrum, med ett undermonterad handfat, skåp i shakerstil, vita skåp, bänkskiva i kvartsit, en dubbeldusch, en vägghängd toalettstol, grå kakel, keramikplattor, vita väggar och klinkergolv i keramik
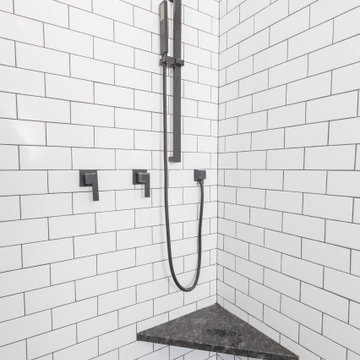
This bathroom was once home to a free standing home a top a marble slab--ill designed and rarely used. The new space has a large tiled shower and geometric floor. The single bowl trough sink is a nod to this homeowner's love of farmhouse style. The mirrors slide across to reveal medicine cabinet storage.
1 315 foton på badrum, med en dubbeldusch och en vägghängd toalettstol
9
