1 431 foton på badrum, med en dubbeldusch och ett integrerad handfat
Sortera efter:
Budget
Sortera efter:Populärt i dag
101 - 120 av 1 431 foton
Artikel 1 av 3
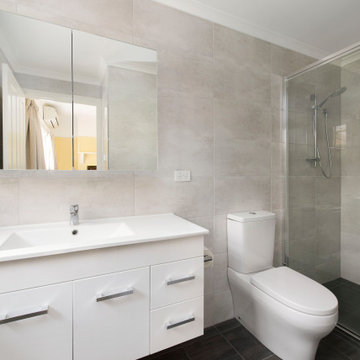
Idéer för ett mellanstort klassiskt vit en-suite badrum, med släta luckor, vita skåp, en dubbeldusch, en toalettstol med hel cisternkåpa, grå kakel, keramikplattor, grå väggar, klinkergolv i keramik, ett integrerad handfat, laminatbänkskiva, grått golv och dusch med gångjärnsdörr
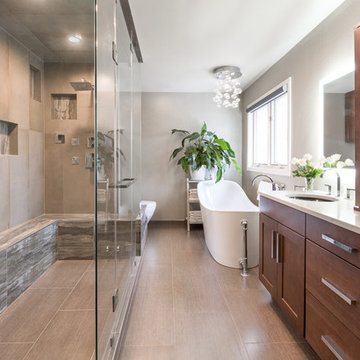
Exempel på ett mellanstort modernt en-suite badrum, med släta luckor, skåp i mellenmörkt trä, ett fristående badkar, en dubbeldusch, grå väggar, ett integrerad handfat, bänkskiva i akrylsten, en toalettstol med hel cisternkåpa, grå kakel, cementkakel, klinkergolv i porslin, beiget golv och dusch med gångjärnsdörr
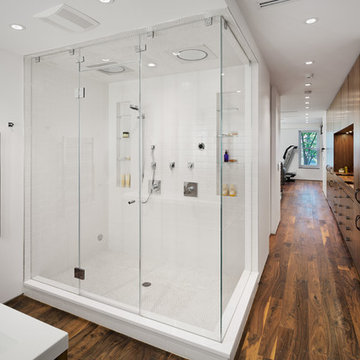
Andrew Rugge/archphoto
Idéer för att renovera ett mellanstort funkis en-suite badrum, med släta luckor, skåp i mörkt trä, en dubbeldusch, vit kakel, porslinskakel, vita väggar, mörkt trägolv och ett integrerad handfat
Idéer för att renovera ett mellanstort funkis en-suite badrum, med släta luckor, skåp i mörkt trä, en dubbeldusch, vit kakel, porslinskakel, vita väggar, mörkt trägolv och ett integrerad handfat
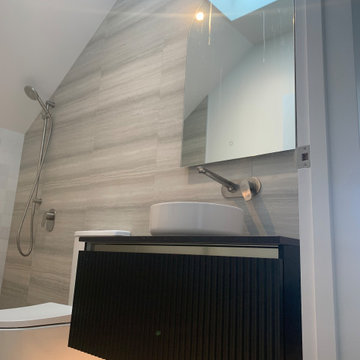
We converted the old main bathroom into a modern, matching main bathroom and ensuite. With accent lights in the shower, mirror and underneath the vanities. Two skylights were installed, providing natural light to both bathrooms.
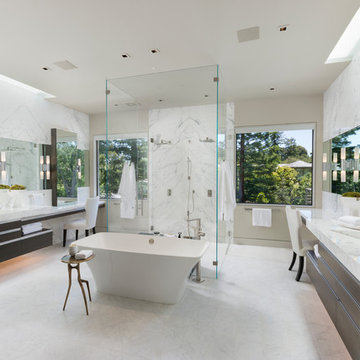
Inspiration för moderna vitt en-suite badrum, med släta luckor, skåp i mörkt trä, ett fristående badkar, en dubbeldusch, beige väggar, ett integrerad handfat, vitt golv och dusch med gångjärnsdörr
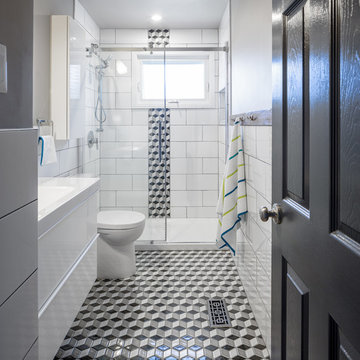
JVL Photography
Idéer för små funkis badrum, med släta luckor, vita skåp, en dubbeldusch, en toalettstol med separat cisternkåpa, svart och vit kakel, keramikplattor, grå väggar, klinkergolv i keramik, ett integrerad handfat och bänkskiva i akrylsten
Idéer för små funkis badrum, med släta luckor, vita skåp, en dubbeldusch, en toalettstol med separat cisternkåpa, svart och vit kakel, keramikplattor, grå väggar, klinkergolv i keramik, ett integrerad handfat och bänkskiva i akrylsten

Foto på ett stort lantligt grå en-suite badrum, med skåp i shakerstil, skåp i ljust trä, ett fristående badkar, en dubbeldusch, en toalettstol med hel cisternkåpa, grå kakel, keramikplattor, beige väggar, klinkergolv i porslin, ett integrerad handfat, granitbänkskiva, grått golv och dusch med gångjärnsdörr

The Primary Bedroom Suite Bathroom features double sinks with elegant faucets and picture frame mirrors above. A small linen cabinet sits on top of the countertop, separating the sides and providing storage. A full height, open shelf linen closet is just out of the frame to the left.
The room also features a large, walk in shower and an enclosed toilet room.
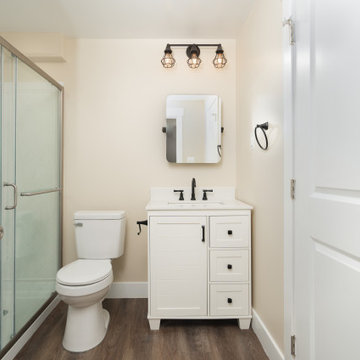
We transformed an unfinished basement into a functional oasis, our recent project encompassed the creation of a recreation room, bedroom, and a jack and jill bathroom with a tile look vinyl surround. We also completed the staircase, addressing plumbing issues that emerged during the process with expert problem-solving. Customizing the layout to work around structural beams, we optimized every inch of space, resulting in a harmonious and spacious living area.
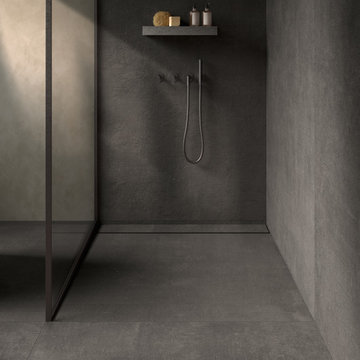
Bathroom tiles with concrete look.
Collections: Terra Crea - Limo
Inspiration för rustika beige badrum med dusch, med luckor med profilerade fronter, bruna skåp, ett fristående badkar, en dubbeldusch, beige kakel, porslinskakel, beige väggar, klinkergolv i porslin, ett integrerad handfat, kaklad bänkskiva, brunt golv och dusch med skjutdörr
Inspiration för rustika beige badrum med dusch, med luckor med profilerade fronter, bruna skåp, ett fristående badkar, en dubbeldusch, beige kakel, porslinskakel, beige väggar, klinkergolv i porslin, ett integrerad handfat, kaklad bänkskiva, brunt golv och dusch med skjutdörr
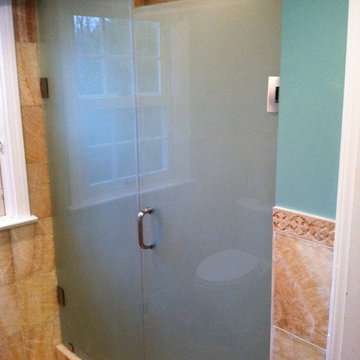
TradeMark GC, LLC
Idéer för ett mellanstort modernt badrum med dusch, med möbel-liknande, skåp i mellenmörkt trä, en dubbeldusch, en toalettstol med hel cisternkåpa, beige kakel, stenhäll, blå väggar, marmorgolv, ett integrerad handfat och bänkskiva i glas
Idéer för ett mellanstort modernt badrum med dusch, med möbel-liknande, skåp i mellenmörkt trä, en dubbeldusch, en toalettstol med hel cisternkåpa, beige kakel, stenhäll, blå väggar, marmorgolv, ett integrerad handfat och bänkskiva i glas

Richmond Hill Design + Build brings you this gorgeous American four-square home, crowned with a charming, black metal roof in Richmond’s historic Ginter Park neighborhood! Situated on a .46 acre lot, this craftsman-style home greets you with double, 8-lite front doors and a grand, wrap-around front porch. Upon entering the foyer, you’ll see the lovely dining room on the left, with crisp, white wainscoting and spacious sitting room/study with French doors to the right. Straight ahead is the large family room with a gas fireplace and flanking 48” tall built-in shelving. A panel of expansive 12’ sliding glass doors leads out to the 20’ x 14’ covered porch, creating an indoor/outdoor living and entertaining space. An amazing kitchen is to the left, featuring a 7’ island with farmhouse sink, stylish gold-toned, articulating faucet, two-toned cabinetry, soft close doors/drawers, quart countertops and premium Electrolux appliances. Incredibly useful butler’s pantry, between the kitchen and dining room, sports glass-front, upper cabinetry and a 46-bottle wine cooler. With 4 bedrooms, 3-1/2 baths and 5 walk-in closets, space will not be an issue. The owner’s suite has a freestanding, soaking tub, large frameless shower, water closet and 2 walk-in closets, as well a nice view of the backyard. Laundry room, with cabinetry and counter space, is conveniently located off of the classic central hall upstairs. Three additional bedrooms, all with walk-in closets, round out the second floor, with one bedroom having attached full bath and the other two bedrooms sharing a Jack and Jill bath. Lovely hickory wood floors, upgraded Craftsman trim package and custom details throughout!
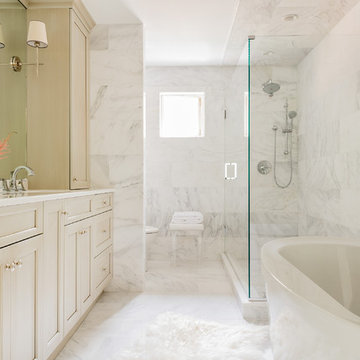
Photography by: Michael J. Lee
Inredning av ett klassiskt stort en-suite badrum, med luckor med infälld panel, beige skåp, ett fristående badkar, en dubbeldusch, en toalettstol med hel cisternkåpa, vit kakel, stickkakel, mosaikgolv, ett integrerad handfat och marmorbänkskiva
Inredning av ett klassiskt stort en-suite badrum, med luckor med infälld panel, beige skåp, ett fristående badkar, en dubbeldusch, en toalettstol med hel cisternkåpa, vit kakel, stickkakel, mosaikgolv, ett integrerad handfat och marmorbänkskiva
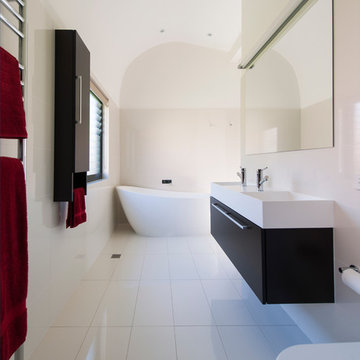
Internal and external renovation and additions to an existing dwelling in Castlecrags conservation area by GM Urban Design & Architecture, Crows Nest
Exempel på ett stort modernt en-suite badrum, med ett integrerad handfat, svarta skåp, ett fristående badkar, en dubbeldusch, en toalettstol med hel cisternkåpa, vit kakel, porslinskakel, vita väggar, klinkergolv i keramik och vitt golv
Exempel på ett stort modernt en-suite badrum, med ett integrerad handfat, svarta skåp, ett fristående badkar, en dubbeldusch, en toalettstol med hel cisternkåpa, vit kakel, porslinskakel, vita väggar, klinkergolv i keramik och vitt golv
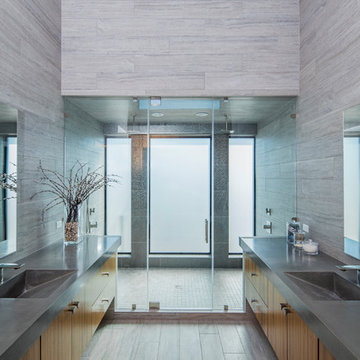
Idéer för ett stort modernt en-suite badrum, med ett integrerad handfat, släta luckor, skåp i mellenmörkt trä, bänkskiva i betong, ett fristående badkar, en dubbeldusch, en toalettstol med hel cisternkåpa, grå kakel, keramikplattor, grå väggar, klinkergolv i keramik och dusch med gångjärnsdörr
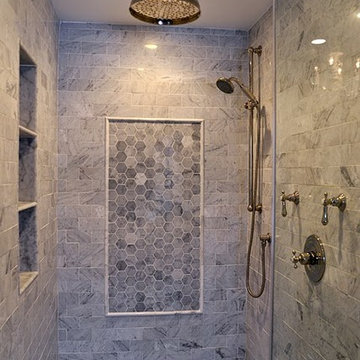
Our Lake Forest project transformed a traditional master bathroom into a harmonious blend of timeless design and practicality. We expanded the space, added a luxurious walk-in shower, and his-and-her sinks, all adorned with exquisite tile work. Witness the transformation!
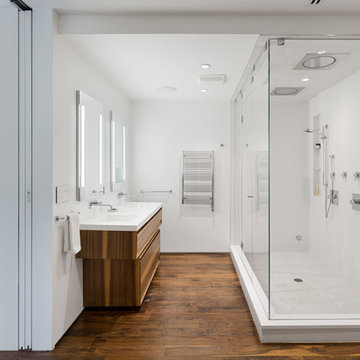
Andrew Rugge/archphoto
Idéer för ett mellanstort modernt en-suite badrum, med släta luckor, skåp i mörkt trä, en dubbeldusch, vit kakel, vita väggar, mörkt trägolv, porslinskakel och ett integrerad handfat
Idéer för ett mellanstort modernt en-suite badrum, med släta luckor, skåp i mörkt trä, en dubbeldusch, vit kakel, vita väggar, mörkt trägolv, porslinskakel och ett integrerad handfat
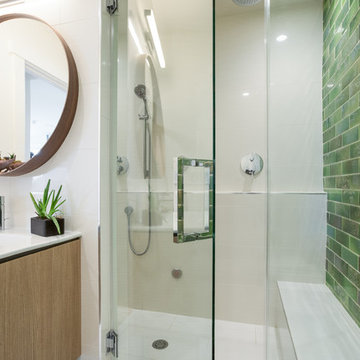
Foto på ett mellanstort funkis vit badrum med dusch, med släta luckor, beige skåp, en vägghängd toalettstol, grön kakel, vita väggar, bänkskiva i akrylsten, vitt golv, dusch med gångjärnsdörr, en dubbeldusch, keramikplattor, klinkergolv i keramik och ett integrerad handfat

Richmond Hill Design + Build brings you this gorgeous American four-square home, crowned with a charming, black metal roof in Richmond’s historic Ginter Park neighborhood! Situated on a .46 acre lot, this craftsman-style home greets you with double, 8-lite front doors and a grand, wrap-around front porch. Upon entering the foyer, you’ll see the lovely dining room on the left, with crisp, white wainscoting and spacious sitting room/study with French doors to the right. Straight ahead is the large family room with a gas fireplace and flanking 48” tall built-in shelving. A panel of expansive 12’ sliding glass doors leads out to the 20’ x 14’ covered porch, creating an indoor/outdoor living and entertaining space. An amazing kitchen is to the left, featuring a 7’ island with farmhouse sink, stylish gold-toned, articulating faucet, two-toned cabinetry, soft close doors/drawers, quart countertops and premium Electrolux appliances. Incredibly useful butler’s pantry, between the kitchen and dining room, sports glass-front, upper cabinetry and a 46-bottle wine cooler. With 4 bedrooms, 3-1/2 baths and 5 walk-in closets, space will not be an issue. The owner’s suite has a freestanding, soaking tub, large frameless shower, water closet and 2 walk-in closets, as well a nice view of the backyard. Laundry room, with cabinetry and counter space, is conveniently located off of the classic central hall upstairs. Three additional bedrooms, all with walk-in closets, round out the second floor, with one bedroom having attached full bath and the other two bedrooms sharing a Jack and Jill bath. Lovely hickory wood floors, upgraded Craftsman trim package and custom details throughout!
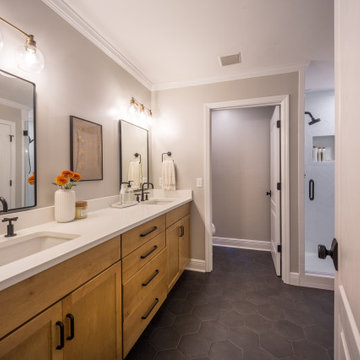
Custom bathroom remodel with a freestanding tub, rainfall showerhead, custom vanity lighting, and tile flooring.
Inredning av ett klassiskt mellanstort vit vitt en-suite badrum, med luckor med infälld panel, skåp i mellenmörkt trä, ett fristående badkar, en dubbeldusch, en toalettstol med separat cisternkåpa, vit kakel, keramikplattor, beige väggar, mosaikgolv, ett integrerad handfat, granitbänkskiva, svart golv och dusch med gångjärnsdörr
Inredning av ett klassiskt mellanstort vit vitt en-suite badrum, med luckor med infälld panel, skåp i mellenmörkt trä, ett fristående badkar, en dubbeldusch, en toalettstol med separat cisternkåpa, vit kakel, keramikplattor, beige väggar, mosaikgolv, ett integrerad handfat, granitbänkskiva, svart golv och dusch med gångjärnsdörr
1 431 foton på badrum, med en dubbeldusch och ett integrerad handfat
6
